Idées déco de porches d'entrée de maison jaunes de taille moyenne
Trier par :
Budget
Trier par:Populaires du jour
1 - 20 sur 68 photos
1 sur 3

Idées déco pour un porche d'entrée de maison avant méditerranéen de taille moyenne avec une dalle de béton.

ATIID collaborated with these homeowners to curate new furnishings throughout the home while their down-to-the studs, raise-the-roof renovation, designed by Chambers Design, was underway. Pattern and color were everything to the owners, and classic “Americana” colors with a modern twist appear in the formal dining room, great room with gorgeous new screen porch, and the primary bedroom. Custom bedding that marries not-so-traditional checks and florals invites guests into each sumptuously layered bed. Vintage and contemporary area rugs in wool and jute provide color and warmth, grounding each space. Bold wallpapers were introduced in the powder and guest bathrooms, and custom draperies layered with natural fiber roman shades ala Cindy’s Window Fashions inspire the palettes and draw the eye out to the natural beauty beyond. Luxury abounds in each bathroom with gleaming chrome fixtures and classic finishes. A magnetic shade of blue paint envelops the gourmet kitchen and a buttery yellow creates a happy basement laundry room. No detail was overlooked in this stately home - down to the mudroom’s delightful dutch door and hard-wearing brick floor.
Photography by Meagan Larsen Photography
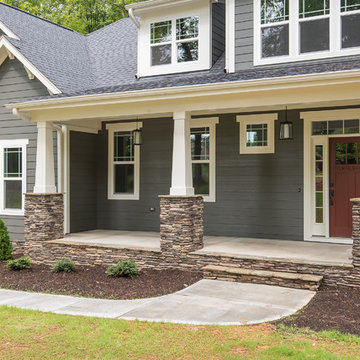
Inspiration pour un porche d'entrée de maison avant craftsman de taille moyenne avec une dalle de béton et une extension de toiture.
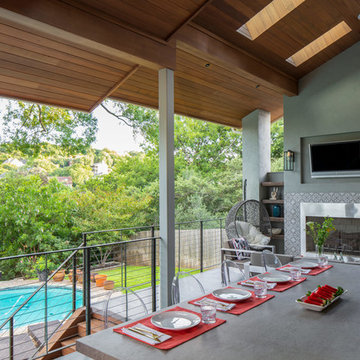
Photo by Tre Dunham
Cette image montre un porche d'entrée de maison arrière design de taille moyenne avec une extension de toiture.
Cette image montre un porche d'entrée de maison arrière design de taille moyenne avec une extension de toiture.
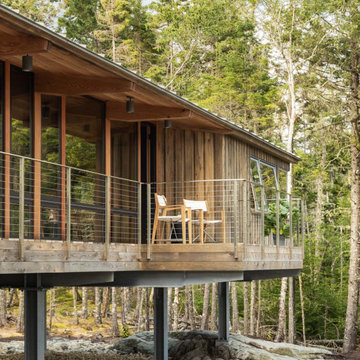
Porch
Idées déco pour un porche d'entrée de maison arrière moderne de taille moyenne avec une terrasse en bois et une extension de toiture.
Idées déco pour un porche d'entrée de maison arrière moderne de taille moyenne avec une terrasse en bois et une extension de toiture.
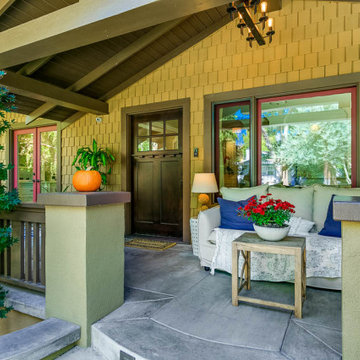
Aménagement d'un porche d'entrée de maison avant craftsman de taille moyenne avec une dalle de béton et une extension de toiture.
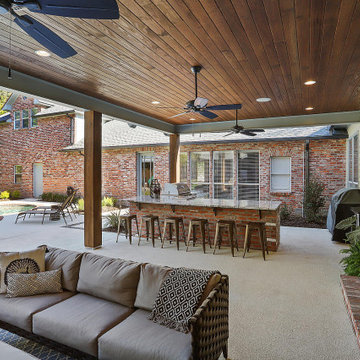
Réalisation d'un porche d'entrée de maison arrière tradition de taille moyenne avec une dalle de béton et une extension de toiture.
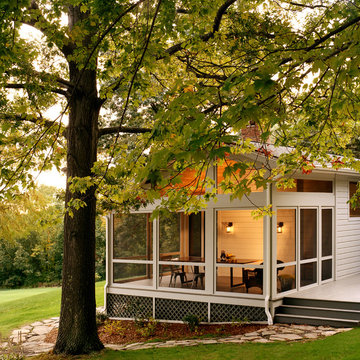
Réalisation d'un porche d'entrée de maison arrière champêtre de taille moyenne avec une moustiquaire, une extension de toiture et une terrasse en bois.

Exterior Paint Color: SW Dewy 6469
Exterior Trim Color: SW Extra White 7006
Furniture: Vintage fiberglass
Wall Sconce: Barnlight Electric Co
Cette photo montre un porche d'entrée de maison avant bord de mer de taille moyenne avec une dalle de béton et une extension de toiture.
Cette photo montre un porche d'entrée de maison avant bord de mer de taille moyenne avec une dalle de béton et une extension de toiture.
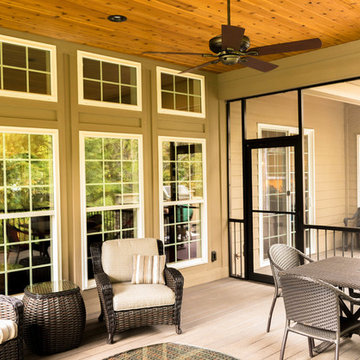
Heartlands built this screen room with bronze aluminum, a bronze Gerkin swinging screen door, walnut colored GeoDeck composite decking, and more.
Réalisation d'un porche d'entrée de maison arrière tradition de taille moyenne avec une moustiquaire et une extension de toiture.
Réalisation d'un porche d'entrée de maison arrière tradition de taille moyenne avec une moustiquaire et une extension de toiture.
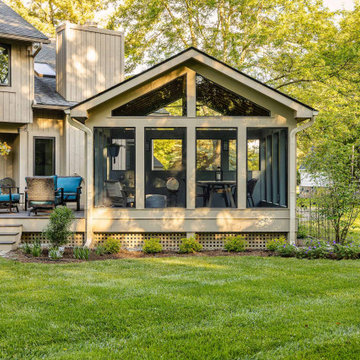
These Ann Arbor homeowners opted for an unattached screened-in porch with a raised deck that could be used for dining, relaxing, or gathering which overlooked their beautiful backyard. The thoughtful design keeps it visually appealing while blending seamlessly with the existing home. Being detached from the house doesn't block light into the basement windows nor does it shade the family room or obstruct any other windows of the home. It does, however, help shade — in a good way! — the part of the paver patio that was not replaced with decking and minimizes the heat during Michigan summers.
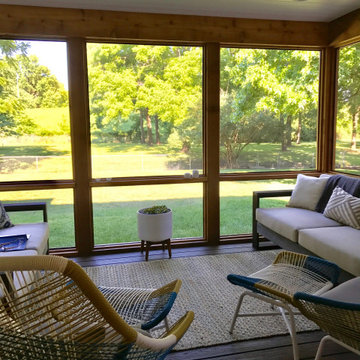
Completed project
Exemple d'un porche d'entrée de maison arrière tendance de taille moyenne avec une moustiquaire, des pavés en béton et une extension de toiture.
Exemple d'un porche d'entrée de maison arrière tendance de taille moyenne avec une moustiquaire, des pavés en béton et une extension de toiture.

Renovated outdoor patio with new flooring, furnishings upholstery, pass through window, and skylight. Design by Petrie Point Interior Design.
Lorin Klaris Photography
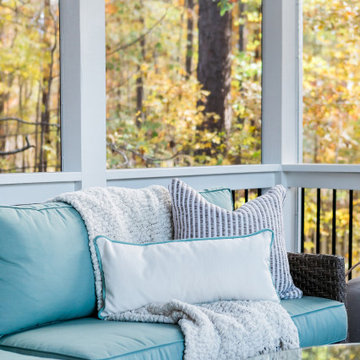
Custom outdoor Screen Porch with Scandinavian accents, outdoor sofa, custom pillows, and amazing rail details
Idée de décoration pour un porche d'entrée de maison arrière chalet de taille moyenne avec une moustiquaire, du carrelage et une extension de toiture.
Idée de décoration pour un porche d'entrée de maison arrière chalet de taille moyenne avec une moustiquaire, du carrelage et une extension de toiture.
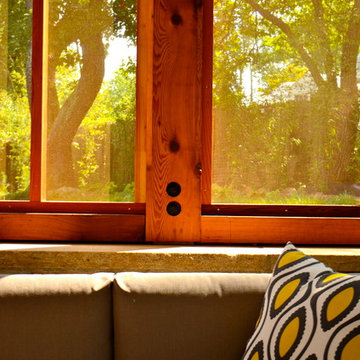
This beautiful screened in porch was handcrafted from Western Red Cedar.
Photos Credit: Archer & Buchanan Architecture
Exemple d'un porche d'entrée de maison arrière asiatique de taille moyenne.
Exemple d'un porche d'entrée de maison arrière asiatique de taille moyenne.
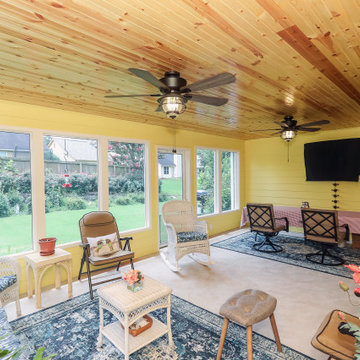
Sweet Water Screened Porch
Idées déco pour un porche d'entrée de maison arrière classique de taille moyenne avec une moustiquaire et une extension de toiture.
Idées déco pour un porche d'entrée de maison arrière classique de taille moyenne avec une moustiquaire et une extension de toiture.
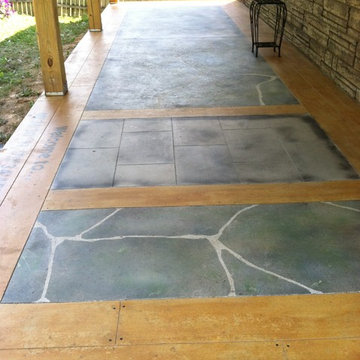
This is a front porch project that we did an update to. The concrete porch deck was profiled (the 4 plus layers of paint were ground off). The pattern was laid out with and the concrete was stained, engraved and sealed.
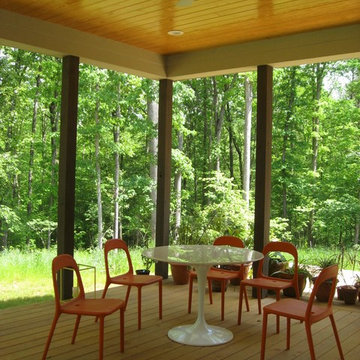
The screen porch on the east has deep sheltering overhangs to provide lots of shade and protection during the hot summer months. Easy access to the great room means the space will be used a lot. Photo by Arielle Schechter, Architect.
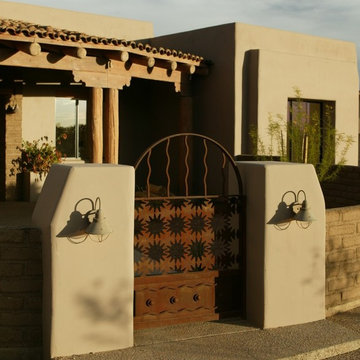
THE COURTYARD ARRIVAL: A rusted metal gate made from laser-cut scrap metal, is framed with masonry and smooth stucco pilasters. Pilasters are tapered to go with the slightly tapered building walls. Wood frame and stucco exterior walls achieve an R-26 energy efficiency with double pane, low-e windows giving this home a TEP Energy Credit Certificate (lower utility rate). At the patio, ponderosa pine posts & beam construction welcomes the visitors with quality craftsmanship detailing.
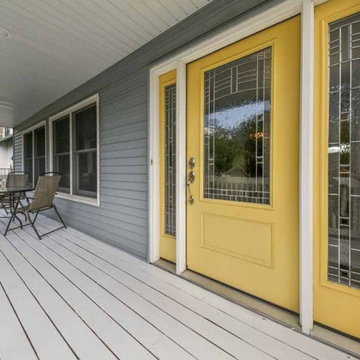
Idée de décoration pour un porche d'entrée de maison avant tradition de taille moyenne avec jupe de finition, une terrasse en bois, une extension de toiture et un garde-corps en bois.
Idées déco de porches d'entrée de maison jaunes de taille moyenne
1