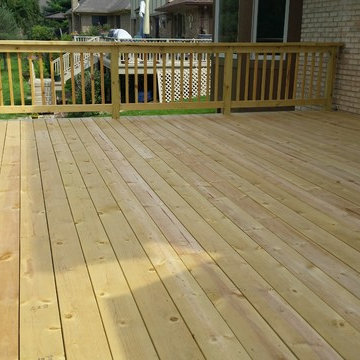Idées déco de porches d'entrée de maison jaunes
Trier par :
Budget
Trier par:Populaires du jour
1 - 20 sur 25 photos
1 sur 3
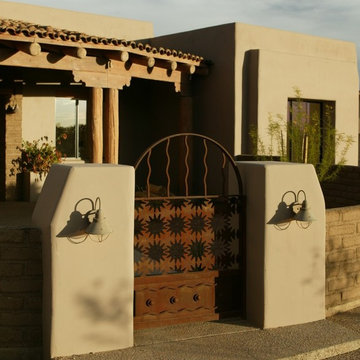
THE COURTYARD ARRIVAL: A rusted metal gate made from laser-cut scrap metal, is framed with masonry and smooth stucco pilasters. Pilasters are tapered to go with the slightly tapered building walls. Wood frame and stucco exterior walls achieve an R-26 energy efficiency with double pane, low-e windows giving this home a TEP Energy Credit Certificate (lower utility rate). At the patio, ponderosa pine posts & beam construction welcomes the visitors with quality craftsmanship detailing.
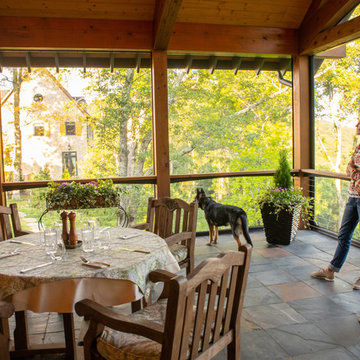
With an expansive phantom screened porch we were able to deliver every majestic view to our clients with the comfort of a fireplace and ceiling fans to control temperature.
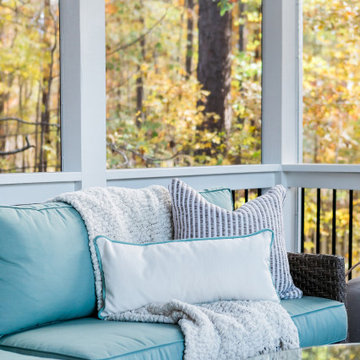
Custom outdoor Screen Porch with Scandinavian accents, outdoor sofa, custom pillows, and amazing rail details
Idée de décoration pour un porche d'entrée de maison arrière chalet de taille moyenne avec une moustiquaire, du carrelage et une extension de toiture.
Idée de décoration pour un porche d'entrée de maison arrière chalet de taille moyenne avec une moustiquaire, du carrelage et une extension de toiture.
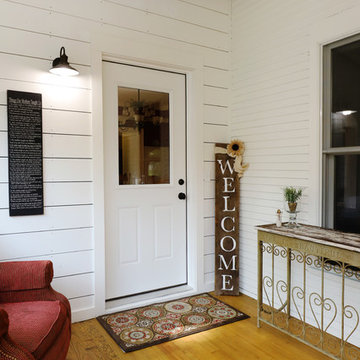
The owners of this beautiful historic farmhouse had been painstakingly restoring it bit by bit. One of the last items on their list was to create a wrap-around front porch to create a more distinct and obvious entrance to the front of their home.
Aside from the functional reasons for the new porch, our client also had very specific ideas for its design. She wanted to recreate her grandmother’s porch so that she could carry on the same wonderful traditions with her own grandchildren someday.
Key requirements for this front porch remodel included:
- Creating a seamless connection to the main house.
- A floorplan with areas for dining, reading, having coffee and playing games.
- Respecting and maintaining the historic details of the home and making sure the addition felt authentic.
Upon entering, you will notice the authentic real pine porch decking.
Real windows were used instead of three season porch windows which also have molding around them to match the existing home’s windows.
The left wing of the porch includes a dining area and a game and craft space.
Ceiling fans provide light and additional comfort in the summer months. Iron wall sconces supply additional lighting throughout.
Exposed rafters with hidden fasteners were used in the ceiling.
Handmade shiplap graces the walls.
On the left side of the front porch, a reading area enjoys plenty of natural light from the windows.
The new porch blends perfectly with the existing home much nicer front facade. There is a clear front entrance to the home, where previously guests weren’t sure where to enter.
We successfully created a place for the client to enjoy with her future grandchildren that’s filled with nostalgic nods to the memories she made with her own grandmother.
"We have had many people who asked us what changed on the house but did not know what we did. When we told them we put the porch on, all of them made the statement that they did not notice it was a new addition and fit into the house perfectly.”
– Homeowner
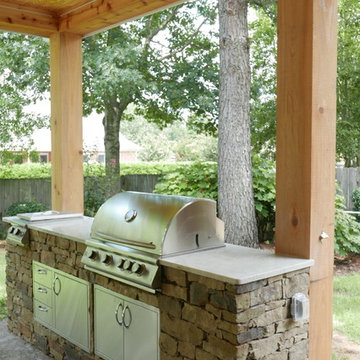
Grill, hot plate, and storage compartments with manufactured stone & Taj Majal Quartzite countertop! 10" x 10" x 10' Cypress columns, cedar trim, and pine tongue and groove ceiling!

A custom BBQ area under a water proof roof with a custom cedar ceiling. Picture by Tom Jacques.
Cette image montre un porche d'entrée de maison arrière design avec une extension de toiture.
Cette image montre un porche d'entrée de maison arrière design avec une extension de toiture.
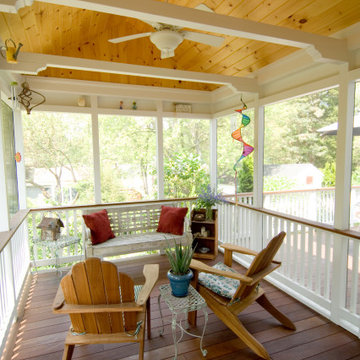
we re-decked an existing pressure treated deck with Ipe, built a set of stairs to get from the deck to the back yard and added a screened porch over a portion of the existing deck.
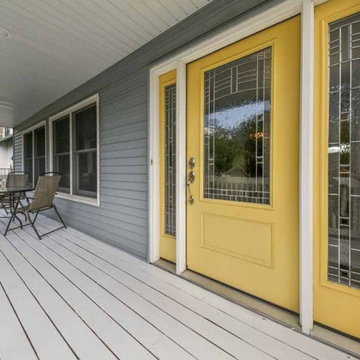
Idée de décoration pour un porche d'entrée de maison avant tradition de taille moyenne avec jupe de finition, une terrasse en bois, une extension de toiture et un garde-corps en bois.
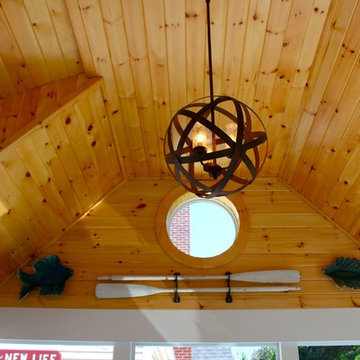
Michael Hally
Idées déco pour un porche d'entrée de maison arrière classique de taille moyenne avec une moustiquaire, une terrasse en bois et une extension de toiture.
Idées déco pour un porche d'entrée de maison arrière classique de taille moyenne avec une moustiquaire, une terrasse en bois et une extension de toiture.
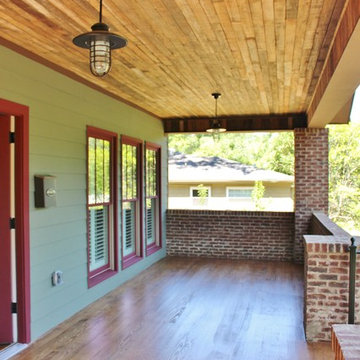
CWC
Cette image montre un porche d'entrée de maison avant craftsman de taille moyenne avec une extension de toiture.
Cette image montre un porche d'entrée de maison avant craftsman de taille moyenne avec une extension de toiture.
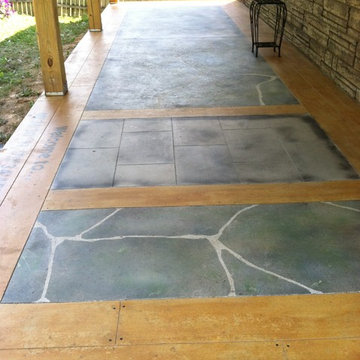
This is a front porch project that we did an update to. The concrete porch deck was profiled (the 4 plus layers of paint were ground off). The pattern was laid out with and the concrete was stained, engraved and sealed.
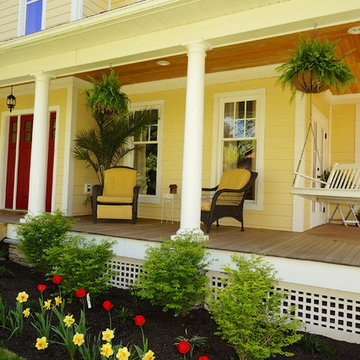
Exemple d'un grand porche d'entrée de maison avant chic avec une terrasse en bois et une extension de toiture.
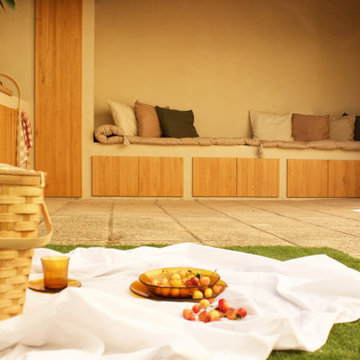
Vista desde la zona del jardín, con el césped artificial.
Cette photo montre un porche d'entrée de maison arrière nature de taille moyenne avec du carrelage et une pergola.
Cette photo montre un porche d'entrée de maison arrière nature de taille moyenne avec du carrelage et une pergola.
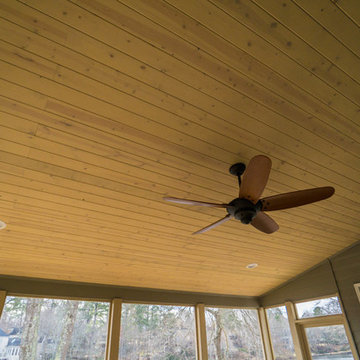
Deck and Porch using Azek Decking and Fortress Iron Railing. Built by Outback Deck, Inc.
Aménagement d'un grand porche d'entrée de maison arrière contemporain avec une terrasse en bois et une extension de toiture.
Aménagement d'un grand porche d'entrée de maison arrière contemporain avec une terrasse en bois et une extension de toiture.
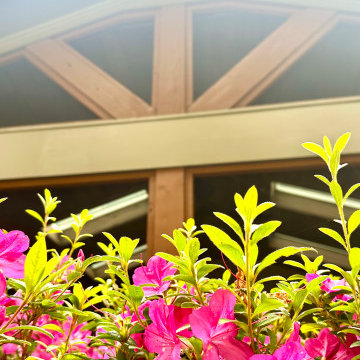
Our design team came up with some great solutions! First, we added the fireplace to extend outdoor enjoyment into the cooler months. Of course, the roof and screens make rainy summer afternoons a bit more enjoyable, too. We also agreed to add four 24X48 skylights to the roof so that the light would continue to illuminate the interior of the home.
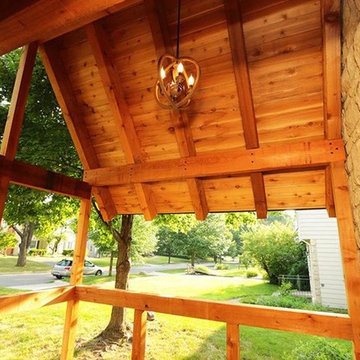
Cette image montre un petit porche d'entrée de maison avant bohème avec une terrasse en bois et une extension de toiture.
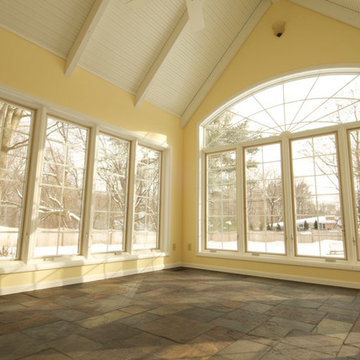
Idée de décoration pour un porche d'entrée de maison arrière minimaliste de taille moyenne avec des pavés en brique.
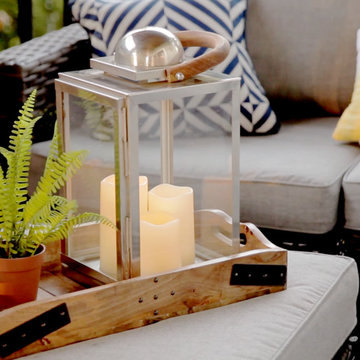
Idées déco pour un porche d'entrée de maison arrière classique de taille moyenne avec un foyer extérieur, une terrasse en bois et une extension de toiture.
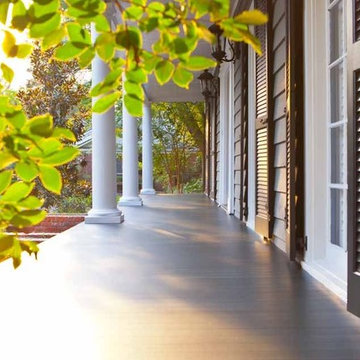
http://www.aeratis.com/porch-flooring-gallery
Cette photo montre un porche d'entrée de maison avant craftsman de taille moyenne avec une terrasse en bois.
Cette photo montre un porche d'entrée de maison avant craftsman de taille moyenne avec une terrasse en bois.
Idées déco de porches d'entrée de maison jaunes
1
