Idées déco de porches d'entrée de maison marrons avec une terrasse en bois
Trier par :
Budget
Trier par:Populaires du jour
1 - 20 sur 1 897 photos
1 sur 3

Photo by Andrew Hyslop
Exemple d'un petit porche d'entrée de maison arrière chic avec une terrasse en bois et une extension de toiture.
Exemple d'un petit porche d'entrée de maison arrière chic avec une terrasse en bois et une extension de toiture.

This timber column porch replaced a small portico. It features a 7.5' x 24' premium quality pressure treated porch floor. Porch beam wraps, fascia, trim are all cedar. A shed-style, standing seam metal roof is featured in a burnished slate color. The porch also includes a ceiling fan and recessed lighting.

Exemple d'un porche d'entrée de maison arrière bord de mer avec une moustiquaire, une terrasse en bois et une extension de toiture.
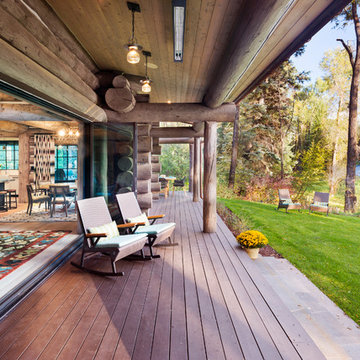
Alex Irvin Photography
Aménagement d'un porche d'entrée de maison montagne avec une terrasse en bois et une extension de toiture.
Aménagement d'un porche d'entrée de maison montagne avec une terrasse en bois et une extension de toiture.

This transitional timber frame home features a wrap-around porch designed to take advantage of its lakeside setting and mountain views. Natural stone, including river rock, granite and Tennessee field stone, is combined with wavy edge siding and a cedar shingle roof to marry the exterior of the home with it surroundings. Casually elegant interiors flow into generous outdoor living spaces that highlight natural materials and create a connection between the indoors and outdoors.
Photography Credit: Rebecca Lehde, Inspiro 8 Studios

Greg Reigler
Aménagement d'un grand porche d'entrée de maison avant classique avec une extension de toiture et une terrasse en bois.
Aménagement d'un grand porche d'entrée de maison avant classique avec une extension de toiture et une terrasse en bois.

Screen in porch with tongue and groove ceiling with exposed wood beams. Wire cattle railing. Cedar deck with decorative cedar screen door. Espresso stain on wood siding and ceiling. Ceiling fans and joist mount for television.
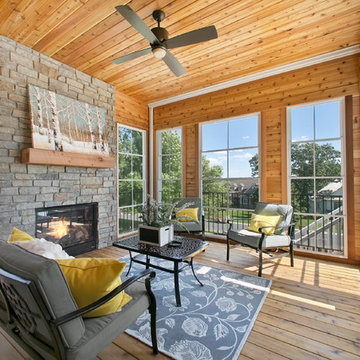
3 season porch covering half the deck space featuring beautiful light hardwood and a matching reclaimed wood mantle | Creek Hill Custom Homes MN
Cette photo montre un grand porche d'entrée de maison arrière avec une cheminée, une terrasse en bois et une extension de toiture.
Cette photo montre un grand porche d'entrée de maison arrière avec une cheminée, une terrasse en bois et une extension de toiture.
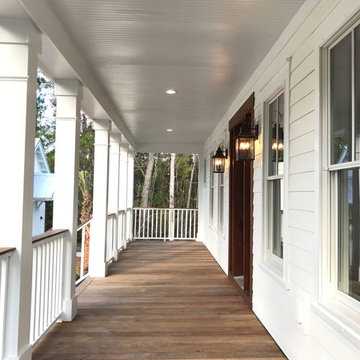
Inspiration pour un porche d'entrée de maison avant rustique de taille moyenne avec une terrasse en bois et une extension de toiture.

Inspiration pour un porche d'entrée de maison latéral marin de taille moyenne avec une moustiquaire, une terrasse en bois et une extension de toiture.
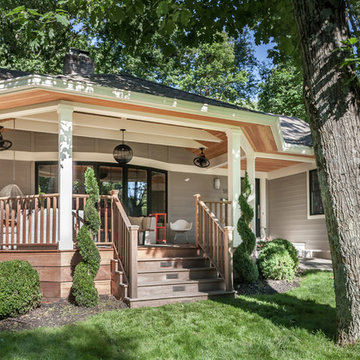
Stairs to gass
Réalisation d'un porche d'entrée de maison avant minimaliste de taille moyenne avec une terrasse en bois et une extension de toiture.
Réalisation d'un porche d'entrée de maison avant minimaliste de taille moyenne avec une terrasse en bois et une extension de toiture.

Screened porch with sliding doors and minitrack screening system.
Aménagement d'un porche d'entrée de maison arrière craftsman de taille moyenne avec une moustiquaire, une terrasse en bois et une extension de toiture.
Aménagement d'un porche d'entrée de maison arrière craftsman de taille moyenne avec une moustiquaire, une terrasse en bois et une extension de toiture.
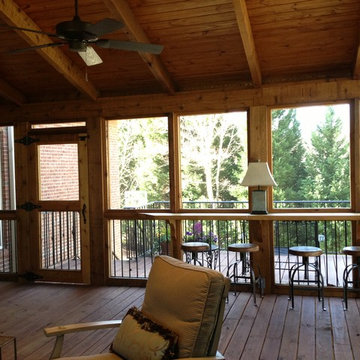
Dewayne Wood
Idée de décoration pour un porche d'entrée de maison arrière tradition de taille moyenne avec une terrasse en bois et une extension de toiture.
Idée de décoration pour un porche d'entrée de maison arrière tradition de taille moyenne avec une terrasse en bois et une extension de toiture.
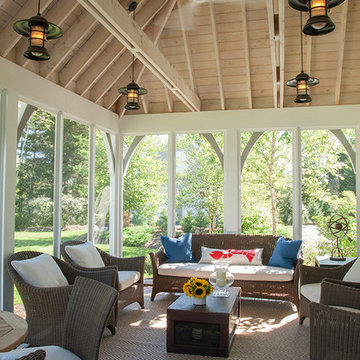
Idées déco pour un porche d'entrée de maison bord de mer avec une terrasse en bois.
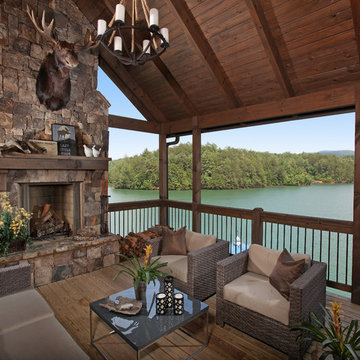
This outdoor living space provides the perfect setting to enjoy by the fire while gazing across the water. Modern Rustic Living at its best.
Idée de décoration pour un porche d'entrée de maison arrière chalet de taille moyenne avec un foyer extérieur, une extension de toiture et une terrasse en bois.
Idée de décoration pour un porche d'entrée de maison arrière chalet de taille moyenne avec un foyer extérieur, une extension de toiture et une terrasse en bois.

Georgia Coast Design & Construction - Southern Living Custom Builder Showcase Home at St. Simons Island, GA
Built on a one-acre, lakefront lot on the north end of St. Simons Island, the Southern Living Custom Builder Showcase Home is characterized as Old World European featuring exterior finishes of Mosstown brick and Old World stucco, Weathered Wood colored designer shingles, cypress beam accents and a handcrafted Mahogany door.
Inside the three-bedroom, 2,400-square-foot showcase home, Old World rustic and modern European style blend with high craftsmanship to create a sense of timeless quality, stability, and tranquility. Behind the scenes, energy efficient technologies combine with low maintenance materials to create a home that is economical to maintain for years to come. The home's open floor plan offers a dining room/kitchen/great room combination with an easy flow for entertaining or family interaction. The interior features arched doorways, textured walls and distressed hickory floors.
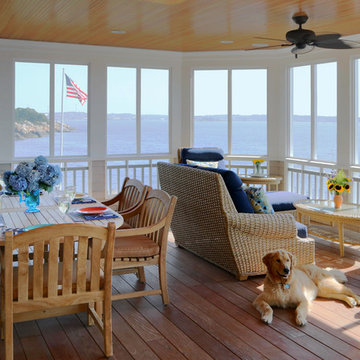
At the far end of the deck, a three season room was added off of the living room, providing a shady respite for dining and relaxing. This room features built in cabinetry to store off season screens or glass panels, as well as outdoor dining wear. A Douglas Fir ceiling is finished with a marine varnish for a nautical look.
Above the three season room, a roof deck was added off of the master bedroom suite providing private, serene adult space.
Eric Roth Photography
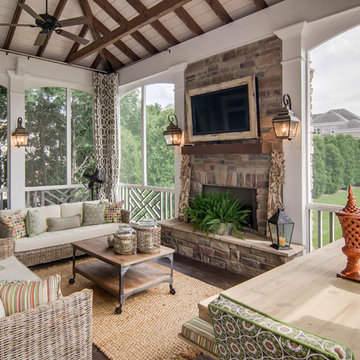
Idée de décoration pour un porche d'entrée de maison tradition avec un foyer extérieur, une terrasse en bois et une extension de toiture.
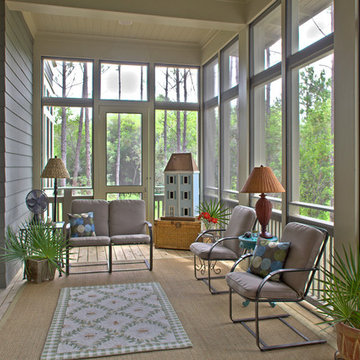
Jack Gardner
Réalisation d'un porche d'entrée de maison bohème avec une terrasse en bois et une extension de toiture.
Réalisation d'un porche d'entrée de maison bohème avec une terrasse en bois et une extension de toiture.

Beautiful screened in porch using IPE decking and Catawba Vista brick with white mortar.
Idées déco pour un porche d'entrée de maison arrière classique avec une terrasse en bois, une extension de toiture et une moustiquaire.
Idées déco pour un porche d'entrée de maison arrière classique avec une terrasse en bois, une extension de toiture et une moustiquaire.
Idées déco de porches d'entrée de maison marrons avec une terrasse en bois
1