Idées déco de porches d'entrée de maison marrons de taille moyenne
Trier par :
Budget
Trier par:Populaires du jour
21 - 40 sur 2 468 photos
1 sur 3
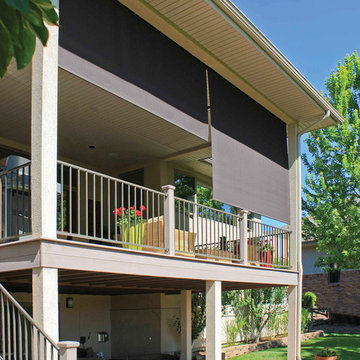
The sun can be overwhelming at times with the brightness and high temperatures. Shades are also a great way to block harmful ultra-violet rays to protect your hardwood flooring, furniture and artwork from fading. There are different types of shades that were engineered to solve a specific dilemma.
We work with clients in the Central Indiana Area. Contact us today to get started on your project. 317-273-8343
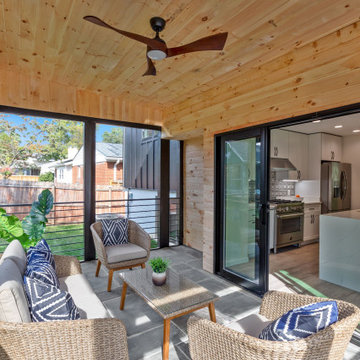
We created a screened porch just off of the kitchen to continue the living space. This room offers a full wall of 117” sliding glass 4 panel doors which opens to a living space with shiplap ceilings, top wall trim, wrought iron chair/handrails and a teak wood modern ceiling fan. We also flooring made of Pennsylvania Blue Stone which opens to a stoned patio complete with screened doors featuring a large doggy door.
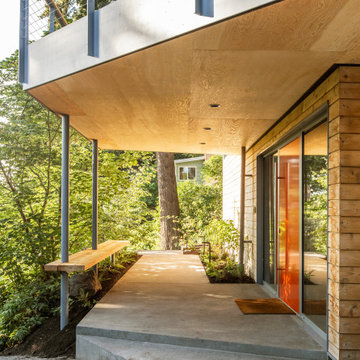
A custom D1 Entry Door flanked by substantial sidelights was designed in a bold rust color to highlight the entrance to the home and provide a sense of welcoming. The vibrant entrance sets a tone of excitement and vivacity that is carried throughout the home. A combination of cedar, concrete, and metal siding grounds the home in its environment, provides architectural interest, and enlists massing to double as an ornament. The overall effect is a design that remains understated among the diverse vegetation but also serves enough eye-catching design elements to delight the senses.
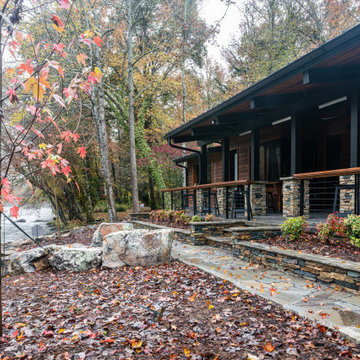
Expansive windows provide almost unbroken views of the Hiwassee river .
Idées déco pour un porche d'entrée de maison avant montagne de taille moyenne avec des pavés en pierre naturelle et une extension de toiture.
Idées déco pour un porche d'entrée de maison avant montagne de taille moyenne avec des pavés en pierre naturelle et une extension de toiture.
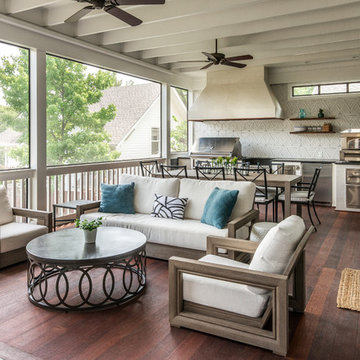
Photography: Garett + Carrie Buell of Studiobuell/ studiobuell.com
Idée de décoration pour un porche d'entrée de maison arrière craftsman de taille moyenne avec une cuisine d'été, une terrasse en bois et une extension de toiture.
Idée de décoration pour un porche d'entrée de maison arrière craftsman de taille moyenne avec une cuisine d'été, une terrasse en bois et une extension de toiture.
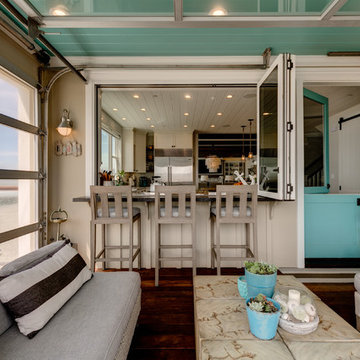
two fish digital
Cette photo montre un porche d'entrée de maison arrière bord de mer de taille moyenne avec une terrasse en bois et une extension de toiture.
Cette photo montre un porche d'entrée de maison arrière bord de mer de taille moyenne avec une terrasse en bois et une extension de toiture.
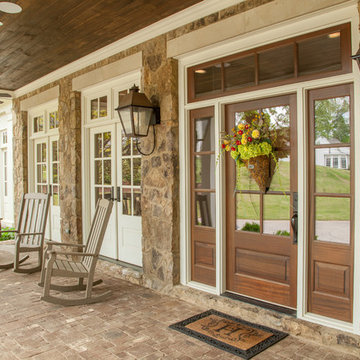
Troy Glasgow
Cette photo montre un porche d'entrée de maison avant chic de taille moyenne avec des pavés en brique et une extension de toiture.
Cette photo montre un porche d'entrée de maison avant chic de taille moyenne avec des pavés en brique et une extension de toiture.
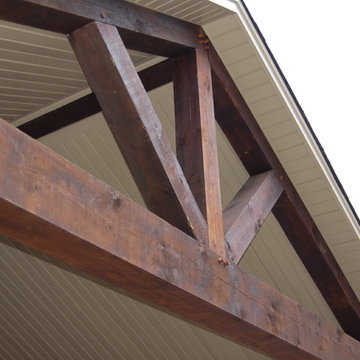
Exemple d'un porche d'entrée de maison arrière craftsman de taille moyenne avec une extension de toiture.
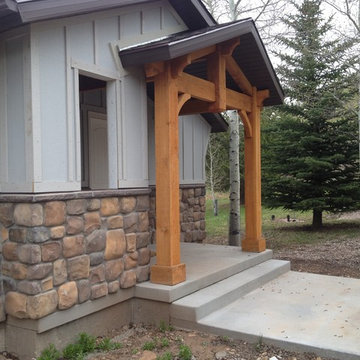
Aménagement d'un porche d'entrée de maison avant montagne de taille moyenne avec une extension de toiture.
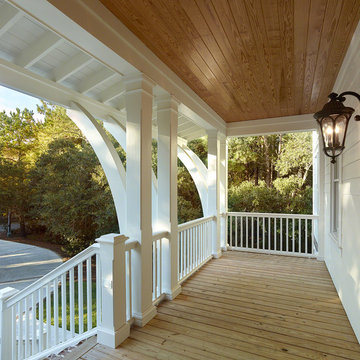
Holger Obenaus
Idée de décoration pour un porche d'entrée de maison avant marin de taille moyenne avec une terrasse en bois et une extension de toiture.
Idée de décoration pour un porche d'entrée de maison avant marin de taille moyenne avec une terrasse en bois et une extension de toiture.
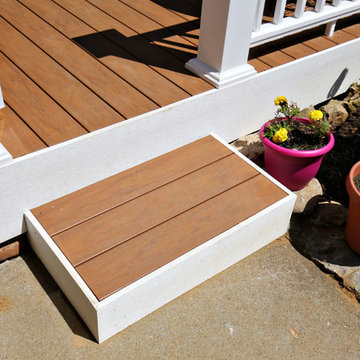
Cette image montre un porche d'entrée de maison arrière traditionnel de taille moyenne avec un foyer extérieur, une terrasse en bois et une extension de toiture.
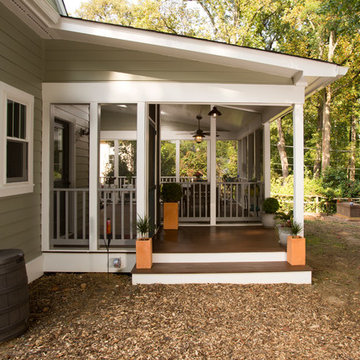
This covered porch includes an open air section and a screened in portion. A rain barrel was installed to collect water for gardening.
Exemple d'un porche d'entrée de maison arrière chic de taille moyenne avec une moustiquaire, une terrasse en bois et une extension de toiture.
Exemple d'un porche d'entrée de maison arrière chic de taille moyenne avec une moustiquaire, une terrasse en bois et une extension de toiture.
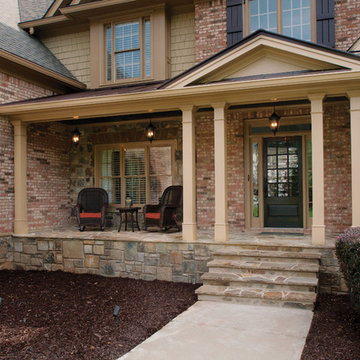
Half front porch with curved entry and square columns. Designed and built by Georgia Front Porch.
Inspiration pour un porche d'entrée de maison avant traditionnel de taille moyenne avec des pavés en pierre naturelle et une extension de toiture.
Inspiration pour un porche d'entrée de maison avant traditionnel de taille moyenne avec des pavés en pierre naturelle et une extension de toiture.
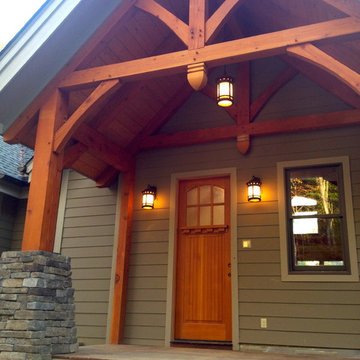
HomeSource Builders
Idées déco pour un porche d'entrée de maison avant classique de taille moyenne avec une terrasse en bois.
Idées déco pour un porche d'entrée de maison avant classique de taille moyenne avec une terrasse en bois.
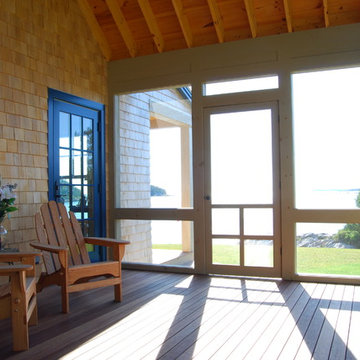
View from inside screen porch, looking out towards the ocean.
Photo © John Whipple
Aménagement d'un porche d'entrée de maison latéral bord de mer de taille moyenne avec une terrasse en bois, une extension de toiture et une moustiquaire.
Aménagement d'un porche d'entrée de maison latéral bord de mer de taille moyenne avec une terrasse en bois, une extension de toiture et une moustiquaire.
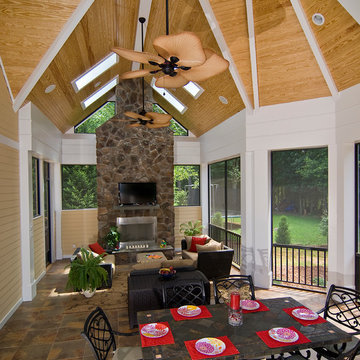
Porch, Outdoor Living Space
www.artisteyephotography.com
Cette photo montre un porche d'entrée de maison arrière chic de taille moyenne avec une moustiquaire, du carrelage et une extension de toiture.
Cette photo montre un porche d'entrée de maison arrière chic de taille moyenne avec une moustiquaire, du carrelage et une extension de toiture.
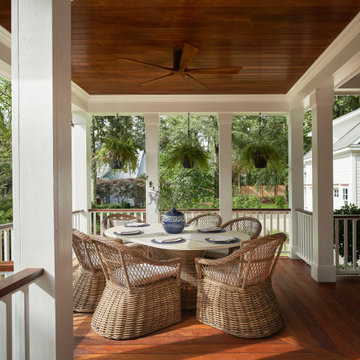
Idée de décoration pour un porche d'entrée de maison avant tradition de taille moyenne avec une extension de toiture.
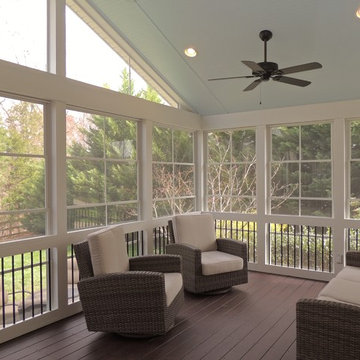
Another great backyard transformation wrapped up for some super clients in Matthews! Talk about a "reinvention"!!, from a plain unused deck to a versatile EzeBreeze space that adds months of use over traditional screens. This project features our standard 6" columns, premium beadboard, aluminum spindles and a stamped patio for the grille!
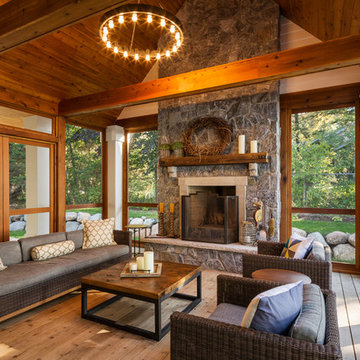
Corey Gaffer Photography
Cette image montre un porche d'entrée de maison latéral chalet de taille moyenne avec une moustiquaire, une extension de toiture et une terrasse en bois.
Cette image montre un porche d'entrée de maison latéral chalet de taille moyenne avec une moustiquaire, une extension de toiture et une terrasse en bois.
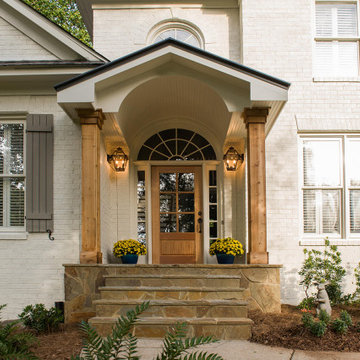
Gable roof portico featuring timber columns and an arched, bead board ceiling. Project designed and built by Georiga Front Porch
Idées déco pour un porche d'entrée de maison avant classique de taille moyenne avec une extension de toiture.
Idées déco pour un porche d'entrée de maison avant classique de taille moyenne avec une extension de toiture.
Idées déco de porches d'entrée de maison marrons de taille moyenne
2