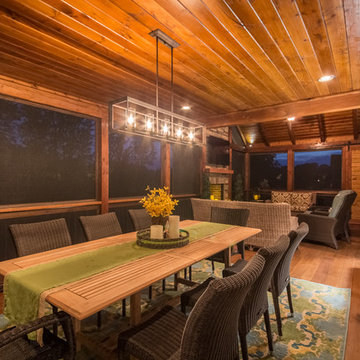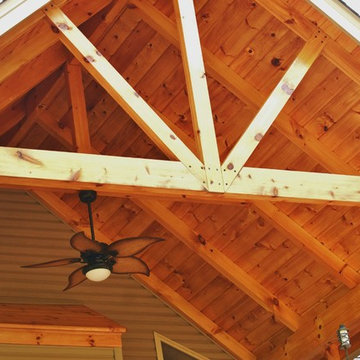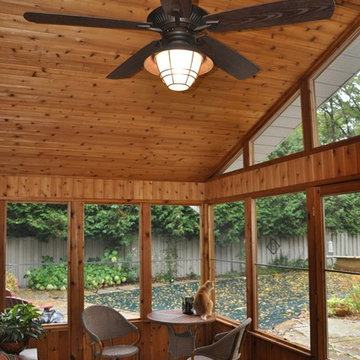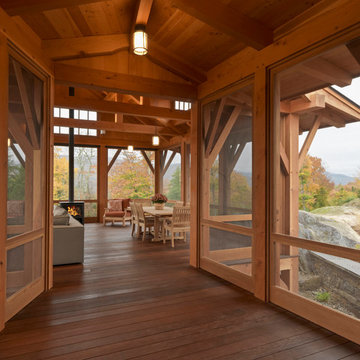Idées déco de porches d'entrée de maison montagne de couleur bois
Trier par :
Budget
Trier par:Populaires du jour
41 - 60 sur 203 photos
1 sur 3
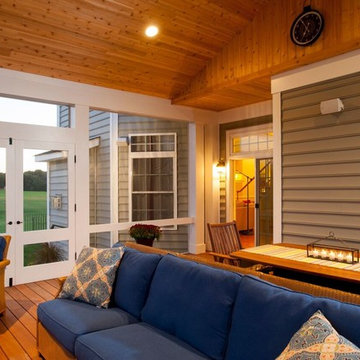
Réalisation d'un grand porche d'entrée de maison arrière chalet avec une moustiquaire, une terrasse en bois et une extension de toiture.
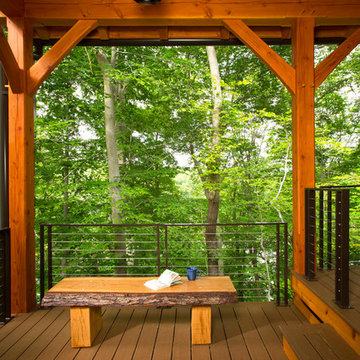
The design of this home was driven by the owners’ desire for a three-bedroom waterfront home that showcased the spectacular views and park-like setting. As nature lovers, they wanted their home to be organic, minimize any environmental impact on the sensitive site and embrace nature.
This unique home is sited on a high ridge with a 45° slope to the water on the right and a deep ravine on the left. The five-acre site is completely wooded and tree preservation was a major emphasis. Very few trees were removed and special care was taken to protect the trees and environment throughout the project. To further minimize disturbance, grades were not changed and the home was designed to take full advantage of the site’s natural topography. Oak from the home site was re-purposed for the mantle, powder room counter and select furniture.
The visually powerful twin pavilions were born from the need for level ground and parking on an otherwise challenging site. Fill dirt excavated from the main home provided the foundation. All structures are anchored with a natural stone base and exterior materials include timber framing, fir ceilings, shingle siding, a partial metal roof and corten steel walls. Stone, wood, metal and glass transition the exterior to the interior and large wood windows flood the home with light and showcase the setting. Interior finishes include reclaimed heart pine floors, Douglas fir trim, dry-stacked stone, rustic cherry cabinets and soapstone counters.
Exterior spaces include a timber-framed porch, stone patio with fire pit and commanding views of the Occoquan reservoir. A second porch overlooks the ravine and a breezeway connects the garage to the home.
Numerous energy-saving features have been incorporated, including LED lighting, on-demand gas water heating and special insulation. Smart technology helps manage and control the entire house.
Greg Hadley Photography
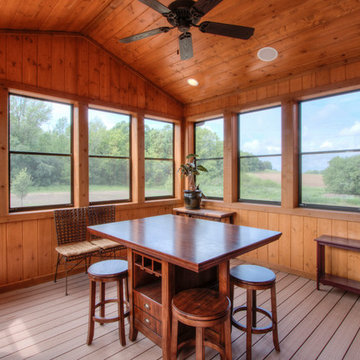
Exemple d'un porche d'entrée de maison avant montagne avec une extension de toiture.
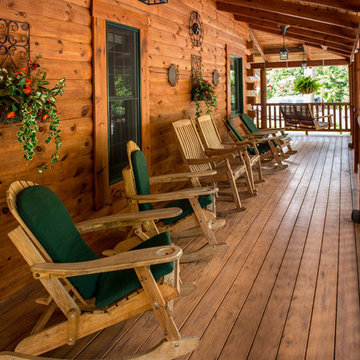
Rick Lee Photography
Cette photo montre un grand porche d'entrée de maison avant montagne avec une terrasse en bois et une extension de toiture.
Cette photo montre un grand porche d'entrée de maison avant montagne avec une terrasse en bois et une extension de toiture.
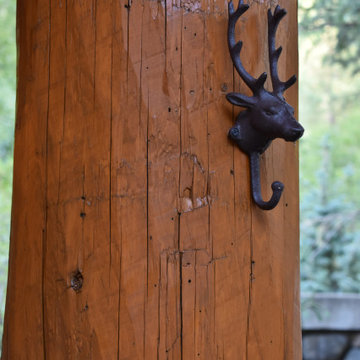
Cast iron elk adornment adds to the woodsy feel to this great mountain pergola.
Idée de décoration pour un porche d'entrée de maison arrière chalet avec une pergola.
Idée de décoration pour un porche d'entrée de maison arrière chalet avec une pergola.
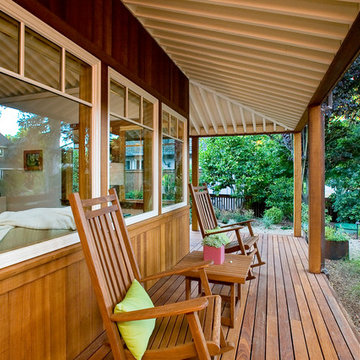
Photos: Anthony Dimaano
Inspiration pour un porche d'entrée de maison chalet avec une terrasse en bois et une extension de toiture.
Inspiration pour un porche d'entrée de maison chalet avec une terrasse en bois et une extension de toiture.
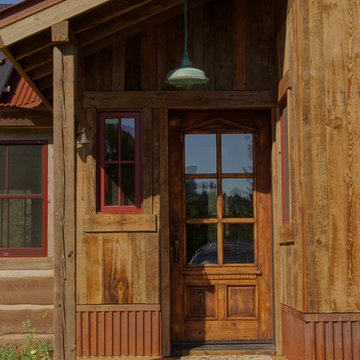
Warm and inviting front entry.
Cette photo montre un porche d'entrée de maison avant montagne.
Cette photo montre un porche d'entrée de maison avant montagne.
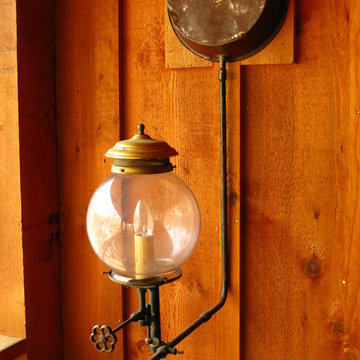
Inspiration pour un porche d'entrée de maison chalet avec une terrasse en bois et une extension de toiture.
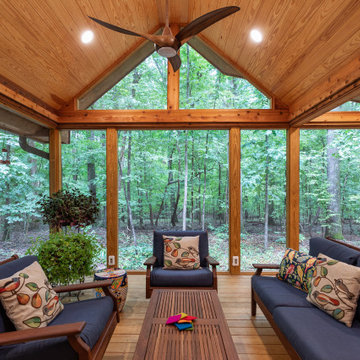
This mountain retreat-inspired porch is actually located in the heart of Raleigh NC. Designed with the existing house style and the wooded lot in mind, it is large and spacious, with plenty of room for family and friends.
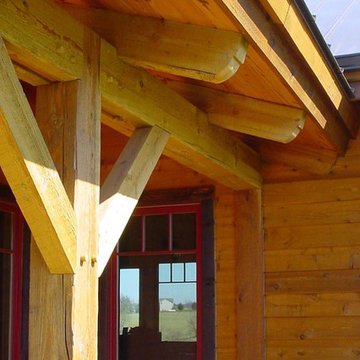
detail of porch framing
Réalisation d'un porche d'entrée de maison avant chalet de taille moyenne avec une terrasse en bois et une extension de toiture.
Réalisation d'un porche d'entrée de maison avant chalet de taille moyenne avec une terrasse en bois et une extension de toiture.
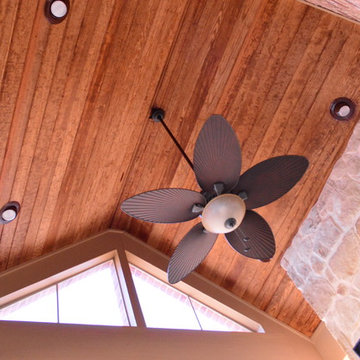
Beautiful cedar tongue and groove ceiling, recessed lighting, ceiling fan, chopped stone fireplace façade, and gable windows set the tone for this custom Fort Worth outdoor living area!
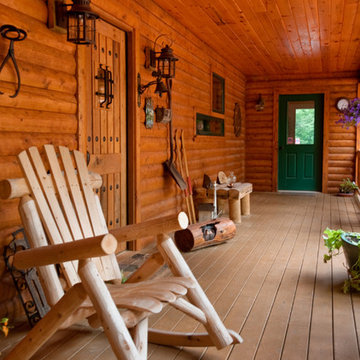
Home by: Katahdin Cedar Log Homes
Photos by: Brian Fitzgerald, Fitzgerald Photo
Aménagement d'un grand porche d'entrée de maison arrière montagne avec une extension de toiture.
Aménagement d'un grand porche d'entrée de maison arrière montagne avec une extension de toiture.
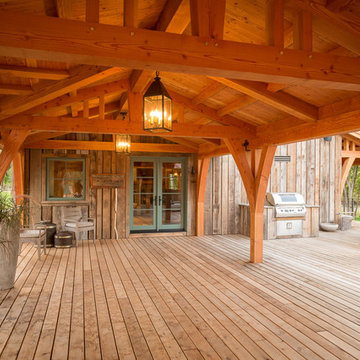
Tyler Maddox of Maddox Productions
Cette image montre un porche d'entrée de maison chalet.
Cette image montre un porche d'entrée de maison chalet.
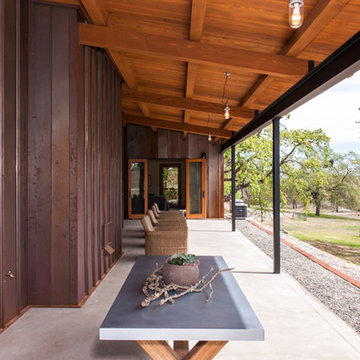
James Chen Studios
Idées déco pour un porche d'entrée de maison arrière montagne de taille moyenne avec une dalle de béton et une extension de toiture.
Idées déco pour un porche d'entrée de maison arrière montagne de taille moyenne avec une dalle de béton et une extension de toiture.
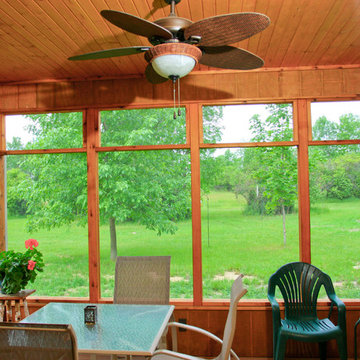
Dave Andersen Photography
Aménagement d'un porche d'entrée de maison arrière montagne de taille moyenne avec une moustiquaire, une terrasse en bois et une extension de toiture.
Aménagement d'un porche d'entrée de maison arrière montagne de taille moyenne avec une moustiquaire, une terrasse en bois et une extension de toiture.
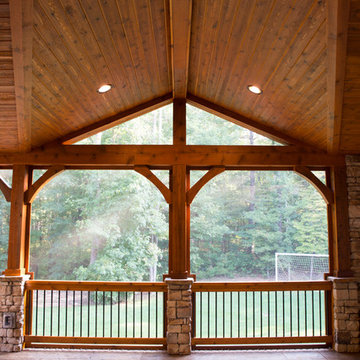
Evergreen Studio
Cette photo montre un grand porche d'entrée de maison arrière montagne avec une moustiquaire, du béton estampé et une extension de toiture.
Cette photo montre un grand porche d'entrée de maison arrière montagne avec une moustiquaire, du béton estampé et une extension de toiture.
Idées déco de porches d'entrée de maison montagne de couleur bois
3
