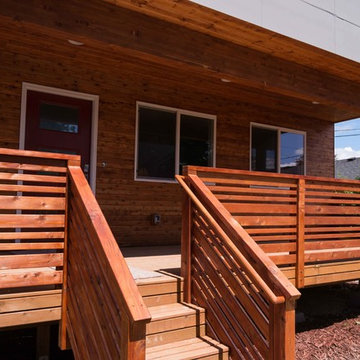Idées déco de porches d'entrée de maison oranges
Trier par :
Budget
Trier par:Populaires du jour
1 - 20 sur 67 photos
1 sur 3
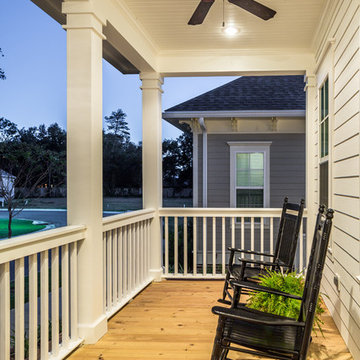
Chris Foster Photography
Exemple d'un porche d'entrée de maison avant nature de taille moyenne avec une terrasse en bois et une extension de toiture.
Exemple d'un porche d'entrée de maison avant nature de taille moyenne avec une terrasse en bois et une extension de toiture.
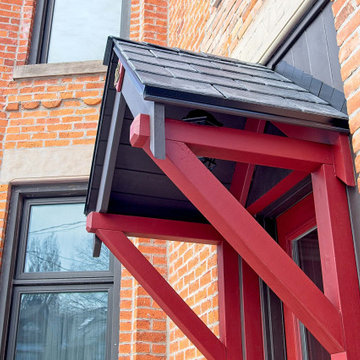
This 100+ year old house in East York needed a new face lift on the front porch. We rebuilt the whole porch to the front entrance, straightening everything back up. The stunning red really pops in the contrast with the black/deep blue.
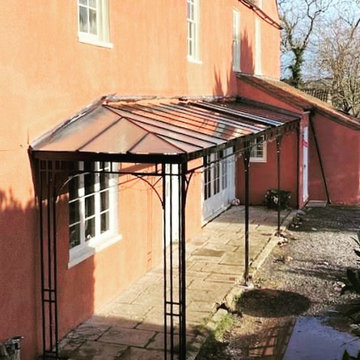
Our contemporary style Highbury design veranda is a vast improvement to the old timber structure. Running the length of this home to provide a large covered outdoor space and finished with our straight and hipped glazing bar roof frame which has been fully glazed to ensure minimal light loss through the windows and bifold doors.
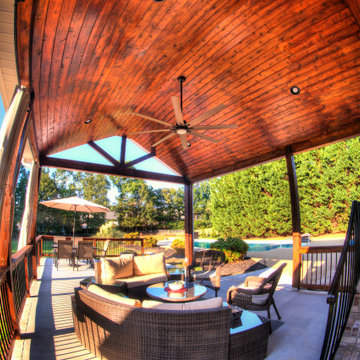
Roof cover with open gable roof line and stained tongue and groove ceiling.
Inspiration pour un grand porche d'entrée de maison arrière chalet avec une extension de toiture.
Inspiration pour un grand porche d'entrée de maison arrière chalet avec une extension de toiture.
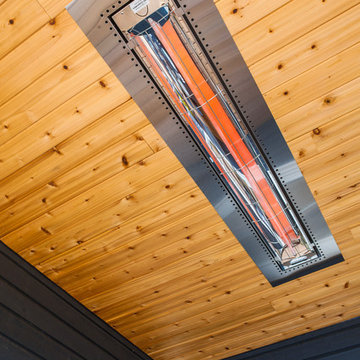
A beautiful Georgian Bay summer home overlooking Gloucester Pool. Natural light spills into this open-concept bungalow with walk-out lower level. Featuring tongue-and-groove cathedral wood ceilings, fresh shades of creamy whites and greys, and a golden wood-planked floor throughout the home. The covered deck includes powered retractable screens, recessed ceiling heaters, and a fireplace with natural stone dressing.
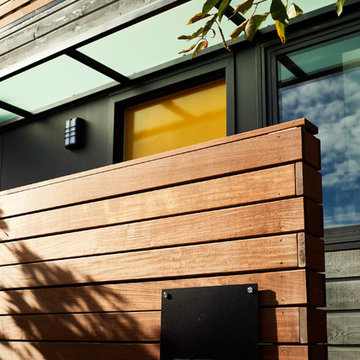
JONATHAN VANDERWEIT VISUAL SERVICES
Idée de décoration pour un petit porche d'entrée de maison latéral tradition avec une terrasse en bois.
Idée de décoration pour un petit porche d'entrée de maison latéral tradition avec une terrasse en bois.
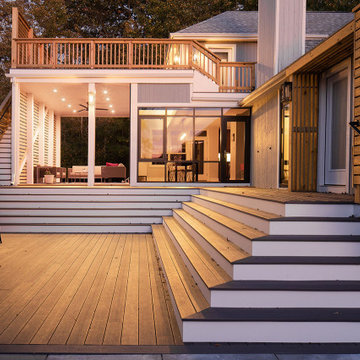
View from the pool. The exterior deck has cascading stairs down to an existing Tiki Bar.
Réalisation d'un porche d'entrée de maison arrière marin de taille moyenne avec une moustiquaire, une terrasse en bois et une extension de toiture.
Réalisation d'un porche d'entrée de maison arrière marin de taille moyenne avec une moustiquaire, une terrasse en bois et une extension de toiture.
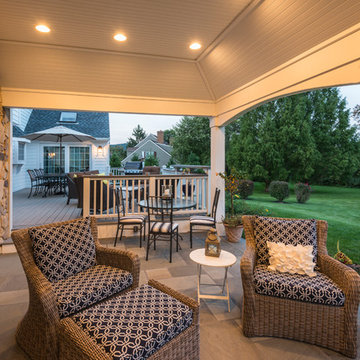
Aménagement d'un grand porche d'entrée de maison arrière contemporain avec des pavés en pierre naturelle et une extension de toiture.
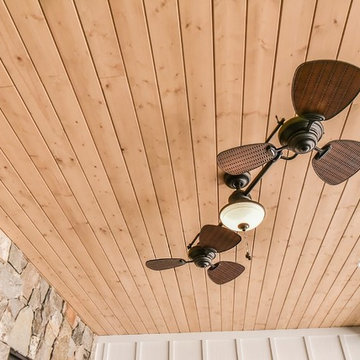
Wonderful modern farmhouse style home. All one level living with a bonus room above the garage. 10 ft ceilings throughout. Incredible open floor plan with fireplace. Spacious kitchen with large pantry. Laundry room fit for a queen with cabinets galore. Tray ceiling in the master suite with lighting and a custom barn door made with reclaimed Barnwood. A spa-like master bath with a free-standing tub and large tiled shower and a closet large enough for the entire family.
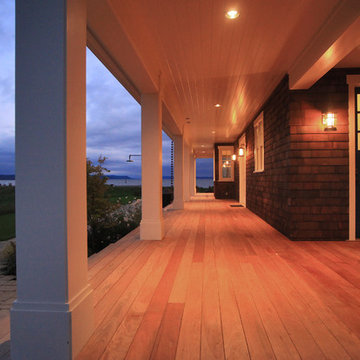
Exemple d'un porche d'entrée de maison arrière montagne de taille moyenne avec une terrasse en bois et une extension de toiture.
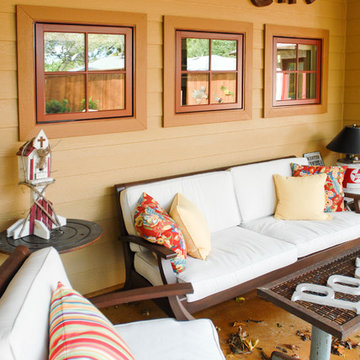
Exemple d'un porche d'entrée de maison arrière romantique de taille moyenne avec une cuisine d'été, une dalle de béton et une extension de toiture.
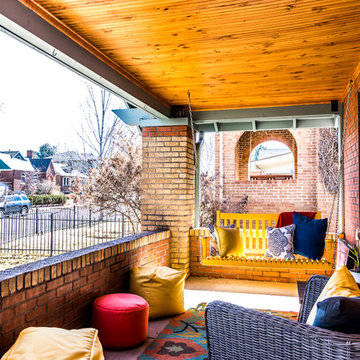
Patio with bright accents, yellow porch swing and yellow front door. Mid century modern furniture. Poufs and a bright outdoor rug.
Cette image montre un petit porche d'entrée de maison avant craftsman avec une dalle de béton et une extension de toiture.
Cette image montre un petit porche d'entrée de maison avant craftsman avec une dalle de béton et une extension de toiture.
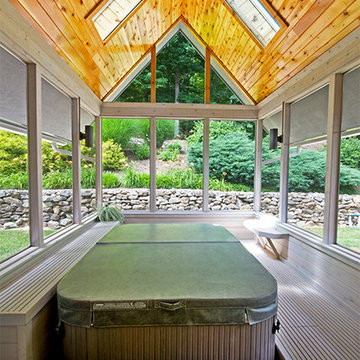
Designed with raised cedar deck & ledge with T&G pine ceiling.
Réalisation d'un porche d'entrée de maison bohème de taille moyenne.
Réalisation d'un porche d'entrée de maison bohème de taille moyenne.
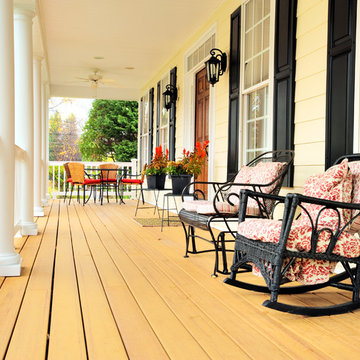
This porch is great for inviting people over and enjoying a nice night relaxing together.
Cette photo montre un grand porche d'entrée de maison avant chic avec une extension de toiture.
Cette photo montre un grand porche d'entrée de maison avant chic avec une extension de toiture.
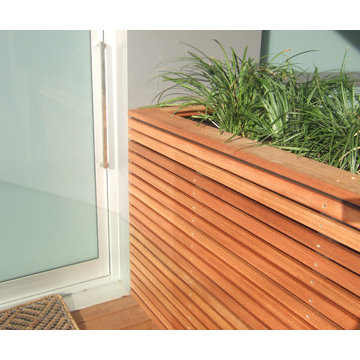
Cette image montre un petit porche d'entrée de maison avant avec une terrasse en bois.
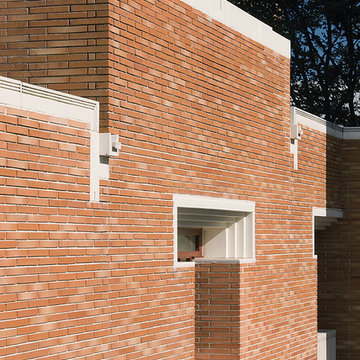
Paul Warchol Photograph
Cette photo montre un grand porche d'entrée de maison avant moderne avec des pavés en béton.
Cette photo montre un grand porche d'entrée de maison avant moderne avec des pavés en béton.
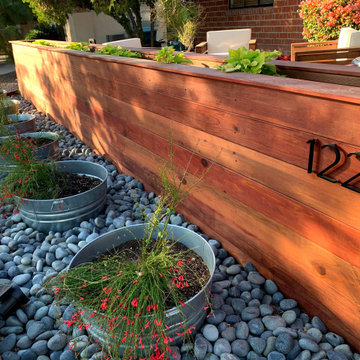
Redwood planter wall, pale planters, and mexican beach stone
Idée de décoration pour un grand porche avec des plantes en pot avant design avec des pavés en pierre naturelle, un auvent et un garde-corps en bois.
Idée de décoration pour un grand porche avec des plantes en pot avant design avec des pavés en pierre naturelle, un auvent et un garde-corps en bois.
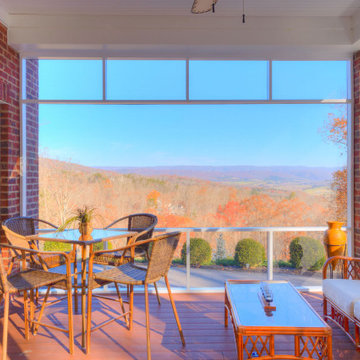
Inspiration pour un porche d'entrée de maison latéral traditionnel de taille moyenne avec une moustiquaire, une terrasse en bois et une extension de toiture.
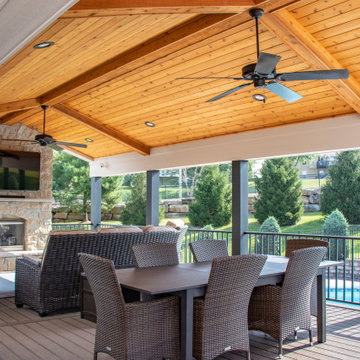
A relaxing oasis. poolside, that includes a gorgeous fireplace, a spacious composite deck, and wood ceilings with ceiling fans.
Aménagement d'un porche d'entrée de maison arrière de taille moyenne avec une cheminée, une terrasse en bois et une extension de toiture.
Aménagement d'un porche d'entrée de maison arrière de taille moyenne avec une cheminée, une terrasse en bois et une extension de toiture.
Idées déco de porches d'entrée de maison oranges
1
