Idées déco de porches d'entrée de maison
Trier par :
Budget
Trier par:Populaires du jour
61 - 80 sur 8 206 photos
1 sur 3
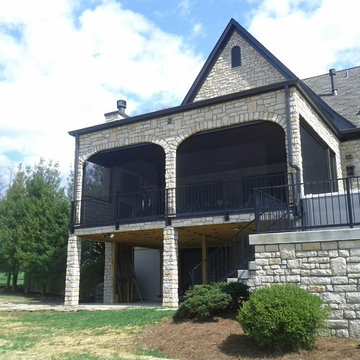
Inspiration pour un porche d'entrée de maison arrière victorien de taille moyenne avec une moustiquaire, une terrasse en bois et une extension de toiture.
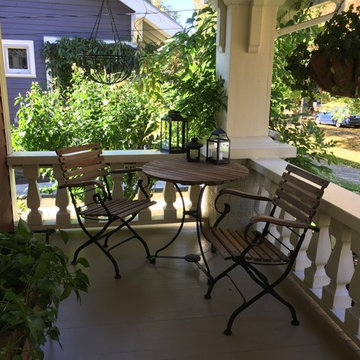
Rhonda Larson
Cette image montre un porche avec des plantes en pot avant craftsman de taille moyenne avec une terrasse en bois et une extension de toiture.
Cette image montre un porche avec des plantes en pot avant craftsman de taille moyenne avec une terrasse en bois et une extension de toiture.
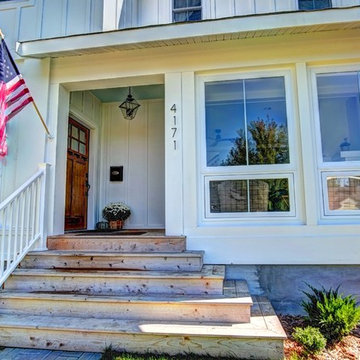
This home was in the 2016 Fall Parade of Homes Remodelers Showcase. Get inspired by this tear-down. The home was rebuilt with a six-foot addition to the foundation. The homeowner, an interior designer, dreamed of the details for years. Step into the basement, main floor and second story to see her dreams come to life. It is a mix of old and new, taking inspiration from a 150-year-old farmhouse. Explore the open design on the main floor, five bedrooms, master suite with double closets, two-and-a-half bathrooms, stone fireplace with built-ins and more. The home's exterior received special attention with cedar brackets and window detail.
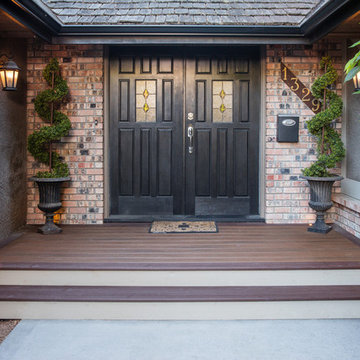
This porch is part of a driveway replacement project. There was previously a concrete porch that sunk and cracked. We removed that along with the driveway. The porch is covered with Trex Transcend composite decking using "Vintage Lantern" as the border and "Spiced Rum" as the main colour. It also features subtle accent LED recessed lights. We had the lights wired to the same switch with the porch lights.entry dec
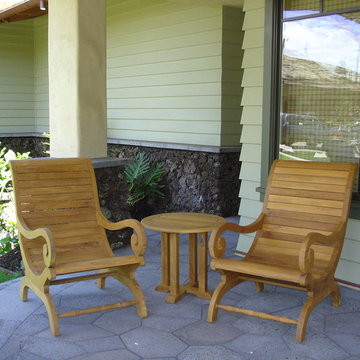
Idée de décoration pour un petit porche d'entrée de maison avant ethnique avec du béton estampé et une extension de toiture.
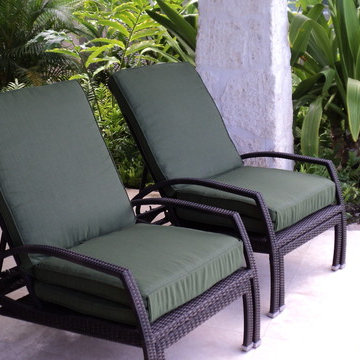
Réalisation d'un petit porche d'entrée de maison avant ethnique avec du carrelage et une extension de toiture.
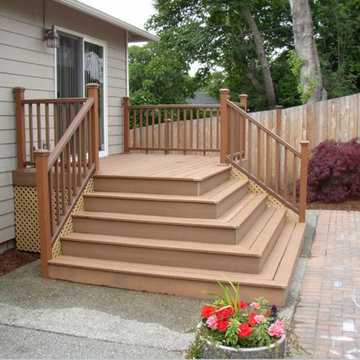
Réalisation d'un petit porche d'entrée de maison arrière craftsman avec une terrasse en bois.
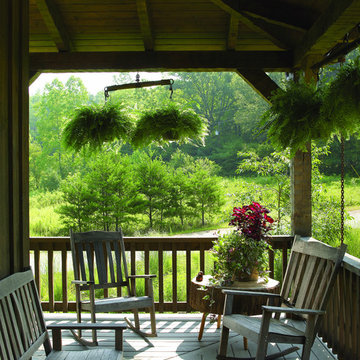
Aménagement d'un porche d'entrée de maison montagne de taille moyenne avec une extension de toiture et une terrasse en bois.

Screened porch with sliding doors and minitrack screening system.
Aménagement d'un porche d'entrée de maison arrière craftsman de taille moyenne avec une moustiquaire, une terrasse en bois et une extension de toiture.
Aménagement d'un porche d'entrée de maison arrière craftsman de taille moyenne avec une moustiquaire, une terrasse en bois et une extension de toiture.

Integrity Sliding French Patio Doors from Marvin Windows and Doors with a wood interior and Ultrex fiberglass exterior. Available in sizes up to 16 feet wide and 8 feet tall.
Integrity doors are made with Ultrex®, a pultruded fiberglass Marvin patented that outperforms and outlasts vinyl, roll-form aluminum and other fiberglass composites. Ultrex and the Integrity proprietary pultrusion process delivers high-demand doors that endure all elements without showing age or wear. With a strong Ultrex Fiberglass exterior paired with a rich wood interior, Integrity Wood-Ultrex doors have both strength and beauty. Constructed with Ultrex from the inside out, Integrity All Ultrex doors offer outstanding strength and durability.
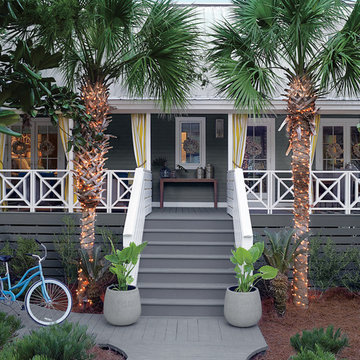
“Courtesy Coastal Living, a division of Time Inc. Lifestyle Group, photograph by Tria Giovan and Jean Allsopp. COASTAL LIVING is a registered trademark of Time Inc. Lifestyle Group and is used with permission.”
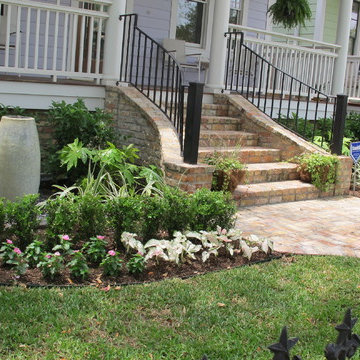
Cette image montre un petit porche d'entrée de maison avant traditionnel avec un point d'eau et des pavés en brique.
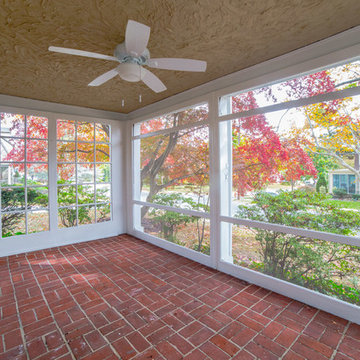
HomeJab
Aménagement d'un grand porche d'entrée de maison avant classique avec une moustiquaire, des pavés en brique et une extension de toiture.
Aménagement d'un grand porche d'entrée de maison avant classique avec une moustiquaire, des pavés en brique et une extension de toiture.
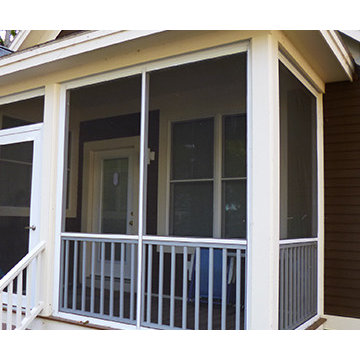
Exemple d'un petit porche d'entrée de maison avant chic avec une moustiquaire, une terrasse en bois et une extension de toiture.
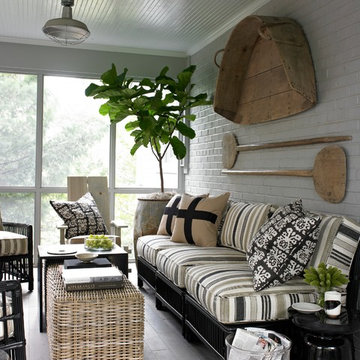
Angie Seckinger and Helen Norman
Cette image montre un petit porche d'entrée de maison latéral traditionnel avec une moustiquaire, du carrelage et une extension de toiture.
Cette image montre un petit porche d'entrée de maison latéral traditionnel avec une moustiquaire, du carrelage et une extension de toiture.
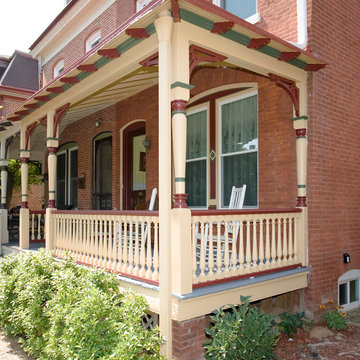
The owners reasearched and selected a victorian color scheme that was true to the period and fit in well with the neighborhood.
James C Schell
Réalisation d'un petit porche d'entrée de maison avant victorien avec une extension de toiture.
Réalisation d'un petit porche d'entrée de maison avant victorien avec une extension de toiture.

This project was a Guest House for a long time Battle Associates Client. Smaller, smaller, smaller the owners kept saying about the guest cottage right on the water's edge. The result was an intimate, almost diminutive, two bedroom cottage for extended family visitors. White beadboard interiors and natural wood structure keep the house light and airy. The fold-away door to the screen porch allows the space to flow beautifully.
Photographer: Nancy Belluscio
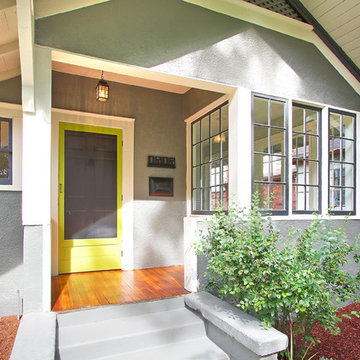
Greg Scott Makinen
Exemple d'un petit porche d'entrée de maison avant craftsman avec une extension de toiture.
Exemple d'un petit porche d'entrée de maison avant craftsman avec une extension de toiture.
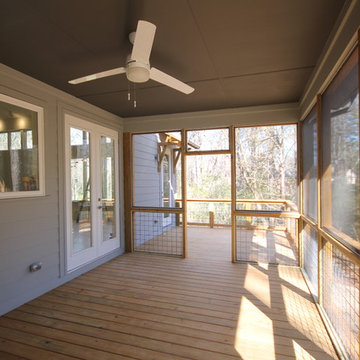
Screened Porch with open horse panel railing.
Cette photo montre un petit porche d'entrée de maison arrière moderne avec une moustiquaire, une terrasse en bois et une extension de toiture.
Cette photo montre un petit porche d'entrée de maison arrière moderne avec une moustiquaire, une terrasse en bois et une extension de toiture.
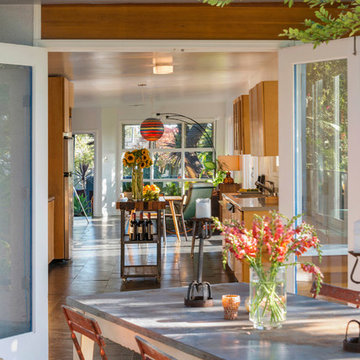
Photos by Michael McNamara, Shooting LA
Cette image montre un porche d'entrée de maison arrière vintage de taille moyenne avec une terrasse en bois.
Cette image montre un porche d'entrée de maison arrière vintage de taille moyenne avec une terrasse en bois.
Idées déco de porches d'entrée de maison
4