Idées déco de porches d'entrée de maison rétro avec des pavés en béton
Trier par :
Budget
Trier par:Populaires du jour
1 - 20 sur 27 photos
1 sur 3
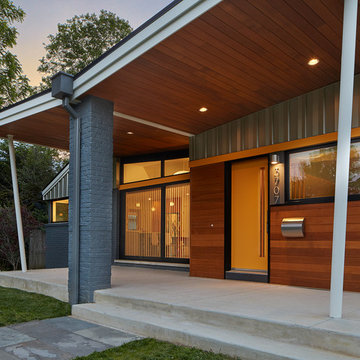
Anice Hoachlander, Hoachlander Davis Photography
Inspiration pour un porche d'entrée de maison avant vintage de taille moyenne avec des pavés en béton et une extension de toiture.
Inspiration pour un porche d'entrée de maison avant vintage de taille moyenne avec des pavés en béton et une extension de toiture.
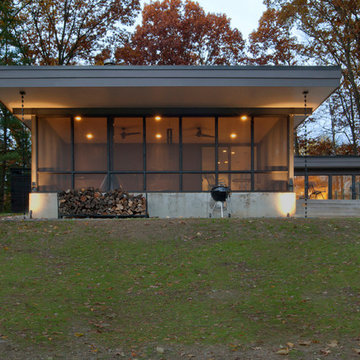
Midcentury Modern Remodel includes new screened porch featuring steel fireplace, rain chains, and adjacency to modern terrace - Architecture: HAUS | Architecture For Modern Lifestyles, Interior Architecture: HAUS with Design Studio Vriesman, General Contractor: Wrightworks, Landscape Architecture: A2 Design, Photography: HAUS | Architecture For Modern Lifestyles
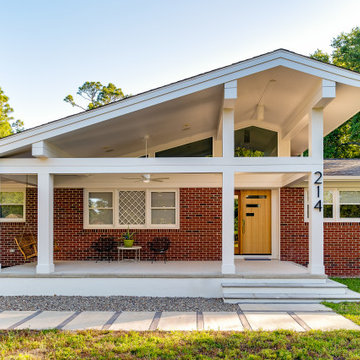
Renovation update and addition to a vintage 1960's suburban ranch house.
Bauen Group - Contractor
Rick Ricozzi - Photographer
Réalisation d'un porche d'entrée de maison avant vintage de taille moyenne avec des pavés en béton et une extension de toiture.
Réalisation d'un porche d'entrée de maison avant vintage de taille moyenne avec des pavés en béton et une extension de toiture.
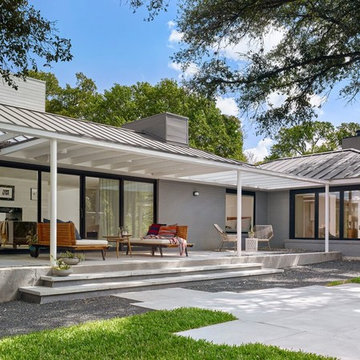
Casey Dunn
Réalisation d'un porche d'entrée de maison arrière vintage avec des pavés en béton et une pergola.
Réalisation d'un porche d'entrée de maison arrière vintage avec des pavés en béton et une pergola.
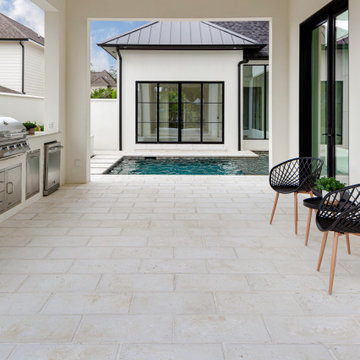
Peacock pavers in Rice White
Réalisation d'un porche d'entrée de maison vintage avec des pavés en béton.
Réalisation d'un porche d'entrée de maison vintage avec des pavés en béton.
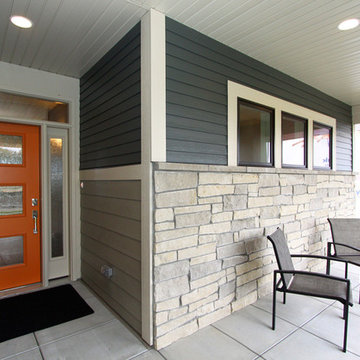
Aménagement d'un porche d'entrée de maison avant rétro de taille moyenne avec une extension de toiture et des pavés en béton.
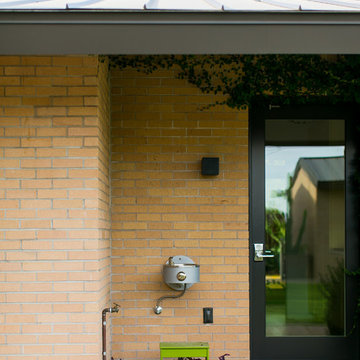
Photography: Ryan Garvin
Idée de décoration pour un porche d'entrée de maison arrière vintage avec un point d'eau et des pavés en béton.
Idée de décoration pour un porche d'entrée de maison arrière vintage avec un point d'eau et des pavés en béton.
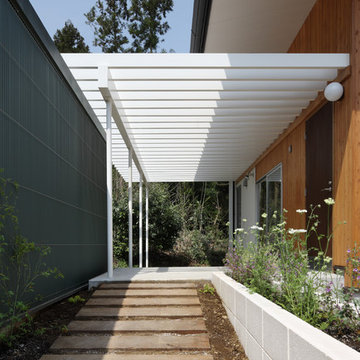
photo by Kurozumi Naoomi
Réalisation d'un porche avec un jardin potager avant vintage avec des pavés en béton et une pergola.
Réalisation d'un porche avec un jardin potager avant vintage avec des pavés en béton et une pergola.
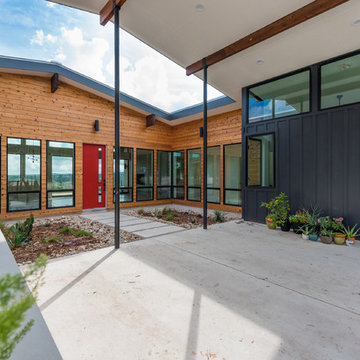
Amy Johnston Harper
Exemple d'un porche avec des plantes en pot avant rétro de taille moyenne avec des pavés en béton et une extension de toiture.
Exemple d'un porche avec des plantes en pot avant rétro de taille moyenne avec des pavés en béton et une extension de toiture.
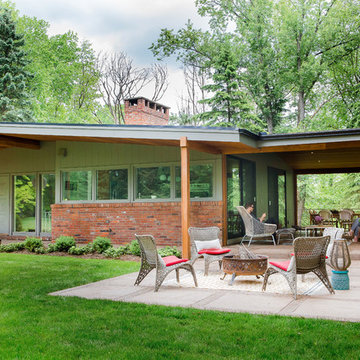
Built and designed by Shelton Design Build
Photo By: MissLPhotography
Réalisation d'un grand porche d'entrée de maison latéral vintage avec un foyer extérieur, des pavés en béton et une extension de toiture.
Réalisation d'un grand porche d'entrée de maison latéral vintage avec un foyer extérieur, des pavés en béton et une extension de toiture.
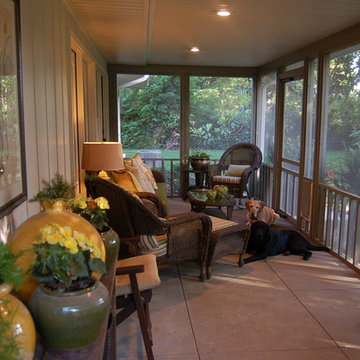
The original covered porch was screened. The long narrow space allows for a grilling area at one end and seating at the other. The potting table is topped with artwork and flanked with extra seating. The seating area is accessorized with decorative pillows, candles and even a lamp! The doggies are NOT for sale!
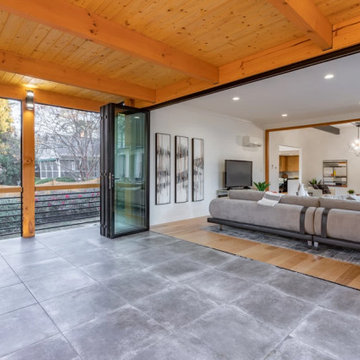
ActivWall’s Horizontal Folding Door is made of thermally broken aluminum with insulated glass for high energy efficiency. It is used to open up an extension of the living room to an adjacent screened porch, both of which were added to the home after the initial construction.
The custom five-panel door measures 176″ wide by 100.25″ high and is finished in black powder-coat with a U-Channel sill. The timeless style of this product and multiple finish options allow it to fit in with almost any architectural style.
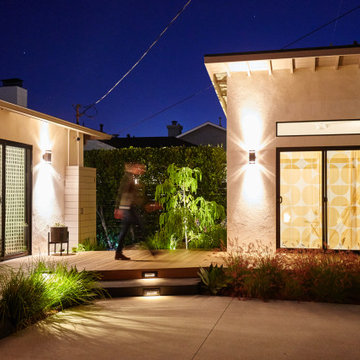
A simple ADU for an artist that quickly morphed into an outbuilding office during covid. The key to this design was creating flow from the main residence to the outbuilding and outdoor space.
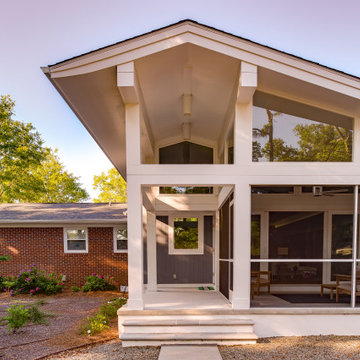
Renovation update and addition to a vintage 1960's suburban ranch house.
Bauen Group - Contractor
Rick Ricozzi - Photographer
Inspiration pour un porche d'entrée de maison arrière vintage de taille moyenne avec des pavés en béton et une extension de toiture.
Inspiration pour un porche d'entrée de maison arrière vintage de taille moyenne avec des pavés en béton et une extension de toiture.
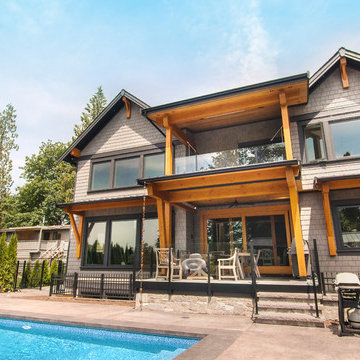
Exterior view of covered balcony and patio with exposed wood frames and glass railings
Exemple d'un porche d'entrée de maison arrière rétro de taille moyenne avec des pavés en béton et une extension de toiture.
Exemple d'un porche d'entrée de maison arrière rétro de taille moyenne avec des pavés en béton et une extension de toiture.
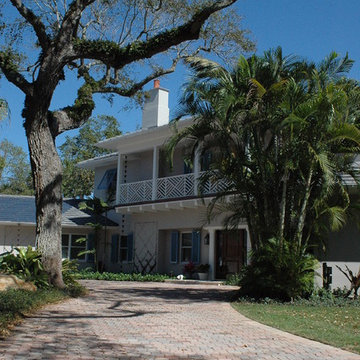
Idées déco pour un porche d'entrée de maison avant rétro avec des pavés en béton.
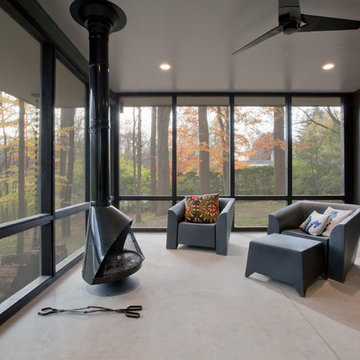
Midcentury Modern Remodel includes new screened porch overlooking the sloping wooded site in fall season - Architecture: HAUS | Architecture For Modern Lifestyles, Interior Architecture: HAUS with Design Studio Vriesman, General Contractor: Wrightworks, Landscape Architecture: A2 Design, Photography: HAUS | Architecture For Modern Lifestyles
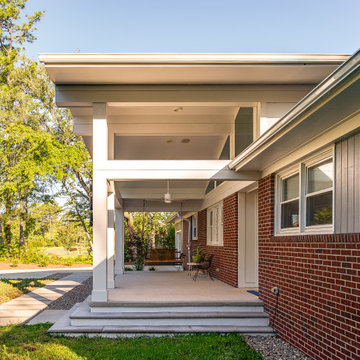
Renovation update and addition to a vintage 1960's suburban ranch house.
Bauen Group - Contractor
Rick Ricozzi - Photographer
Inspiration pour un porche d'entrée de maison avant vintage de taille moyenne avec des pavés en béton et une extension de toiture.
Inspiration pour un porche d'entrée de maison avant vintage de taille moyenne avec des pavés en béton et une extension de toiture.
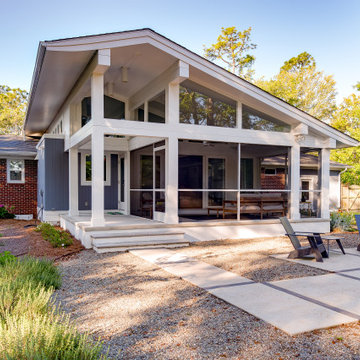
Renovation update and addition to a vintage 1960's suburban ranch house.
Bauen Group - Contractor
Rick Ricozzi - Photographer
Idée de décoration pour un porche d'entrée de maison arrière vintage de taille moyenne avec des pavés en béton et une extension de toiture.
Idée de décoration pour un porche d'entrée de maison arrière vintage de taille moyenne avec des pavés en béton et une extension de toiture.
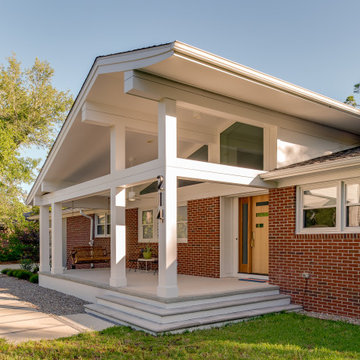
Renovation update and addition to a vintage 1960's suburban ranch house.
Bauen Group - Contractor
Rick Ricozzi - Photographer
Idée de décoration pour un porche d'entrée de maison avant vintage de taille moyenne avec des pavés en béton et une extension de toiture.
Idée de décoration pour un porche d'entrée de maison avant vintage de taille moyenne avec des pavés en béton et une extension de toiture.
Idées déco de porches d'entrée de maison rétro avec des pavés en béton
1