Idées déco de porches d'entrée de maison roses, de couleur bois
Trier par :
Budget
Trier par:Populaires du jour
1 - 20 sur 1 351 photos
1 sur 3

Prairie Cottage- Florida Cracker Inspired 4 square cottage
Cette image montre un petit porche d'entrée de maison avant rustique avec des colonnes, une terrasse en bois, une extension de toiture et un garde-corps en bois.
Cette image montre un petit porche d'entrée de maison avant rustique avec des colonnes, une terrasse en bois, une extension de toiture et un garde-corps en bois.

Amazing front porch of a modern farmhouse built by Steve Powell Homes (www.stevepowellhomes.com). Photo Credit: David Cannon Photography (www.davidcannonphotography.com)

Cette photo montre un grand porche d'entrée de maison latéral méditerranéen avec une extension de toiture.
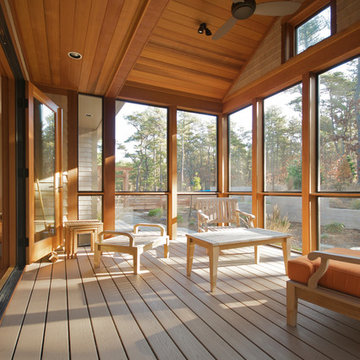
Jon Rolf Photography
Exemple d'un porche d'entrée de maison avant chic de taille moyenne avec une moustiquaire, une terrasse en bois et une extension de toiture.
Exemple d'un porche d'entrée de maison avant chic de taille moyenne avec une moustiquaire, une terrasse en bois et une extension de toiture.
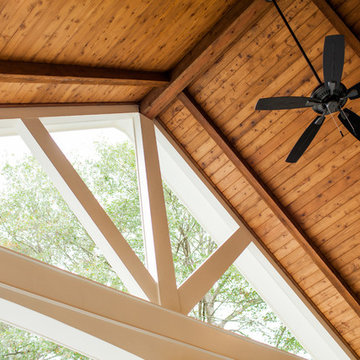
Custom cedar tongue and groove ceiling with exposed
beams, can lights, and ceiling fans.
Exemple d'un grand porche d'entrée de maison arrière chic avec une cheminée et une extension de toiture.
Exemple d'un grand porche d'entrée de maison arrière chic avec une cheminée et une extension de toiture.
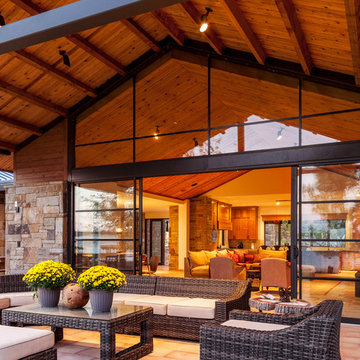
Photography: Nathan Schroder
Cette photo montre un porche d'entrée de maison bord de mer avec une extension de toiture.
Cette photo montre un porche d'entrée de maison bord de mer avec une extension de toiture.
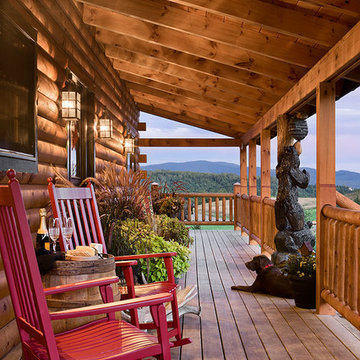
This home was featured in the July 2011 issue of “Log Cabin Homes.” It proves efficiency doesn’t have to be sacrificed when designing grand elegance. Even with its cathedral ceilings and many windows it earned a 5 Star Plus Energy Star® rating.
http://www.coventryloghomes.com/ourDesigns/craftsmanSeries/BearRock/model.html
Roger Wade
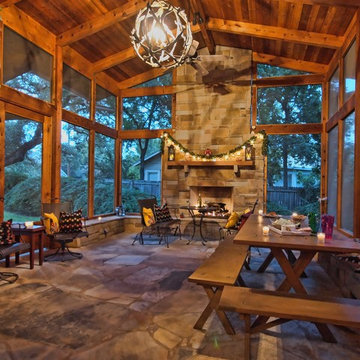
New screened porch added to old Austin home. Outdoor gas fireplace.
Idées déco pour un porche d'entrée de maison latéral montagne de taille moyenne avec un foyer extérieur, des pavés en pierre naturelle et une extension de toiture.
Idées déco pour un porche d'entrée de maison latéral montagne de taille moyenne avec un foyer extérieur, des pavés en pierre naturelle et une extension de toiture.
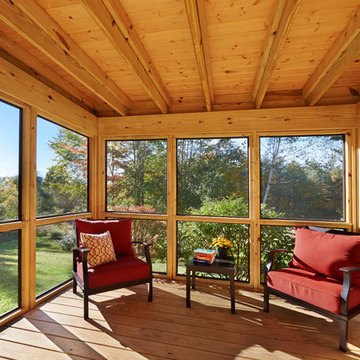
Cette photo montre un porche d'entrée de maison latéral moderne de taille moyenne avec une moustiquaire.
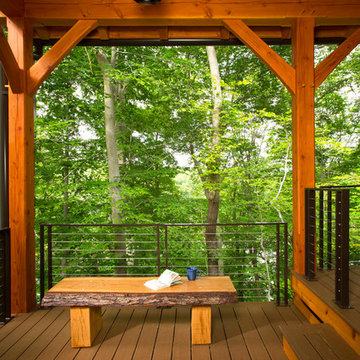
The design of this home was driven by the owners’ desire for a three-bedroom waterfront home that showcased the spectacular views and park-like setting. As nature lovers, they wanted their home to be organic, minimize any environmental impact on the sensitive site and embrace nature.
This unique home is sited on a high ridge with a 45° slope to the water on the right and a deep ravine on the left. The five-acre site is completely wooded and tree preservation was a major emphasis. Very few trees were removed and special care was taken to protect the trees and environment throughout the project. To further minimize disturbance, grades were not changed and the home was designed to take full advantage of the site’s natural topography. Oak from the home site was re-purposed for the mantle, powder room counter and select furniture.
The visually powerful twin pavilions were born from the need for level ground and parking on an otherwise challenging site. Fill dirt excavated from the main home provided the foundation. All structures are anchored with a natural stone base and exterior materials include timber framing, fir ceilings, shingle siding, a partial metal roof and corten steel walls. Stone, wood, metal and glass transition the exterior to the interior and large wood windows flood the home with light and showcase the setting. Interior finishes include reclaimed heart pine floors, Douglas fir trim, dry-stacked stone, rustic cherry cabinets and soapstone counters.
Exterior spaces include a timber-framed porch, stone patio with fire pit and commanding views of the Occoquan reservoir. A second porch overlooks the ravine and a breezeway connects the garage to the home.
Numerous energy-saving features have been incorporated, including LED lighting, on-demand gas water heating and special insulation. Smart technology helps manage and control the entire house.
Greg Hadley Photography

Cette image montre un porche d'entrée de maison avant rustique avec une extension de toiture.
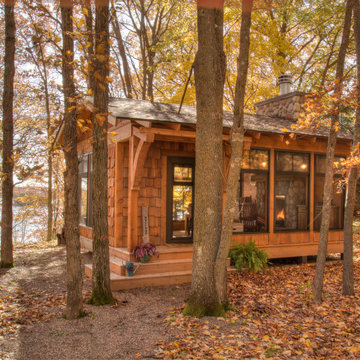
Stand Alone Three Season Porch with EZ Screens and Wood Burning Fireplace.
Exemple d'un petit porche d'entrée de maison arrière montagne avec une moustiquaire.
Exemple d'un petit porche d'entrée de maison arrière montagne avec une moustiquaire.
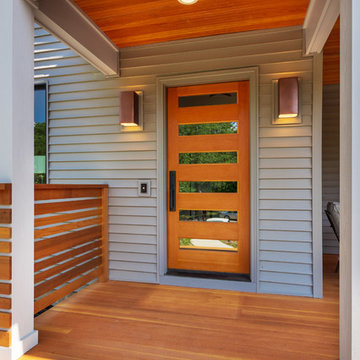
Inspiration pour un porche d'entrée de maison avant minimaliste de taille moyenne.
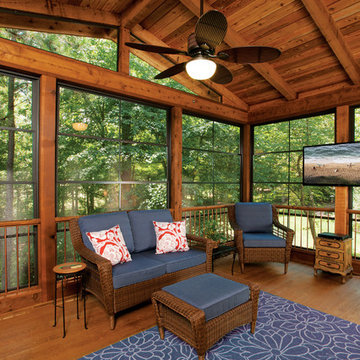
© Jan Stittleburg, JS PhotoFX for Atlanta Decking & Fence.
Réalisation d'un porche d'entrée de maison arrière tradition de taille moyenne avec une extension de toiture.
Réalisation d'un porche d'entrée de maison arrière tradition de taille moyenne avec une extension de toiture.
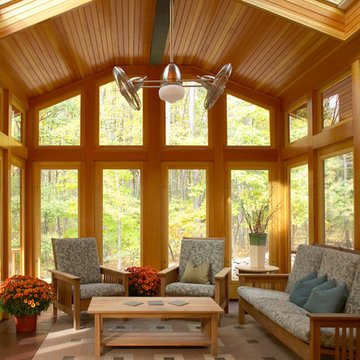
Jeffrey Dodge Rogers Photography
Réalisation d'un grand porche d'entrée de maison craftsman avec une terrasse en bois, une extension de toiture et tous types de couvertures.
Réalisation d'un grand porche d'entrée de maison craftsman avec une terrasse en bois, une extension de toiture et tous types de couvertures.
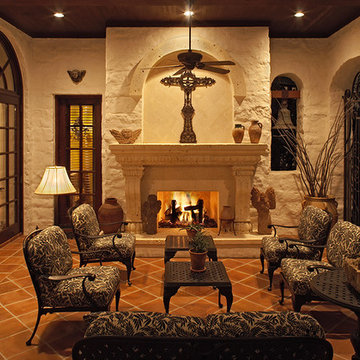
Exquisite Mediterranean home on Lake Austin.
Photography by Coles Hairston
Aménagement d'un porche d'entrée de maison méditerranéen.
Aménagement d'un porche d'entrée de maison méditerranéen.
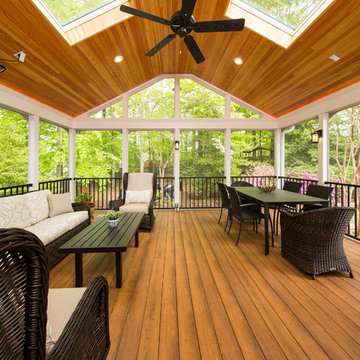
Our clients love their neighborhood and were looking for a way to create more outdoor living space for their family. The custom designed beams and trim accentuate the detail and thought put into the building of their new screened porch. The cedar planked vaulted ceiling makes the porch feel luxurious and warm.
By adding a screened porch to the exterior of their home, they will now be able to enjoy the outdoors year round.
Photos Courtesy of Hadley Photography: http://www.greghadleyphotography.com/
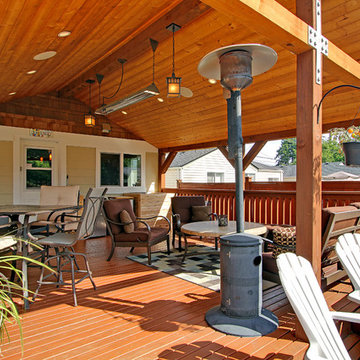
Cette image montre un porche d'entrée de maison traditionnel avec une terrasse en bois et une extension de toiture.
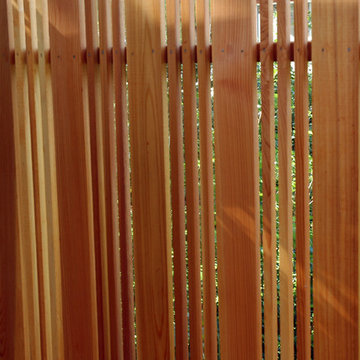
The latticework uses both 1 X 1 and 1 X 4 inch cedar in a sequence of 3 one inch, followed by 1-four inch strip. The design creates privacy by obscuring views at indirect angles, while letting summer breezes through.
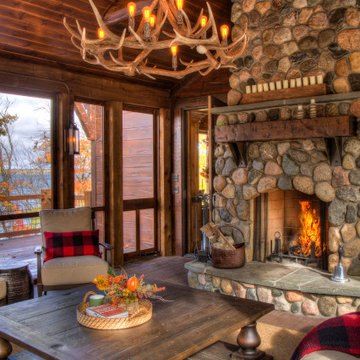
Lodge Screen Porch with Fieldstone Fireplace, wood ceiling, log beams, and antler chandelier.
Inspiration pour un grand porche d'entrée de maison latéral chalet avec une moustiquaire, une terrasse en bois, une extension de toiture et un garde-corps en bois.
Inspiration pour un grand porche d'entrée de maison latéral chalet avec une moustiquaire, une terrasse en bois, une extension de toiture et un garde-corps en bois.
Idées déco de porches d'entrée de maison roses, de couleur bois
1