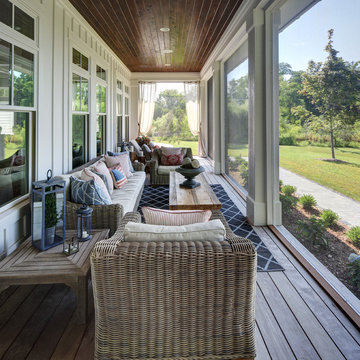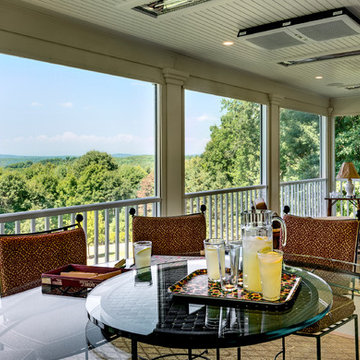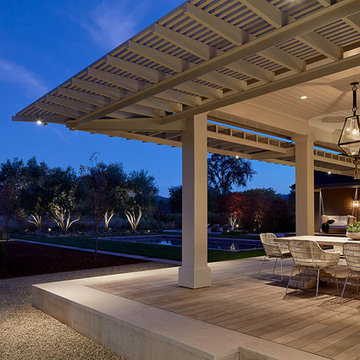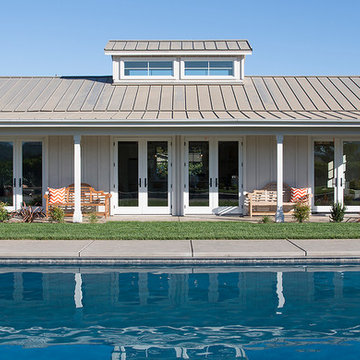Idées déco de porches d'entrée de maison verts, bleus
Trier par :
Budget
Trier par:Populaires du jour
41 - 60 sur 24 770 photos
1 sur 3
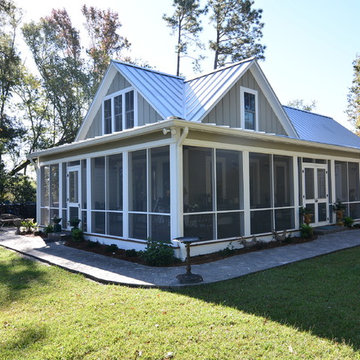
On the front of the home we installed a wrap around screened in porch accessible from the front door and a pair of french doors off the living room. This spaces gave the homeowner a nice area to entertain guest outdoors while still being protected from the elements. A natural stone walkway also encloses the front and side of the home to access the screened in porch.
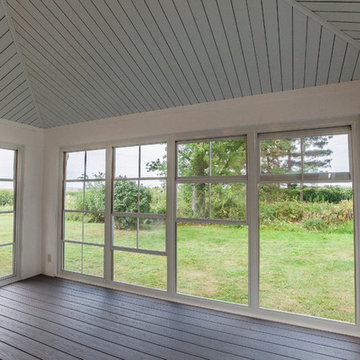
Réalisation d'un porche d'entrée de maison arrière champêtre.
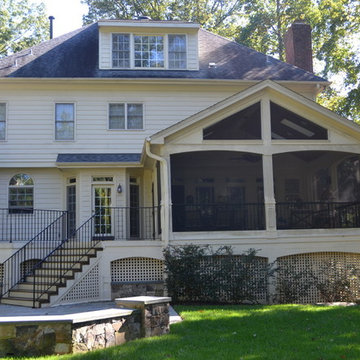
A couple of years later, the Lynch's had us come over and put arches under the deck and enclose the entire underside with 5/4 x 2 cedar lattice strips that we ripped from 2 x 6 cedar stock.
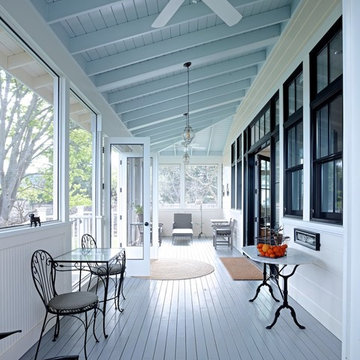
Aménagement d'un grand porche d'entrée de maison arrière classique avec une moustiquaire, une terrasse en bois et une extension de toiture.
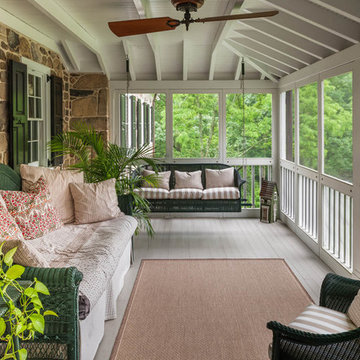
Cette image montre un porche d'entrée de maison traditionnel avec une moustiquaire.
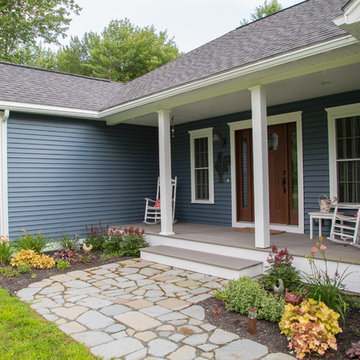
Idée de décoration pour un porche d'entrée de maison avant tradition de taille moyenne avec une terrasse en bois et une extension de toiture.
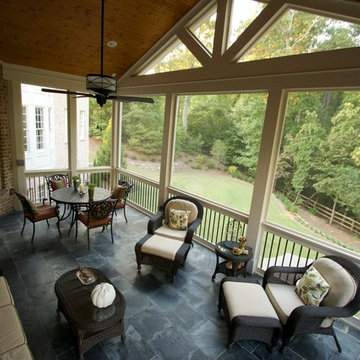
Gable screen porch with tile floor and low maintenance handrail. Porch features T&G ceiling and pvc wrapped columns and beam. Deck below is a watertight deck with T&G ceiling and pvc wrapped columns. Columns also feature a stone base with flagstone cap. The outdoor living spaced is made complete with a new paver patio that extends below the deck and beyond.
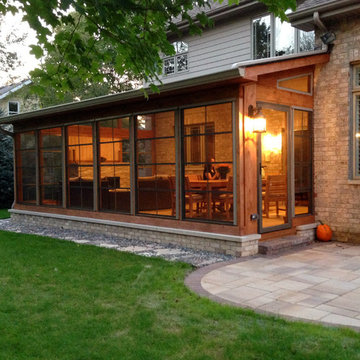
Custom screen porch features a cozy stone fireplace, cathedral ceilings, and vinyl 4-track windows.
http://chicagoland.archadeck.com/
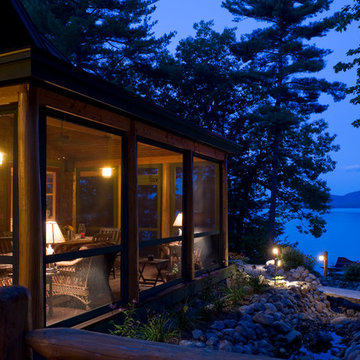
Joe St. Pierre
Aménagement d'un porche d'entrée de maison montagne.
Aménagement d'un porche d'entrée de maison montagne.
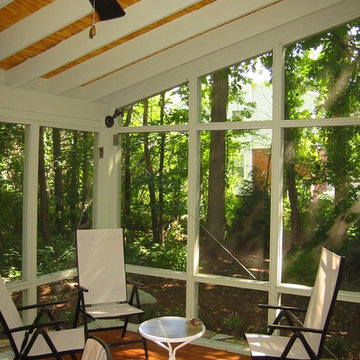
Inspiration pour un porche d'entrée de maison arrière design avec une moustiquaire.
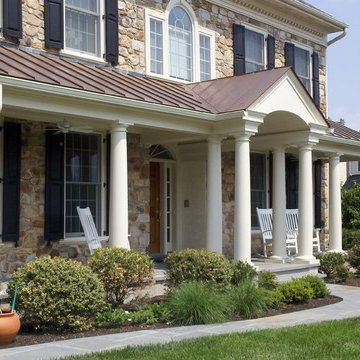
Front Porch addition with barrel vault entry, flagstone floor and standing seam copper roof. Project located in Wayne, Montgomery County, PA.
Cette image montre un grand porche d'entrée de maison avant rustique avec des pavés en pierre naturelle et une extension de toiture.
Cette image montre un grand porche d'entrée de maison avant rustique avec des pavés en pierre naturelle et une extension de toiture.
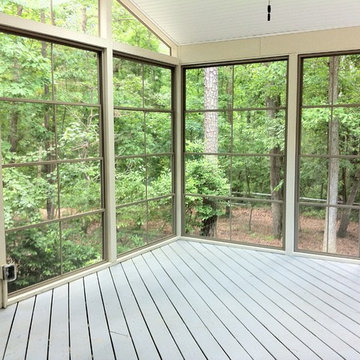
Virginia Building and Remodeling, LLC
Réalisation d'un porche d'entrée de maison.
Réalisation d'un porche d'entrée de maison.
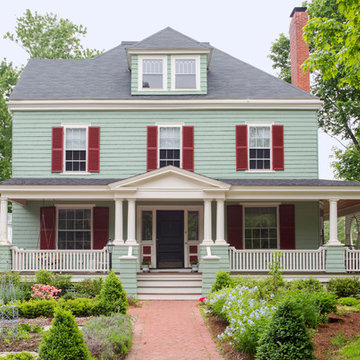
Situated in a neighborhood of grand Victorians, this shingled Foursquare home seemed like a bit of a wallflower with its plain façade. The homeowner came to Cummings Architects hoping for a design that would add some character and make the house feel more a part of the neighborhood.
The answer was an expansive porch that runs along the front façade and down the length of one side, providing a beautiful new entrance, lots of outdoor living space, and more than enough charm to transform the home’s entire personality. Designed to coordinate seamlessly with the streetscape, the porch includes many custom details including perfectly proportioned double columns positioned on handmade piers of tiered shingles, mahogany decking, and a fir beaded ceiling laid in a pattern designed specifically to complement the covered porch layout. Custom designed and built handrails bridge the gap between the supporting piers, adding a subtle sense of shape and movement to the wrap around style.
Other details like the crown molding integrate beautifully with the architectural style of the home, making the porch look like it’s always been there. No longer the wallflower, this house is now a lovely beauty that looks right at home among its majestic neighbors.
Photo by Eric Roth
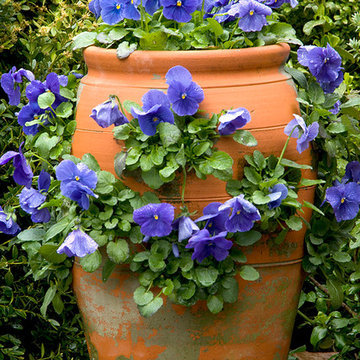
Craig Bergmann Landscape Design has an eye for detail. As a design firm with a high level of horticultural expertise, we choose the right plant for the right place, allowing your investment to thrive and flourish. Consider our services for the design, installation and care of your seasonal plantings, container gardens, and next special event.
Photography by Linda Oyama Bryan
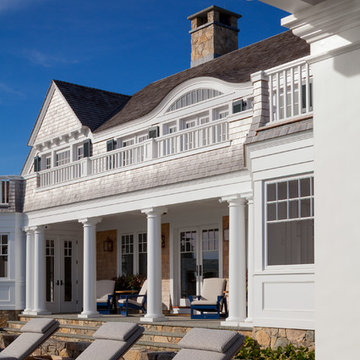
Greg Premru
Réalisation d'un grand porche d'entrée de maison arrière marin avec des pavés en pierre naturelle et une extension de toiture.
Réalisation d'un grand porche d'entrée de maison arrière marin avec des pavés en pierre naturelle et une extension de toiture.
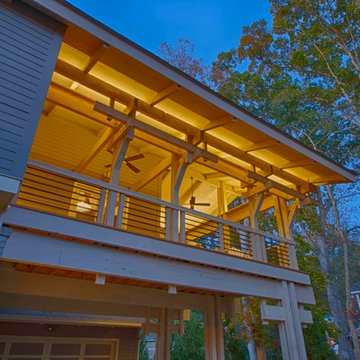
This extensive renovation designed by Eric Rawlings, AIA, LEED AP and built by Arlene Dean, completely transforms the look of the original structure. The main source of inspiration for the new design came from Greene & Greene’s Gamble House, which is considered by many as the pinnacle of the original turn of the century Craftsman Style Homes. Distinctive features from that style include the use of exposed timber framing, low pitched roof forms with large overhangs, gangs of windows, and extensive built-in furniture. We removed the front porch brick addition on the right side of the original house and reused about 90% of the original floor system along with more than 50% of the original walls. The original garage was converted into a pool house and the new garage was built in front of it. The upper level terrace on the front of the house serves a dual purpose as a carport while also creating a signature display of complex exposed timber frame construction synonymous with the Craftsman Style of Greene & Greene. The roof structure is made of 4x8 rafters about 5ft apart and 2x6 tongue and groove decking which creates an exposed wood ceiling finish as well as being the structural roof deck. The exterior lighting on the upper level terrace is an LED rope light that is hidden from view on top of the timber beams and provides excellent uplighting for the wood roof structure. Photos by Eric Rawlings, AIA, LEEP AP.
Idées déco de porches d'entrée de maison verts, bleus
3
