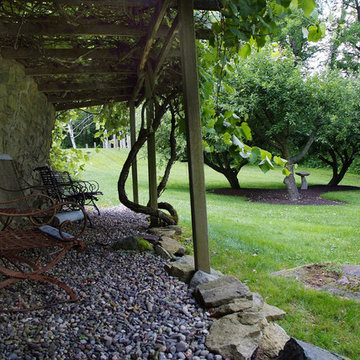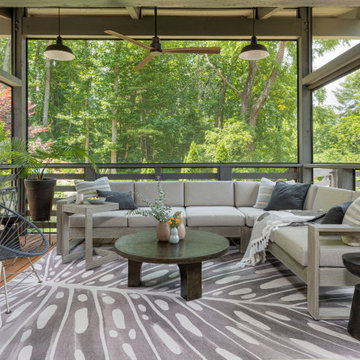Idées déco de porches d'entrée de maison verts, bleus
Trier par :
Budget
Trier par:Populaires du jour
61 - 80 sur 24 744 photos
1 sur 3
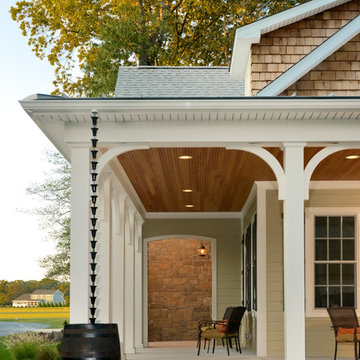
Exterior photo of Elberton Way, a Southern Living house plan (SL-1561) by architect Mitchell Ginn built by The Lewes Building Company. Photo by kam photography.
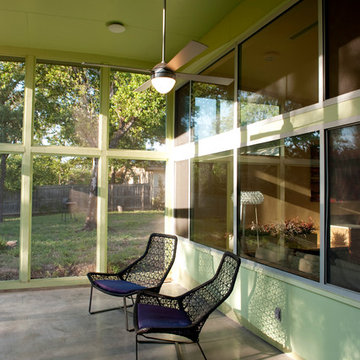
Casey Woods Photography
Idées déco pour un porche d'entrée de maison arrière contemporain de taille moyenne avec une moustiquaire, une dalle de béton, une extension de toiture et tous types de couvertures.
Idées déco pour un porche d'entrée de maison arrière contemporain de taille moyenne avec une moustiquaire, une dalle de béton, une extension de toiture et tous types de couvertures.
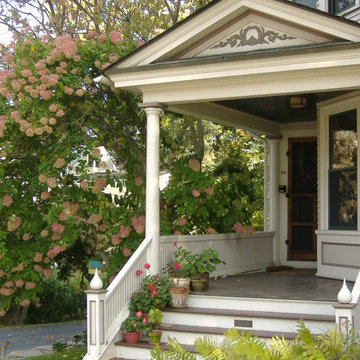
The front entry of our Design Center/Office in Northampton.
Exemple d'un porche d'entrée de maison avant victorien avec une extension de toiture.
Exemple d'un porche d'entrée de maison avant victorien avec une extension de toiture.

This new house is reminiscent of the farm type houses in the Napa Valley. Although the new house is a more sophisticated design, it still remains simple in plan and overall shape. At the front entrance an entry vestibule opens onto the Great Room with kitchen, dining and living areas. A media room, guest room and small bath are also on the ground floor. Pocketed lift and slide doors and windows provide large openings leading out to a trellis covered rear deck and steps down to a lawn and pool with views of the vineyards beyond.
The second floor includes a master bedroom and master bathroom with a covered porch, an exercise room, a laundry and two children’s bedrooms each with their own bathroom
Benjamin Dhong of Benjamin Dhong Interiors worked with the owner on colors, interior finishes such as tile, stone, flooring, countertops, decorative light fixtures, some cabinet design and furnishings
Photos by Adrian Gregorutti
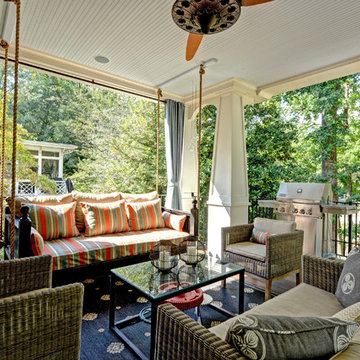
Exemple d'un grand porche d'entrée de maison arrière chic avec une extension de toiture et une terrasse en bois.
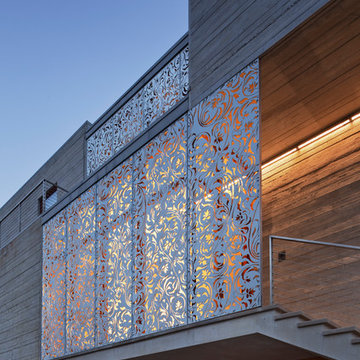
Water-jet cut metal screens that protect the windows from hurricane force winds. Photo by Eduard Hueber
Cette photo montre un porche d'entrée de maison latéral bord de mer avec une extension de toiture.
Cette photo montre un porche d'entrée de maison latéral bord de mer avec une extension de toiture.
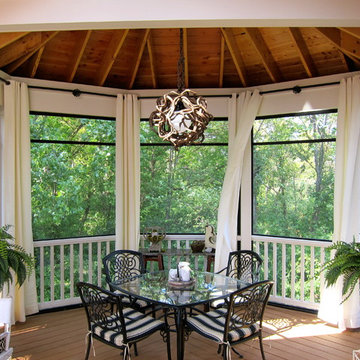
This screened porch was created as a sanctuary, a place to retreat and be enveloped by nature in a calm,
relaxing environment. The monochromatic scheme helps to achieve this quiet mood while the pop
of color comes solely from the surrounding trees. The hits of black help to move your eye around the room and provide a sophisticated feel. Three distinct zones were created to eat, converse
and lounge with the help of area rugs, custom lighting and unique furniture.
Cathy Zaeske
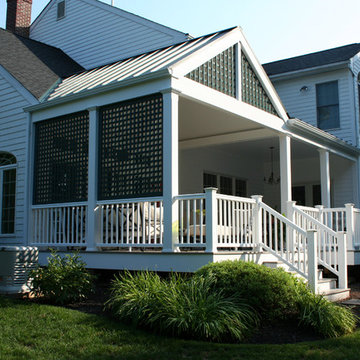
This is a covered porch addition done in a classic cottage style, with beadboard details and lattice work.
Cette image montre un grand porche d'entrée de maison arrière traditionnel avec une moustiquaire, une terrasse en bois et une extension de toiture.
Cette image montre un grand porche d'entrée de maison arrière traditionnel avec une moustiquaire, une terrasse en bois et une extension de toiture.
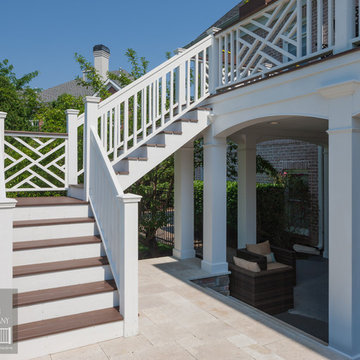
This project includes a 2-story porch. The upper level is a spacious screened porch with outdoor fireplace. The screened porch empties out to an AZEK deck which flows down to the lower level travertine patio. Beneath the screened porch is a dry open porch also with an outdoor fireplace. Both porch areas are incredibly spacious leaving room for both eating and seating. These stunning photos are provided courtesy of J. Paul Moore photography in Nashville.
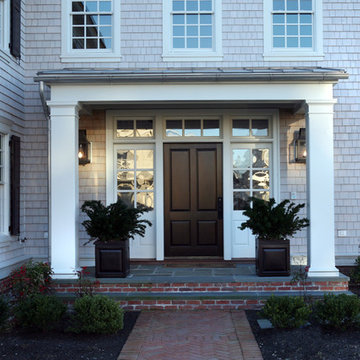
Asher Architects;
D L Miner, Builder;
Summer House Design, Interiors;
John Dimaio, Photography
Idée de décoration pour un grand porche d'entrée de maison avant tradition avec des pavés en pierre naturelle et une extension de toiture.
Idée de décoration pour un grand porche d'entrée de maison avant tradition avec des pavés en pierre naturelle et une extension de toiture.
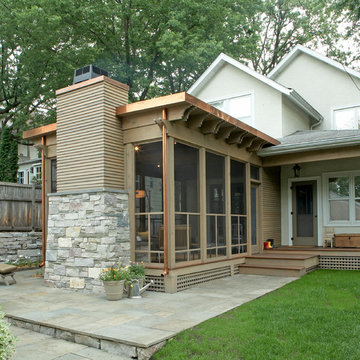
The handsomely crafted porch extends the living area of the home’s den by 250 square feet and includes a wood burning fireplace faced with stone. The Chilton stone on the fireplace matches the stone of an existing retaining wall on the site. The exposed beams, posts and 2” bevel siding are clear cedar and lightly stained to highlight the natural grain of the wood. The existing bluestone patio pavers were taken up, stored on site during construction and reconfigured for paths from the house around the porch and to the garage. Featured in Better Homes & Gardens and the Southwest Journal. Photography by John Reed Foresman.
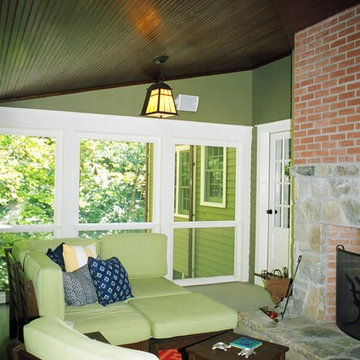
The sscreened porch serves as an additional sitting room, perched high in the trees over the brook. A plank walkway leads to the spa and waterfall beyond. The fireplace warms the space for cool nights. David Sloane photo
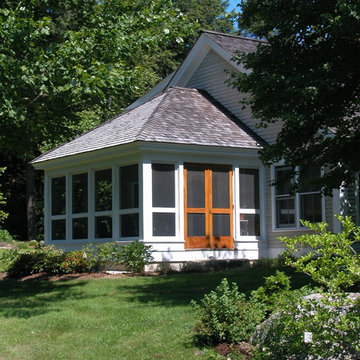
3-season porch . Photo by Bruce Butler
Idées déco pour un porche d'entrée de maison avant classique avec une moustiquaire et une extension de toiture.
Idées déco pour un porche d'entrée de maison avant classique avec une moustiquaire et une extension de toiture.
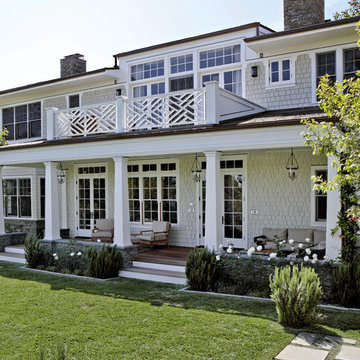
Karyn Millet Photography
Aménagement d'un porche d'entrée de maison classique avec une terrasse en bois et une extension de toiture.
Aménagement d'un porche d'entrée de maison classique avec une terrasse en bois et une extension de toiture.
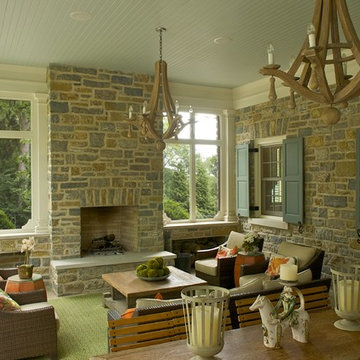
Inspiration pour un porche d'entrée de maison traditionnel avec un foyer extérieur et une extension de toiture.
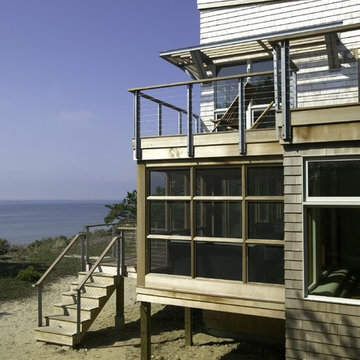
Idées déco pour un porche d'entrée de maison bord de mer avec tous types de couvertures.
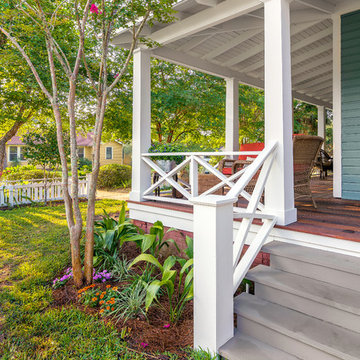
Greg Reigler
Aménagement d'un grand porche d'entrée de maison avant classique avec une terrasse en bois et une extension de toiture.
Aménagement d'un grand porche d'entrée de maison avant classique avec une terrasse en bois et une extension de toiture.
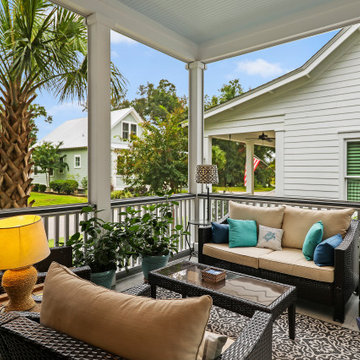
A beautiful custom home In Habersham near Beaufort, SC.
Réalisation d'un porche d'entrée de maison marin de taille moyenne.
Réalisation d'un porche d'entrée de maison marin de taille moyenne.
Idées déco de porches d'entrée de maison verts, bleus
4
