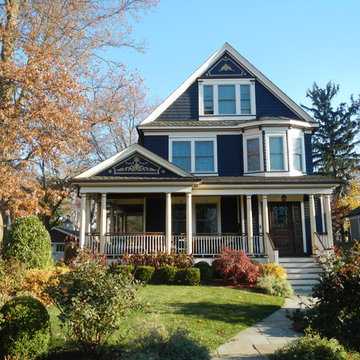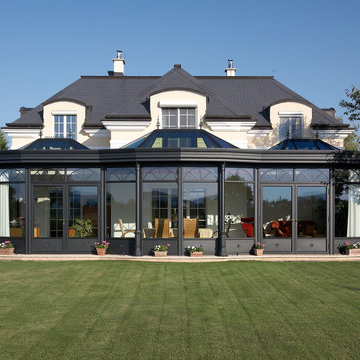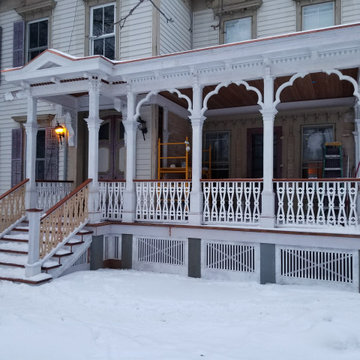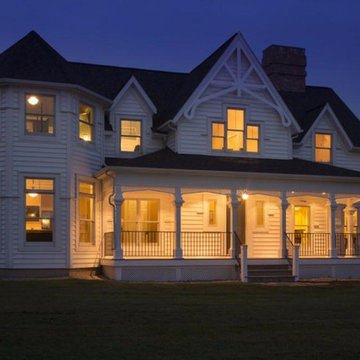Idées déco de porches d'entrée de maison victoriens bleus
Trier par :
Budget
Trier par:Populaires du jour
1 - 20 sur 53 photos
1 sur 3
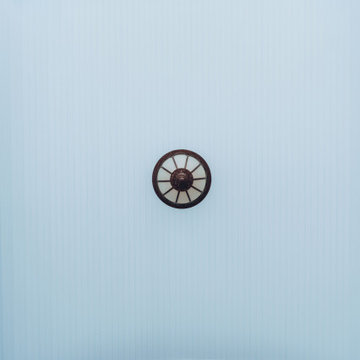
This beautiful home in Westfield, NJ needed a little front porch TLC. Anthony James Master builders came in and secured the structure by replacing the old columns with brand new custom columns. The team created custom screens for the side porch area creating two separate spaces that can be enjoyed throughout the warmer and cooler New Jersey months.
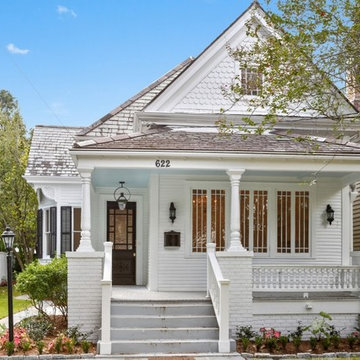
renovated front porch
Idée de décoration pour un porche d'entrée de maison avant victorien avec une cuisine d'été.
Idée de décoration pour un porche d'entrée de maison avant victorien avec une cuisine d'été.
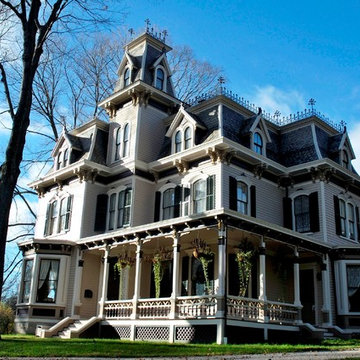
Complete renovation and restoration of decorative Victorian wood porch
Réalisation d'un porche d'entrée de maison victorien.
Réalisation d'un porche d'entrée de maison victorien.
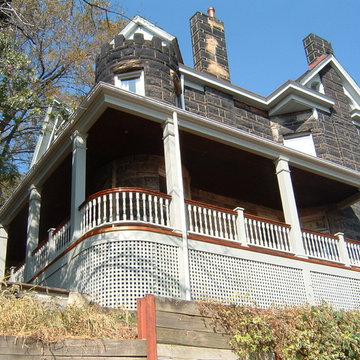
About:
Abandoned two years ago by a previous contractor, and overwhelmed by the challenges associated with building an updated porch respectful to this Queen Anne style home, J. Francis Company, LLC was referred to the customer by Maynes & Associates, Architects. Perched at the highest point on the North Side with a panoramic view is where Deb Mortillaro and Mike Gonze make their residence. Owners of the famous Dreadnought Wines and Palate Partners in the Strip District of Pittsburgh, Deb & Mike wanted a porch to use for entertaining & wine tasting parties. Design features include reuse of original porch footers, mahogany tongue & groove flooring, a railing system that compliments the original design yet complies with the code and features a clear coated Cyprus top rail. The original porch columns were most likely stone bases with wood posts that have been replaced with columns to enhance the updated look. The curved corner has been reproduced including a custom-built curved handrail. The whole porch comes together, tying in the red mahogany floor, Cyprus handrail, and stained bead board ceiling. The finished result is a breathtakingly beautiful wrap-around porch with ample room for guests and entertaining.
Testimonial:
"Our beloved porch had been taken down to be rebuilt for two years before we met the great folks at J. Francis Company. We knew this porch had great potential and all it would take was the right people to make it happen - ones with vision and great craftsmanship. In conjunction with our architect, Greg Maynes, Dave Myers of J. Francis Company guided this project along with tremendous skill and patience. His creative suggestions and practical thought made the process painless and exciting. The head carpenter JK was a marvel and added touches that made a spectacular difference.
We use our home and especially this porch to entertain both clients and friends throughout the year. They all have been anxiously waiting to hear that it is done. A pleasant surprise will be theirs when they arrive."
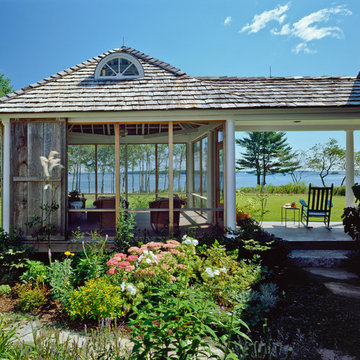
photography by Brian Vandenbrink
Réalisation d'un porche d'entrée de maison victorien avec une extension de toiture et une moustiquaire.
Réalisation d'un porche d'entrée de maison victorien avec une extension de toiture et une moustiquaire.
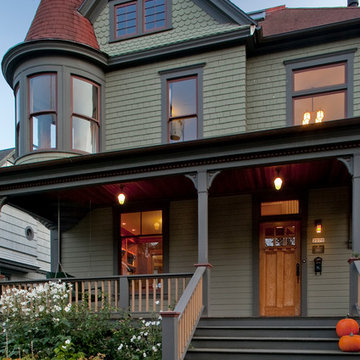
Cette photo montre un porche d'entrée de maison avant victorien avec une extension de toiture.
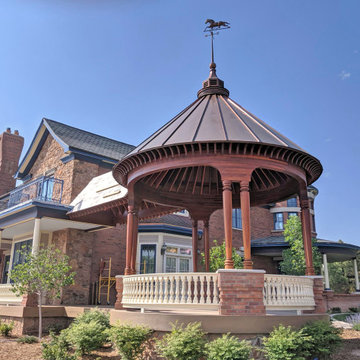
Curved porch railing for a round gazebo
Cette image montre un porche d'entrée de maison victorien.
Cette image montre un porche d'entrée de maison victorien.
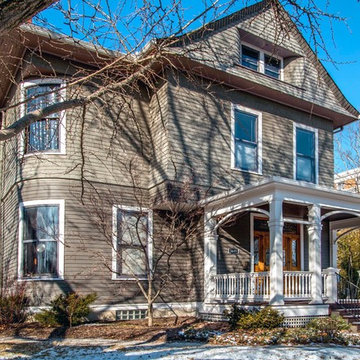
Idées déco pour un porche d'entrée de maison avant victorien de taille moyenne avec une terrasse en bois et une extension de toiture.
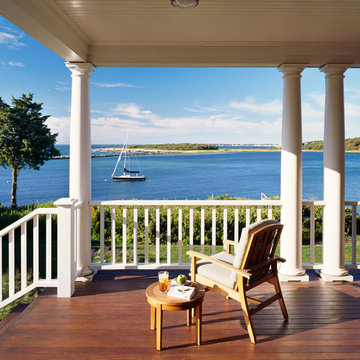
Brian Vanden Brink
Aménagement d'un porche d'entrée de maison victorien avec une terrasse en bois et une extension de toiture.
Aménagement d'un porche d'entrée de maison victorien avec une terrasse en bois et une extension de toiture.
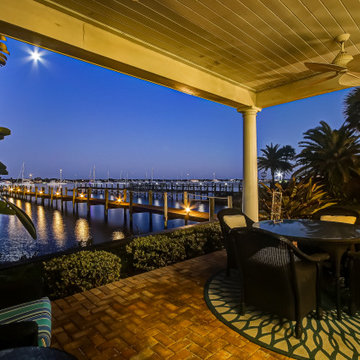
This 1904 Key Victorian is steps from historic St. Augustine, Florida and sits on the water with breathtaking views of the harbor and St. Augustine Lighthouse. The clients wanted to expand their living space and create a separate guest house for visitors and family. We replaced a single-story garage to create a two-story guest house in keeping with the original Victorian architecture of the main house. This compact little house is includes a full kitchen, sitting area, bath, two bedrooms, laundry, and a second story office space with deck. A first-floor porch with outdoor fireplace provides perfect shelter from the hot Florida sun or a place to cuddle on a cool evening, while watching boats and sea birds come and go. An outdoor shower, additional bathroom and decorative pergola complete the structure which seamlessly complements the original main house.
Builder: John Valdes & Associates , St. Augustine, FL
Interior Design (Guest Cottage): East Coast Designs ( Jill Traister)
Photography: East Coast Virtual Tours
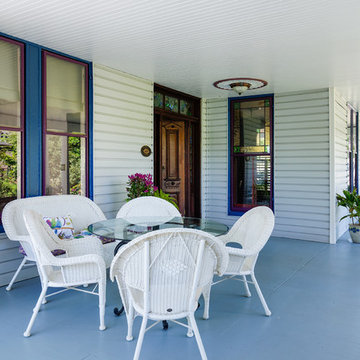
Worry-free historic home on the largest green space left in the heart of growing Downtown Purcellville. The 1887 Pelfour-Hirst House sits on a quiet 1.67 acre fenced oasis away from road noise.
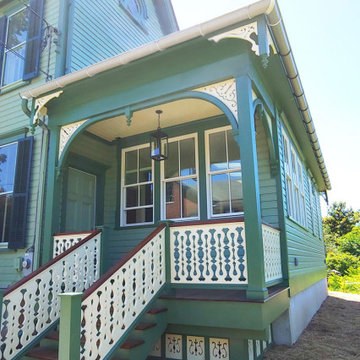
Lambertville Victorian Kitchen Addition
Exemple d'un porche d'entrée de maison victorien.
Exemple d'un porche d'entrée de maison victorien.
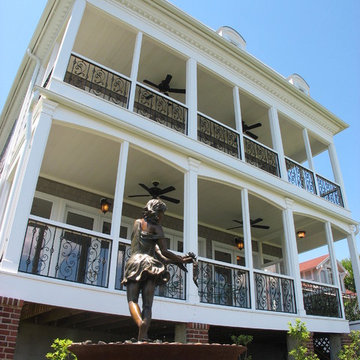
Double decker porch with water view.
Idée de décoration pour un grand porche d'entrée de maison arrière victorien avec une moustiquaire et une extension de toiture.
Idée de décoration pour un grand porche d'entrée de maison arrière victorien avec une moustiquaire et une extension de toiture.
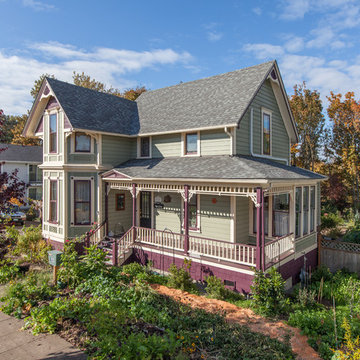
For this Victorian-era home in the Albany historic district, it was essential for us to maintain historic design guidelines. This required a historic design review and approval by the Historic Landmarks Commission before we could start the project. Once approved, we replicated the existing porch design while removing the poor framing details supporting the porch. Almost everything out of view was in dangerous disrepair and required complete reconstruction. In addition to restoring the porch in accordance with historic design guidelines, we repaired the wood windows and installed matching storm windows. Our clients now enjoy the stunning curb appeal of their historic home and peace of mind knowing the structure is solid.
Funny Story: Halfway through this project, someone lost control of their vehicle as it headed in the direction of the home. Luckily, they regained control of their vehicle 4 feet from the project, avoiding a huge disaster!
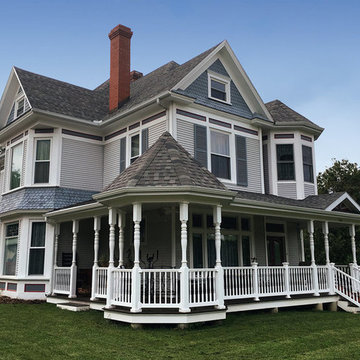
Cette image montre un porche d'entrée de maison victorien.
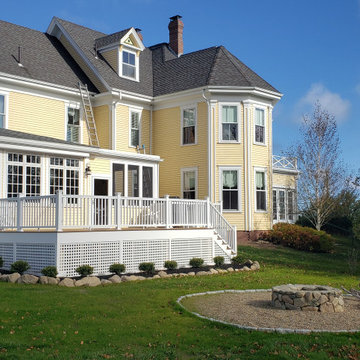
650 sq. ft. deck and covered screen porch addition. Decking is Fiberon Warm Sienna and railings are Fiberon Classic.
Cette image montre un grand porche d'entrée de maison latéral victorien avec une moustiquaire et une extension de toiture.
Cette image montre un grand porche d'entrée de maison latéral victorien avec une moustiquaire et une extension de toiture.
Idées déco de porches d'entrée de maison victoriens bleus
1
