Idées déco de portes d'entrée avec un plafond en papier peint
Trier par :
Budget
Trier par:Populaires du jour
81 - 100 sur 124 photos
1 sur 3
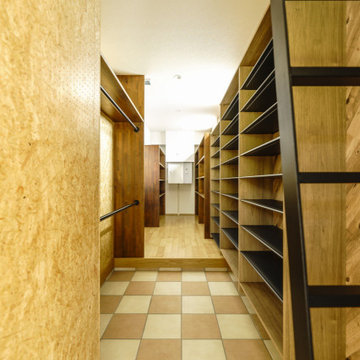
将来までずっと暮らせる平屋に住みたい。
キャンプ用品や山の道具をしまう土間がほしい。
お気に入りの場所は軒が深めのつながるウッドデッキ。
南側には沢山干せるサンルームとスロップシンク。
ロフトと勾配天井のリビングを繋げて遊び心を。
4.5畳の和室もちょっと休憩するのに丁度いい。
家族みんなで動線を考え、快適な間取りに。
沢山の理想を詰め込み、たったひとつ建築計画を考えました。
そして、家族の想いがまたひとつカタチになりました。
家族構成:夫婦30代+子供1人
施工面積:104.34㎡ ( 31.56 坪)
竣工:2021年 9月
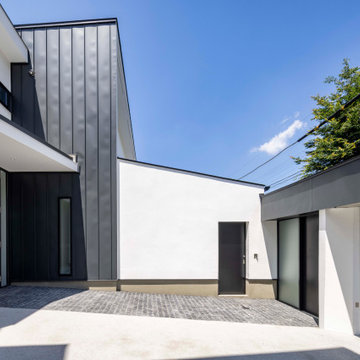
エントランスから玄関へのアプローチ
Cette photo montre une grande porte d'entrée tendance avec un mur blanc, une porte simple, une porte noire, un sol noir, un plafond en papier peint et du papier peint.
Cette photo montre une grande porte d'entrée tendance avec un mur blanc, une porte simple, une porte noire, un sol noir, un plafond en papier peint et du papier peint.
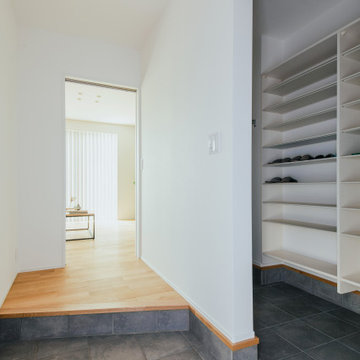
お客様を迎える玄関はスタイリッシュに。大容量のシューズクロークと目隠しになるロールスクリーンを設置しました。
Cette photo montre une porte d'entrée nature avec un mur blanc, un sol en carrelage de porcelaine, une porte coulissante, une porte en bois foncé, un sol gris, un plafond en papier peint et du papier peint.
Cette photo montre une porte d'entrée nature avec un mur blanc, un sol en carrelage de porcelaine, une porte coulissante, une porte en bois foncé, un sol gris, un plafond en papier peint et du papier peint.
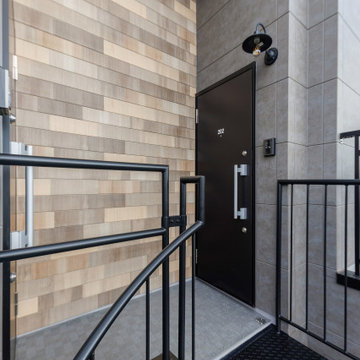
[基本情報]
・場所 千葉県船橋市坪井西
・竣工年 R5年
・面積 62.94㎡
・階層 地上二階建て
・構造 木造在来工法
・用途 共同住宅(1ルーム4所帯)
・家族構成 単身世帯
・価格帯 2000万円~2500万円
[お客様のご要望]
・近隣大学に通う学生の為にアパートを建築したい
・建蔽率、容積率を最大限利用し、なるべく広く使い勝手の良い間取りとしたい
・デザイン性が高く、開放的な1ルームとしたい
[ご提案]
・使い勝手を最大限考慮し、面積よりも広く感じるようオープン収納などを設けた合理的な間取りを提案
・建蔽率が厳しかったので、スパン割を調整して可能な限り床面積を確保出来るよう計画
・既製品を活用し、コストパフォーマンスやデザイン性に優れた商品を選定
[コメント]
・収益物件になるので、床面積や使い勝手を最大限追求した計画になりした。
学生アパートなので、デザイン性だけでなく、耐久性にも配慮した仕上げをご提案させて頂きました。
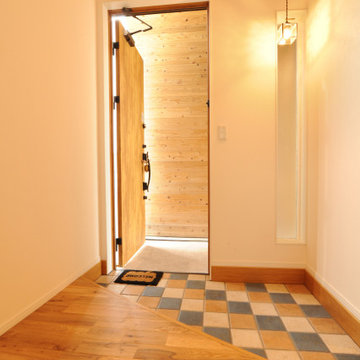
Inspiration pour une porte d'entrée avec un mur blanc, tomettes au sol, une porte simple, une porte en bois brun, un plafond en papier peint et du papier peint.
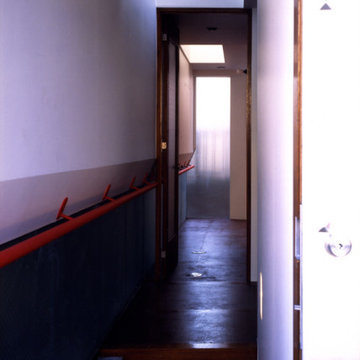
玄関内観−1。玄関床はモルタル洗い出し。淡路島で廃棄された後、波に洗われて海岸に打ち上げられた瓦を採集して用いた
Réalisation d'une petite porte d'entrée design avec un mur blanc, une porte coulissante, une porte grise, un sol multicolore, un plafond en papier peint et du papier peint.
Réalisation d'une petite porte d'entrée design avec un mur blanc, une porte coulissante, une porte grise, un sol multicolore, un plafond en papier peint et du papier peint.
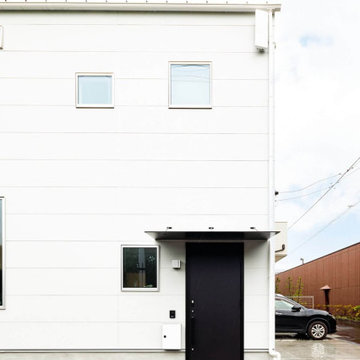
正面の黒い玄関ドアを開けると、ガレージを経てLDKに入ることができます。
Aménagement d'une porte d'entrée industrielle de taille moyenne avec une porte simple, une porte noire, un plafond en papier peint et du papier peint.
Aménagement d'une porte d'entrée industrielle de taille moyenne avec une porte simple, une porte noire, un plafond en papier peint et du papier peint.
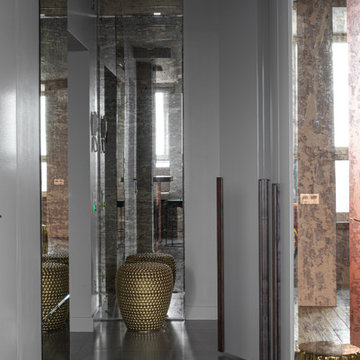
Aménagement d'une petite porte d'entrée contemporaine avec un mur gris, un sol en carrelage de porcelaine, un sol gris, un plafond en papier peint et du papier peint.
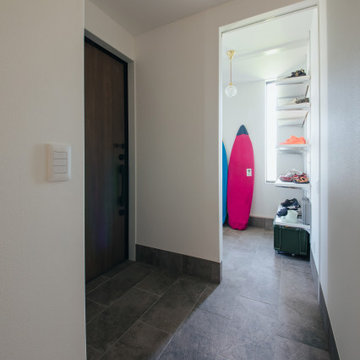
Cette image montre une porte d'entrée minimaliste de taille moyenne avec un mur blanc, un sol en carrelage de céramique, une porte simple, une porte en bois foncé, un sol marron, un plafond en papier peint et du papier peint.
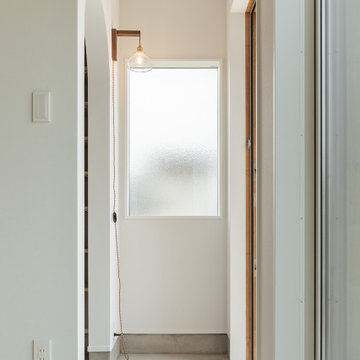
玄関に窓をつけ、明るい空間に。
お洒落なライトもあります。
入って正面は、シューズインクローゼットへとつながり、左へ行くとリビングが広がっています。
Cette image montre une petite porte d'entrée avec une porte coulissante, une porte en bois foncé, un sol gris, un plafond en papier peint et du papier peint.
Cette image montre une petite porte d'entrée avec une porte coulissante, une porte en bois foncé, un sol gris, un plafond en papier peint et du papier peint.
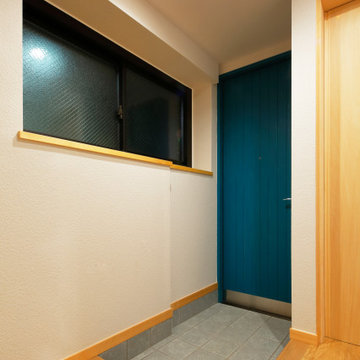
Idée de décoration pour une petite porte d'entrée minimaliste avec un mur blanc, un sol en carrelage de céramique, une porte simple, une porte verte, un sol gris, un plafond en papier peint et du papier peint.
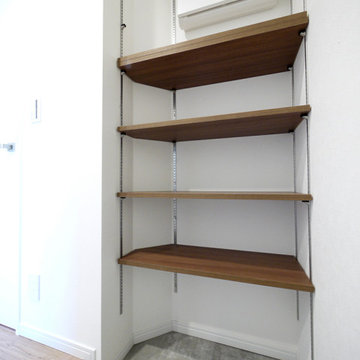
モルタル調の床の玄関は、洗面室同様オープン収納に。
Cette image montre une porte d'entrée minimaliste avec un mur blanc, un sol en carrelage de céramique, une porte simple, un sol gris, un plafond en papier peint et du papier peint.
Cette image montre une porte d'entrée minimaliste avec un mur blanc, un sol en carrelage de céramique, une porte simple, un sol gris, un plafond en papier peint et du papier peint.
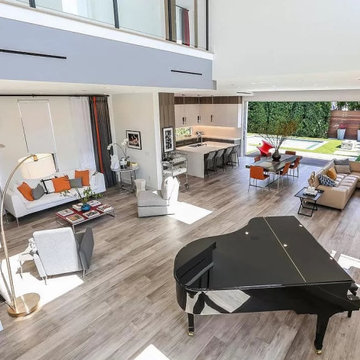
A brand new construction that showcases sleek contemporary style with white exterior siding. As you step inside, you'll be impressed with the quality craftsmanship and attention to detail evident in every aspect of the build. Hardwood flooring is a prominent feature throughout the house, providing a warm and inviting atmosphere. The spacious walkway is perfect for greeting guests and showcasing your interior decor. The kitchen is the heart of any home, and this one certainly does not disappoint. A stunning island with white countertops and dark wood cabinetry is the perfect combination of elegance and functionality. The black staircase accentuates the clean lines and modern aesthetic of the space. Finally, the spacious balcony overlooking the backyard pool is the perfect spot to unwind after a long day. Experience the best in modern living with this stunning new construction home.
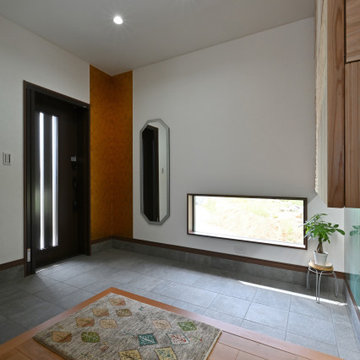
Idée de décoration pour une porte d'entrée minimaliste de taille moyenne avec un mur blanc, un sol en carrelage de porcelaine, une porte marron, un sol gris, un plafond en papier peint et du lambris de bois.
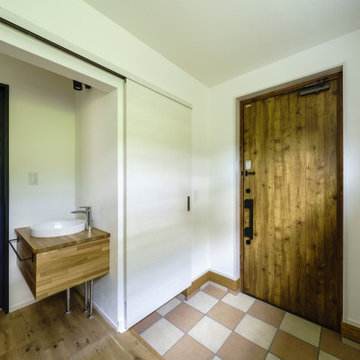
将来までずっと暮らせる平屋に住みたい。
キャンプ用品や山の道具をしまう土間がほしい。
お気に入りの場所は軒が深めのつながるウッドデッキ。
南側には沢山干せるサンルームとスロップシンク。
ロフトと勾配天井のリビングを繋げて遊び心を。
4.5畳の和室もちょっと休憩するのに丁度いい。
家族みんなで動線を考え、快適な間取りに。
沢山の理想を詰め込み、たったひとつ建築計画を考えました。
そして、家族の想いがまたひとつカタチになりました。
家族構成:夫婦30代+子供1人
施工面積:104.34㎡ ( 31.56 坪)
竣工:2021年 9月
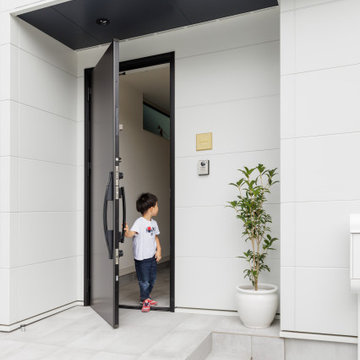
白い外観に、軒裏と玄関ドアをブラックにしてアクセントに。
玄関先にある植栽が、外観に表情を与えてくれます。
Cette image montre une porte d'entrée minimaliste avec un mur blanc, un sol en carrelage de porcelaine, une porte simple, une porte noire, un sol gris, un plafond en papier peint et du papier peint.
Cette image montre une porte d'entrée minimaliste avec un mur blanc, un sol en carrelage de porcelaine, une porte simple, une porte noire, un sol gris, un plafond en papier peint et du papier peint.
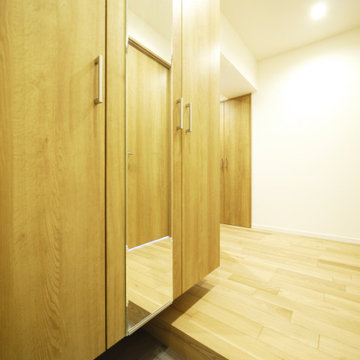
玄関はミラー付きの大容量収納になりました。
Aménagement d'une porte d'entrée scandinave avec un mur blanc, un sol en carrelage de céramique, un sol gris, un plafond en papier peint et du papier peint.
Aménagement d'une porte d'entrée scandinave avec un mur blanc, un sol en carrelage de céramique, un sol gris, un plafond en papier peint et du papier peint.
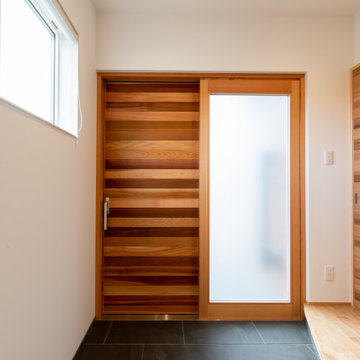
Cette image montre une grande porte d'entrée avec un mur blanc, un sol en carrelage de porcelaine, une porte simple, une porte en bois brun, un sol noir, un plafond en papier peint et du papier peint.
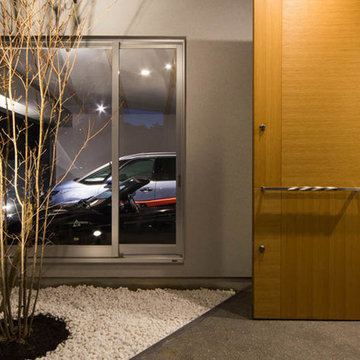
Inspiration pour une porte d'entrée minimaliste de taille moyenne avec une porte simple, une porte en bois brun, un sol gris et un plafond en papier peint.
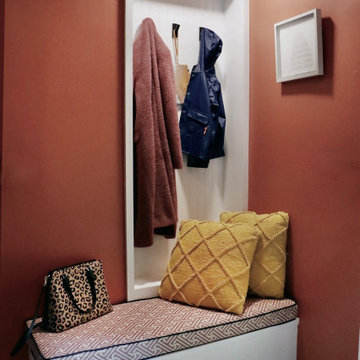
Foyer
Cette image montre une petite porte d'entrée bohème avec un mur rose, un sol en vinyl, une porte simple, une porte bleue, un sol marron et un plafond en papier peint.
Cette image montre une petite porte d'entrée bohème avec un mur rose, un sol en vinyl, une porte simple, une porte bleue, un sol marron et un plafond en papier peint.
Idées déco de portes d'entrée avec un plafond en papier peint
5