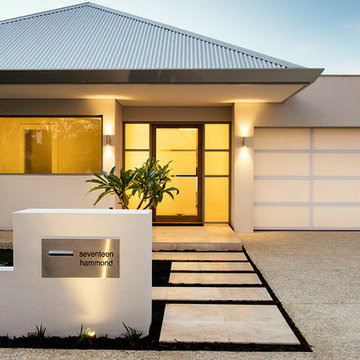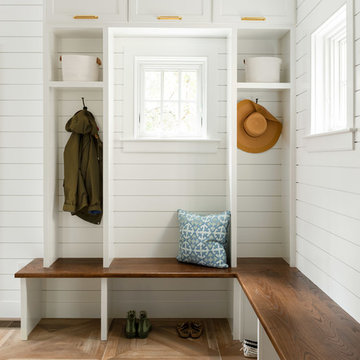Idées déco de portes d'entrée
Trier par :
Budget
Trier par:Populaires du jour
161 - 180 sur 3 165 photos
1 sur 3
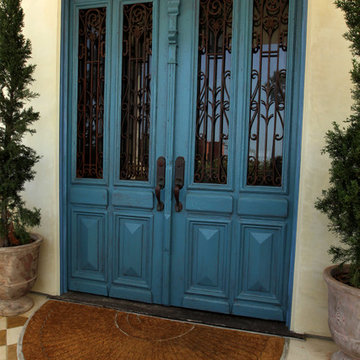
Mediterranean door on exterior of home in South Bay California
Custom Design & Construction
Idée de décoration pour une grande porte d'entrée méditerranéenne avec un mur beige, une porte double, une porte bleue, un sol en marbre et un sol multicolore.
Idée de décoration pour une grande porte d'entrée méditerranéenne avec un mur beige, une porte double, une porte bleue, un sol en marbre et un sol multicolore.
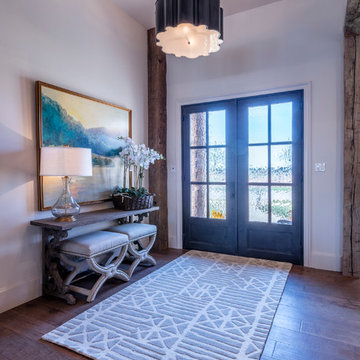
Cette image montre une grande porte d'entrée chalet avec un mur blanc, un sol en bois brun, une porte double et une porte métallisée.
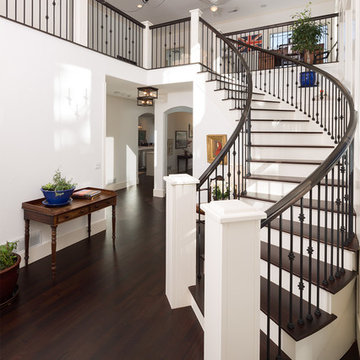
Paul Weinrauch Photography
Idée de décoration pour une très grande porte d'entrée tradition avec un mur blanc, parquet foncé, une porte simple, une porte blanche et un sol marron.
Idée de décoration pour une très grande porte d'entrée tradition avec un mur blanc, parquet foncé, une porte simple, une porte blanche et un sol marron.
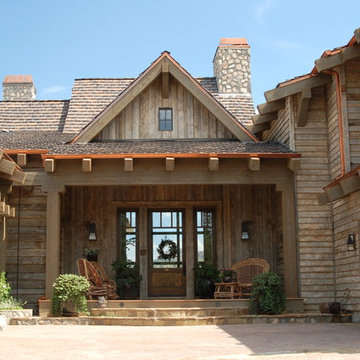
Elegant Entryway designs by Fratantoni Luxury Estates for your inspirational boards!
Follow us on Pinterest, Instagram, Twitter and Facebook for more inspirational photos!
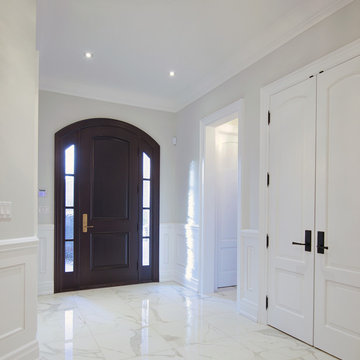
Andrew Snow
Idée de décoration pour une grande porte d'entrée design avec un mur blanc, un sol en marbre, une porte simple et une porte en bois foncé.
Idée de décoration pour une grande porte d'entrée design avec un mur blanc, un sol en marbre, une porte simple et une porte en bois foncé.
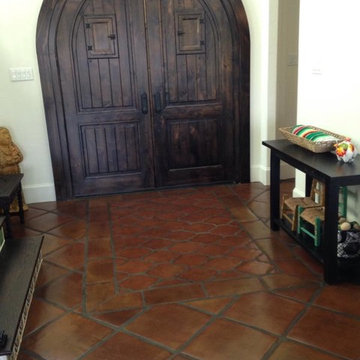
Idées déco pour une grande porte d'entrée méditerranéenne avec un mur beige, tomettes au sol, une porte double, une porte en bois foncé et un sol orange.
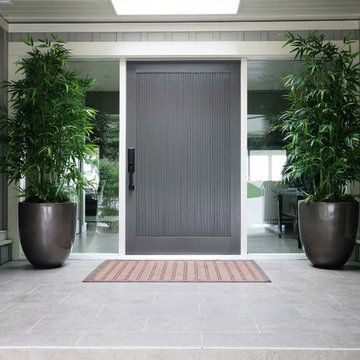
Design by: SunshineCoastHomeDesign.com
Idées déco pour une porte d'entrée moderne de taille moyenne avec un mur gris, un sol en carrelage de céramique, une porte simple et une porte grise.
Idées déco pour une porte d'entrée moderne de taille moyenne avec un mur gris, un sol en carrelage de céramique, une porte simple et une porte grise.
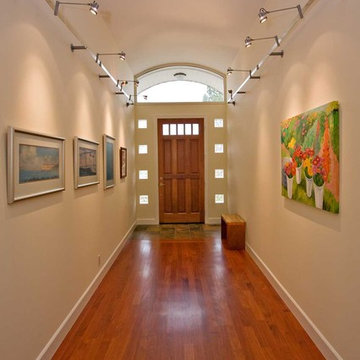
Learn more about this San Francisco Bay Area custom home:
http://www.billfryconstruction.com/portfolio/cupertinofoothills/index.html
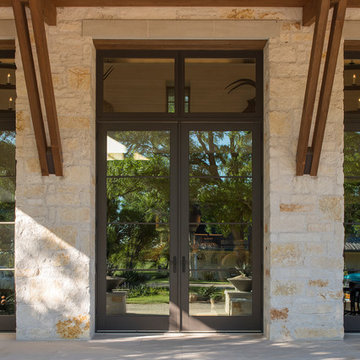
Photo Credit: Paul Bardagjy
Exemple d'une porte d'entrée de taille moyenne avec un mur beige, une porte double, une porte métallisée et un sol beige.
Exemple d'une porte d'entrée de taille moyenne avec un mur beige, une porte double, une porte métallisée et un sol beige.

Frank Herfort
Cette photo montre une porte d'entrée tendance avec un mur noir, une porte simple, un sol noir, sol en granite et une porte en bois clair.
Cette photo montre une porte d'entrée tendance avec un mur noir, une porte simple, un sol noir, sol en granite et une porte en bois clair.
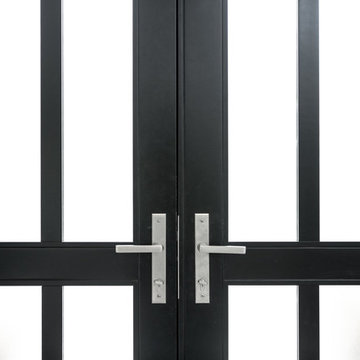
Aménagement d'une très grande porte d'entrée contemporaine avec une porte double et une porte en verre.

We remodeled this unassuming mid-century home from top to bottom. An entire third floor and two outdoor decks were added. As a bonus, we made the whole thing accessible with an elevator linking all three floors.
The 3rd floor was designed to be built entirely above the existing roof level to preserve the vaulted ceilings in the main level living areas. Floor joists spanned the full width of the house to transfer new loads onto the existing foundation as much as possible. This minimized structural work required inside the existing footprint of the home. A portion of the new roof extends over the custom outdoor kitchen and deck on the north end, allowing year-round use of this space.
Exterior finishes feature a combination of smooth painted horizontal panels, and pre-finished fiber-cement siding, that replicate a natural stained wood. Exposed beams and cedar soffits provide wooden accents around the exterior. Horizontal cable railings were used around the rooftop decks. Natural stone installed around the front entry enhances the porch. Metal roofing in natural forest green, tie the whole project together.
On the main floor, the kitchen remodel included minimal footprint changes, but overhauling of the cabinets and function. A larger window brings in natural light, capturing views of the garden and new porch. The sleek kitchen now shines with two-toned cabinetry in stained maple and high-gloss white, white quartz countertops with hints of gold and purple, and a raised bubble-glass chiseled edge cocktail bar. The kitchen’s eye-catching mixed-metal backsplash is a fun update on a traditional penny tile.
The dining room was revamped with new built-in lighted cabinetry, luxury vinyl flooring, and a contemporary-style chandelier. Throughout the main floor, the original hardwood flooring was refinished with dark stain, and the fireplace revamped in gray and with a copper-tile hearth and new insert.
During demolition our team uncovered a hidden ceiling beam. The clients loved the look, so to meet the planned budget, the beam was turned into an architectural feature, wrapping it in wood paneling matching the entry hall.
The entire day-light basement was also remodeled, and now includes a bright & colorful exercise studio and a larger laundry room. The redesign of the washroom includes a larger showering area built specifically for washing their large dog, as well as added storage and countertop space.
This is a project our team is very honored to have been involved with, build our client’s dream home.
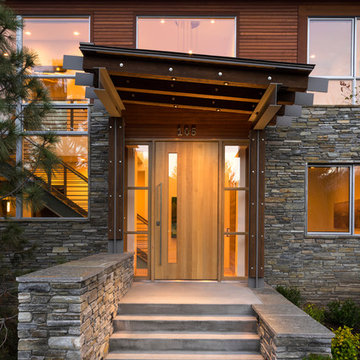
Exemple d'une grande porte d'entrée montagne avec un mur blanc, une porte simple et une porte en bois clair.
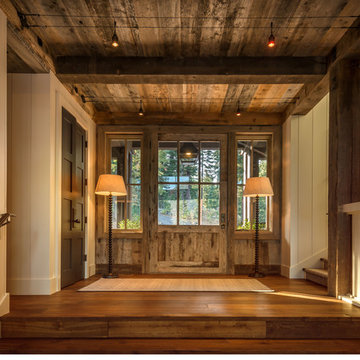
Vance Fox
Aménagement d'une grande porte d'entrée montagne avec un mur blanc, un sol en bois brun, une porte simple et une porte en bois brun.
Aménagement d'une grande porte d'entrée montagne avec un mur blanc, un sol en bois brun, une porte simple et une porte en bois brun.
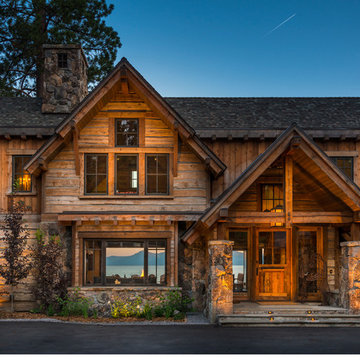
View of covered Entry Porch, with reclaimed heavy timbers siding and stone, with Lake Tahoe visible through the house.
(c) SANDBOX & Vance Fox Photography
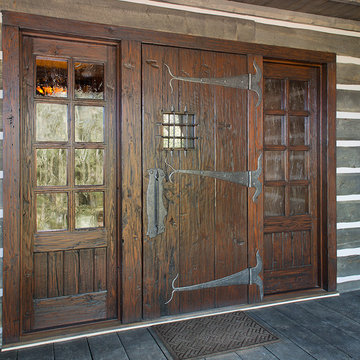
This impressive custom rustic entry constructed of reclaimed fir with LVL core, was designed in the spirit of the majestic lodges in Yellowstone National Park. The amazing working iron hinges and pull and speak-easy were hand-forged. Antique style glass was used in the speak-easy and sidelights to accentuate the rustic lodge style entry. Door size, 42" x 96" x 3" thick.
Dave Wolverton at Mediawerks
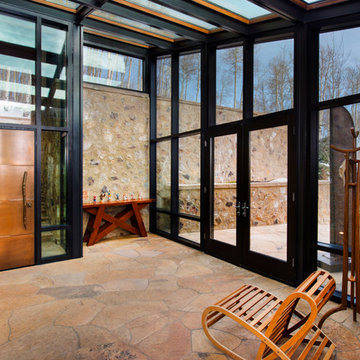
One of two glass walkways / greenhouses that connect the expansive, high-end contemporary home.
Idée de décoration pour une grande porte d'entrée design avec un mur beige, une porte simple et une porte marron.
Idée de décoration pour une grande porte d'entrée design avec un mur beige, une porte simple et une porte marron.
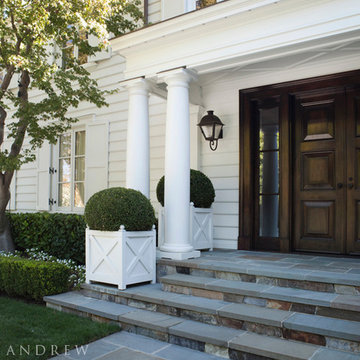
View of the front entrance framed by Doric column. Photographer: David Duncan Livingston
Exemple d'une grande porte d'entrée chic avec un mur blanc, un sol en ardoise, une porte double, une porte en bois foncé et un sol gris.
Exemple d'une grande porte d'entrée chic avec un mur blanc, un sol en ardoise, une porte double, une porte en bois foncé et un sol gris.
Idées déco de portes d'entrée
9
