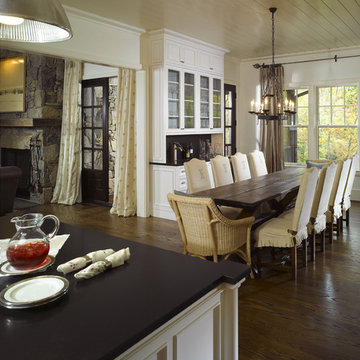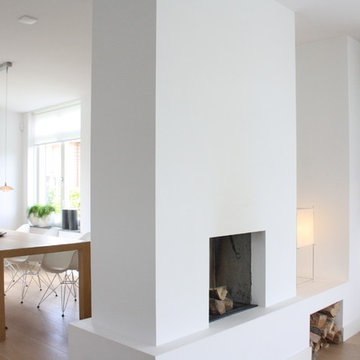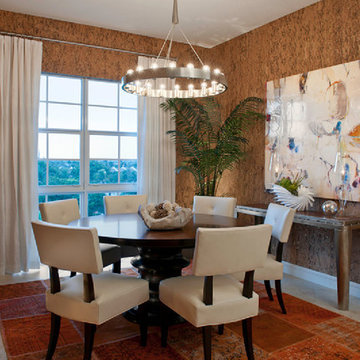Idées déco de rideaux de salle à manger avec verrière
Trier par :
Budget
Trier par:Populaires du jour
161 - 180 sur 2 180 photos
1 sur 3

Exemple d'une grande salle à manger tendance avec un mur bleu, parquet clair, une cheminée d'angle, un manteau de cheminée en plâtre, un sol marron, poutres apparentes et verrière.
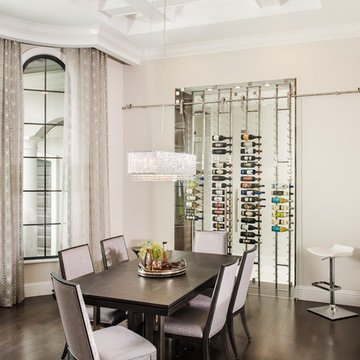
Curved wall sheers with grey toned dining table and glass wine storage. Photo credit: Mark Matuzak
Idées déco pour une rideau de salle à manger méditerranéenne avec un sol marron, un mur beige et parquet foncé.
Idées déco pour une rideau de salle à manger méditerranéenne avec un sol marron, un mur beige et parquet foncé.
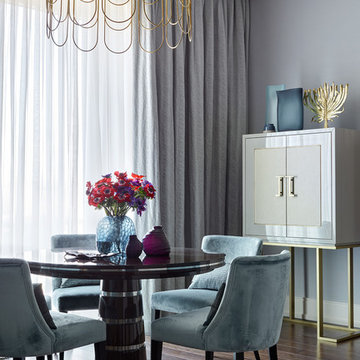
Idée de décoration pour une rideau de salle à manger tradition avec un mur gris, parquet foncé, aucune cheminée et un sol marron.
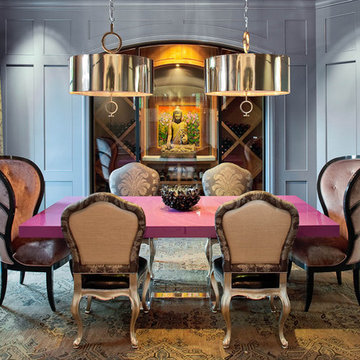
Inspiration pour une rideau de salle à manger bohème avec un mur blanc et parquet foncé.
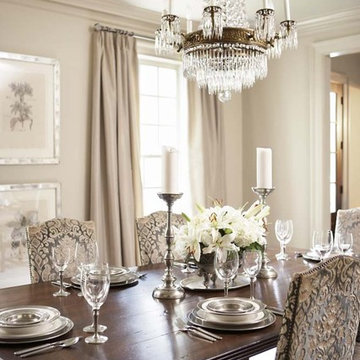
Home to a family of five, this lovely home features an incredible kitchen with a brick archway, custom cabinetry, Wolf and Sub-Zero professional appliances, and Waterworks tile. Heart of pine floors and antique lighting are throughout.
The master bedroom has a gorgeous bed with nickel trim and is marked by a collection of photos of the family. The master bath includes Rohl fixtures, honed travertine countertops, and subway tile.
Rachael Boling Photography
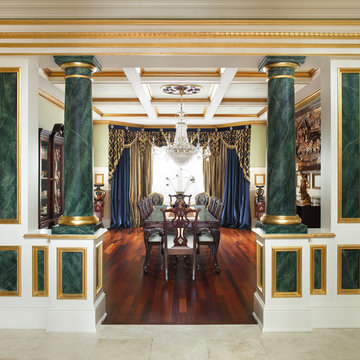
© Robert Granoff
www.robertgranoff.com
http://prestigecustom.com/
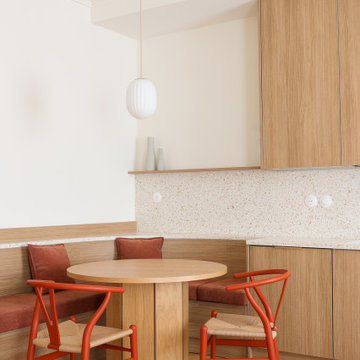
Au cœur de la place du Pin à Nice, cet appartement autrefois sombre et délabré a été métamorphosé pour faire entrer la lumière naturelle. Nous avons souhaité créer une architecture à la fois épurée, intimiste et chaleureuse. Face à son état de décrépitude, une rénovation en profondeur s’imposait, englobant la refonte complète du plancher et des travaux de réfection structurale de grande envergure.
L’une des transformations fortes a été la dépose de la cloison qui séparait autrefois le salon de l’ancienne chambre, afin de créer un double séjour. D’un côté une cuisine en bois au design minimaliste s’associe harmonieusement à une banquette cintrée, qui elle, vient englober une partie de la table à manger, en référence à la restauration. De l’autre côté, l’espace salon a été peint dans un blanc chaud, créant une atmosphère pure et une simplicité dépouillée. L’ensemble de ce double séjour est orné de corniches et une cimaise partiellement cintrée encadre un miroir, faisant de cet espace le cœur de l’appartement.
L’entrée, cloisonnée par de la menuiserie, se détache visuellement du double séjour. Dans l’ancien cellier, une salle de douche a été conçue, avec des matériaux naturels et intemporels. Dans les deux chambres, l’ambiance est apaisante avec ses lignes droites, la menuiserie en chêne et les rideaux sortants du plafond agrandissent visuellement l’espace, renforçant la sensation d’ouverture et le côté épuré.
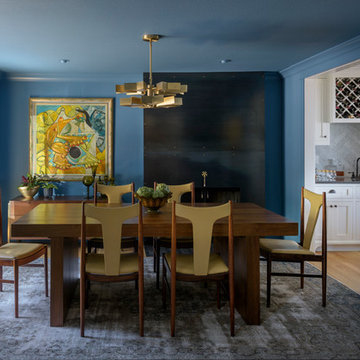
Dining room transformed from board-and-batten white trimmed builders grade, to personality and drama with the fireplace newly clad in steel, client's own dining room table with danish modern chairs added for flair and interest. Custom designed flue escutcheon to go with Matthew Fairbanks chandelier. Photo by Aaron Leitz
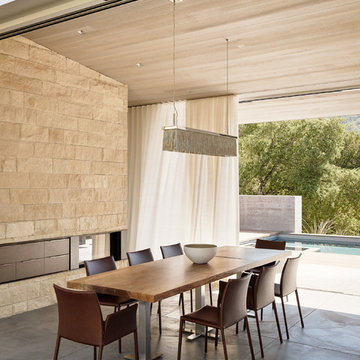
Joe Fletcher
Atop a ridge in the Santa Lucia mountains of Carmel, California, an oak tree stands elevated above the fog and wrapped at its base in this ranch retreat. The weekend home’s design grew around the 100-year-old Valley Oak to form a horseshoe-shaped house that gathers ridgeline views of Oak, Madrone, and Redwood groves at its exterior and nestles around the tree at its center. The home’s orientation offers both the shade of the oak canopy in the courtyard and the sun flowing into the great room at the house’s rear façades.
This modern take on a traditional ranch home offers contemporary materials and landscaping to a classic typology. From the main entry in the courtyard, one enters the home’s great room and immediately experiences the dramatic westward views across the 70 foot pool at the house’s rear. In this expansive public area, programmatic needs flow and connect - from the kitchen, whose windows face the courtyard, to the dining room, whose doors slide seamlessly into walls to create an outdoor dining pavilion. The primary circulation axes flank the internal courtyard, anchoring the house to its site and heightening the sense of scale by extending views outward at each of the corridor’s ends. Guest suites, complete with private kitchen and living room, and the garage are housed in auxiliary wings connected to the main house by covered walkways.
Building materials including pre-weathered corrugated steel cladding, buff limestone walls, and large aluminum apertures, and the interior palette of cedar-clad ceilings, oil-rubbed steel, and exposed concrete floors soften the modern aesthetics into a refined but rugged ranch home.
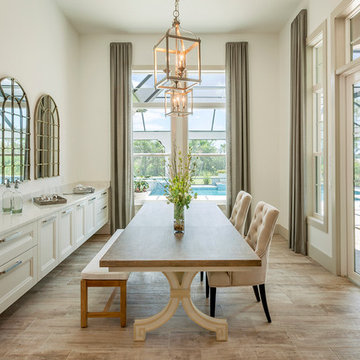
Taylor Photo
Réalisation d'une rideau de salle à manger tradition avec un mur beige.
Réalisation d'une rideau de salle à manger tradition avec un mur beige.
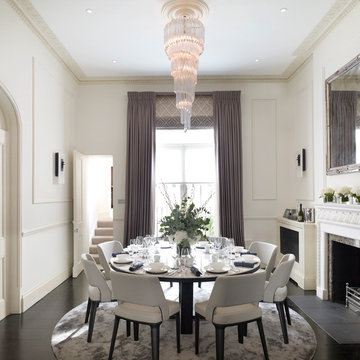
Exemple d'une rideau de salle à manger chic avec un mur blanc, parquet foncé, une cheminée standard et un manteau de cheminée en pierre.
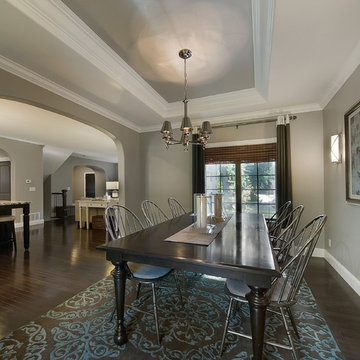
Dining Room
Photo Credit: Teri Fotheringham
303-333-0117
www.denverphoto.com
Aménagement d'une rideau de salle à manger classique avec un mur gris et parquet foncé.
Aménagement d'une rideau de salle à manger classique avec un mur gris et parquet foncé.
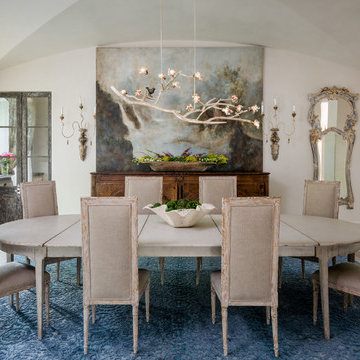
Inspiration pour une rideau de salle à manger méditerranéenne de taille moyenne et fermée avec un sol en calcaire, une cheminée standard, un manteau de cheminée en pierre et un mur blanc.
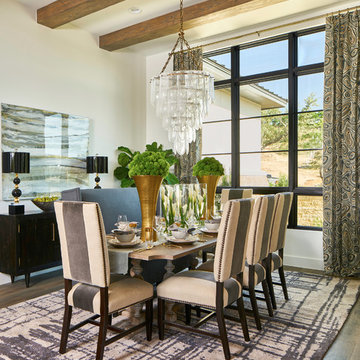
Matthew Niemann Photography
www.matthewniemann.com
Cette image montre une rideau de salle à manger méditerranéenne avec un mur blanc, aucune cheminée et parquet foncé.
Cette image montre une rideau de salle à manger méditerranéenne avec un mur blanc, aucune cheminée et parquet foncé.
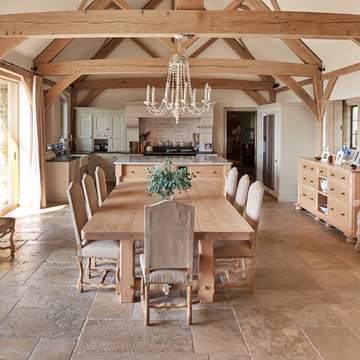
adamcarterphoto
Idée de décoration pour une salle à manger champêtre avec un mur blanc, aucune cheminée, un sol beige et un sol en calcaire.
Idée de décoration pour une salle à manger champêtre avec un mur blanc, aucune cheminée, un sol beige et un sol en calcaire.
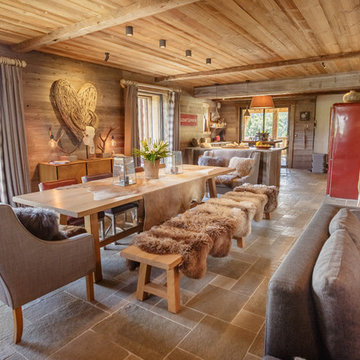
Dining area and kitchen.
photo by Petr Vujtech
Idée de décoration pour une salle à manger chalet avec un sol marron.
Idée de décoration pour une salle à manger chalet avec un sol marron.
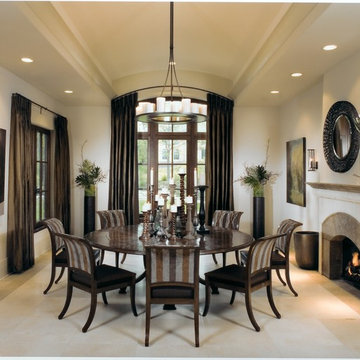
Inspiration pour une grande rideau de salle à manger traditionnelle fermée avec un mur beige, une cheminée standard, un sol en calcaire, un manteau de cheminée en pierre et un sol beige.
Idées déco de rideaux de salle à manger avec verrière
9
