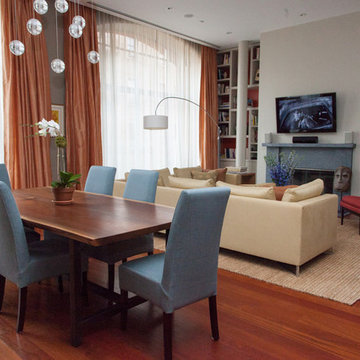Idées déco de rideaux de salle à manger
Trier par :
Budget
Trier par:Populaires du jour
1 - 20 sur 1 884 photos
1 sur 2

Une cuisine avec le nouveau système box, complètement intégrée et dissimulée dans le séjour et une salle à manger.
Aménagement d'une grande salle à manger classique avec un mur beige, un sol en travertin, aucune cheminée, un sol beige et poutres apparentes.
Aménagement d'une grande salle à manger classique avec un mur beige, un sol en travertin, aucune cheminée, un sol beige et poutres apparentes.
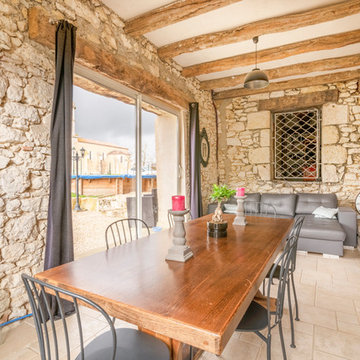
Chanelle Varinot
Inspiration pour une salle à manger méditerranéenne avec un mur beige, aucune cheminée et un sol beige.
Inspiration pour une salle à manger méditerranéenne avec un mur beige, aucune cheminée et un sol beige.
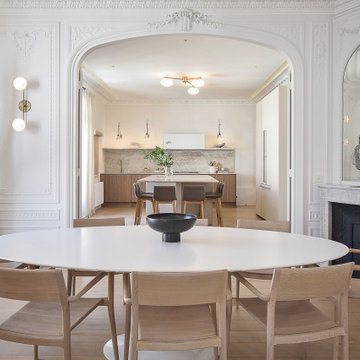
Aménagement d'une grande salle à manger contemporaine avec un mur blanc, parquet clair et boiseries.
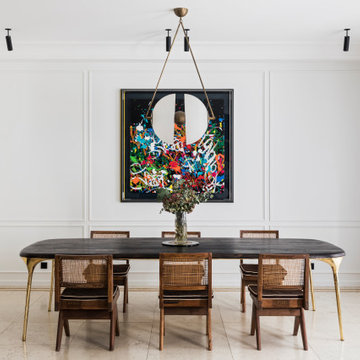
Photo : Romain Ricard
Inspiration pour une grande salle à manger design avec un mur blanc, un sol en marbre, aucune cheminée et un sol beige.
Inspiration pour une grande salle à manger design avec un mur blanc, un sol en marbre, aucune cheminée et un sol beige.

Au cœur de la place du Pin à Nice, cet appartement autrefois sombre et délabré a été métamorphosé pour faire entrer la lumière naturelle. Nous avons souhaité créer une architecture à la fois épurée, intimiste et chaleureuse. Face à son état de décrépitude, une rénovation en profondeur s’imposait, englobant la refonte complète du plancher et des travaux de réfection structurale de grande envergure.
L’une des transformations fortes a été la dépose de la cloison qui séparait autrefois le salon de l’ancienne chambre, afin de créer un double séjour. D’un côté une cuisine en bois au design minimaliste s’associe harmonieusement à une banquette cintrée, qui elle, vient englober une partie de la table à manger, en référence à la restauration. De l’autre côté, l’espace salon a été peint dans un blanc chaud, créant une atmosphère pure et une simplicité dépouillée. L’ensemble de ce double séjour est orné de corniches et une cimaise partiellement cintrée encadre un miroir, faisant de cet espace le cœur de l’appartement.
L’entrée, cloisonnée par de la menuiserie, se détache visuellement du double séjour. Dans l’ancien cellier, une salle de douche a été conçue, avec des matériaux naturels et intemporels. Dans les deux chambres, l’ambiance est apaisante avec ses lignes droites, la menuiserie en chêne et les rideaux sortants du plafond agrandissent visuellement l’espace, renforçant la sensation d’ouverture et le côté épuré.
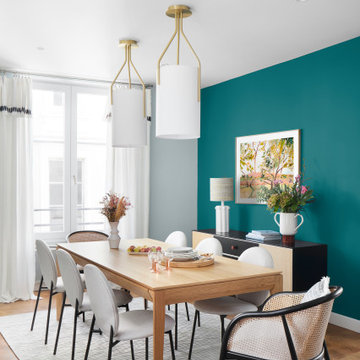
La salle à manger du projet et son mur bleu.
Cette photo montre une grande salle à manger tendance avec un mur bleu et parquet clair.
Cette photo montre une grande salle à manger tendance avec un mur bleu et parquet clair.

Aménagement d'une salle à manger contemporaine de taille moyenne avec parquet clair, une cheminée d'angle et boiseries.

Cette image montre une grande rideau de salle à manger traditionnelle fermée avec parquet foncé, aucune cheminée, un sol marron, un mur beige et éclairage.

Photographer: Anice Hoachlander from Hoachlander Davis Photography, LLC
Interior Designer: Miriam Dillon, Associate AIA, ASID
Idées déco pour une rideau de salle à manger classique avec un mur beige et un sol beige.
Idées déco pour une rideau de salle à manger classique avec un mur beige et un sol beige.

New Yorkers are always on the prowl for innovative ways to make the most of the space they have. An upper east side couple, challenged with a slightly narrow L shaped apartment sought out Decor Aid’s help to make the most of their Manhattan condo. Paired with one of our senior designer, Kimberly P., we learned that the clients wanted a space that looked beautiful, comfortable and also packed with functionality for everyday living.
“Immediately upon seeing the space, I knew that we needed to create a narrative that allowed the design to control how you moved through the space,” reports Kimberly, senior interior designer.
After surveying each room and learning a bit more about their personal style, we started with the living room remodel. It was clear that the couple wanted to infuse mid-century modern into the design plan. Sourcing the Room & Board Jasper Sofa with its narrow arms and tapered legs, it offered the mid-century look, with the modern comfort the clients are used to. Velvet accent pillows from West Elm and Crate & Barrel add pops of colors but also a subtle touch of luxury, while framed pictures from the couple’s honeymoon personalize the space.
Moving to the dining room next, Kimberly decided to add a blue accent wall to emphasize the Horchow two piece Percussion framed art that was to be the focal point of the dining area. The Seno sideboard from Article perfectly accentuated the mid-century style the clients loved while providing much-needed storage space. The palette used throughout both rooms were very New York style, grays, blues, beiges, and whites, to add depth, Kimberly sourced decorative pieces in a mixture of different metals.
“The artwork above their bureau in the bedroom is photographs that her father took,”
Moving into the bedroom renovation, our designer made sure to continue to stick to the client’s style preference while once again creating a personalized, warm and comforting space by including the photographs taken by the client’s father. The Avery bed added texture and complimented the other colors in the room, while a hidden drawer at the foot pulls out for attached storage, which thrilled the clients. A deco-inspired Faceted mirror from West Elm was a perfect addition to the bedroom due to the illusion of space it provides. The result was a bedroom that was full of mid-century design, personality, and area so they can freely move around.
The project resulted in the form of a layered mid-century modern design with touches of luxury but a space that can not only be lived in but serves as an extension of the people who live there. Our designer was able to take a very narrowly shaped Manhattan apartment and revamp it into a spacious home that is great for sophisticated entertaining or comfortably lazy nights in.
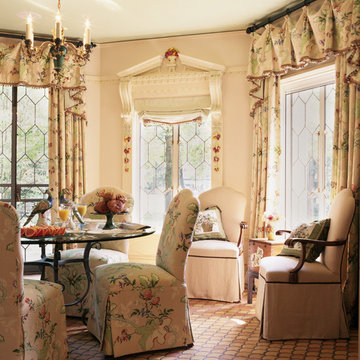
Photography Courtesy of Jason Jung
Idée de décoration pour une rideau de salle à manger avec tomettes au sol et un mur rose.
Idée de décoration pour une rideau de salle à manger avec tomettes au sol et un mur rose.
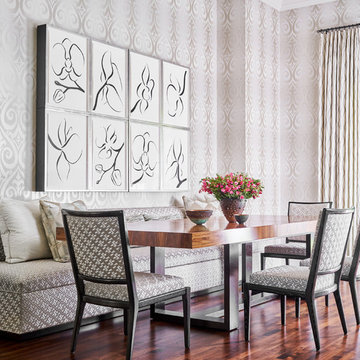
Stephen Karlisch Photography
Cette photo montre une rideau de salle à manger chic avec un mur multicolore, parquet foncé et aucune cheminée.
Cette photo montre une rideau de salle à manger chic avec un mur multicolore, parquet foncé et aucune cheminée.
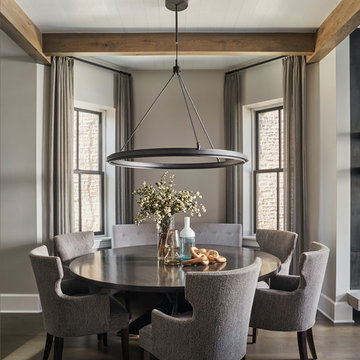
Mike Schwartz
Cette photo montre une grande salle à manger tendance avec un mur gris, parquet foncé, un sol marron et aucune cheminée.
Cette photo montre une grande salle à manger tendance avec un mur gris, parquet foncé, un sol marron et aucune cheminée.
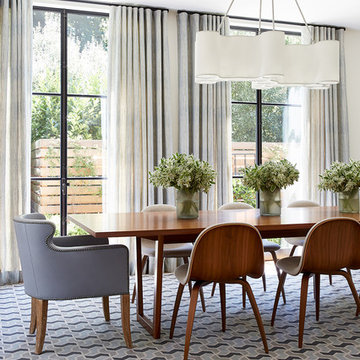
Photography by John Merkl
Exemple d'une grande rideau de salle à manger chic avec moquette, un sol multicolore, un mur beige et aucune cheminée.
Exemple d'une grande rideau de salle à manger chic avec moquette, un sol multicolore, un mur beige et aucune cheminée.
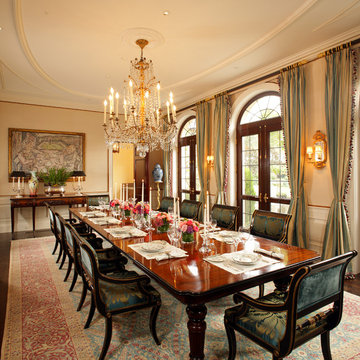
This brick and stone residence on a large estate property is an American version of the English country house, and it pays homage to the work of Harrie T. Lindeberg, Edwin Lutyens and John Russell Pope, all practitioners of an elegant country style rooted in classicism. Features include bricks handmade in Maryland, a limestone entry and a library with coffered ceiling and stone floors. The interiors balance formal English rooms with family rooms in a more relaxed Arts and Crafts style.
Landscape by Mark Beall and Sara Fairchild
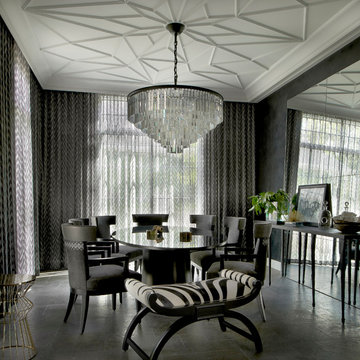
Cette image montre une rideau de salle à manger design avec un mur gris et aucune cheminée.
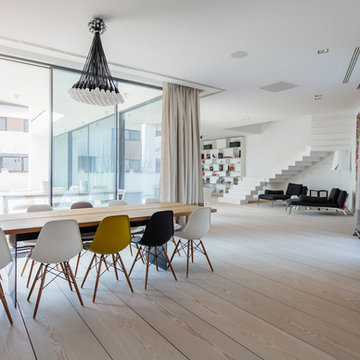
Exemple d'une salle à manger scandinave avec un mur blanc, parquet clair et aucune cheminée.
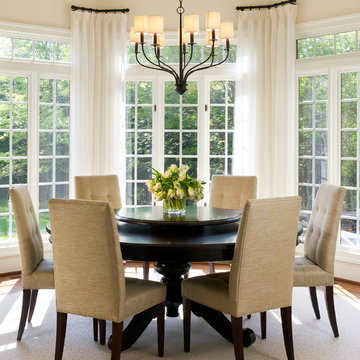
Photographer: Anice Hoachlander from Hoachlander Davis Photography, LLC
Interior Designer: Miriam Dillon, Associate AIA, ASID
Réalisation d'une rideau de salle à manger tradition avec un mur beige et un sol beige.
Réalisation d'une rideau de salle à manger tradition avec un mur beige et un sol beige.
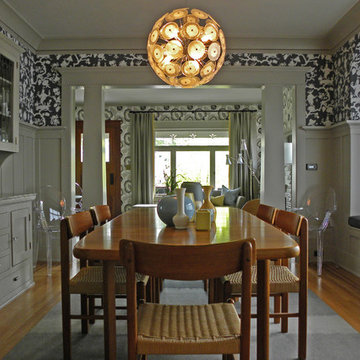
Sarah Greenman © 2012 Houzz
Matthew Craig Interiors
Idée de décoration pour une rideau de salle à manger craftsman avec un mur multicolore et un sol en bois brun.
Idée de décoration pour une rideau de salle à manger craftsman avec un mur multicolore et un sol en bois brun.
Idées déco de rideaux de salle à manger
1
