Idées déco de rideaux de salle à manger marrons
Trier par :
Budget
Trier par:Populaires du jour
101 - 120 sur 425 photos
1 sur 3
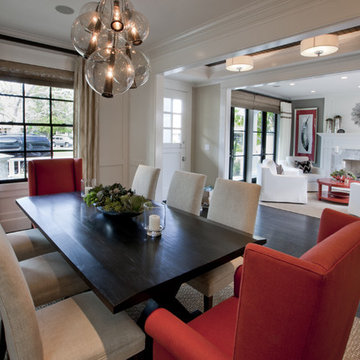
Built, Designed & Furnished by Spinnaker Development of Newport Beach, Ca. For further information regarding any products from this property please email angelina@spinndev.com
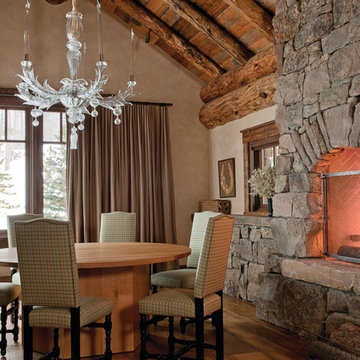
Cette image montre une rideau de salle à manger chalet avec un mur beige, un sol en bois brun et un manteau de cheminée en pierre.
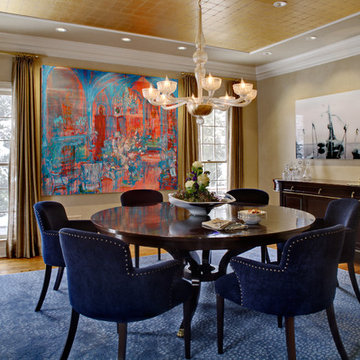
Designed by KBK Interior Design
KBKInteriorDesign.com
Photo by Wing Wong
Idées déco pour une rideau de salle à manger classique fermée et de taille moyenne avec un mur beige, parquet foncé, aucune cheminée et un sol marron.
Idées déco pour une rideau de salle à manger classique fermée et de taille moyenne avec un mur beige, parquet foncé, aucune cheminée et un sol marron.
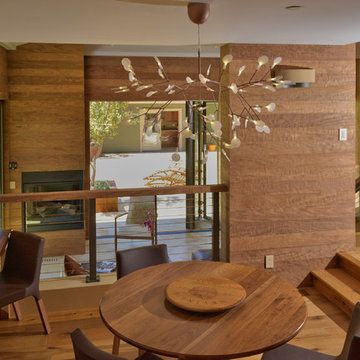
This space started out as a 2 car garage! The large garage door openings were replaced with Nana folding doors to create the indoor / outdoor flow to planned courtyard and adjacent guesthouse. An additional Nana door was added to the front side to open up the corner and take advantage of the sweeping vineyard views and new swimming pool.
The garage had challenging spatial limitations due to existing structural and plumbing. We had to negotiate around these items in our space planning to keep things respectful of budget. Zeitgeist transformed this garage into 4 unique living zones (kids area / guest nook / music / afromosia lounge) to work both independently and collectively for the family and numerous weekend guests.
Bringing the outdoors in through these expansive Nana doors which virtually disappear as they fold out of the way, was key to connecting the living space with the adjacent courtyard. Across this shared court, identical flooring materials flow seamlessly in and out from the main living space to the new pool house and guest quarters aiding to the indoor / outdoor sensibility and the special sense of place.
While the client's are city dwellers during the week with modern urban aesthetics, as their country retreat, they definitely wanted a more earthy, relaxed character fitting into the Sonoma County lifestyle. We kept things fresh, simple and in the zeitgeist by using many natural materials, with the interest coming from texture and beautiful forms. We integrated oiled oak floors with afromosia hand scrapped wall paneling, teak cabinetry and several custom walnut furnishings. The wall finish (where not afromosia) is a hand trowled natural pigment also by a local artisan.
Vern Nelson, photography
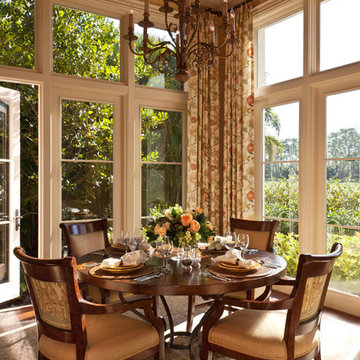
Photographer: Lori Hamilton
Aménagement d'une salle à manger classique de taille moyenne avec moquette et aucune cheminée.
Aménagement d'une salle à manger classique de taille moyenne avec moquette et aucune cheminée.
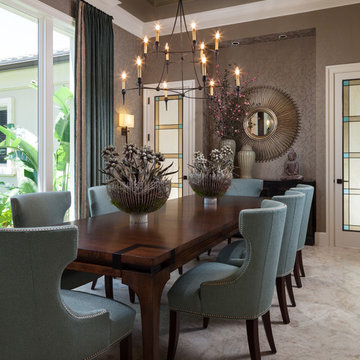
Nick Sargent of Sargent Photography
Interior Design by Insignia Design Group
Réalisation d'une rideau de salle à manger tradition avec un mur gris, un sol beige et moquette.
Réalisation d'une rideau de salle à manger tradition avec un mur gris, un sol beige et moquette.
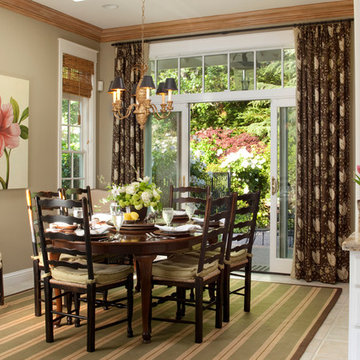
Photography: Paul Dyer
Cette photo montre une salle à manger chic de taille moyenne avec un mur beige et un sol en carrelage de céramique.
Cette photo montre une salle à manger chic de taille moyenne avec un mur beige et un sol en carrelage de céramique.
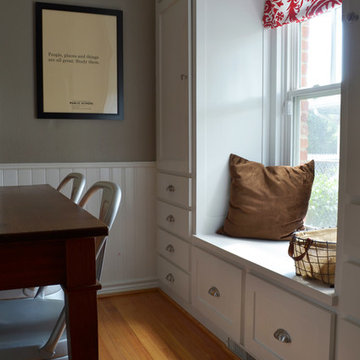
Photo: Sarah Greenman © 2013 Houzz
Aménagement d'une rideau de salle à manger classique.
Aménagement d'une rideau de salle à manger classique.
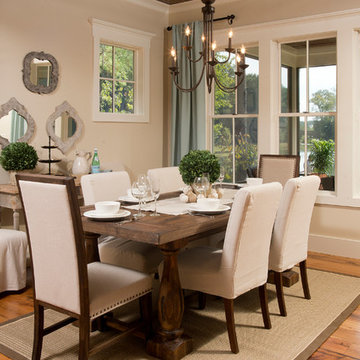
This pretty dining/ eating area is a tranquil mix of linen chairs, a rough hewn table and a pretty painted sideboard. Electic decorative items bring a spark to this special space.
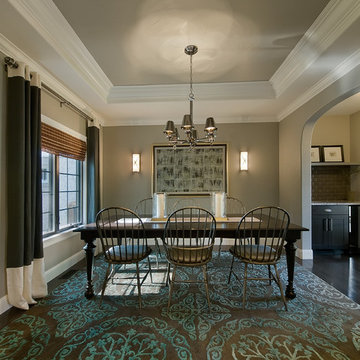
Dining Room
Photo Credit: Teri Fotheringham
303-333-0117
www.denverphoto.com
Inspiration pour une rideau de salle à manger traditionnelle fermée avec un mur gris et parquet foncé.
Inspiration pour une rideau de salle à manger traditionnelle fermée avec un mur gris et parquet foncé.
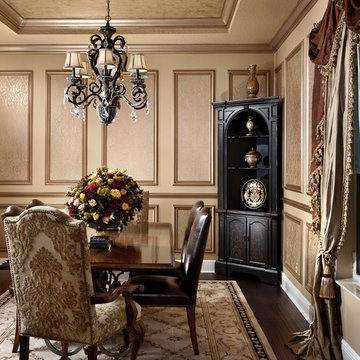
Cette image montre une rideau de salle à manger traditionnelle fermée avec un mur beige et parquet foncé.
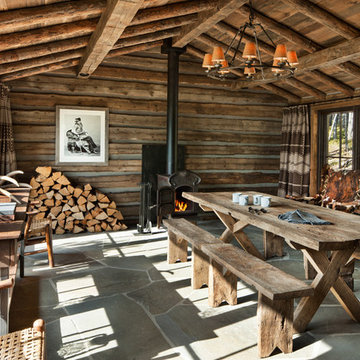
David Marlow
Idées déco pour une rideau de salle à manger montagne avec un mur marron, un poêle à bois et un sol gris.
Idées déco pour une rideau de salle à manger montagne avec un mur marron, un poêle à bois et un sol gris.
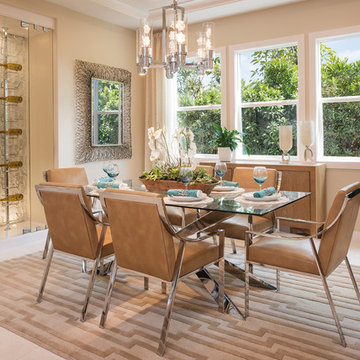
Auda and Coudayre Photography
Exemple d'une rideau de salle à manger tendance de taille moyenne avec un mur beige.
Exemple d'une rideau de salle à manger tendance de taille moyenne avec un mur beige.
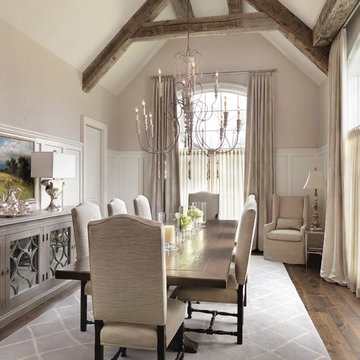
Cette image montre une rideau de salle à manger traditionnelle fermée avec un mur beige et parquet foncé.
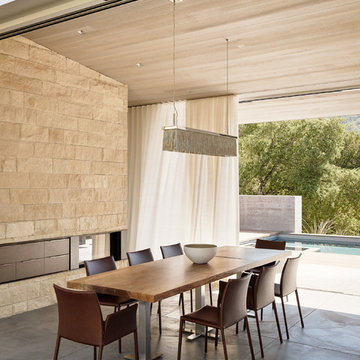
Joe Fletcher
Atop a ridge in the Santa Lucia mountains of Carmel, California, an oak tree stands elevated above the fog and wrapped at its base in this ranch retreat. The weekend home’s design grew around the 100-year-old Valley Oak to form a horseshoe-shaped house that gathers ridgeline views of Oak, Madrone, and Redwood groves at its exterior and nestles around the tree at its center. The home’s orientation offers both the shade of the oak canopy in the courtyard and the sun flowing into the great room at the house’s rear façades.
This modern take on a traditional ranch home offers contemporary materials and landscaping to a classic typology. From the main entry in the courtyard, one enters the home’s great room and immediately experiences the dramatic westward views across the 70 foot pool at the house’s rear. In this expansive public area, programmatic needs flow and connect - from the kitchen, whose windows face the courtyard, to the dining room, whose doors slide seamlessly into walls to create an outdoor dining pavilion. The primary circulation axes flank the internal courtyard, anchoring the house to its site and heightening the sense of scale by extending views outward at each of the corridor’s ends. Guest suites, complete with private kitchen and living room, and the garage are housed in auxiliary wings connected to the main house by covered walkways.
Building materials including pre-weathered corrugated steel cladding, buff limestone walls, and large aluminum apertures, and the interior palette of cedar-clad ceilings, oil-rubbed steel, and exposed concrete floors soften the modern aesthetics into a refined but rugged ranch home.
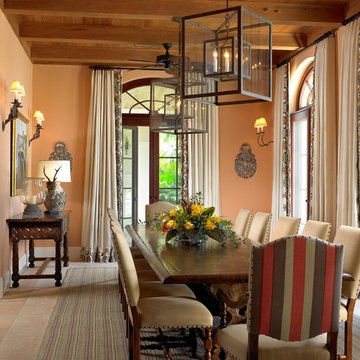
Kim Sargent
Inspiration pour une rideau de salle à manger méditerranéenne avec un mur orange.
Inspiration pour une rideau de salle à manger méditerranéenne avec un mur orange.
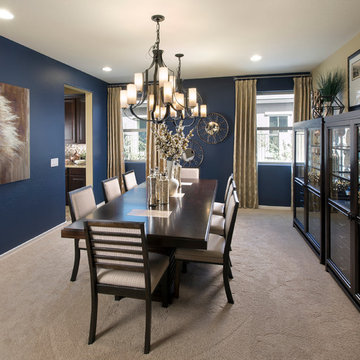
Réalisation d'une rideau de salle à manger tradition fermée avec un mur bleu et moquette.
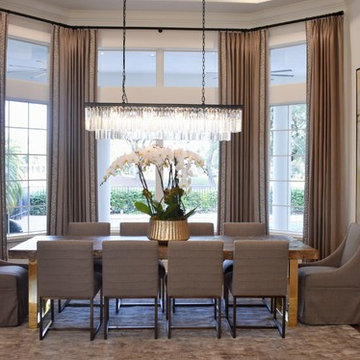
Réalisation d'une rideau de salle à manger méditerranéenne avec un mur blanc, un sol en bois brun et aucune cheminée.
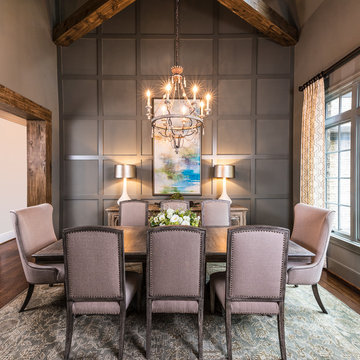
D Randolph Foulds Photography
Cette photo montre une rideau de salle à manger chic fermée avec éclairage.
Cette photo montre une rideau de salle à manger chic fermée avec éclairage.
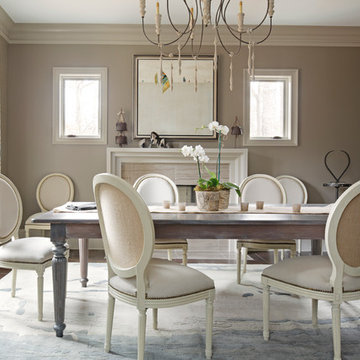
Idée de décoration pour une rideau de salle à manger tradition fermée avec un mur beige, parquet foncé et une cheminée standard.
Idées déco de rideaux de salle à manger marrons
6