Idées déco de salles à manger avec aucune cheminée et un plafond à caissons
Trier par :
Budget
Trier par:Populaires du jour
141 - 160 sur 305 photos
1 sur 3
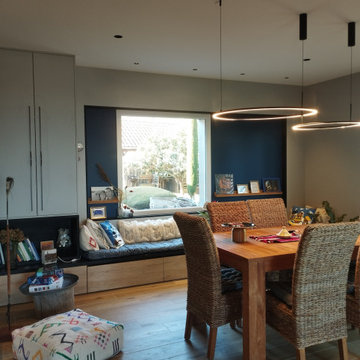
Aménagement d'une salle à manger éclectique fermée et de taille moyenne avec un mur gris, un sol en carrelage de céramique, aucune cheminée, un sol beige, un plafond à caissons et éclairage.
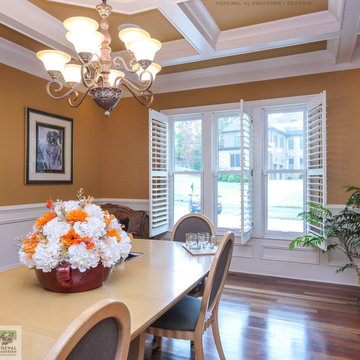
Stunning dining room with new white windows we installed. This sophisticated dining room with wood floors and coffered ceiling looks tremendous with these three new double hung windows installed in a side-by-side combination. Replacing your windows is just a phone call away with Renewal by Andersen of Georgia, serving the entire state.
. . . . . . . . . .
We offer windows and doors in a variety of styles -- Contact Us Today! 844-245-2799
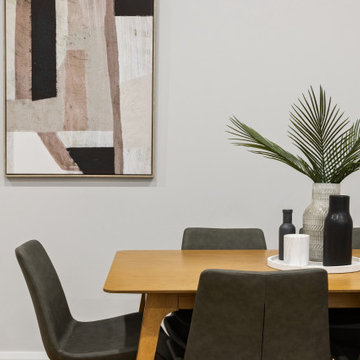
Quality low-maintenance modern living, high ceilings, sparkling stone bench tops and generous built-in storage.
Inspiration pour une salle à manger ouverte sur le salon avec un mur gris, sol en stratifié, aucune cheminée et un plafond à caissons.
Inspiration pour une salle à manger ouverte sur le salon avec un mur gris, sol en stratifié, aucune cheminée et un plafond à caissons.
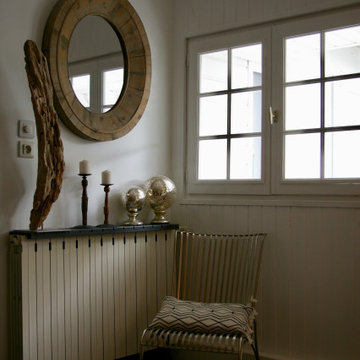
Projet de rénovation de maison de style moderne avec le bois comme matériaux dominant.
Aménagement d'une grande salle à manger ouverte sur le salon moderne avec un mur blanc, un sol en carrelage de céramique, aucune cheminée, un sol gris et un plafond à caissons.
Aménagement d'une grande salle à manger ouverte sur le salon moderne avec un mur blanc, un sol en carrelage de céramique, aucune cheminée, un sol gris et un plafond à caissons.
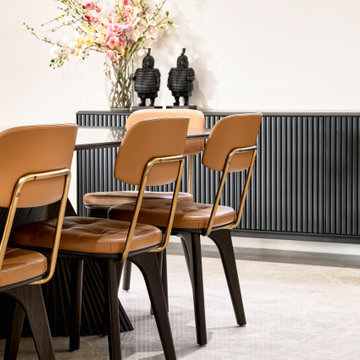
Cette image montre une salle à manger ouverte sur la cuisine design de taille moyenne avec un mur blanc, un sol en carrelage de céramique, aucune cheminée, un sol beige et un plafond à caissons.
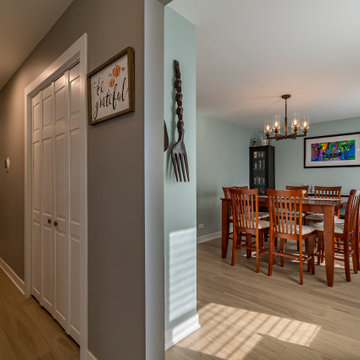
Réalisation d'une salle à manger ouverte sur la cuisine tradition avec un mur gris, parquet clair, aucune cheminée, un sol marron, un plafond à caissons et boiseries.
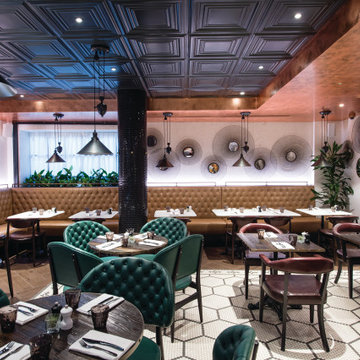
Vintry Kitchen restaurant at Vintry & Mercer hotel
Cette image montre une salle à manger asiatique fermée et de taille moyenne avec mur métallisé, un sol en carrelage de porcelaine, aucune cheminée, un sol multicolore, un plafond à caissons, du papier peint et éclairage.
Cette image montre une salle à manger asiatique fermée et de taille moyenne avec mur métallisé, un sol en carrelage de porcelaine, aucune cheminée, un sol multicolore, un plafond à caissons, du papier peint et éclairage.
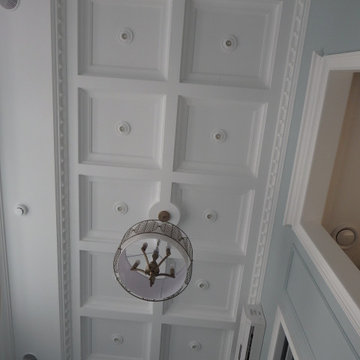
Планировка квартиры-студии.
Вся квартира - 53,5 кв.метра разделена на несколько традиционных зон (гостиная, спальня, кухня, прихожая, гардеробная и санузел). Однако, некоторые зоны проходные. Так, проход в гостиную организован через кухню (кухня как-бы расположена в прихожей, что совершенно не мешает удобству ее использования), а проход в зону спальни - через гостиную. Концепция планировки достаточно интересна - квартира предназначена для проживания одного человека или пары, и такое расположение комнат вполне способно компенсировать, например, одиночество прибывания отсутствием лишних дверей и коридоров. Проще говоря - так гораздо веселее
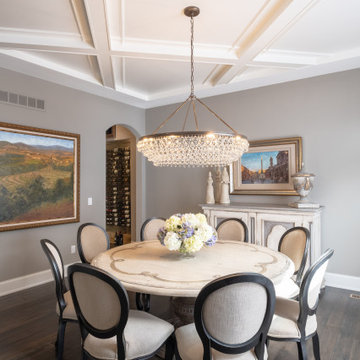
Idée de décoration pour une grande salle à manger tradition fermée avec un mur gris, parquet foncé, aucune cheminée, un sol marron et un plafond à caissons.
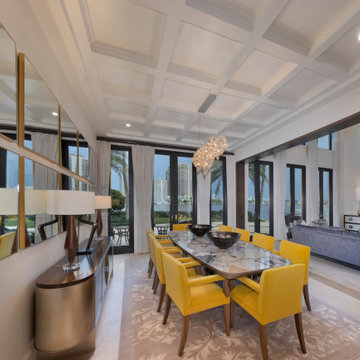
Cette photo montre une grande salle à manger chic fermée avec un mur blanc, aucune cheminée, un sol beige et un plafond à caissons.
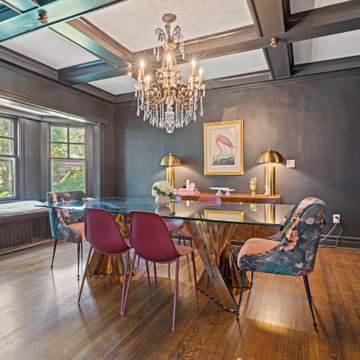
Idées déco pour une grande salle à manger ouverte sur la cuisine éclectique avec un mur noir, un sol en bois brun, aucune cheminée, un sol marron et un plafond à caissons.
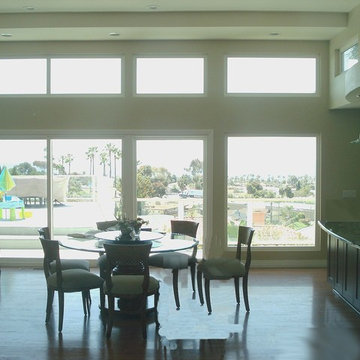
Ocean view custom home
Major remodel with new lifted high vault ceiling and ribbnon windows above clearstory http://ZenArchitect.com
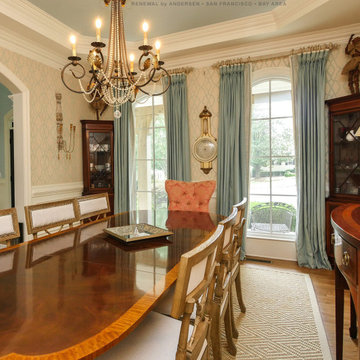
Sophisticated dining room with new windows we installed. This windows with a rounded top and simple grille pattern looks classy and elegant in this formal dining room with corner cabinets and gorgeous round table. Now is the perfect time to replace your windows with Renewal by Andersen of San Francisco, serving the whole Bay Area.
Our windows and doors come in a variety of styles and colors -- Contact Us Today! 844-245-2799
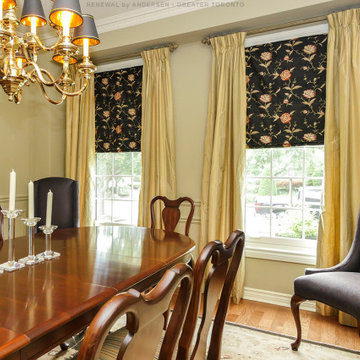
Stunning dining room with beautiful new windows we installed. This elegant dining room with sophisticated furniture and lovely chandelier looks stunning with these two new double hung windows with colonial grilles. Find out how to replace your home windows with Renewal by Andersen of Greater Toronto, serving most of Ontario.
Get started replacing your home windows -- Contact Us Today! 844-819-3040
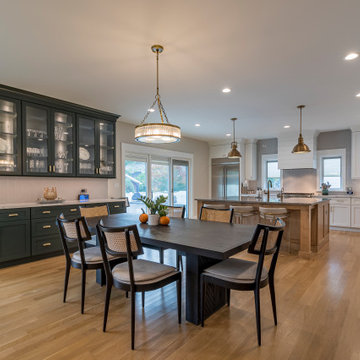
Idées déco pour une salle à manger ouverte sur la cuisine campagne avec un mur blanc, parquet clair, aucune cheminée, un sol marron, un plafond à caissons et boiseries.
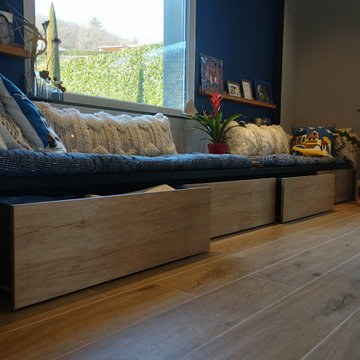
Idées déco pour une salle à manger éclectique fermée avec un mur gris, un sol en carrelage de céramique, aucune cheminée, un sol marron et un plafond à caissons.
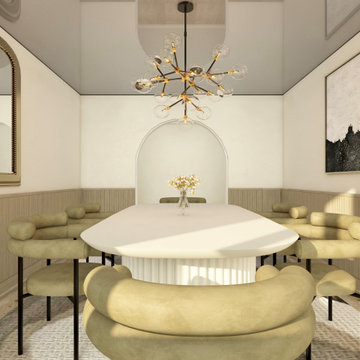
Contemporary/ Modern Formal Dining room, slat round dining table, green modern chairs, abstract rug, reflective ceiling, vintage mirror, slat wainscotting
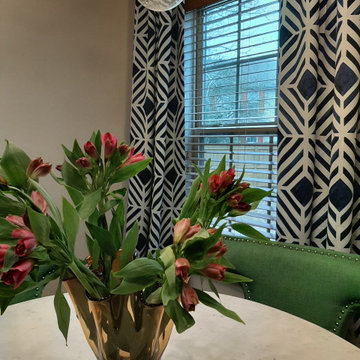
The client wanted to change the color scheme and punch up the style with accessories such as curtains, rugs, and flowers. The couple had the entire downstairs painted and installed new light fixtures throughout.
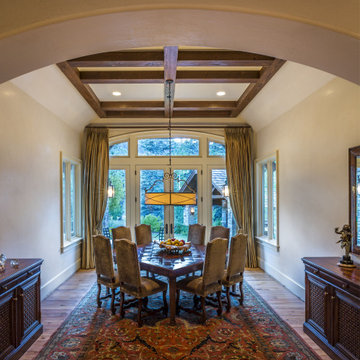
Inspiration pour une grande salle à manger chalet avec une banquette d'angle, un mur beige, parquet foncé, aucune cheminée, un sol marron et un plafond à caissons.
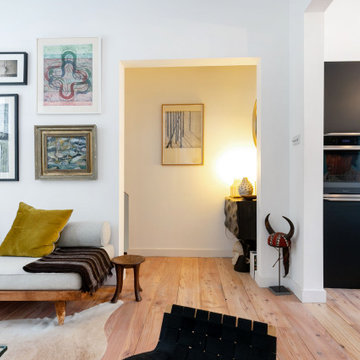
Kitchen dinner space, open space to the living room. A very social space for dining and relaxing. Again using the same wood thought the house, with bespoke cabinet.
Idées déco de salles à manger avec aucune cheminée et un plafond à caissons
8