Idées déco de salles à manger avec aucune cheminée et un plafond à caissons
Trier par :
Budget
Trier par:Populaires du jour
61 - 80 sur 305 photos
1 sur 3
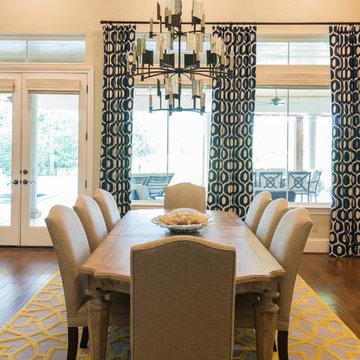
This remodel was completed in 2015 in The Woodlands, TX and demonstrates our ability to incorporate the bold tastes of our clients within a functional and colorful living space.
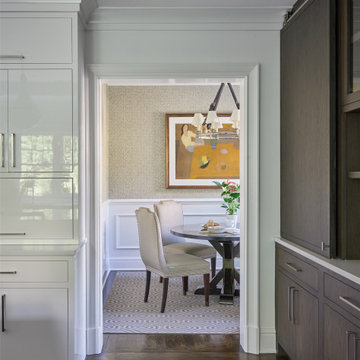
Cette photo montre une petite salle à manger ouverte sur la cuisine chic avec un mur beige, parquet foncé, aucune cheminée, un sol marron et un plafond à caissons.
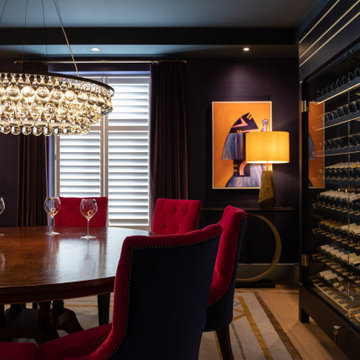
BURLESQUE DINING ROOM
We designed this extraordinary room as part of a large interior design project in Stamford, Lincolnshire. Our client asked us to create for him a Moulin Rouge themed dining room to enchant his guests in the evenings – and to house his prized collection of fine wines.
The palette of deep hues, rich dark wood tones and accents of opulent brass create a warm, luxurious and magical backdrop for poker nights and unforgettable dinner parties.
CLIMATE CONTROLLED WINE STORAGE
The biggest wow factor in this room is undoubtedly the luxury wine cabinet, which was custom designed and made for us by Spiral Cellars. Standing proud in the centre of the back wall, it maintains a constant temperature for our client’s collection of well over a hundred bottles.
As a nice finishing touch, our audio-visuals engineer found a way to connect it to the room’s Q–Motion mood lighting system, integrating it perfectly within the room at all times of day.
POKER NIGHTS AND UNFORGETTABLE DINNER PARTIES
We always love to work with a quirky and OTT brief! This room encapsulates the drama and mystery we are so passionate about creating for our clients.
The wallpaper – a cool, midnight blue grasscloth – envelopes you in the depths of night; the warmer oranges and pinks advancing powerfully out of this shadowy background.
The antique dining table in the centre of the room was brought from another of our client’s properties, and carefully integrated into this design. Another existing piece was the Chesterfield which we had stripped and reupholstered in sumptuous blue leather.
On this project we delivered our full interior design service, which includes concept design visuals, a rigorous technical design package and full project coordination and installation service.
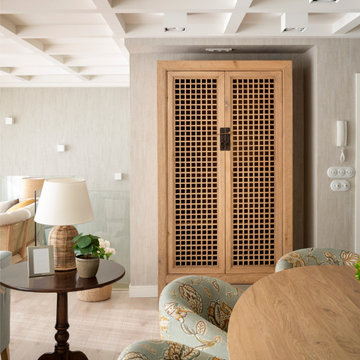
Idée de décoration pour une grande salle à manger ouverte sur le salon tradition avec un mur beige, sol en stratifié, aucune cheminée, un plafond à caissons et du papier peint.
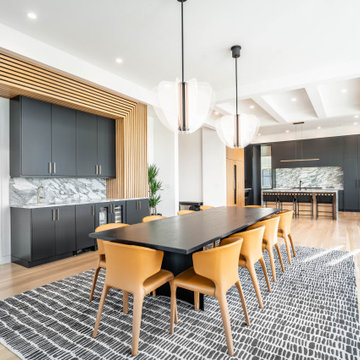
Aménagement d'une très grande salle à manger ouverte sur la cuisine moderne avec un mur blanc, parquet clair, aucune cheminée et un plafond à caissons.
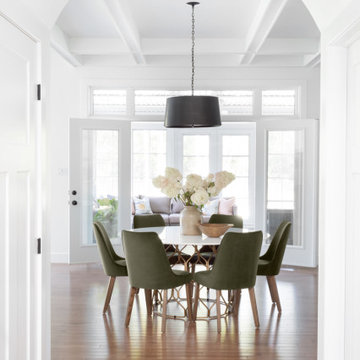
Idées déco pour une grande salle à manger contemporaine avec un mur blanc, un sol en bois brun, aucune cheminée, un sol marron, un plafond à caissons et du lambris.
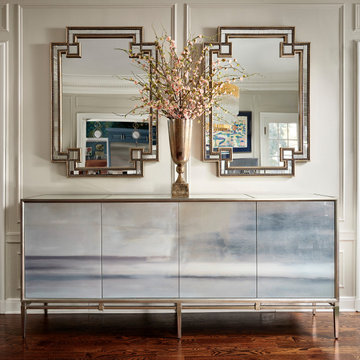
Vignette of the dining room banquette.
Idées déco pour une salle à manger ouverte sur la cuisine classique de taille moyenne avec un mur gris, un sol en bois brun, aucune cheminée, un sol marron, un plafond à caissons et boiseries.
Idées déco pour une salle à manger ouverte sur la cuisine classique de taille moyenne avec un mur gris, un sol en bois brun, aucune cheminée, un sol marron, un plafond à caissons et boiseries.
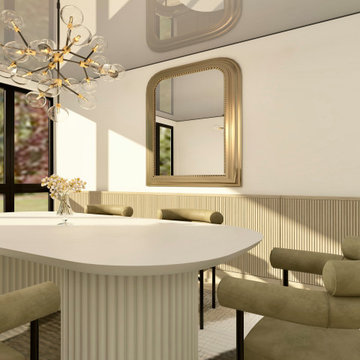
Contemporary/ Modern Formal Dining room, slat round dining table, green modern chairs, abstract rug, reflective ceiling, vintage mirror, slat wainscotting
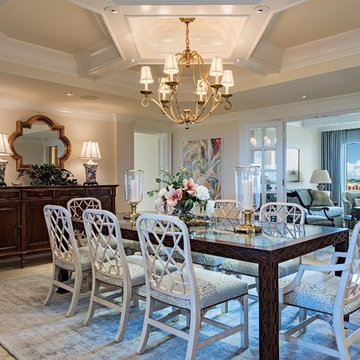
Cette photo montre une grande salle à manger ouverte sur la cuisine chic avec un sol en carrelage de céramique, un sol beige, un mur gris, aucune cheminée et un plafond à caissons.
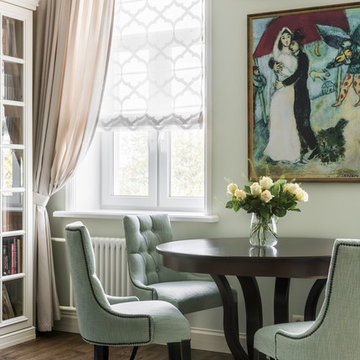
обеденная зона
Réalisation d'une salle à manger ouverte sur la cuisine tradition de taille moyenne avec un mur beige, parquet foncé, aucune cheminée, un sol marron et un plafond à caissons.
Réalisation d'une salle à manger ouverte sur la cuisine tradition de taille moyenne avec un mur beige, parquet foncé, aucune cheminée, un sol marron et un plafond à caissons.
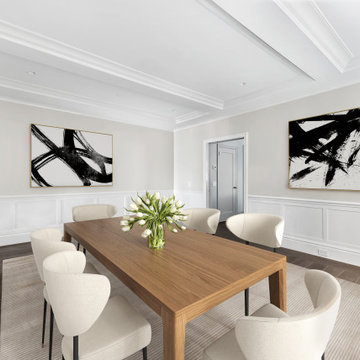
Design-Build gut renovation of a dining room in a Classic Six apartment on Manhattan's Museum Mile.
Exemple d'une grande salle à manger ouverte sur la cuisine chic avec un mur beige, parquet foncé, aucune cheminée, un sol marron, un plafond à caissons et boiseries.
Exemple d'une grande salle à manger ouverte sur la cuisine chic avec un mur beige, parquet foncé, aucune cheminée, un sol marron, un plafond à caissons et boiseries.
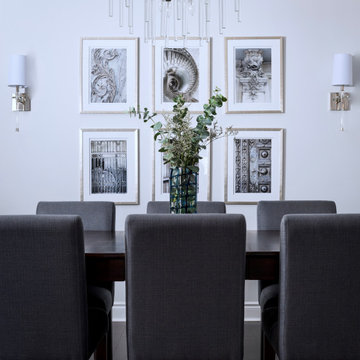
Idées déco pour une salle à manger ouverte sur le salon moderne de taille moyenne avec aucune cheminée et un plafond à caissons.
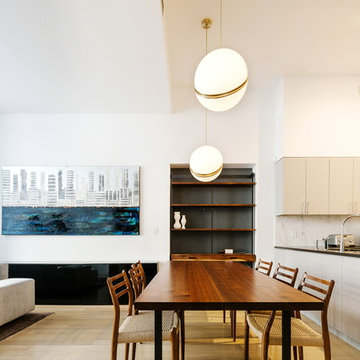
We focused on creating powerful statements with decorative and architectural lighting, to illuminate a space otherwise largely devoid of natural light.
We were honored to be interviewed about the project and how to incorporate unique and centerpiece lighting in Interior Design and Renovations by Brick Underground.

Construido en 1910, el piso de 158 m2 en la calle Bruc tiene todo el encanto de la época, desde los azulejos hidráulicos hasta las molduras, sin olvidar las numerosas puertas con vidrieras y los elementos de carpintería.
Lo más interesante de este apartamento son los azulejos hidráulicos, que son diferentes en cada habitación. Esto nos llevó a una decoración minimalista para dar paso a los motivos muy coloridos y poderosos del suelo.
Fue necesario realizar importantes obras de renovación, especialmente en la galería donde la humedad había deteriorado por completo la carpintería.
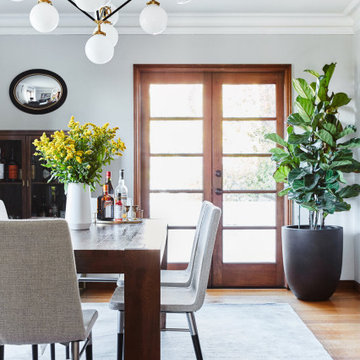
Aménagement d'une grande salle à manger ouverte sur la cuisine méditerranéenne avec un mur gris, parquet clair, aucune cheminée, un sol beige et un plafond à caissons.
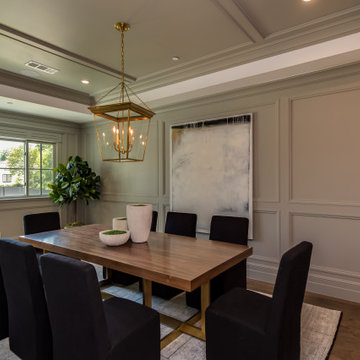
Beautiful dining room with paneled walls and ceiling. Seating for at least 20 (small staging table). Also, we added a custom butlers swinging pantry door with circular window.
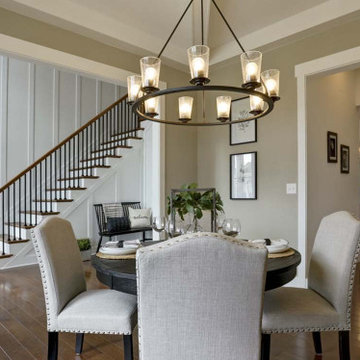
This charming 2-story craftsman style home includes a welcoming front porch, lofty 10’ ceilings, a 2-car front load garage, and two additional bedrooms and a loft on the 2nd level. To the front of the home is a convenient dining room the ceiling is accented by a decorative beam detail. Stylish hardwood flooring extends to the main living areas. The kitchen opens to the breakfast area and includes quartz countertops with tile backsplash, crown molding, and attractive cabinetry. The great room includes a cozy 2 story gas fireplace featuring stone surround and box beam mantel. The sunny great room also provides sliding glass door access to the screened in deck. The owner’s suite with elegant tray ceiling includes a private bathroom with double bowl vanity, 5’ tile shower, and oversized closet.
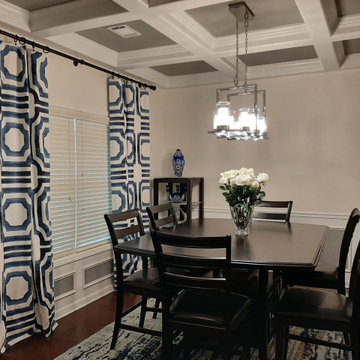
The client wanted to change the color scheme and punch up the style with accessories such as curtains, rugs, and flowers. The couple had the entire downstairs painted and installed new light fixtures throughout.

The Dining room, while open to both the Kitchen and Living spaces, is defined by the Craftsman style boxed beam coffered ceiling, built-in cabinetry and columns. A formal dining space in an otherwise contemporary open concept plan meets the needs of the homeowners while respecting the Arts & Crafts time period. Wood wainscot and vintage wallpaper border accent the space along with appropriate ceiling and wall-mounted light fixtures.
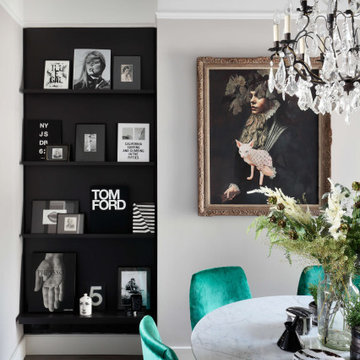
The dining room in our Shepherd's Bush project features a white marble dining table with green velvet dining chairs. The chandelier and contemporary artwork adds a sense of elegance.
Idées déco de salles à manger avec aucune cheminée et un plafond à caissons
4