Idées déco de salles à manger avec aucune cheminée et un plafond à caissons
Trier par :
Budget
Trier par:Populaires du jour
21 - 40 sur 305 photos
1 sur 3
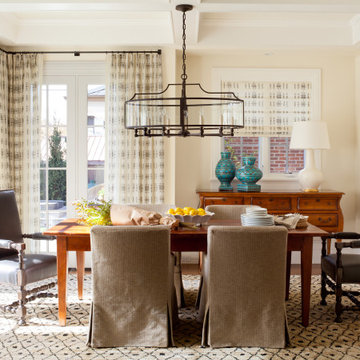
Inspiration pour une salle à manger ouverte sur la cuisine traditionnelle de taille moyenne avec un mur blanc, aucune cheminée et un plafond à caissons.
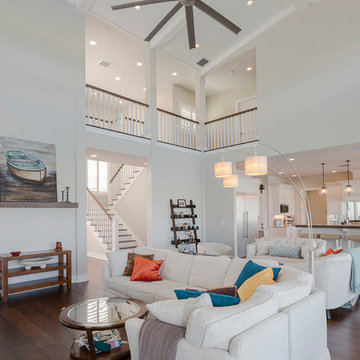
Cette image montre une salle à manger marine avec un mur blanc, parquet foncé, aucune cheminée, un sol marron et un plafond à caissons.
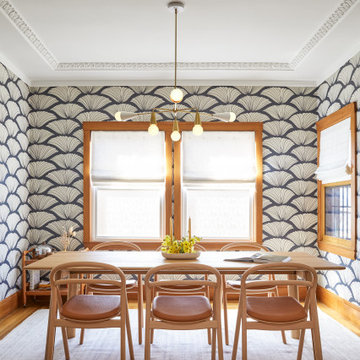
We updated this century-old iconic Edwardian San Francisco home to meet the homeowners' modern-day requirements while still retaining the original charm and architecture. The color palette was earthy and warm to play nicely with the warm wood tones found in the original wood floors, trim, doors and casework.

Dining room with adjacent wine room.
Cette photo montre une grande salle à manger ouverte sur le salon chic avec un mur blanc, parquet clair, aucune cheminée, un sol beige, un plafond à caissons et du papier peint.
Cette photo montre une grande salle à manger ouverte sur le salon chic avec un mur blanc, parquet clair, aucune cheminée, un sol beige, un plafond à caissons et du papier peint.
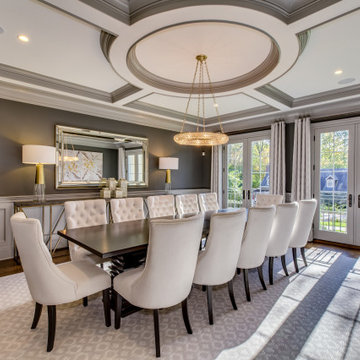
Aménagement d'une salle à manger classique fermée avec un mur gris, un sol en bois brun, aucune cheminée, un sol marron, un plafond à caissons et du lambris.
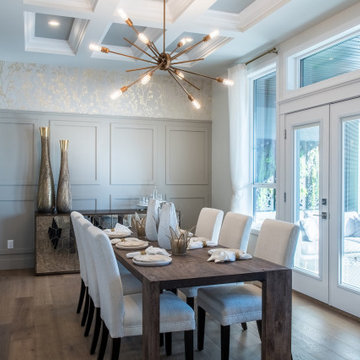
Cette image montre une grande salle à manger traditionnelle avec un mur noir, un sol en bois brun, aucune cheminée, un sol marron, un plafond à caissons, du lambris et du papier peint.
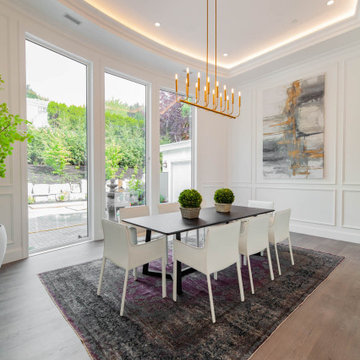
Aménagement d'une très grande salle à manger ouverte sur le salon classique avec un mur blanc, un sol en bois brun, aucune cheminée, un sol gris et un plafond à caissons.

Saari & Forrai Photography
MSI Custom Homes, LLC
Aménagement d'une grande salle à manger ouverte sur la cuisine campagne avec un mur blanc, un sol en bois brun, aucune cheminée, un sol marron, un plafond à caissons et du lambris.
Aménagement d'une grande salle à manger ouverte sur la cuisine campagne avec un mur blanc, un sol en bois brun, aucune cheminée, un sol marron, un plafond à caissons et du lambris.
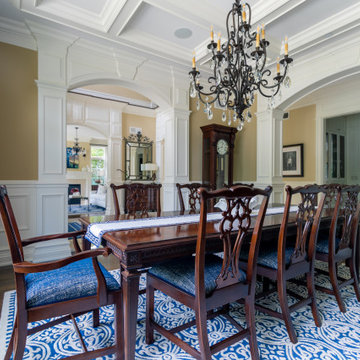
Traditional dining room in blue and white.
Inspiration pour une salle à manger traditionnelle fermée et de taille moyenne avec un mur beige, parquet foncé, aucune cheminée et un plafond à caissons.
Inspiration pour une salle à manger traditionnelle fermée et de taille moyenne avec un mur beige, parquet foncé, aucune cheminée et un plafond à caissons.
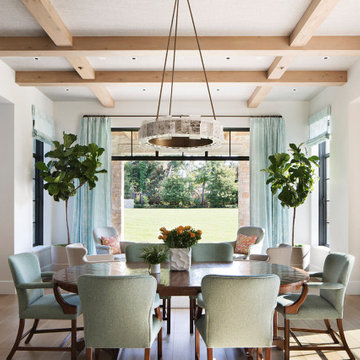
Transitional Great Dining Room
Paul Dyer Photography
Cette image montre une salle à manger ouverte sur le salon traditionnelle avec un mur blanc, un sol en bois brun, aucune cheminée, un sol marron et un plafond à caissons.
Cette image montre une salle à manger ouverte sur le salon traditionnelle avec un mur blanc, un sol en bois brun, aucune cheminée, un sol marron et un plafond à caissons.

Idées déco pour une salle à manger ouverte sur le salon classique avec un mur blanc, un sol en bois brun, aucune cheminée, un sol marron, un plafond à caissons, un mur en parement de brique, boiseries et du papier peint.
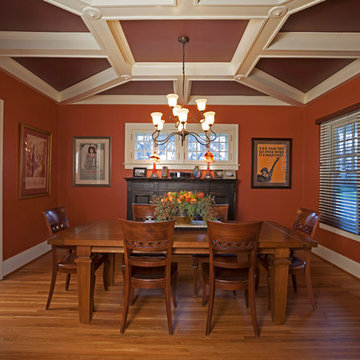
The dining room was blessed with coffered ceilings so Dan David Design chose paint colors to make it the focal point of the room.
Cette image montre une salle à manger craftsman fermée et de taille moyenne avec un mur orange, parquet clair, aucune cheminée, un sol marron et un plafond à caissons.
Cette image montre une salle à manger craftsman fermée et de taille moyenne avec un mur orange, parquet clair, aucune cheminée, un sol marron et un plafond à caissons.
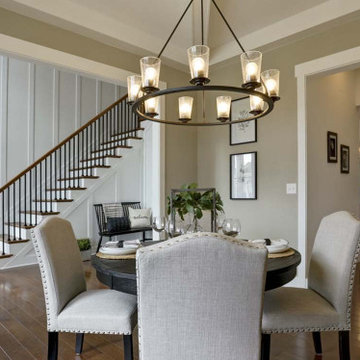
This charming 2-story craftsman style home includes a welcoming front porch, lofty 10’ ceilings, a 2-car front load garage, and two additional bedrooms and a loft on the 2nd level. To the front of the home is a convenient dining room the ceiling is accented by a decorative beam detail. Stylish hardwood flooring extends to the main living areas. The kitchen opens to the breakfast area and includes quartz countertops with tile backsplash, crown molding, and attractive cabinetry. The great room includes a cozy 2 story gas fireplace featuring stone surround and box beam mantel. The sunny great room also provides sliding glass door access to the screened in deck. The owner’s suite with elegant tray ceiling includes a private bathroom with double bowl vanity, 5’ tile shower, and oversized closet.
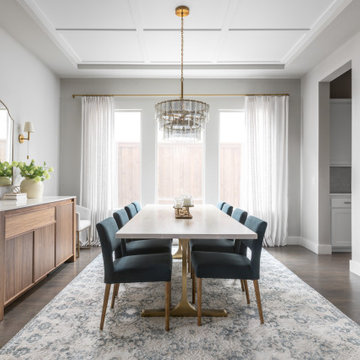
This dining room was in need of a makeover! Our client felt overwhelmed when it came to finding inspiration let alone redesigning this dining room. It was important to them that this room harmonized with the rest of their modern home. There were specific requests made at the consultation… First, they needed seating for 10, as they host many dinner parties. They also enjoyed wine and therefore had a fridge where they kept it. We pushed the clients a little bit and encouraged them to make decisions they wouldn’t normally do, like the coffered application on the ceiling, which turned out to be a real focal point of the room. We found a home for all the wine (and the fridge!) in this stunning walnut and marble wine fridge buffet… perfect for the hostess with the mostess! In addition to the ambient lighting, we added some brass sconces as accent lighting to set the mood for cozy, elegant dinners. We kept the room light and airy with this cool blue color palette and soft linen curtains that draw the eyes up to the ceiling.
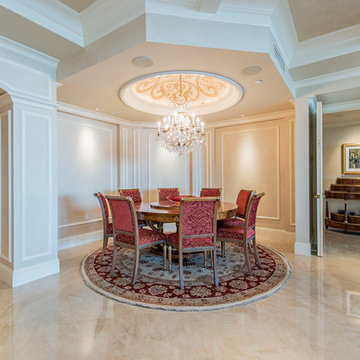
Cette image montre une salle à manger traditionnelle de taille moyenne avec un mur blanc, un sol jaune, un sol en carrelage de céramique, aucune cheminée, un plafond à caissons et une banquette d'angle.
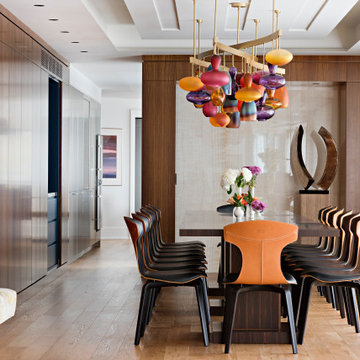
Modern Colour Home dining room with custom chandelier, hidden bar, wine cellar and storage
Réalisation d'une salle à manger design en bois fermée et de taille moyenne avec un mur marron, un sol en bois brun, aucune cheminée, un sol marron et un plafond à caissons.
Réalisation d'une salle à manger design en bois fermée et de taille moyenne avec un mur marron, un sol en bois brun, aucune cheminée, un sol marron et un plafond à caissons.
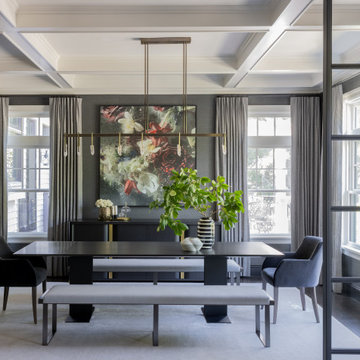
Photography by Michael J. Lee
Cette image montre une salle à manger traditionnelle fermée et de taille moyenne avec un mur gris, parquet foncé, aucune cheminée, un sol marron, un plafond à caissons et du papier peint.
Cette image montre une salle à manger traditionnelle fermée et de taille moyenne avec un mur gris, parquet foncé, aucune cheminée, un sol marron, un plafond à caissons et du papier peint.
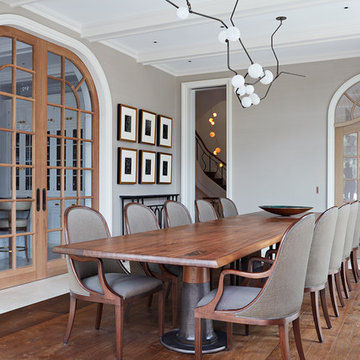
Originally built in 1929 and designed by famed architect Albert Farr who was responsible for the Wolf House that was built for Jack London in Glen Ellen, this building has always had tremendous historical significance. In keeping with tradition, the new design incorporates intricate plaster crown moulding details throughout with a splash of contemporary finishes lining the corridors. From venetian plaster finishes to German engineered wood flooring this house exhibits a delightful mix of traditional and contemporary styles. Many of the rooms contain reclaimed wood paneling, discretely faux-finished Trufig outlets and a completely integrated Savant Home Automation system. Equipped with radiant flooring and forced air-conditioning on the upper floors as well as a full fitness, sauna and spa recreation center at the basement level, this home truly contains all the amenities of modern-day living. The primary suite area is outfitted with floor to ceiling Calacatta stone with an uninterrupted view of the Golden Gate bridge from the bathtub. This building is a truly iconic and revitalized space.
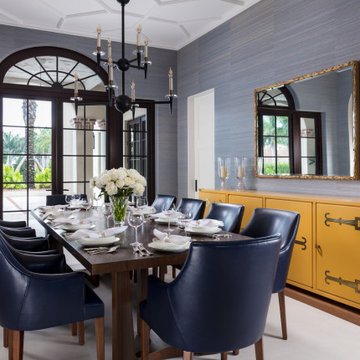
Exemple d'une salle à manger chic fermée avec un mur multicolore, aucune cheminée, un sol blanc, un plafond à caissons et du papier peint.
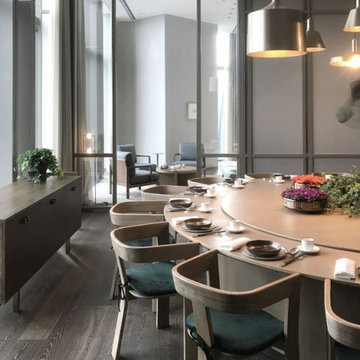
Each private dining room uses hand painted silk screens to add to the romance and intimacy.
Cette photo montre une salle à manger asiatique en bois de taille moyenne et fermée avec un mur blanc, parquet foncé, aucune cheminée, un sol marron et un plafond à caissons.
Cette photo montre une salle à manger asiatique en bois de taille moyenne et fermée avec un mur blanc, parquet foncé, aucune cheminée, un sol marron et un plafond à caissons.
Idées déco de salles à manger avec aucune cheminée et un plafond à caissons
2