Idées déco de salles à manger avec aucune cheminée et un plafond à caissons
Trier par :
Budget
Trier par:Populaires du jour
41 - 60 sur 305 photos
1 sur 3

Saari & Forrai Photography
MSI Custom Homes, LLC
Réalisation d'une grande salle à manger champêtre avec un mur blanc, un sol en bois brun, aucune cheminée, un sol marron, un plafond à caissons, du lambris de bois et éclairage.
Réalisation d'une grande salle à manger champêtre avec un mur blanc, un sol en bois brun, aucune cheminée, un sol marron, un plafond à caissons, du lambris de bois et éclairage.
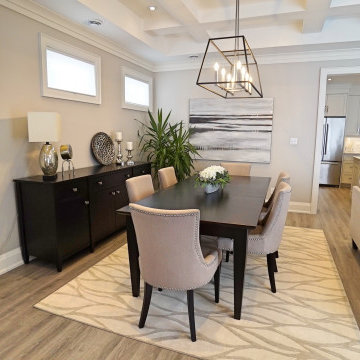
Cette image montre une salle à manger ouverte sur le salon design de taille moyenne avec un mur gris, un sol en vinyl, aucune cheminée, un sol gris et un plafond à caissons.

Modern eclectic dining room.
Inspiration pour une salle à manger ouverte sur la cuisine traditionnelle de taille moyenne avec un mur blanc, parquet foncé, aucune cheminée, un sol marron, un plafond à caissons et boiseries.
Inspiration pour une salle à manger ouverte sur la cuisine traditionnelle de taille moyenne avec un mur blanc, parquet foncé, aucune cheminée, un sol marron, un plafond à caissons et boiseries.
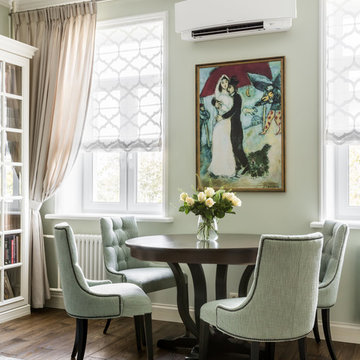
Гостиная
Aménagement d'une salle à manger classique de taille moyenne avec un mur beige, parquet foncé, aucune cheminée, un sol marron et un plafond à caissons.
Aménagement d'une salle à manger classique de taille moyenne avec un mur beige, parquet foncé, aucune cheminée, un sol marron et un plafond à caissons.
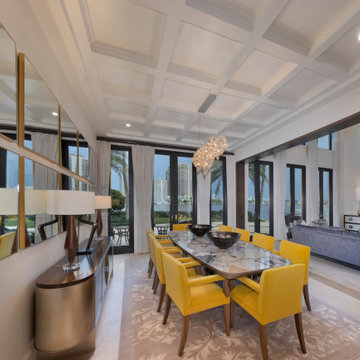
Cette photo montre une grande salle à manger chic fermée avec un mur blanc, aucune cheminée, un sol beige et un plafond à caissons.
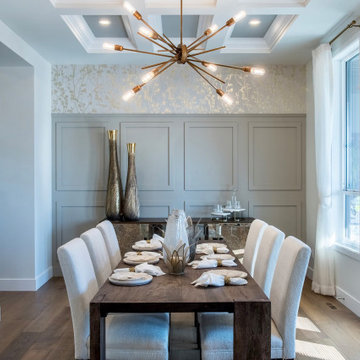
There may be a lot of elements going on here, painted waintscoting, wall paper, brass, wood, mercury glass, painted cofered ceiling ...but we think they all work together quite harmoniously! Photo: In View Images
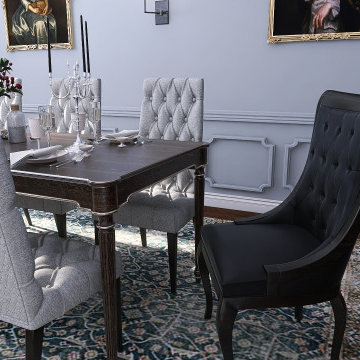
Idée de décoration pour une salle à manger tradition fermée et de taille moyenne avec un sol en bois brun, aucune cheminée, un plafond à caissons et boiseries.
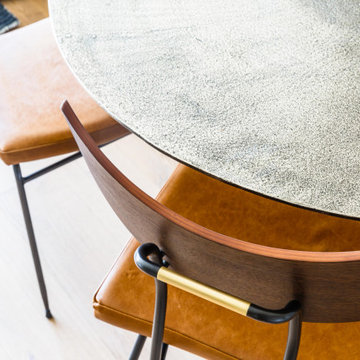
Cette image montre une salle à manger ouverte sur la cuisine craftsman de taille moyenne avec un mur blanc, parquet clair, aucune cheminée, un sol beige et un plafond à caissons.

This dining room is from a custom home in North York, in the Greater Toronto Area. It was designed and built by bespoke luxury custom home builder Avvio Fine Homes in 2015. The dining room is an open concept, looking onto the living room, foyer, stairs, and hall to the office, kitchen and family room. It features a waffled ceiling, wainscoting and red oak hardwood flooring. It also adjoins the servery, connecting it to the kitchen.
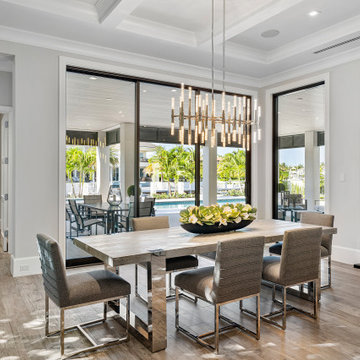
Dining room adjacent to kitchen.
Réalisation d'une grande salle à manger ouverte sur le salon tradition avec un mur blanc, parquet clair, aucune cheminée, un sol beige et un plafond à caissons.
Réalisation d'une grande salle à manger ouverte sur le salon tradition avec un mur blanc, parquet clair, aucune cheminée, un sol beige et un plafond à caissons.
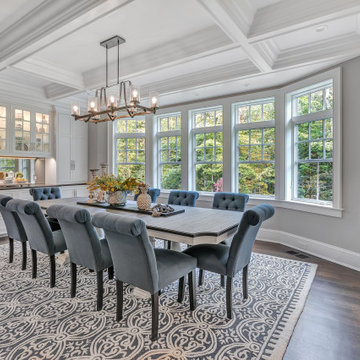
Cette image montre une grande salle à manger traditionnelle avec parquet foncé, aucune cheminée, un sol marron, un mur gris et un plafond à caissons.
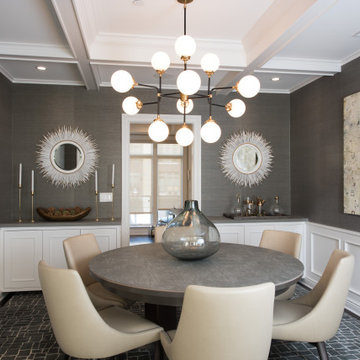
Aménagement d'une grande salle à manger ouverte sur la cuisine contemporaine avec un mur gris, parquet foncé, aucune cheminée, un sol marron, un plafond à caissons et boiseries.

Kitchen dinner space, open space to the living room. A very social space for dining and relaxing. Again using the same wood thought the house, with bespoke cabinet.
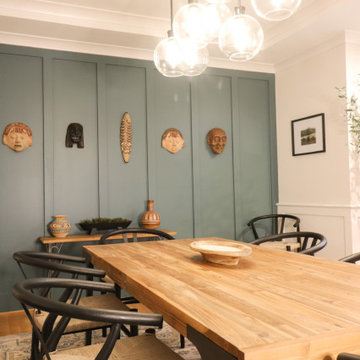
Modern Formal Dining room with a rich blue feature wall. Reclaimed wood dining table and wishbone chairs. Sideboard for storage and statement piece.
Réalisation d'une grande salle à manger ouverte sur le salon minimaliste avec un mur bleu, parquet clair, aucune cheminée, un sol marron, un plafond à caissons et boiseries.
Réalisation d'une grande salle à manger ouverte sur le salon minimaliste avec un mur bleu, parquet clair, aucune cheminée, un sol marron, un plafond à caissons et boiseries.
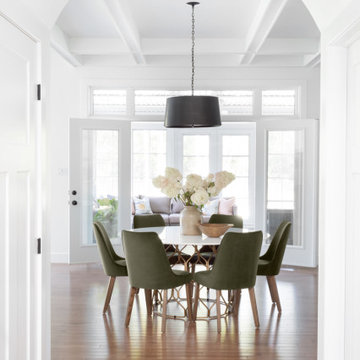
Idées déco pour une grande salle à manger contemporaine avec un mur blanc, un sol en bois brun, aucune cheminée, un sol marron, un plafond à caissons et du lambris.

The Finley at Fawn Lake | Award Winning Custom Home by J. Hall Homes, Inc. | Fredericksburg, Va
Exemple d'une grande salle à manger ouverte sur la cuisine chic avec un mur bleu, un sol en bois brun, aucune cheminée, un sol marron, un plafond à caissons, poutres apparentes et du lambris.
Exemple d'une grande salle à manger ouverte sur la cuisine chic avec un mur bleu, un sol en bois brun, aucune cheminée, un sol marron, un plafond à caissons, poutres apparentes et du lambris.
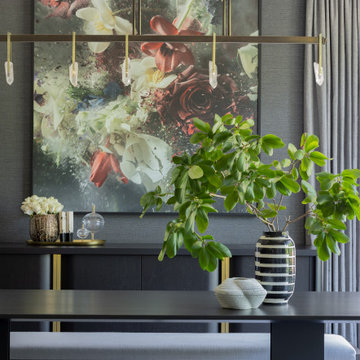
Photography by Michael J. Lee
Réalisation d'une salle à manger tradition fermée et de taille moyenne avec un mur gris, parquet foncé, aucune cheminée, un sol marron, un plafond à caissons et du papier peint.
Réalisation d'une salle à manger tradition fermée et de taille moyenne avec un mur gris, parquet foncé, aucune cheminée, un sol marron, un plafond à caissons et du papier peint.
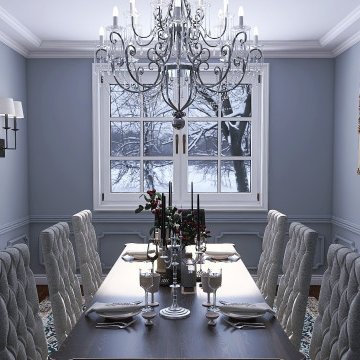
Exemple d'une salle à manger chic fermée et de taille moyenne avec un sol en bois brun, aucune cheminée, un plafond à caissons et boiseries.
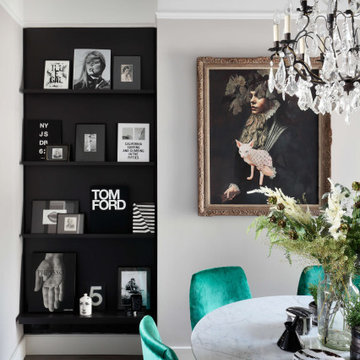
The dining room in our Shepherd's Bush project features a white marble dining table with green velvet dining chairs. The chandelier and contemporary artwork adds a sense of elegance.
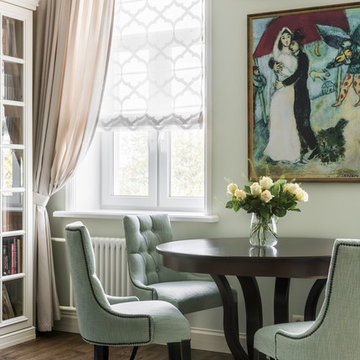
обеденная зона
Réalisation d'une salle à manger ouverte sur la cuisine tradition de taille moyenne avec un mur beige, parquet foncé, aucune cheminée, un sol marron et un plafond à caissons.
Réalisation d'une salle à manger ouverte sur la cuisine tradition de taille moyenne avec un mur beige, parquet foncé, aucune cheminée, un sol marron et un plafond à caissons.
Idées déco de salles à manger avec aucune cheminée et un plafond à caissons
3