Idées déco de salles à manger avec aucune cheminée et un plafond en lambris de bois
Trier par :
Budget
Trier par:Populaires du jour
21 - 40 sur 135 photos
1 sur 3
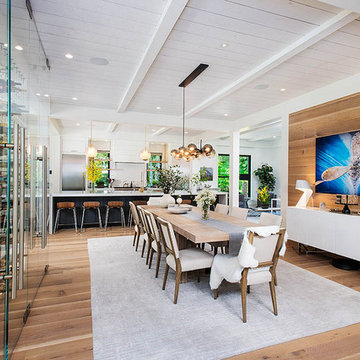
Exemple d'une salle à manger nature en bois avec un mur beige, parquet clair, aucune cheminée, un sol beige et un plafond en lambris de bois.
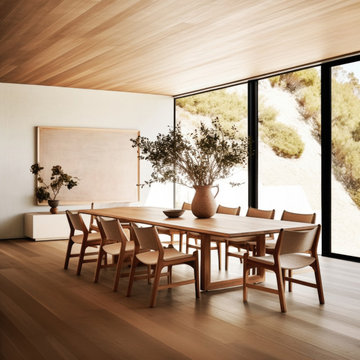
Welcome to Woodland Hills, Los Angeles – where nature's embrace meets refined living. Our residential interior design project brings a harmonious fusion of serenity and sophistication. Embracing an earthy and organic palette, the space exudes warmth with its natural materials, celebrating the beauty of wood, stone, and textures. Light dances through large windows, infusing every room with a bright and airy ambiance that uplifts the soul. Thoughtfully curated elements of nature create an immersive experience, blurring the lines between indoors and outdoors, inviting the essence of tranquility into every corner. Step into a realm where modern elegance thrives in perfect harmony with the earth's timeless allure.
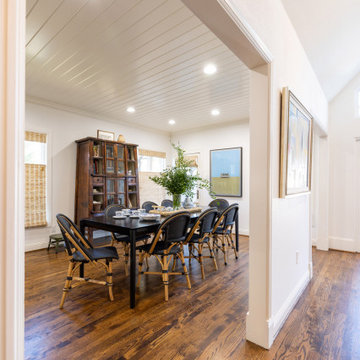
This informal dining room is the perfect place to entertain family and guests alike. The dark-colored large dining table and wicker chairs stand out against the cream-painted walls and ceiling. The ceiling is shiplapped to add texture and dimension to the space that is open to the kitchen. Top-down, bottom-up roman shades diffuse the natural light and add a natural element to the space.
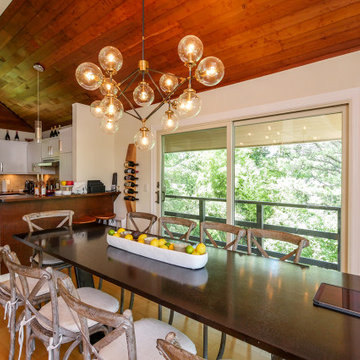
We installed this new sliding patio door and sliding window in a splendid dining room and kitchen.
Large patio door and sliding window from Renewal by Andersen New Jersey
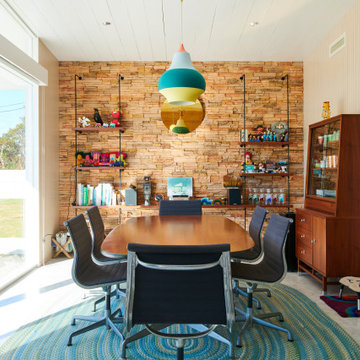
Exemple d'une salle à manger rétro avec un mur beige, sol en béton ciré, aucune cheminée, un sol gris et un plafond en lambris de bois.
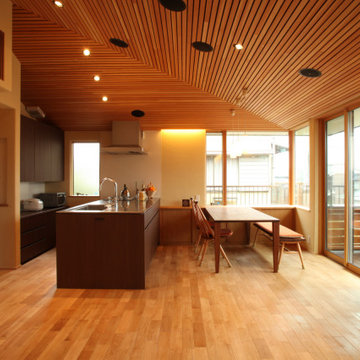
Exemple d'une salle à manger ouverte sur le salon moderne de taille moyenne avec un mur blanc, un sol en bois brun, aucune cheminée, un sol beige et un plafond en lambris de bois.

ダイニングには大きな伸長式テーブルを配置し、大人数によるパーティにも対応できるようにしました。
雪見障子からは中庭を眺めることができます。
Réalisation d'une salle à manger fermée et de taille moyenne avec un mur beige, un sol en bois brun, aucune cheminée, un sol marron, un plafond en lambris de bois et du lambris de bois.
Réalisation d'une salle à manger fermée et de taille moyenne avec un mur beige, un sol en bois brun, aucune cheminée, un sol marron, un plafond en lambris de bois et du lambris de bois.
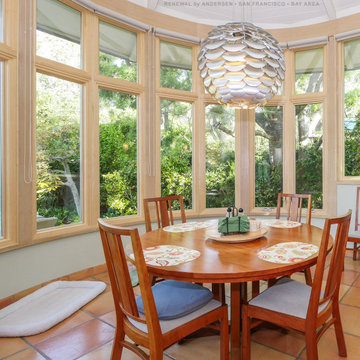
Stunning dining room with all new wood interior windows we installed. This gorgeous sunroom-like space with terra-cotta style floors and rounded design looks wonderful with all new casement and picture windows we installed. It's time to get new windows for your home from Renewal by Andersen of San Francisco serving the entire Bay Area.
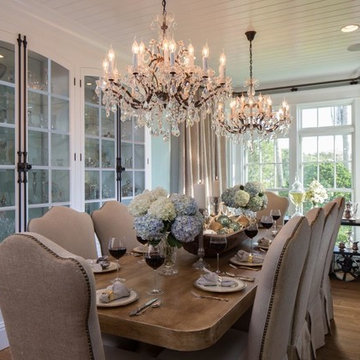
Idée de décoration pour une petite salle à manger fermée avec un mur vert, parquet clair, aucune cheminée, un sol marron et un plafond en lambris de bois.
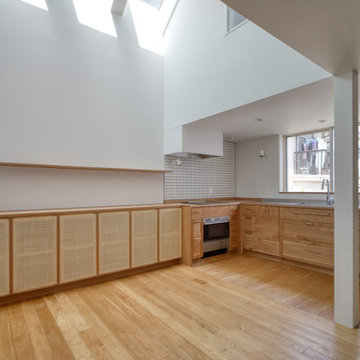
Aménagement d'une petite salle à manger ouverte sur la cuisine moderne avec un mur blanc, parquet peint, aucune cheminée, un sol marron, un plafond en lambris de bois et du lambris de bois.
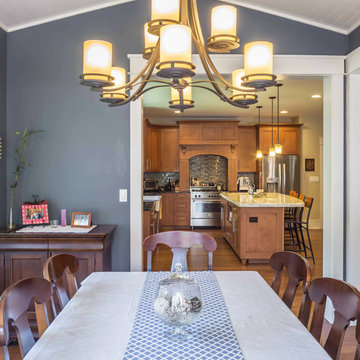
New Craftsman style home, approx 3200sf on 60' wide lot. Views from the street, highlighting front porch, large overhangs, Craftsman detailing. Photos by Robert McKendrick Photography.
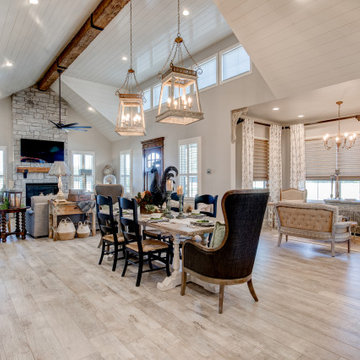
Inspiration pour une salle à manger ouverte sur le salon rustique de taille moyenne avec un mur gris, un sol en carrelage de céramique, aucune cheminée, un sol gris et un plafond en lambris de bois.
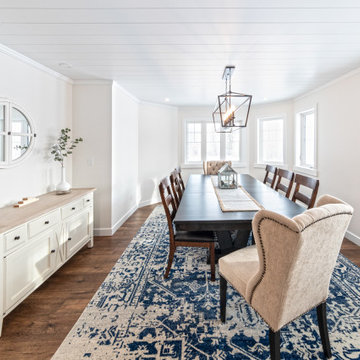
Take a look at the transformation of this 90's era home into a modern craftsman! We did a full interior and exterior renovation down to the studs on all three levels that included re-worked floor plans, new exterior balcony, movement of the front entry to the other street side, a beautiful new front porch, an addition to the back, and an addition to the garage to make it a quad. The inside looks gorgeous! Basically, this is now a new home!
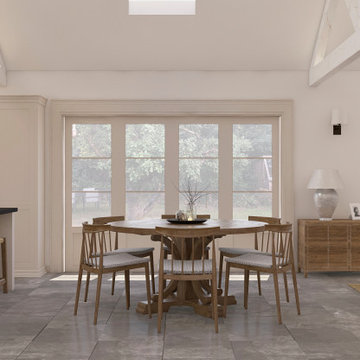
Proposed dining area within a new extension to a 1930's bungalow.
Cette image montre une salle à manger ouverte sur le salon nordique de taille moyenne avec un mur blanc, un sol en calcaire, aucune cheminée, un sol gris et un plafond en lambris de bois.
Cette image montre une salle à manger ouverte sur le salon nordique de taille moyenne avec un mur blanc, un sol en calcaire, aucune cheminée, un sol gris et un plafond en lambris de bois.
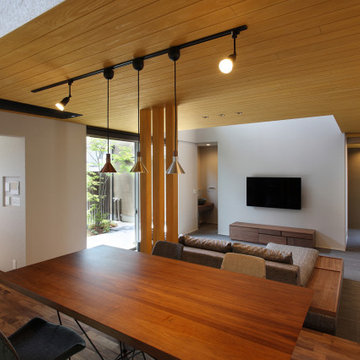
庭住の舎|Studio tanpopo-gumi
撮影|野口 兼史
豊かな自然を感じる中庭を内包する住まい。日々の何気ない日常を 四季折々に 豊かに・心地良く・・・
Réalisation d'une grande salle à manger ouverte sur le salon minimaliste avec un mur blanc, parquet foncé, aucune cheminée, un sol marron, un plafond en lambris de bois et du papier peint.
Réalisation d'une grande salle à manger ouverte sur le salon minimaliste avec un mur blanc, parquet foncé, aucune cheminée, un sol marron, un plafond en lambris de bois et du papier peint.
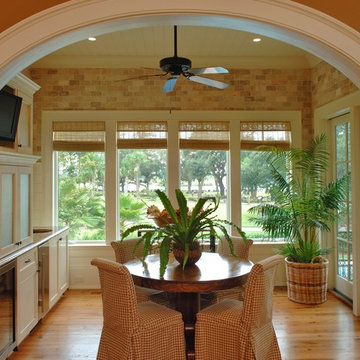
Tripp Smith
Aménagement d'une salle à manger bord de mer fermée et de taille moyenne avec un mur beige, parquet clair, aucune cheminée, un sol marron et un plafond en lambris de bois.
Aménagement d'une salle à manger bord de mer fermée et de taille moyenne avec un mur beige, parquet clair, aucune cheminée, un sol marron et un plafond en lambris de bois.
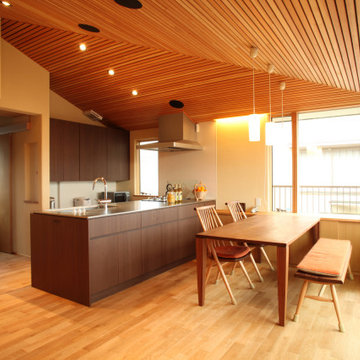
Idée de décoration pour une salle à manger ouverte sur le salon minimaliste de taille moyenne avec un mur blanc, un sol en bois brun, aucune cheminée, un sol beige et un plafond en lambris de bois.
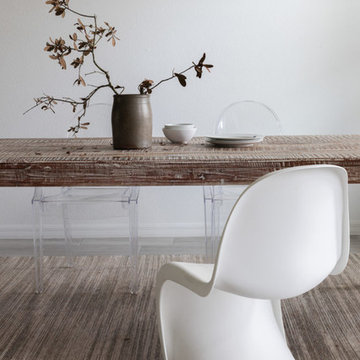
Inspiration pour une salle à manger ouverte sur la cuisine design de taille moyenne avec un mur blanc, un sol en carrelage de porcelaine, aucune cheminée, un sol gris et un plafond en lambris de bois.
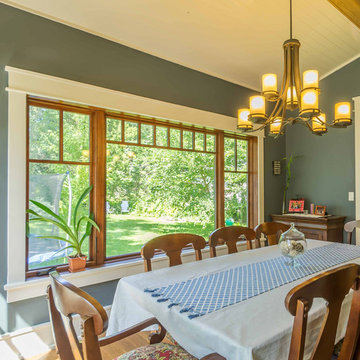
New Craftsman style home, approx 3200sf on 60' wide lot. Views from the street, highlighting front porch, large overhangs, Craftsman detailing. Photos by Robert McKendrick Photography.
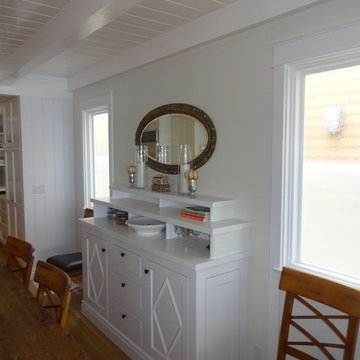
Custom Water Front Home (remodel)
Balboa Peninsula (Newport Harbor Frontage) remodeling exterior and interior throughout and keeping the heritage them fully intact. http://ZenArchitect.com
Idées déco de salles à manger avec aucune cheminée et un plafond en lambris de bois
2