Idées déco de salles à manger avec aucune cheminée
Trier par :
Budget
Trier par:Populaires du jour
41 - 60 sur 8 981 photos
1 sur 3
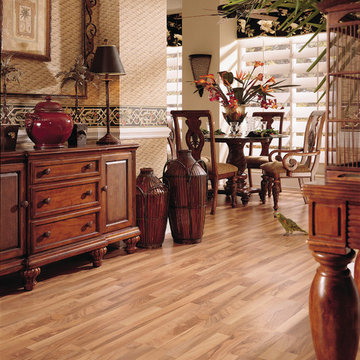
laminate flooring
Cette image montre une grande salle à manger ouverte sur le salon asiatique avec un mur beige, sol en stratifié, aucune cheminée et éclairage.
Cette image montre une grande salle à manger ouverte sur le salon asiatique avec un mur beige, sol en stratifié, aucune cheminée et éclairage.

The lower ground floor of the house has witnessed the greatest transformation. A series of low-ceiling rooms were knocked-together, excavated by a couple of feet, and extensions constructed to the side and rear.
A large open-plan space has thus been created. The kitchen is located at one end, and overlooks an enlarged lightwell with a new stone stair accessing the front garden; the dining area is located in the centre of the space.
Photographer: Nick Smith
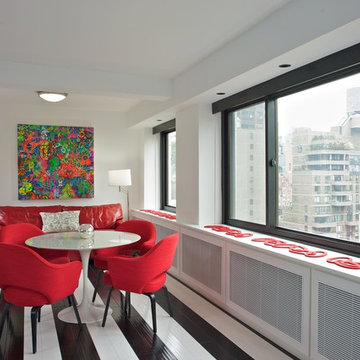
Photos: Kevin Wick
Cette image montre une salle à manger design fermée et de taille moyenne avec parquet peint, un mur blanc, aucune cheminée, un sol multicolore et éclairage.
Cette image montre une salle à manger design fermée et de taille moyenne avec parquet peint, un mur blanc, aucune cheminée, un sol multicolore et éclairage.

Small space living solutions are used throughout this contemporary 596 square foot tiny house. Adjustable height table in the entry area serves as both a coffee table for socializing and as a dining table for eating. Curved banquette is upholstered in outdoor fabric for durability and maximizes space with hidden storage underneath the seat. Kitchen island has a retractable countertop for additional seating while the living area conceals a work desk and media center behind sliding shoji screens.
Calming tones of sand and deep ocean blue fill the tiny bedroom downstairs. Glowing bedside sconces utilize wall-mounting and swing arms to conserve bedside space and maximize flexibility.
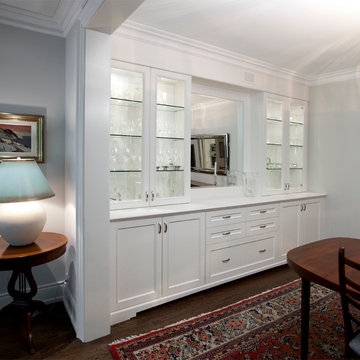
Beautiful built in cabinetry with glass shelves
Réalisation d'une salle à manger ouverte sur le salon tradition de taille moyenne avec un mur gris, parquet foncé, aucune cheminée, un sol marron et éclairage.
Réalisation d'une salle à manger ouverte sur le salon tradition de taille moyenne avec un mur gris, parquet foncé, aucune cheminée, un sol marron et éclairage.
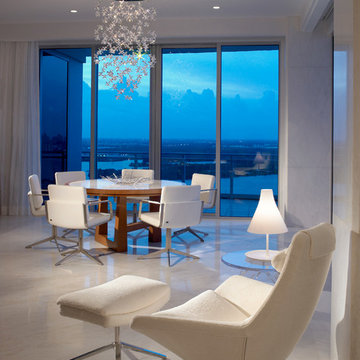
the clean, dramatic breakfast seating area combines a casual area with the comfortable spot to read a book and view the water.
Idée de décoration pour une grande salle à manger ouverte sur le salon design avec un mur blanc, un sol en marbre, aucune cheminée, un sol blanc et éclairage.
Idée de décoration pour une grande salle à manger ouverte sur le salon design avec un mur blanc, un sol en marbre, aucune cheminée, un sol blanc et éclairage.
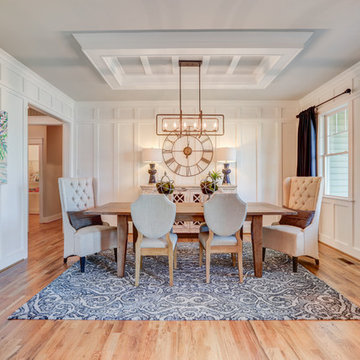
Cette image montre une salle à manger rustique fermée avec un mur blanc, un sol en bois brun et aucune cheminée.

Richard Leo Johnson
Wall Color: Sherwin Williams Extra White 2137-40
Cabinet Color: Benjamin Moore Intense White OC-51
Hardware: My Knobs, Nouveau III Collection - Matte Black
Faucet: Feruson Enterprises, Delta Trinsic Pull-Down - Matte Black
Subway Tile: Savannah Surfaces, Waterworks Grove Brick - White
Countertop: Cambria, Brittanicca
Lighting: Rejuvenation, Jefferson 6" Classic Flush Mount - Black Enamel
Roman Shade: The Woven Co., Canton #206
Bench Fabric: Perennials, Elements - Rhino
Pillow Fabric A: Kerry Joyce Textiles, Corsica - Blue Dot
Pillow Fabric B: Scalamandra, Bamboo Lattice - Endless Summer
Chairs: Redford House, James Side Chair
Wooden Bowls: Asher + Rye, Farmhouse Pottery
Cheese Boards: Asher + Rye, Farmhouse Pottery
Cutting Board: Asher + Rye, Son of a Sailor
Glass Corked Jars: Roost
Ceramic Utensil Pot: Asher + Rye, Farmhouse Pottery
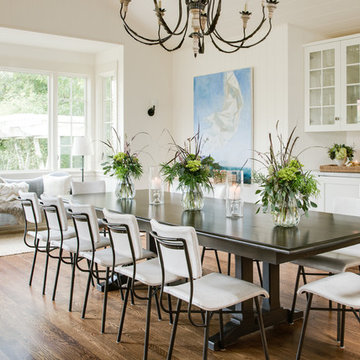
Réalisation d'une grande salle à manger champêtre fermée avec parquet foncé, un mur blanc, aucune cheminée, un sol marron et éclairage.
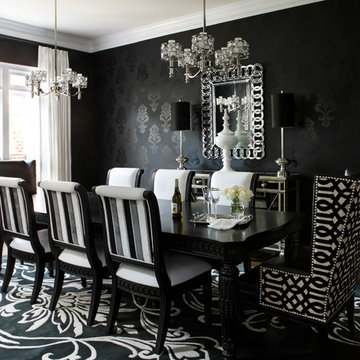
Mali Azima
Idée de décoration pour une salle à manger design de taille moyenne avec un mur noir, parquet foncé, aucune cheminée et éclairage.
Idée de décoration pour une salle à manger design de taille moyenne avec un mur noir, parquet foncé, aucune cheminée et éclairage.
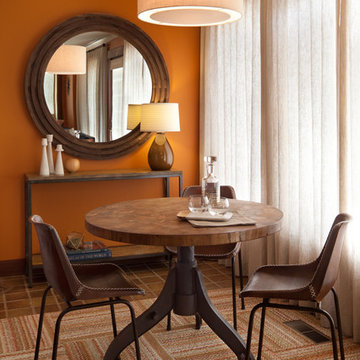
Cette image montre une petite salle à manger ouverte sur le salon bohème avec un mur orange, un sol en carrelage de porcelaine, un sol marron, aucune cheminée et éclairage.
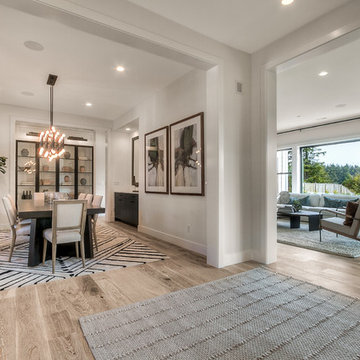
Aménagement d'une salle à manger classique fermée avec parquet clair, aucune cheminée et éclairage.
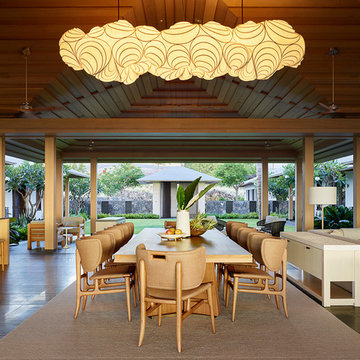
Inspiration pour une salle à manger ouverte sur le salon ethnique avec aucune cheminée, un sol marron et éclairage.

Based on other life priorities, not all of our work with clients happens at once. When we first met, we pulled up their carpet and installed hardy laminate flooring, along with new baseboards, interior doors and painting. A year later we cosmetically remodeled the kitchen installing new countertops, painting the cabinets and installing new fittings, hardware and a backsplash. Then a few years later the big game changer for the interior came when we updated their furnishings in the living room and family room, and remodeled their living room fireplace.
For more about Angela Todd Studios, click here: https://www.angelatoddstudios.com/
To learn more about this project, click here: https://www.angelatoddstudios.com/portfolio/cooper-mountain-jewel/
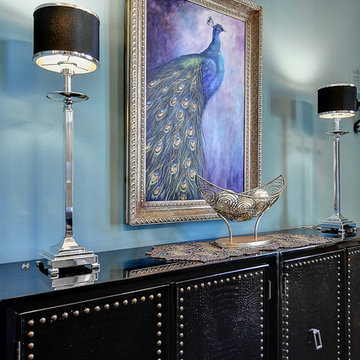
Carl Unterbrink
Inspiration pour une petite salle à manger traditionnelle fermée avec un mur bleu, un sol en bois brun, aucune cheminée et un sol marron.
Inspiration pour une petite salle à manger traditionnelle fermée avec un mur bleu, un sol en bois brun, aucune cheminée et un sol marron.

A modern mountain renovation of an inherited mountain home in North Carolina. We brought the 1990's home in the the 21st century with a redesign of living spaces, changing out dated windows for stacking doors, with an industrial vibe. The new design breaths and compliments the beautiful vistas outside, enhancing, not blocking.
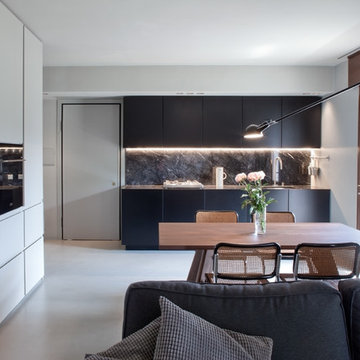
MIDE architetti
Idée de décoration pour une salle à manger ouverte sur la cuisine minimaliste de taille moyenne avec un mur blanc et aucune cheminée.
Idée de décoration pour une salle à manger ouverte sur la cuisine minimaliste de taille moyenne avec un mur blanc et aucune cheminée.
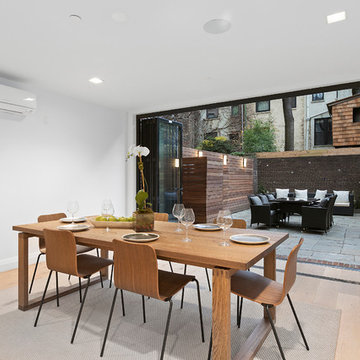
When the developer found this brownstone on the Upper Westside he immediately researched and found its potential for expansion. We were hired to maximize the existing brownstone and turn it from its current existence as 5 individual apartments into a large luxury single family home. The existing building was extended 16 feet into the rear yard and a new sixth story was added along with an occupied roof. The project was not a complete gut renovation, the character of the parlor floor was maintained, along with the original front facade, windows, shutters, and fireplaces throughout. A new solid oak stair was built from the garden floor to the roof in conjunction with a small supplemental passenger elevator directly adjacent to the staircase. The new brick rear facade features oversized windows; one special aspect of which is the folding window wall at the ground level that can be completely opened to the garden. The goal to keep the original character of the brownstone yet to update it with modern touches can be seen throughout the house. The large kitchen has Italian lacquer cabinetry with walnut and glass accents, white quartz counters and backsplash and a Calcutta gold arabesque mosaic accent wall. On the parlor floor a custom wetbar, large closet and powder room are housed in a new floor to ceiling wood paneled core. The master bathroom contains a large freestanding tub, a glass enclosed white marbled steam shower, and grey wood vanities accented by a white marble floral mosaic. The new forth floor front room is highlighted by a unique sloped skylight that offers wide skyline views. The house is topped off with a glass stair enclosure that contains an integrated window seat offering views of the roof and an intimate space to relax in the sun.
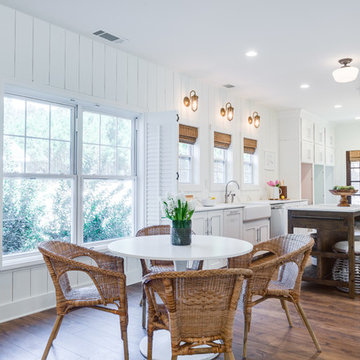
Cette image montre une salle à manger ouverte sur la cuisine marine de taille moyenne avec un mur blanc, un sol en bois brun, aucune cheminée, un sol marron et éclairage.
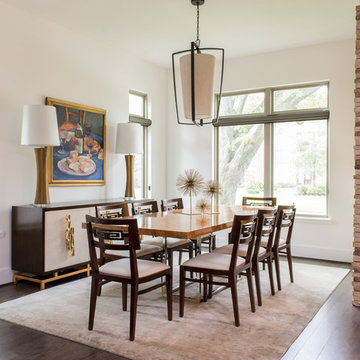
Michael Hunter
Inspiration pour une grande salle à manger traditionnelle fermée avec un mur blanc, un sol en bois brun, aucune cheminée, un sol marron et éclairage.
Inspiration pour une grande salle à manger traditionnelle fermée avec un mur blanc, un sol en bois brun, aucune cheminée, un sol marron et éclairage.
Idées déco de salles à manger avec aucune cheminée
3