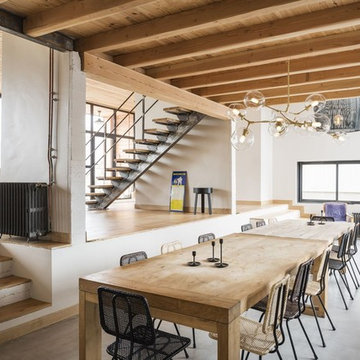Idées déco de salles à manger avec un mur blanc et sol en béton ciré
Trier par :
Budget
Trier par:Populaires du jour
1 - 20 sur 4 017 photos
1 sur 3
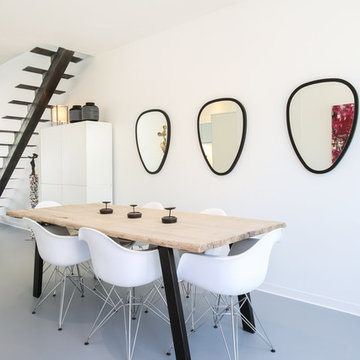
Thierry Stefanopoulos
Cette photo montre une salle à manger tendance de taille moyenne avec un mur blanc, sol en béton ciré, aucune cheminée et un sol gris.
Cette photo montre une salle à manger tendance de taille moyenne avec un mur blanc, sol en béton ciré, aucune cheminée et un sol gris.
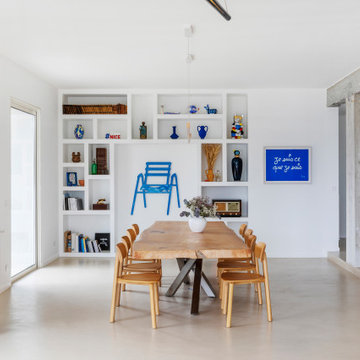
Salle à manger moderne et épurée, de style méditerranéen, avec des touches de couleurs bleu klein pour rechauffer l'espace, une table en bois chaleureux et de nombreux éléments de déco.
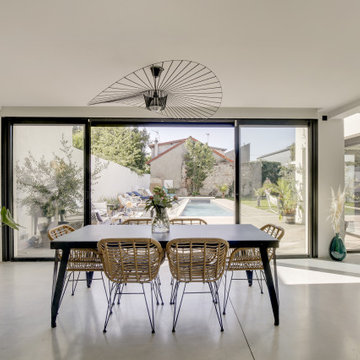
Idées déco pour une salle à manger ouverte sur le salon contemporaine avec un mur blanc, sol en béton ciré et un sol gris.
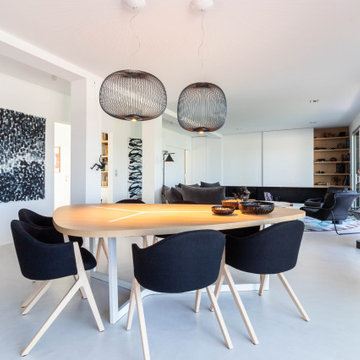
Aménagement d'une salle à manger ouverte sur le salon contemporaine avec un mur blanc, sol en béton ciré et un sol blanc.

Idée de décoration pour une salle à manger design avec une banquette d'angle, un mur blanc, sol en béton ciré, un sol beige et poutres apparentes.
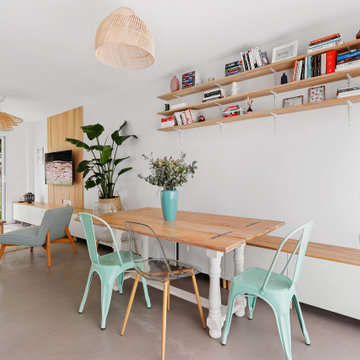
Cette image montre une salle à manger nordique avec un mur blanc, sol en béton ciré et un sol gris.

Shelly Harrison Photography
Idée de décoration pour une salle à manger ouverte sur le salon vintage de taille moyenne avec un mur blanc, sol en béton ciré, aucune cheminée et un sol gris.
Idée de décoration pour une salle à manger ouverte sur le salon vintage de taille moyenne avec un mur blanc, sol en béton ciré, aucune cheminée et un sol gris.

Midcentury kitchen design with a modern twist.
Image: Agnes Art & Photo
Inspiration pour une grande salle à manger ouverte sur la cuisine vintage avec un mur blanc, sol en béton ciré, aucune cheminée et un sol gris.
Inspiration pour une grande salle à manger ouverte sur la cuisine vintage avec un mur blanc, sol en béton ciré, aucune cheminée et un sol gris.

Aménagement d'une petite salle à manger ouverte sur le salon contemporaine avec un mur blanc, sol en béton ciré, un sol gris et un plafond en bois.

Cette image montre une salle à manger ouverte sur le salon design avec un mur blanc, sol en béton ciré, une cheminée standard, un sol gris et un plafond voûté.
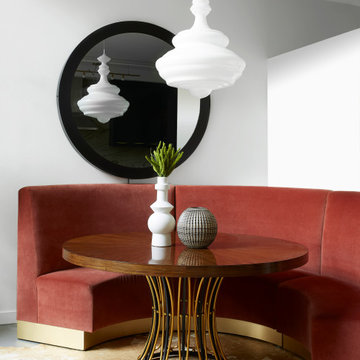
Inspiration pour une petite salle à manger design avec sol en béton ciré, un sol gris, un mur blanc et aucune cheminée.

A black walnut dining table, suspended on a steel cantilever base, which is mounted directly into the cement floor. We'd like to thank Yumi Kagamihara, interior designer, who invited us to collaborate on this stunning home project. Slab Art Studios designed the walnut table top; the homeowner designed the base. We're delighted to see the final piece in its beautiful home setting.
This black walnut slab holds a more organic statement than most. Unlike most dining-table slabs, we did not flatten it completely to accommodate traditional dining. Rather, we left some of the subtle curves and undulations garnered from three years of air- and kiln-drying. Then we smoothed it out just enough to provide an inviting, usable surface.
9' x 44" x 3"
Photo: Yum Kagamihara
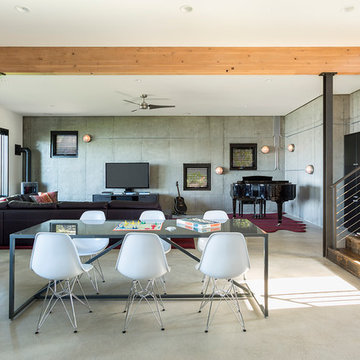
Andrea Rugg Photography
Idée de décoration pour une salle à manger design avec un mur blanc et sol en béton ciré.
Idée de décoration pour une salle à manger design avec un mur blanc et sol en béton ciré.
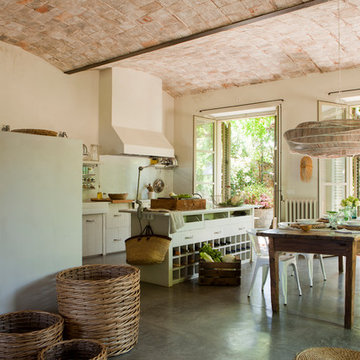
Cette image montre une grande salle à manger ouverte sur la cuisine rustique avec un mur blanc, sol en béton ciré et aucune cheminée.
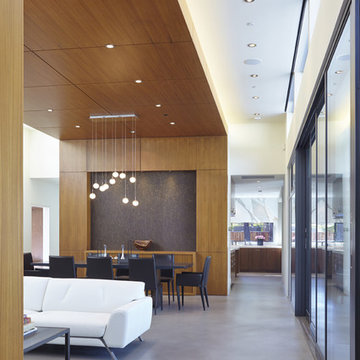
Atherton has many large substantial homes - our clients purchased an existing home on a one acre flag-shaped lot and asked us to design a new dream home for them. The result is a new 7,000 square foot four-building complex consisting of the main house, six-car garage with two car lifts, pool house with a full one bedroom residence inside, and a separate home office /work out gym studio building. A fifty-foot swimming pool was also created with fully landscaped yards.
Given the rectangular shape of the lot, it was decided to angle the house to incoming visitors slightly so as to more dramatically present itself. The house became a classic u-shaped home but Feng Shui design principals were employed directing the placement of the pool house to better contain the energy flow on the site. The main house entry door is then aligned with a special Japanese red maple at the end of a long visual axis at the rear of the site. These angles and alignments set up everything else about the house design and layout, and views from various rooms allow you to see into virtually every space tracking movements of others in the home.
The residence is simply divided into two wings of public use, kitchen and family room, and the other wing of bedrooms, connected by the living and dining great room. Function drove the exterior form of windows and solid walls with a line of clerestory windows which bring light into the middle of the large home. Extensive sun shadow studies with 3D tree modeling led to the unorthodox placement of the pool to the north of the home, but tree shadow tracking showed this to be the sunniest area during the entire year.
Sustainable measures included a full 7.1kW solar photovoltaic array technically making the house off the grid, and arranged so that no panels are visible from the property. A large 16,000 gallon rainwater catchment system consisting of tanks buried below grade was installed. The home is California GreenPoint rated and also features sealed roof soffits and a sealed crawlspace without the usual venting. A whole house computer automation system with server room was installed as well. Heating and cooling utilize hot water radiant heated concrete and wood floors supplemented by heat pump generated heating and cooling.
A compound of buildings created to form balanced relationships between each other, this home is about circulation, light and a balance of form and function.
Photo by John Sutton Photography.
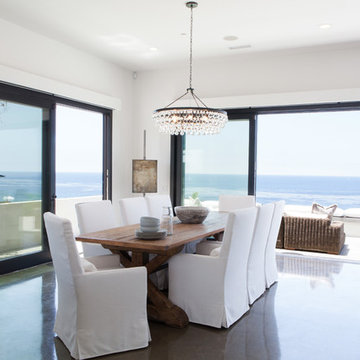
Inspiration pour une salle à manger ouverte sur le salon design avec un mur blanc et sol en béton ciré.
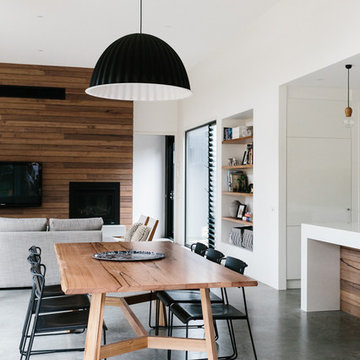
Tara Pearce
Idée de décoration pour une salle à manger ouverte sur le salon design de taille moyenne avec un mur blanc et sol en béton ciré.
Idée de décoration pour une salle à manger ouverte sur le salon design de taille moyenne avec un mur blanc et sol en béton ciré.

Modern family loft includes an open dining area with a custom walnut table and unique lighting fixture.
Photos by Eric Roth.
Construction by Ralph S. Osmond Company.
Green architecture by ZeroEnergy Design. http://www.zeroenergy.com

Build Beirin Projects
Project BuildHer Collective
Photo Cheyne Toomey Photography
Cette image montre une salle à manger ouverte sur le salon design de taille moyenne avec un mur blanc, sol en béton ciré, cheminée suspendue et un sol gris.
Cette image montre une salle à manger ouverte sur le salon design de taille moyenne avec un mur blanc, sol en béton ciré, cheminée suspendue et un sol gris.
Idées déco de salles à manger avec un mur blanc et sol en béton ciré
1
