Idées déco de salles à manger avec un mur blanc et sol en béton ciré
Trier par :
Budget
Trier par:Populaires du jour
101 - 120 sur 4 022 photos
1 sur 3

The cabin typology redux came out of the owner’s desire to have a house that is warm and familiar, but also “feels like you are on vacation.” The basis of the “Hewn House” design starts with a cabin’s simple form and materiality: a gable roof, a wood-clad body, a prominent fireplace that acts as the hearth, and integrated indoor-outdoor spaces. However, rather than a rustic style, the scheme proposes a clean-lined and “hewned” form, sculpted, to best fit on its urban infill lot.
The plan and elevation geometries are responsive to the unique site conditions. Existing prominent trees determined the faceted shape of the main house, while providing shade that projecting eaves of a traditional log cabin would otherwise offer. Deferring to the trees also allows the house to more readily tuck into its leafy East Austin neighborhood, and is therefore more quiet and secluded.
Natural light and coziness are key inside the home. Both the common zone and the private quarters extend to sheltered outdoor spaces of varying scales: the front porch, the private patios, and the back porch which acts as a transition to the backyard. Similar to the front of the house, a large cedar elm was preserved in the center of the yard. Sliding glass doors open up the interior living zone to the backyard life while clerestory windows bring in additional ambient light and tree canopy views. The wood ceiling adds warmth and connection to the exterior knotted cedar tongue & groove. The iron spot bricks with an earthy, reddish tone around the fireplace cast a new material interest both inside and outside. The gable roof is clad with standing seam to reinforced the clean-lined and faceted form. Furthermore, a dark gray shade of stucco contrasts and complements the warmth of the cedar with its coolness.
A freestanding guest house both separates from and connects to the main house through a small, private patio with a tall steel planter bed.
Photo by Charles Davis Smith
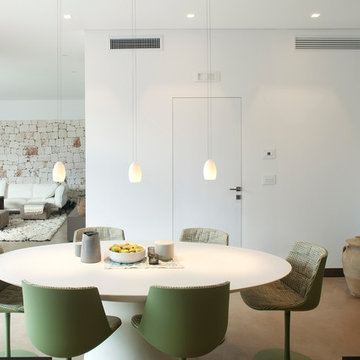
Sala da pranzo
Cette photo montre une salle à manger tendance avec un mur blanc, un sol beige et sol en béton ciré.
Cette photo montre une salle à manger tendance avec un mur blanc, un sol beige et sol en béton ciré.
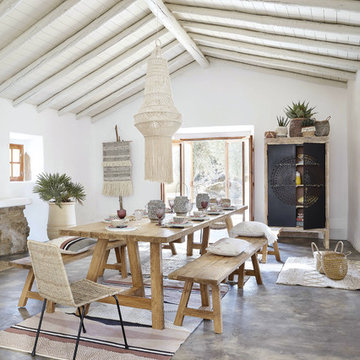
Réalisation d'une grande salle à manger marine avec un mur blanc, sol en béton ciré et un sol gris.
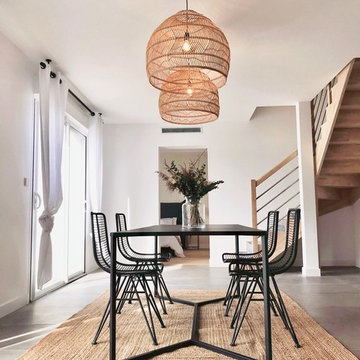
Aurore Le Léannec
Idée de décoration pour une salle à manger nordique avec sol en béton ciré, un sol gris et un mur blanc.
Idée de décoration pour une salle à manger nordique avec sol en béton ciré, un sol gris et un mur blanc.
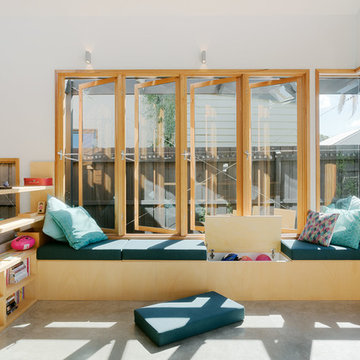
Smart home is a joyful renovation project in Seddon for a family teeming with curiosity. The design included adding an open plan living, dining and kitchen to an existing heritage home. It seeks to make smart, effective use of very tight spaces. A mezzanine over the pantry and study nook utilises the volume created by the cathedral ceiling, while large openable skylights increase the perception of light and space, and double as 'thermal chimneys' to assist natural ventilation processes in summer.
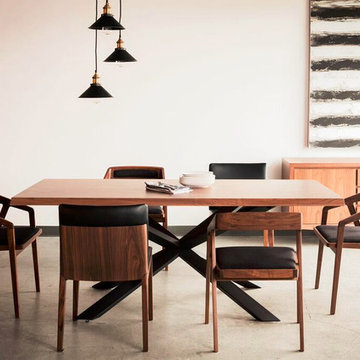
Cette image montre une grande salle à manger ouverte sur le salon vintage avec un mur blanc et sol en béton ciré.
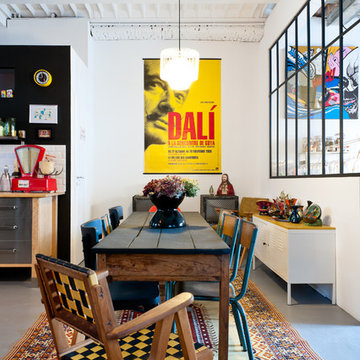
Julien Fernandez / Insidecloset
Idées déco pour une salle à manger ouverte sur la cuisine industrielle de taille moyenne avec un mur blanc et sol en béton ciré.
Idées déco pour une salle à manger ouverte sur la cuisine industrielle de taille moyenne avec un mur blanc et sol en béton ciré.
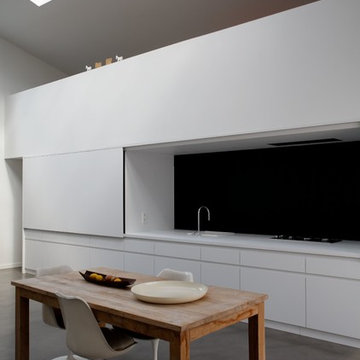
Aménagement d'une salle à manger ouverte sur la cuisine contemporaine de taille moyenne avec un mur blanc et sol en béton ciré.
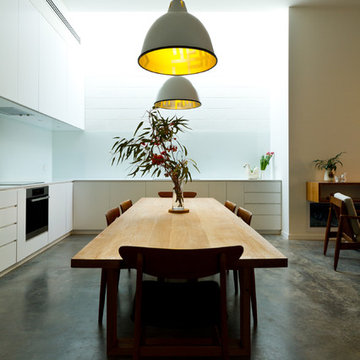
Cette image montre une salle à manger ouverte sur la cuisine design de taille moyenne avec un mur blanc, sol en béton ciré et aucune cheminée.
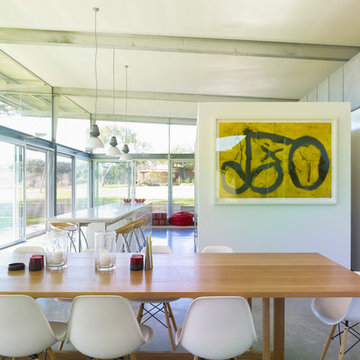
Brett Boardman
Aménagement d'une grande salle à manger ouverte sur la cuisine moderne avec un mur blanc et sol en béton ciré.
Aménagement d'une grande salle à manger ouverte sur la cuisine moderne avec un mur blanc et sol en béton ciré.
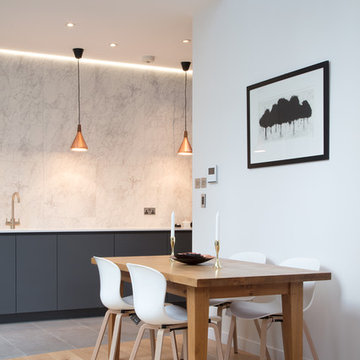
Elayne Barre
Idée de décoration pour une grande salle à manger ouverte sur le salon design avec sol en béton ciré, un sol gris et un mur blanc.
Idée de décoration pour une grande salle à manger ouverte sur le salon design avec sol en béton ciré, un sol gris et un mur blanc.
Réalisation d'une salle à manger ouverte sur la cuisine vintage avec un mur blanc et sol en béton ciré.
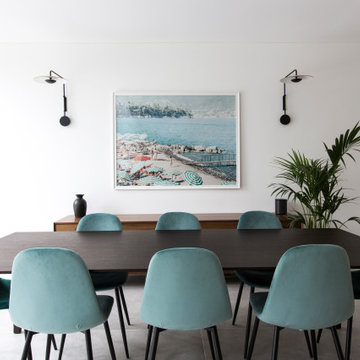
Modernist dining area
Exemple d'une très grande salle à manger ouverte sur le salon moderne avec un mur blanc, sol en béton ciré, aucune cheminée et un sol gris.
Exemple d'une très grande salle à manger ouverte sur le salon moderne avec un mur blanc, sol en béton ciré, aucune cheminée et un sol gris.
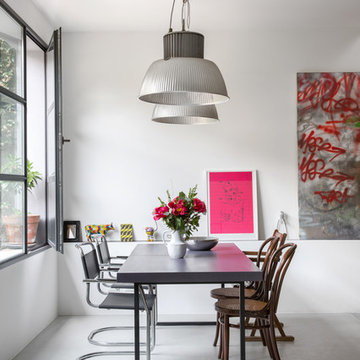
Photography: @angelitabonetti / @monadvisual
Styling: @alessandrachiarelli
Idées déco pour une salle à manger industrielle avec sol en béton ciré, un sol gris et un mur blanc.
Idées déco pour une salle à manger industrielle avec sol en béton ciré, un sol gris et un mur blanc.
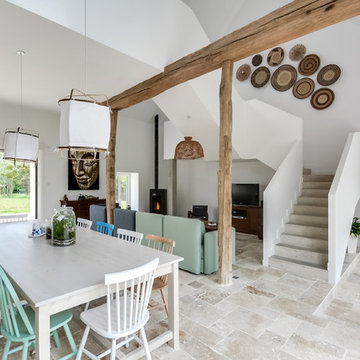
Meero
Cette photo montre une grande salle à manger scandinave avec un mur blanc, un poêle à bois, un sol beige et sol en béton ciré.
Cette photo montre une grande salle à manger scandinave avec un mur blanc, un poêle à bois, un sol beige et sol en béton ciré.
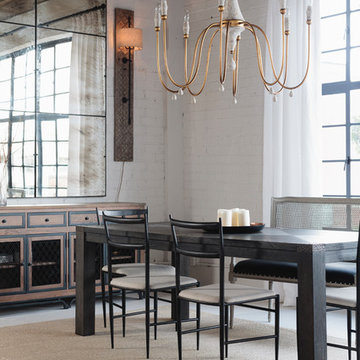
Cette image montre une salle à manger urbaine avec un mur blanc, sol en béton ciré et un sol blanc.
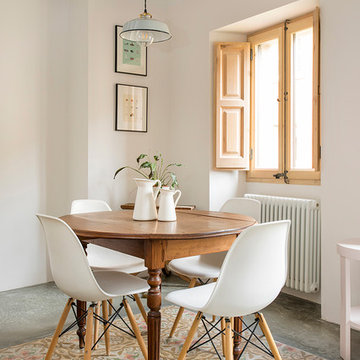
Jordi Folch
Idées déco pour une salle à manger méditerranéenne avec un mur blanc, sol en béton ciré et un sol gris.
Idées déco pour une salle à manger méditerranéenne avec un mur blanc, sol en béton ciré et un sol gris.
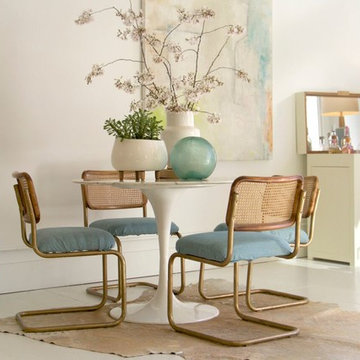
Réalisation d'une salle à manger minimaliste de taille moyenne avec un mur blanc, sol en béton ciré, aucune cheminée, un sol blanc et éclairage.
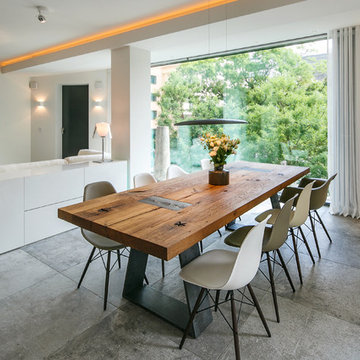
LUX Berlin Mitte, Fotos Kühnapfel
Exemple d'une salle à manger ouverte sur le salon tendance de taille moyenne avec un mur blanc, aucune cheminée, sol en béton ciré et éclairage.
Exemple d'une salle à manger ouverte sur le salon tendance de taille moyenne avec un mur blanc, aucune cheminée, sol en béton ciré et éclairage.
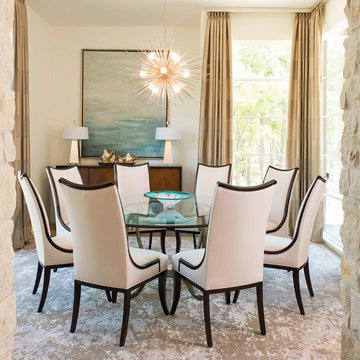
Photos by Dan Piassick
Réalisation d'une salle à manger minimaliste fermée et de taille moyenne avec un mur blanc et sol en béton ciré.
Réalisation d'une salle à manger minimaliste fermée et de taille moyenne avec un mur blanc et sol en béton ciré.
Idées déco de salles à manger avec un mur blanc et sol en béton ciré
6