Idées déco de salles à manger avec boiseries
Trier par :
Budget
Trier par:Populaires du jour
41 - 60 sur 229 photos
1 sur 3
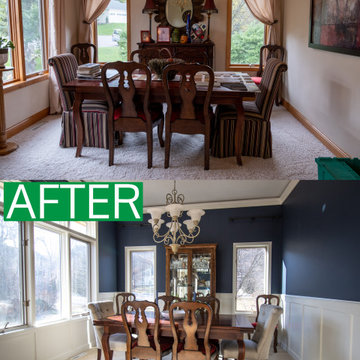
We brought this 17 year old formal dining room into the year 2020! We added the wainscoting and enameled it white for a fresh formal look. We also enameled the existing trim and replaced the carpet. Now this homeowner can dine with family and friends in style!
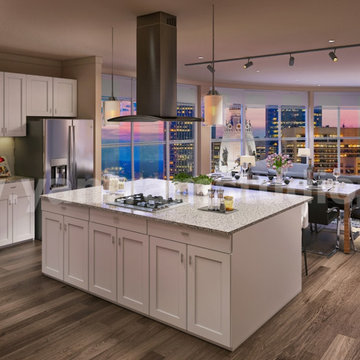
the interior design of the Open Concept kitchen-living room. mid-century Interior Ideas, Space-saving tricks to combine kitchen & living room into a functional gathering place with a spacious dining area. rest and play, Open concept kitchen with an amazing view, white kitchen furniture wooden flooring, beautiful pendant lights and wooden furniture, Living room with awesome sofa, piano in the corner, tea table, chair, and attractive photo frames
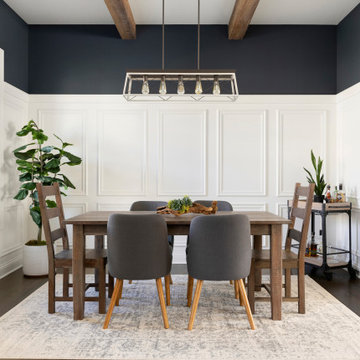
Sophisticated and Welcoming Dining Area. With the use of wainscoting around the space, navy blue painted on the top portion and wood beams helps brings a sense of casualty while being classy.
Photos by Spacecrafting Photography
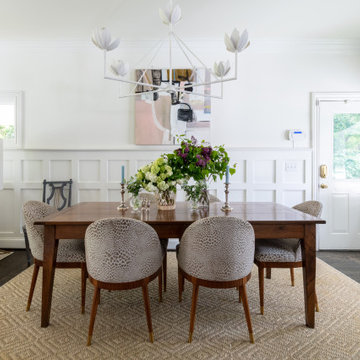
Idée de décoration pour une petite salle à manger tradition avec un mur blanc, parquet foncé, un sol marron et boiseries.
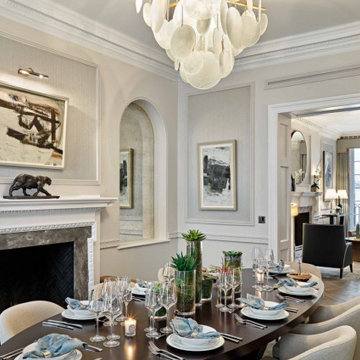
Inspiration pour une salle à manger traditionnelle fermée et de taille moyenne avec une cheminée standard, un mur gris, parquet foncé, un manteau de cheminée en pierre, un sol marron et boiseries.
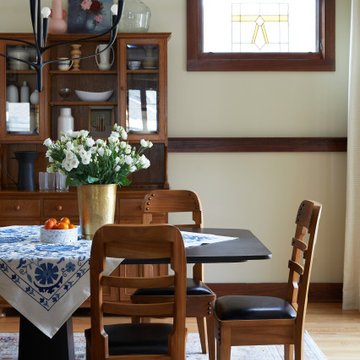
Exemple d'une salle à manger chic de taille moyenne avec une banquette d'angle, un mur beige, parquet clair, un sol beige, un plafond en papier peint et boiseries.
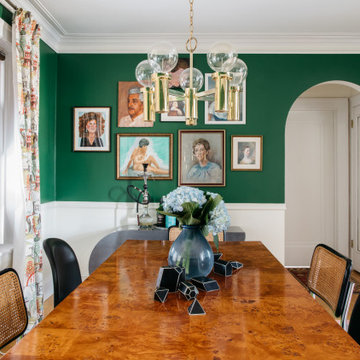
Exemple d'une petite salle à manger éclectique avec un mur vert, parquet clair, un sol beige et boiseries.
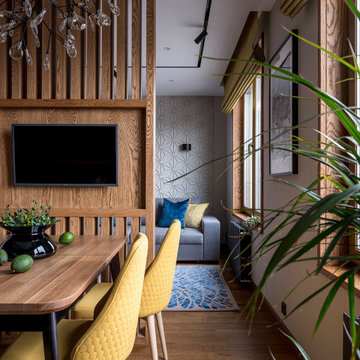
Idées déco pour une salle à manger ouverte sur la cuisine contemporaine de taille moyenne avec un mur gris, un sol en bois brun, un sol marron, différents designs de plafond et boiseries.
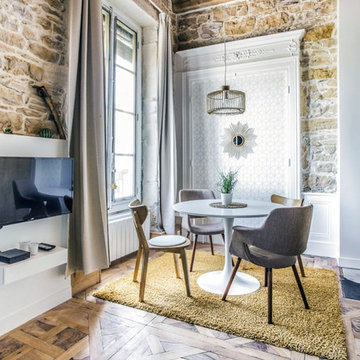
21royale
Cette photo montre une salle à manger rétro de taille moyenne avec parquet foncé, un sol marron, un mur blanc, aucune cheminée, poutres apparentes et boiseries.
Cette photo montre une salle à manger rétro de taille moyenne avec parquet foncé, un sol marron, un mur blanc, aucune cheminée, poutres apparentes et boiseries.
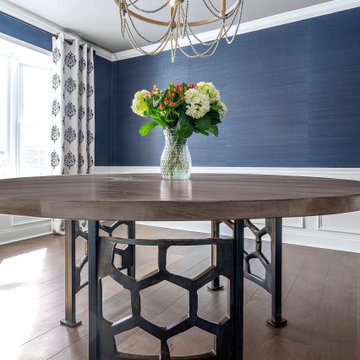
Idées déco pour une salle à manger classique fermée et de taille moyenne avec un mur bleu, un sol en bois brun, un sol marron et boiseries.
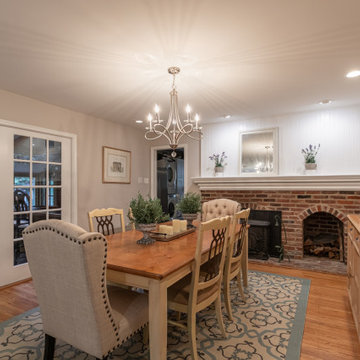
These homeowners decided to do a partial home renovation to make their home more of a functional space as well as make it more of a entertainment space. From there kitchen, to their bathroom, and the exterior, we renovated this home to the nines to make it beautiful and also work for this couple. With an eclectic design style, this home has a little bit of everything from victorian, to farmhouse, to traditional. But it all blends to gather beautifully to create a perfectly remodeled home!
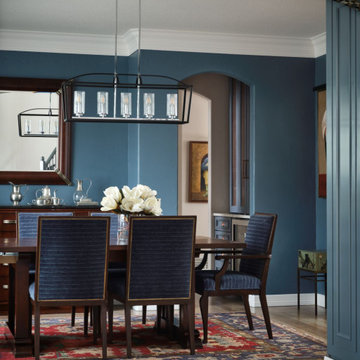
The color palette in this moody dining room lays the perfect groundwork for hosting elaborate dinners. The velvet textured fabric on the dining room chairs and the Turkish hand woven rug on the floor create an inviting and comfortable place to entertain.
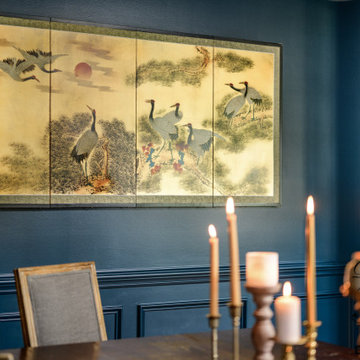
A gold foil Asian inspired folding screen is the perfect wall art accent to the richly colored walls in this transitional dining room design by- Dawn D Totty Interior Designs
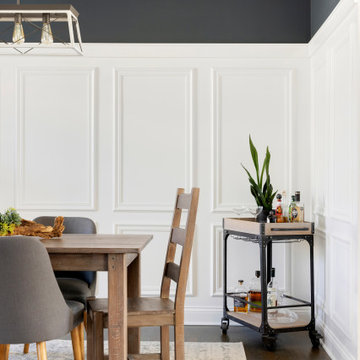
Sophisticated and Welcoming Dining Area. With the use of wainscoting around the space, navy blue painted on the top portion and wood beams helps brings a sense of casualty while being classy.
Photos by Spacecrafting Photography
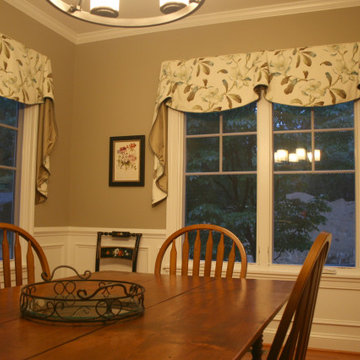
This Vienna VA dining room had a rustic simplicity to the furniture, and the client had transitional taste. She wanted a simple window treatment, reflecting her love of the natural world, and compatible with her garden view, to soften the walls. We modified a traditional style valance to a simpler version. The flat center areas displayed the botanical print beautifully, and the elongated tails are unstructured and relaxed. Flannel interlined and contrast lined, there is also a microwelt at the hem to finish the edges beautifully. Simplicity in design still can have polish and sophistication in the details. Design and photograph by Linda H. Bassert, Masterworks Window Fashions & Design, LLC
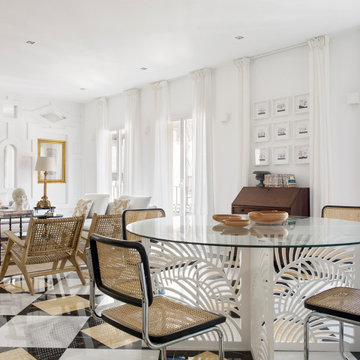
El apartamento, de unos 150 m2 y ubicado en una casa histórica sevillana, se organiza en torno a tres crujías. Una primera que mira hacia el exterior, donde se ubican los espacios más públicos, como el salón y la cocina, lugares desde los que contemplar las vistas a la Giralda y el Patio de los Naranjos. Una segunda que alberga la entrada y distribución junto con pequeños patios de luz que un día formaron parte de las calles interiores de la Alcaicería de la Seda, el antiguo barrio de comerciantes y artesanos de la época árabe. Y por último una zona más privada y tranquila donde se ubican cuatro dormitorios, dos baños en suite y uno compartido, todo iluminado por la luz blanca de los patios intermedios.
En este marco arquitectónico, la propuesta de interiorismo busca la discreción y la calma, diluyéndose con tonos cálidos entre la luminosidad del fondo y dejando el protagonismo a las alfombras de mármol amarillo Índalo y negro Marquina, y al juego de sombras y reflejos de las molduras y espejos barrocos. Entre las piezas elegidas para el salón, resaltan ciertos elementos, obras de arte de imagineros y pintores sevillanos, grabados dedicados al estudio de Alhambra, y piezas de anticuario recuperadas de la anterior vivienda que en cierta manera dan continuidad a su historia más personal. La cocina mantiene la sobriedad del conjunto, volviendo a crear un marco sereno en el que realzar la caja de granito exótico colocada de una sola pieza.
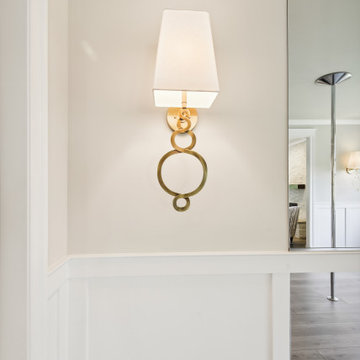
In this McLean home, we converted a dining room into a pole dancing studio! Pole Dancing is a performance art that combines dance and acrobatics centered on a vertical pole. We added beautiful gold sconces to add much needed lighting and mirrors which were customized to fit perfectly inside the existing trim.
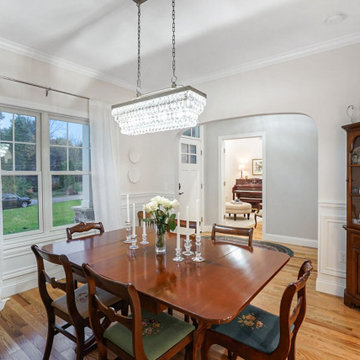
Formal Dining room features solid hardwood flooring, hand crafted wainscoting, traditional millwork; offset by a contemporary crystal chandelier.
Inspiration pour une salle à manger traditionnelle fermée et de taille moyenne avec un mur gris, un sol en bois brun et boiseries.
Inspiration pour une salle à manger traditionnelle fermée et de taille moyenne avec un mur gris, un sol en bois brun et boiseries.
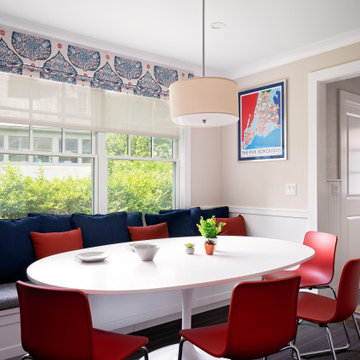
banquette seating fits lots of kids while the oval top keep the flow with no corners to bump into.
Cette photo montre une salle à manger chic de taille moyenne avec un mur beige, parquet foncé, un sol marron et boiseries.
Cette photo montre une salle à manger chic de taille moyenne avec un mur beige, parquet foncé, un sol marron et boiseries.
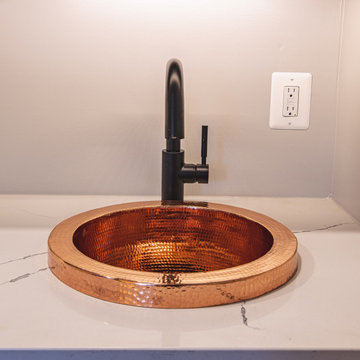
Idées déco pour une salle à manger campagne fermée et de taille moyenne avec un mur gris, un sol en bois brun, un sol marron et boiseries.
Idées déco de salles à manger avec boiseries
3