Idées déco de salles à manger avec cheminée suspendue et une cheminée
Trier par :
Budget
Trier par:Populaires du jour
21 - 40 sur 598 photos
1 sur 3
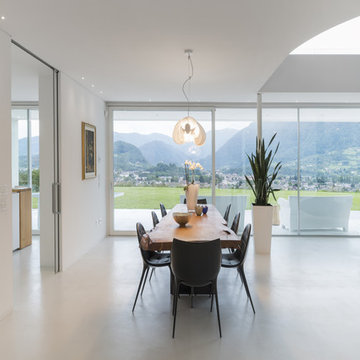
Posta sulla sommità di una collina, in un contesto paesaggistico magico ai piedi del Parco Nazionale delle Dolomiti Bellunesi e forte di una fantastica vista a 360° sul territorio circostante, sorge "House 126”, oggetto architettonico realizzato dell’architetto Marco Casagrande.
Una residenza, questa, che prende vita dalla volontà di creare un “nido” che avrebbe dovuto proteggere, emozionare, commuovere e donare benessere ad una Famiglia il cui nucleo è formato da quattro componenti.
In questa splendida residenza la domotica Vimar, grazie ad una tecnologia tanto sofisticata quanto semplice da utilizzare, è in grado di far interagire tra loro molteplici funzioni (efficienza energetica, sicurezza, comfort e controllo) che sono così integrate in un'unica tecnologia.
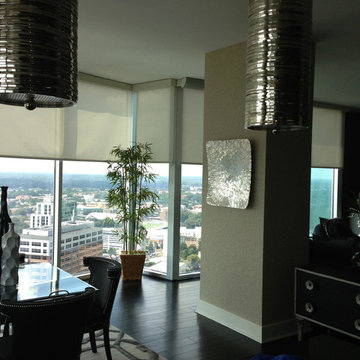
Idées déco pour une salle à manger ouverte sur le salon contemporaine de taille moyenne avec parquet foncé, un sol marron, un mur blanc et cheminée suspendue.
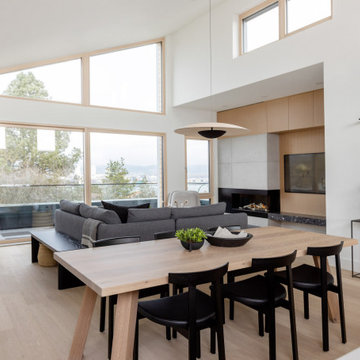
Inspiration pour une salle à manger ouverte sur le salon nordique de taille moyenne avec un mur blanc, parquet clair, cheminée suspendue, un manteau de cheminée en béton et un sol beige.
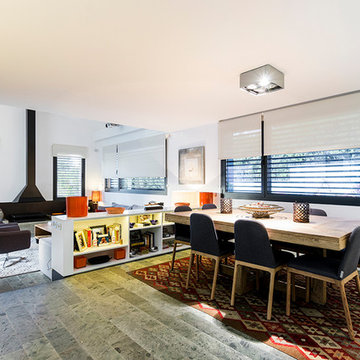
Andres Arranz Pinto,
Exemple d'une salle à manger ouverte sur le salon tendance de taille moyenne avec un mur blanc et cheminée suspendue.
Exemple d'une salle à manger ouverte sur le salon tendance de taille moyenne avec un mur blanc et cheminée suspendue.
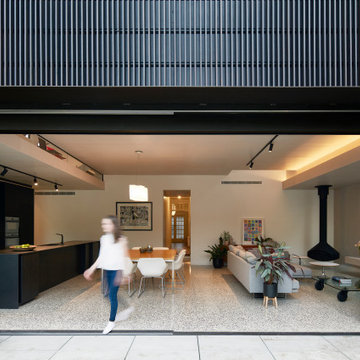
Living spaces from rear garden
Exemple d'une grande salle à manger ouverte sur le salon tendance avec un mur blanc, sol en béton ciré, cheminée suspendue et un sol gris.
Exemple d'une grande salle à manger ouverte sur le salon tendance avec un mur blanc, sol en béton ciré, cheminée suspendue et un sol gris.
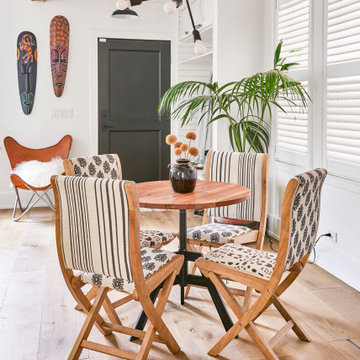
In the heart of Lakeview, Wrigleyville, our team completely remodeled a condo: master and guest bathrooms, kitchen, living room, and mudroom.
Master Bath Floating Vanity by Metropolis (Flame Oak)
Guest Bath Vanity by Bertch
Tall Pantry by Breckenridge (White)
Somerset Light Fixtures by Hinkley Lighting
Design & build by 123 Remodeling - Chicago general contractor https://123remodeling.com/
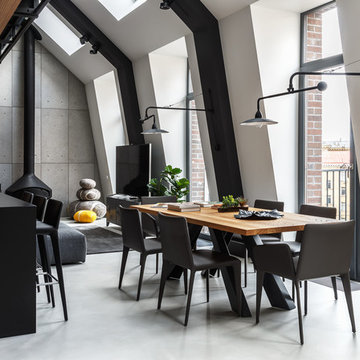
Сергей Красюк
Exemple d'une salle à manger tendance de taille moyenne avec un mur blanc, sol en béton ciré, cheminée suspendue, un manteau de cheminée en métal et un sol gris.
Exemple d'une salle à manger tendance de taille moyenne avec un mur blanc, sol en béton ciré, cheminée suspendue, un manteau de cheminée en métal et un sol gris.

The room was used as a home office, by opening the kitchen onto it, we've created a warm and inviting space, where the family loves gathering.
Idée de décoration pour une grande salle à manger design fermée avec un mur bleu, parquet clair, cheminée suspendue, un manteau de cheminée en pierre, un sol beige et un plafond à caissons.
Idée de décoration pour une grande salle à manger design fermée avec un mur bleu, parquet clair, cheminée suspendue, un manteau de cheminée en pierre, un sol beige et un plafond à caissons.
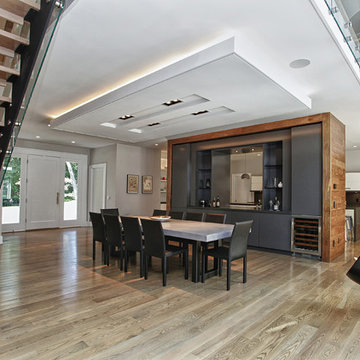
Cette image montre une grande salle à manger ouverte sur le salon design avec un mur blanc, parquet clair, cheminée suspendue et un manteau de cheminée en métal.

Wrap-around windows and sliding doors extend the visual boundaries of the kitchen and dining spaces to the treetops beyond.
Custom windows, doors, and hardware designed and furnished by Thermally Broken Steel USA.
Other sources:
Chandelier by Emily Group of Thirteen by Daniel Becker Studio.
Dining table by Newell Design Studios.
Parsons dining chairs by John Stuart (vintage, 1968).
Custom shearling rug by Miksi Rugs.
Custom built-in sectional sourced from Place Textiles and Craftsmen Upholstery.
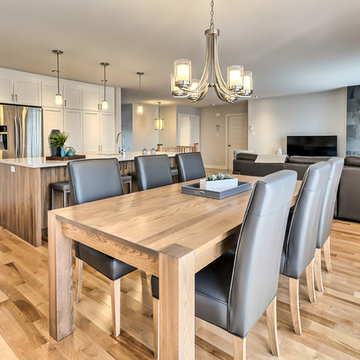
Cette image montre une salle à manger ouverte sur la cuisine design de taille moyenne avec un mur gris, un sol en bois brun, cheminée suspendue, un manteau de cheminée en pierre et un sol marron.
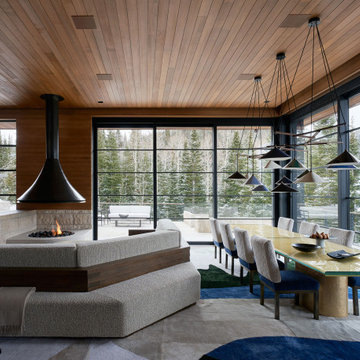
Monitor's Rest | Park City, Utah | CLB Architects
Aménagement d'une salle à manger montagne avec cheminée suspendue.
Aménagement d'une salle à manger montagne avec cheminée suspendue.
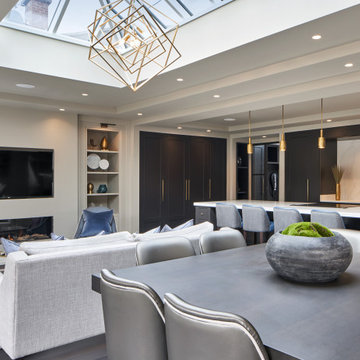
Overview shot of open-plan kitchen/dining/living with pyramid rooflight.
Réalisation d'une grande salle à manger ouverte sur le salon design avec parquet foncé, cheminée suspendue, un manteau de cheminée en plâtre et un sol gris.
Réalisation d'une grande salle à manger ouverte sur le salon design avec parquet foncé, cheminée suspendue, un manteau de cheminée en plâtre et un sol gris.

This 2 story home was originally built in 1952 on a tree covered hillside. Our company transformed this little shack into a luxurious home with a million dollar view by adding high ceilings, wall of glass facing the south providing natural light all year round, and designing an open living concept. The home has a built-in gas fireplace with tile surround, custom IKEA kitchen with quartz countertop, bamboo hardwood flooring, two story cedar deck with cable railing, master suite with walk-through closet, two laundry rooms, 2.5 bathrooms, office space, and mechanical room.
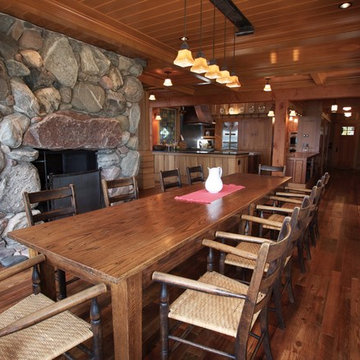
Idées déco pour une grande salle à manger ouverte sur la cuisine montagne avec un mur marron, un sol en bois brun, cheminée suspendue et un manteau de cheminée en pierre.
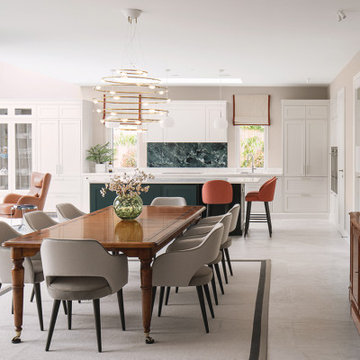
Cette image montre une grande salle à manger ouverte sur le salon minimaliste avec un mur beige, un sol en carrelage de porcelaine, cheminée suspendue, un manteau de cheminée en plâtre et un sol gris.

This beautiful, new construction home in Greenwich Connecticut was staged by BA Staging & Interiors to showcase all of its beautiful potential, so it will sell for the highest possible value. The staging was carefully curated to be sleek and modern, but at the same time warm and inviting to attract the right buyer. This staging included a lifestyle merchandizing approach with an obsessive attention to detail and the most forward design elements. Unique, large scale pieces, custom, contemporary artwork and luxurious added touches were used to transform this new construction into a dream home.
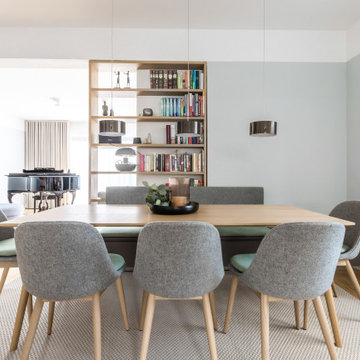
Cette photo montre une grande salle à manger scandinave avec un mur gris, parquet en bambou, cheminée suspendue, un manteau de cheminée en métal, un sol marron, un plafond en papier peint et du papier peint.
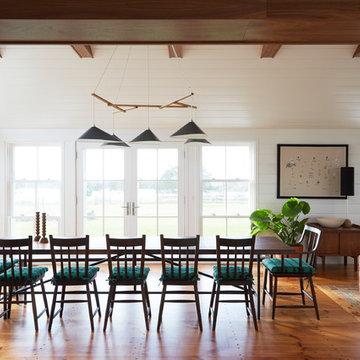
Interior Design: Shelter Collective
Architecture: Maryann Thompson Architects
Landscape Architecture: Michael Van Valkenburgh Associates
Builder: Tate Builders, Inc.
Photography: Emily Johnston
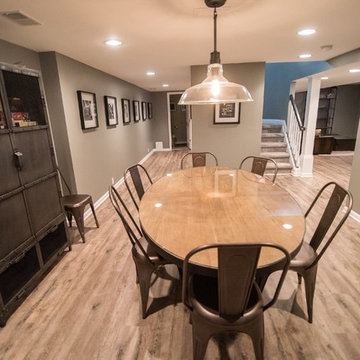
Flooring: Encore Longview Pine
Cabinets: Riverwood Bryant Maple
Countertop: Concrete Countertop
Idée de décoration pour une salle à manger ouverte sur la cuisine chalet de taille moyenne avec un mur gris, un sol en vinyl, cheminée suspendue et un sol marron.
Idée de décoration pour une salle à manger ouverte sur la cuisine chalet de taille moyenne avec un mur gris, un sol en vinyl, cheminée suspendue et un sol marron.
Idées déco de salles à manger avec cheminée suspendue et une cheminée
2