Idées déco de salles à manger avec cheminée suspendue et une cheminée
Trier par :
Budget
Trier par:Populaires du jour
41 - 60 sur 598 photos
1 sur 3

Bar height dining table with a nearby bar cart for entertaining. Graphic prints and accent walls add dimensions and pops of color to the room.
Exemple d'une salle à manger ouverte sur le salon chic de taille moyenne avec un mur noir, un sol en bois brun, cheminée suspendue, un manteau de cheminée en métal, un sol marron et un plafond voûté.
Exemple d'une salle à manger ouverte sur le salon chic de taille moyenne avec un mur noir, un sol en bois brun, cheminée suspendue, un manteau de cheminée en métal, un sol marron et un plafond voûté.
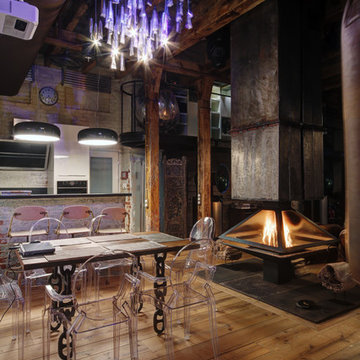
автор проекта - Лев Луговской / Lev Lugovskoy
фотограф - Леонид Черноус / Leonid Chernous
Réalisation d'une salle à manger urbaine avec cheminée suspendue.
Réalisation d'une salle à manger urbaine avec cheminée suspendue.

The room was used as a home office, by opening the kitchen onto it, we've created a warm and inviting space, where the family loves gathering.
Cette photo montre une grande salle à manger tendance fermée avec un mur bleu, parquet clair, cheminée suspendue, un manteau de cheminée en pierre, un sol beige et un plafond à caissons.
Cette photo montre une grande salle à manger tendance fermée avec un mur bleu, parquet clair, cheminée suspendue, un manteau de cheminée en pierre, un sol beige et un plafond à caissons.

Authentic Bourbon Whiskey is aged to perfection over several years in 53 gallon new white oak barrels. Weighing over 350 pounds each, thousands of these barrels are commonly stored in massive wooden warehouses built in the late 1800’s. Now being torn down and rebuilt, we are fortunate enough to save a piece of U.S. Bourbon history. Straight from the Heart of Bourbon Country, these reclaimed Bourbon warehouses and barns now receive a new life as our Distillery Hardwood Wall Planks.
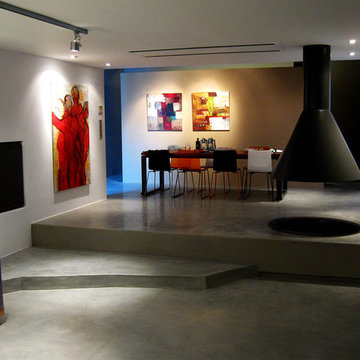
The seaside residence is designed to provide a getaway for weekend relaxation and summer vacation for a single owner and his guests. The residence is split in two levels, thus organizing the common (lower) and the private (upper) spaces.
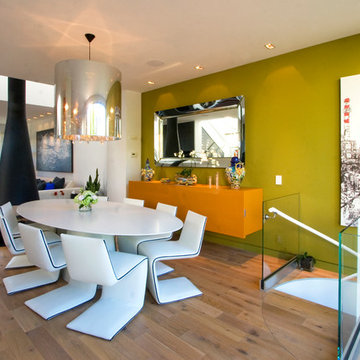
Steven & Cathi House
Cette photo montre une salle à manger ouverte sur le salon tendance de taille moyenne avec un mur vert, un sol en bois brun, un manteau de cheminée en métal et cheminée suspendue.
Cette photo montre une salle à manger ouverte sur le salon tendance de taille moyenne avec un mur vert, un sol en bois brun, un manteau de cheminée en métal et cheminée suspendue.
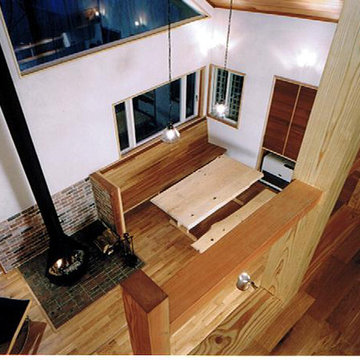
ロフトから見下ろしたファイヤープレース
大自然に囲まれた森の中で過ごす、家族の宴の空間
Cette image montre une petite salle à manger design avec un mur blanc, parquet clair, un manteau de cheminée en brique et cheminée suspendue.
Cette image montre une petite salle à manger design avec un mur blanc, parquet clair, un manteau de cheminée en brique et cheminée suspendue.

Aménagement d'une grande salle à manger scandinave avec un mur gris, parquet en bambou, cheminée suspendue, un manteau de cheminée en métal, un sol marron, un plafond en papier peint et du papier peint.
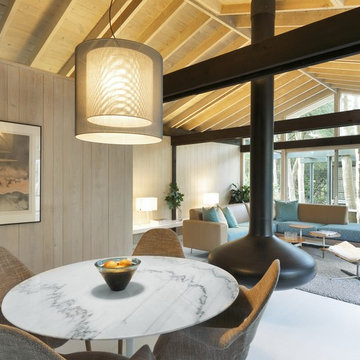
all photos copyright Tom Sibley 212 273 0701 www.tomsibley.com
Idée de décoration pour une salle à manger minimaliste avec cheminée suspendue.
Idée de décoration pour une salle à manger minimaliste avec cheminée suspendue.

This timeless contemporary open concept kitchen/dining room was designed for a family that loves to entertain. This family hosts all holiday parties. They wanted the open concept to allow for cooking & talking, eating & talking, and to include anyone sitting outside to join in on the conversation & laughs too. In this space, you will also see the dining room, & full pool/guest bathroom. The fireplace includes a natural stone veneer to give the dining room texture & an intimate atmosphere. The tile floor is classic and brings texture & depth to the space.
JL Interiors is a LA-based creative/diverse firm that specializes in residential interiors. JL Interiors empowers homeowners to design their dream home that they can be proud of! The design isn’t just about making things beautiful; it’s also about making things work beautifully. Contact us for a free consultation Hello@JLinteriors.design _ 310.390.6849_ www.JLinteriors.design
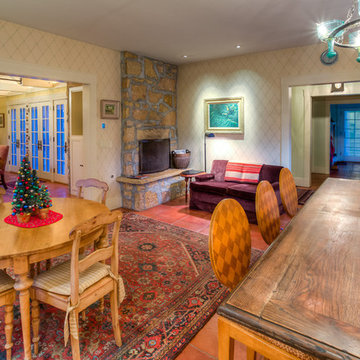
Cette image montre une salle à manger ouverte sur la cuisine rustique de taille moyenne avec un mur beige, tomettes au sol, cheminée suspendue et un manteau de cheminée en pierre.

Aménagement d'une très grande salle à manger ouverte sur la cuisine moderne en bois avec un mur marron, moquette, cheminée suspendue, un manteau de cheminée en pierre, un sol multicolore et un plafond en bois.
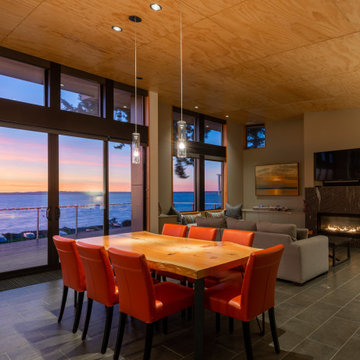
Inspiration pour une salle à manger ouverte sur le salon minimaliste de taille moyenne avec un mur blanc, un sol en carrelage de porcelaine, cheminée suspendue, un manteau de cheminée en pierre et un sol gris.
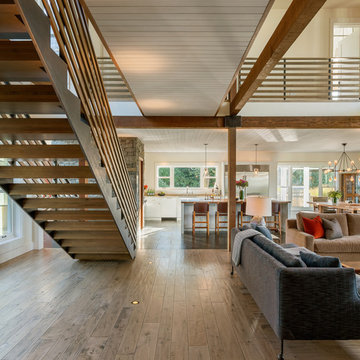
Eric Staudenmaier
Idées déco pour une grande salle à manger ouverte sur le salon campagne avec un mur beige, parquet clair, cheminée suspendue, un manteau de cheminée en pierre et un sol marron.
Idées déco pour une grande salle à manger ouverte sur le salon campagne avec un mur beige, parquet clair, cheminée suspendue, un manteau de cheminée en pierre et un sol marron.
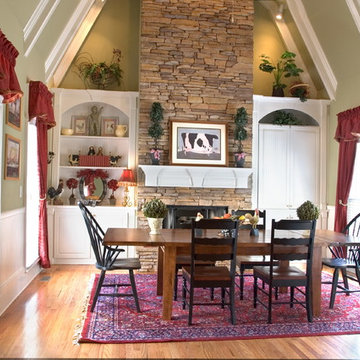
Atlanta Custom Builder, Quality Homes Built with Traditional Values
Location: 12850 Highway 9
Suite 600-314
Alpharetta, GA 30004
Réalisation d'une grande salle à manger ouverte sur la cuisine champêtre avec un mur vert, parquet clair, un manteau de cheminée en pierre et cheminée suspendue.
Réalisation d'une grande salle à manger ouverte sur la cuisine champêtre avec un mur vert, parquet clair, un manteau de cheminée en pierre et cheminée suspendue.
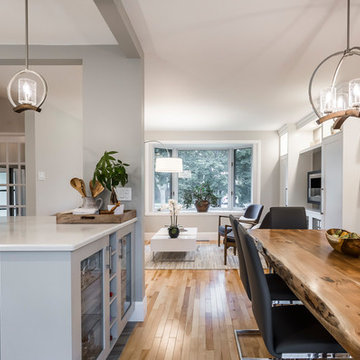
Designed by : TOC design – Tania Scardellato
Photographer: Guillaume Gorini - Studio Point de Vue
Cabinet Maker : D. C. Fabrication - Dino Cobetto
Counters: Stone Co.
Transitional Design with Rustic charm appeal. Clean lines, loads of storage, & a Touch Of Class.
Jennifer and Chris wanted to open up their living, dining and kitchen space, making it more accessible to their entertaining needs. This small Pointe-Claire home required a much needed renovation.
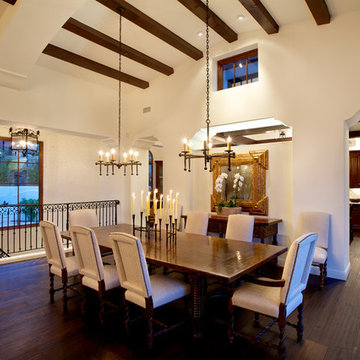
Brent Haywood
Idées déco pour une salle à manger ouverte sur le salon méditerranéenne de taille moyenne avec un mur blanc, parquet foncé, cheminée suspendue et un sol marron.
Idées déco pour une salle à manger ouverte sur le salon méditerranéenne de taille moyenne avec un mur blanc, parquet foncé, cheminée suspendue et un sol marron.
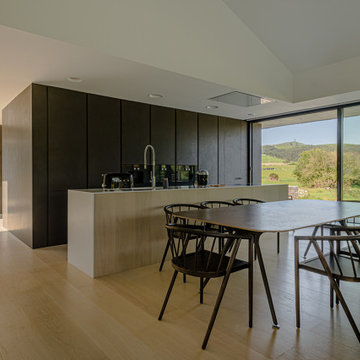
La vivienda está ubicada en el término municipal de Bareyo, en una zona eminentemente rural. El proyecto busca la máxima integración paisajística y medioambiental, debido a su localización y a las características de la arquitectura tradicional de la zona. A ello contribuye la decisión de desarrollar todo el programa en un único volumen rectangular, con su lado estrecho perpendicular a la pendiente del terreno, y de una única planta sobre rasante, la cual queda visualmente semienterrada, y abriendo los espacios a las orientaciones más favorables y protegiéndolos de las más duras.
Además, la materialidad elegida, una base de piedra sólida, los entrepaños cubiertos con paneles de gran formato de piedra negra, y la cubierta a dos aguas, con tejas de pizarra oscura, aportan tonalidades coherentes con el lugar, reflejándose de una manera actualizada.
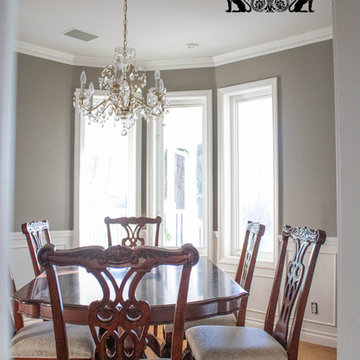
Zylstra Art and Design was hired to do a color consultation to update the look and style of the home, along with artwork and furniture placement. This listed 1.2 million dollar home is staged to sell!

The full height windows aid in framing the external views of the natural landscape making it the focal point with the interiors taking a secondary position.
– DGK Architects
Idées déco de salles à manger avec cheminée suspendue et une cheminée
3