Salle à Manger
Trier par :
Budget
Trier par:Populaires du jour
141 - 160 sur 598 photos
1 sur 2
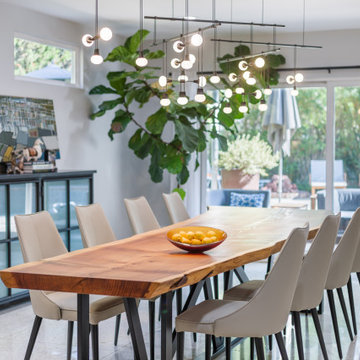
This timeless contemporary open concept kitchen/dining room was designed for a family that loves to entertain. This family hosts all holiday parties. They wanted the open concept to allow for cooking & talking, eating & talking, and to include anyone sitting outside to join in on the conversation & laughs too. In this space, you will also see the dining room, & full pool/guest bathroom. The fireplace includes a natural stone veneer to give the dining room texture & an intimate atmosphere. The tile floor is classic and brings texture & depth to the space.
JL Interiors is a LA-based creative/diverse firm that specializes in residential interiors. JL Interiors empowers homeowners to design their dream home that they can be proud of! The design isn’t just about making things beautiful; it’s also about making things work beautifully. Contact us for a free consultation Hello@JLinteriors.design _ 310.390.6849_ www.JLinteriors.design
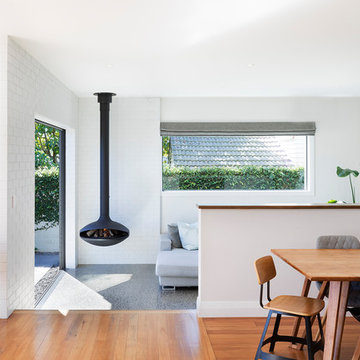
Idée de décoration pour une salle à manger design avec un mur blanc, parquet clair, cheminée suspendue et un manteau de cheminée en brique.
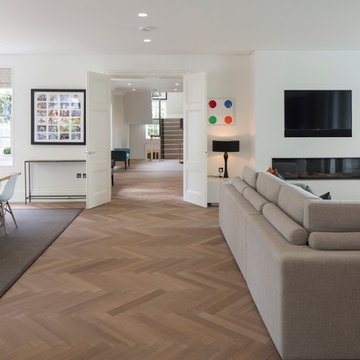
Cette photo montre une grande salle à manger ouverte sur la cuisine chic avec un mur blanc, un sol en bois brun, cheminée suspendue, un manteau de cheminée en plâtre et un sol marron.
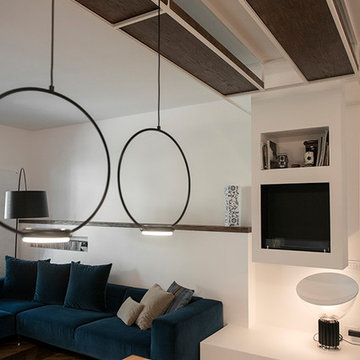
Il desiderio di un ambiente intimo e rilassante di una committenza innamorata del mare e dei viaggi ha guidato la ristrutturazione di questa residenza signorile e contemporanea. L’amore per il mare viene tradotto nelle scelte cromatiche e nell’accostamento con le calde tonalità del parquet dal colore e formato ricercato. Lo spazio non viene frazionato ma unificato con lo scopo di abbracciare in un solo sguardo tutto il living. A completare il segno architettonico sono posizionate ad hoc illuminazioni iconiche e per riscaldare ulteriormente l’atmosfera è possibile, con un gesto, accendere il bio-camino.
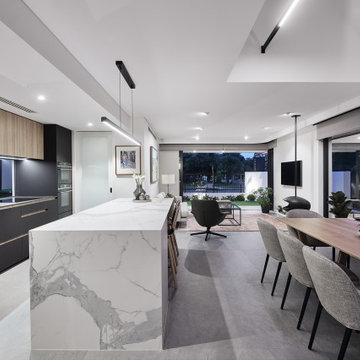
Réalisation d'une salle à manger ouverte sur le salon design avec un mur blanc, un sol en carrelage de porcelaine, cheminée suspendue et un sol gris.
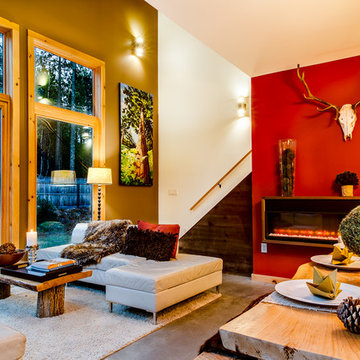
F2FOTO
Idées déco pour une grande salle à manger ouverte sur le salon moderne avec un mur rouge, sol en béton ciré, cheminée suspendue et un sol gris.
Idées déco pour une grande salle à manger ouverte sur le salon moderne avec un mur rouge, sol en béton ciré, cheminée suspendue et un sol gris.
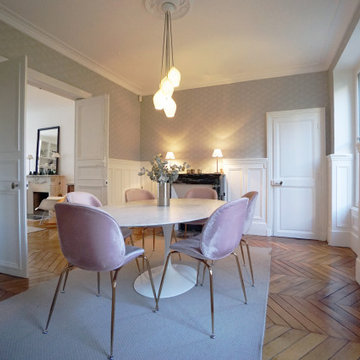
Peinture
Réalisation de mobilier sur mesure
Pose de papiers-peints
Modifications de plomberie et d'électricité
Idées déco pour une salle à manger classique fermée et de taille moyenne avec un mur beige, parquet clair, cheminée suspendue et un manteau de cheminée en pierre.
Idées déco pour une salle à manger classique fermée et de taille moyenne avec un mur beige, parquet clair, cheminée suspendue et un manteau de cheminée en pierre.
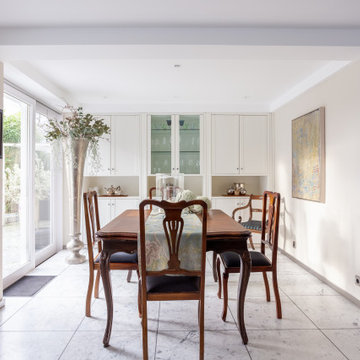
Aus einem eher kühl anmutendem Wohn- Esszimmer ist ein gemütlicher Wohn- Essbereich in sanften Farben geworden, der zum Entspannen und zum kommunikativen Austausch gleichermaßen einlädt. Wir haben hier mit Gegensätzen gearbeitet: alt und neu, hell und dunkel, glatte und weiche Materialien. So entstand eine sehr persönliche, spannende Mischung.
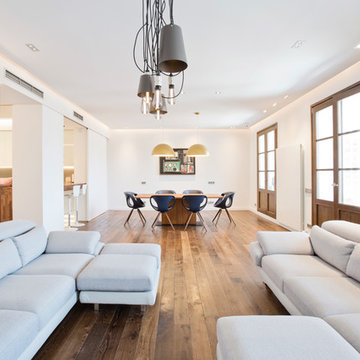
Bluetomatophotos
Réalisation d'une grande salle à manger ouverte sur le salon design avec un mur blanc, un sol en bois brun, cheminée suspendue, un manteau de cheminée en métal et un sol marron.
Réalisation d'une grande salle à manger ouverte sur le salon design avec un mur blanc, un sol en bois brun, cheminée suspendue, un manteau de cheminée en métal et un sol marron.
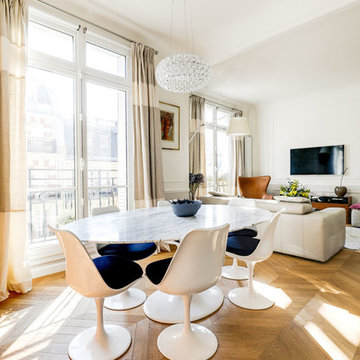
Atelier Germain
Exemple d'une salle à manger chic de taille moyenne avec un mur blanc, parquet clair et cheminée suspendue.
Exemple d'une salle à manger chic de taille moyenne avec un mur blanc, parquet clair et cheminée suspendue.
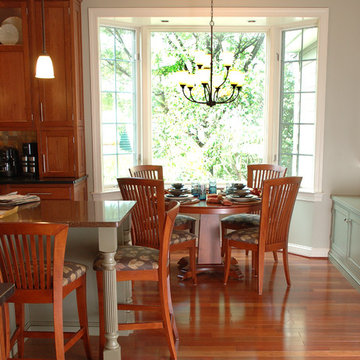
Aménagement d'une grande salle à manger ouverte sur la cuisine classique avec un mur gris, un sol en bois brun et cheminée suspendue.
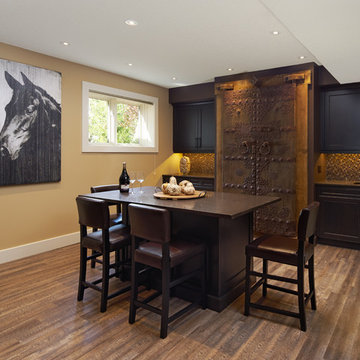
Idées déco pour une salle à manger ouverte sur la cuisine craftsman de taille moyenne avec un mur marron, parquet foncé, cheminée suspendue, un manteau de cheminée en pierre et un sol marron.
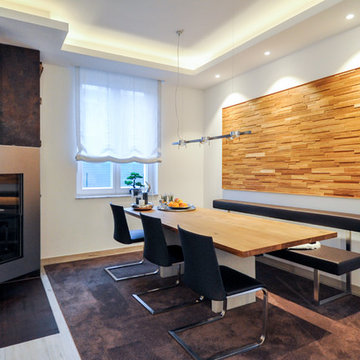
Thomas Hettwer
Inspiration pour une grande salle à manger ouverte sur le salon design avec un mur blanc, parquet clair, cheminée suspendue, un manteau de cheminée en métal et un sol beige.
Inspiration pour une grande salle à manger ouverte sur le salon design avec un mur blanc, parquet clair, cheminée suspendue, un manteau de cheminée en métal et un sol beige.
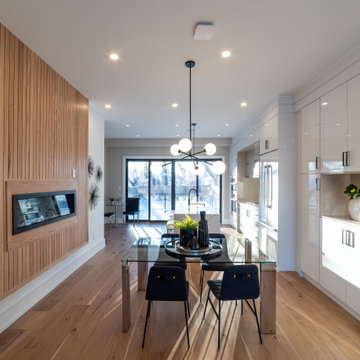
This area of the open concept space is one of my favorites. The carpentry work of the fireplace feature wall is breathtaking. We are pleased how we were able to incorporate not only a stunning feature but an interesting design to hide the staircase to the 2nd floor and to the basement.
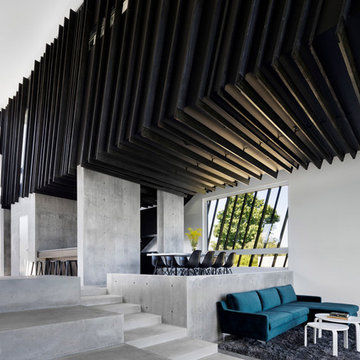
Big fixed windows and glass door bring in natural light.
Aménagement d'une salle à manger ouverte sur le salon moderne de taille moyenne avec un mur blanc, sol en béton ciré, cheminée suspendue, un manteau de cheminée en métal et un sol gris.
Aménagement d'une salle à manger ouverte sur le salon moderne de taille moyenne avec un mur blanc, sol en béton ciré, cheminée suspendue, un manteau de cheminée en métal et un sol gris.
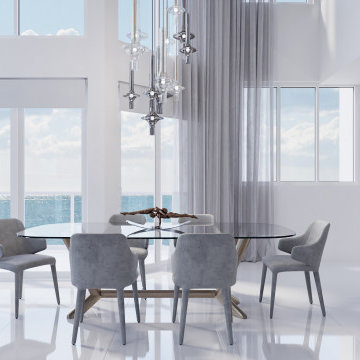
A unique synthesis of design and color solutions. Penthouse Apartment on 2 floors with a stunning view. The incredibly attractive interior, which is impossible not to fall in love with. Beautiful Wine storage and Marble fireplace created a unique atmosphere of coziness and elegance in the interior. Luxurious Light fixtures and a mirrored partition add air and expand the boundaries of space.
Design by Paradise City
www.fixcondo.com
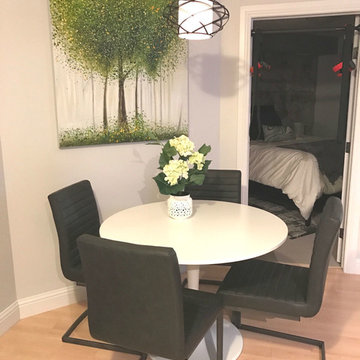
A condo was given a fresh look by a few substitutions, and the use of white, black and glass furniture pieces and green accents. The client already had the couch which they liked, and wished to retain. The glass coffee and end tables keep the space looking light and airy. The mirror strategically placed above the couch bounced light around. Painted grey shelves with pipe fittings as brackets add an industrial touch which is carried through the spaces. Green accents are carried right through the dining area and the bedroom.
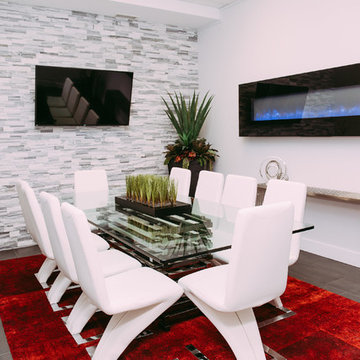
This beautiful office space was renovated to create a warm, modern, and sleek environment. The colour palette used here is black and white with accents of red. Another was accents were applied is by the artificial plants. These plants give life to the space and compliment the present colour scheme. Polished surfaces and finishes were used to create a modern, sleek look.
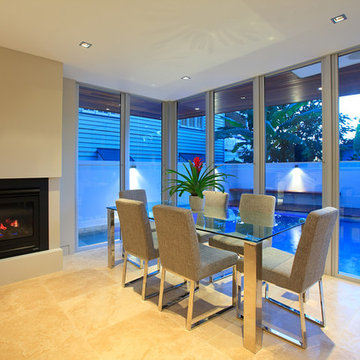
Exemple d'une petite salle à manger tendance avec un mur beige, un sol en calcaire, cheminée suspendue et un manteau de cheminée en béton.
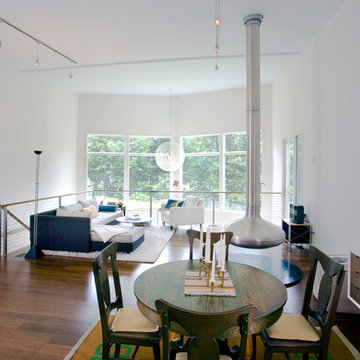
This dining area is open to both the kitchen and living areas, giving the space a larger feel and is the connector of all the upper level spaces.
Photo by Philip Jensen Carter
8