Idées déco de salles à manger avec différents designs de plafond et du lambris
Trier par :
Budget
Trier par:Populaires du jour
161 - 180 sur 629 photos
1 sur 3
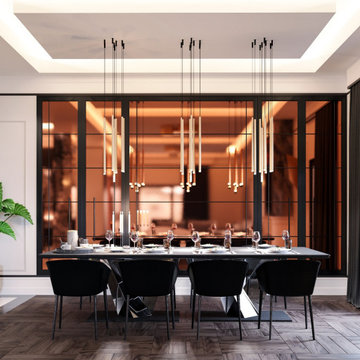
Exemple d'une grande salle à manger tendance fermée avec mur métallisé, parquet peint, une cheminée standard, un manteau de cheminée en bois, un sol marron, poutres apparentes et du lambris.
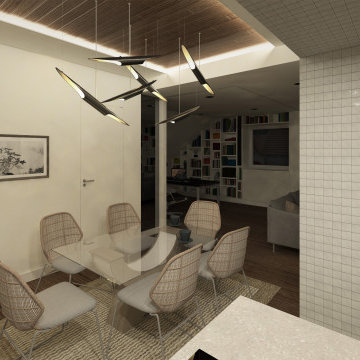
Inspiration pour une salle à manger ouverte sur le salon minimaliste avec un mur blanc, parquet clair, du lambris et un plafond en bois.
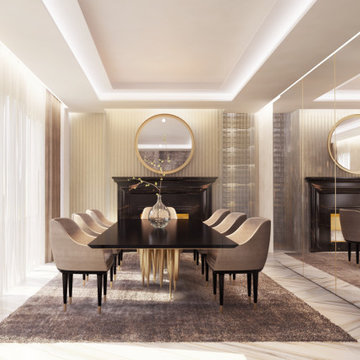
Idée de décoration pour une salle à manger minimaliste fermée et de taille moyenne avec un mur beige, un sol en marbre, une cheminée standard, un manteau de cheminée en pierre, un sol blanc, un plafond à caissons et du lambris.
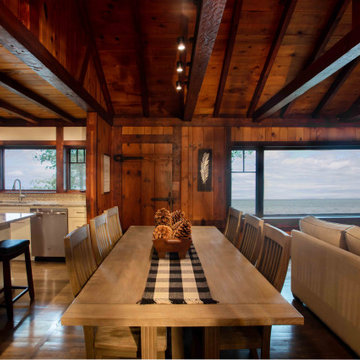
The client came to us to assist with transforming their small family cabin into a year-round residence that would continue the family legacy. The home was originally built by our client’s grandfather so keeping much of the existing interior woodwork and stone masonry fireplace was a must. They did not want to lose the rustic look and the warmth of the pine paneling. The view of Lake Michigan was also to be maintained. It was important to keep the home nestled within its surroundings.
There was a need to update the kitchen, add a laundry & mud room, install insulation, add a heating & cooling system, provide additional bedrooms and more bathrooms. The addition to the home needed to look intentional and provide plenty of room for the entire family to be together. Low maintenance exterior finish materials were used for the siding and trims as well as natural field stones at the base to match the original cabin’s charm.
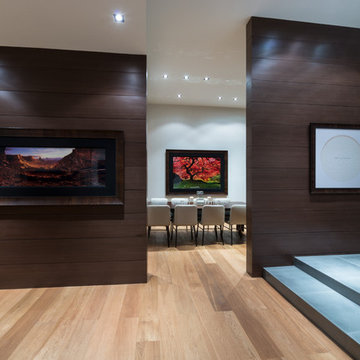
Wallace Ridge Beverly Hills luxury open plan home modern wall panel room dividers & artwork display. William MacCollum.
Aménagement d'une très grande salle à manger ouverte sur le salon contemporaine avec un mur blanc, parquet clair, un sol beige, un plafond décaissé et du lambris.
Aménagement d'une très grande salle à manger ouverte sur le salon contemporaine avec un mur blanc, parquet clair, un sol beige, un plafond décaissé et du lambris.
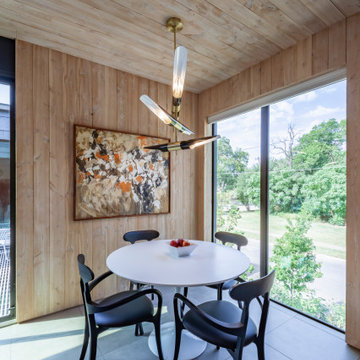
Idées déco pour une grande salle à manger moderne avec une banquette d'angle, un mur marron, un sol en carrelage de céramique, un sol gris, un plafond en bois et du lambris.
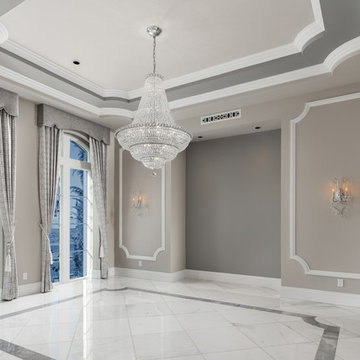
Formal dining room with a tray ceiling, custom millwork, crown molding, and marble floor.
Exemple d'une très grande salle à manger ouverte sur le salon méditerranéenne avec un mur beige, un sol en marbre, une cheminée standard, un manteau de cheminée en pierre, un sol blanc, un plafond à caissons et du lambris.
Exemple d'une très grande salle à manger ouverte sur le salon méditerranéenne avec un mur beige, un sol en marbre, une cheminée standard, un manteau de cheminée en pierre, un sol blanc, un plafond à caissons et du lambris.
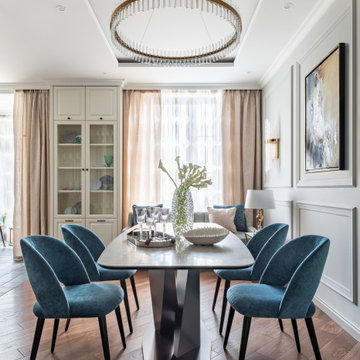
Светлая столовая зона в общем пространстве кухни-гостиной, оформленная в оттенках серого, молочного и цвета морской волны. Современная подвесная люстра-обруч, абстрактная картина в золоченой раме, настенные молдинги. Для сохранения визуальной легкости пространства выбран элегантный стол со скругленными краями. Морская тематика продолжается в декоре: необычное блюдо цвета ракушки, волна на картине. | A bright dining area in the common space of the kitchen-living room, decorated in shades of gray, milky and sea green. Modern pendant hoop chandelier, abstract painting in gilded frame, wall moldings. To preserve the visual lightness of the space, an elegant table with rounded edges was chosen. The marine theme continues in the decor: an unusual shell-colored dish, a wave in the picture.
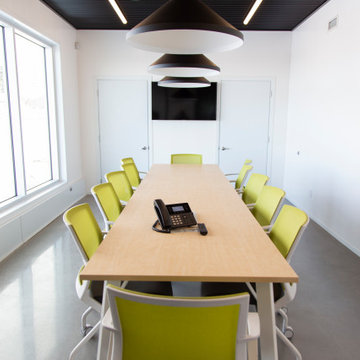
The Agriclé boardroom is covered floor to ceiling with white Trusscore Wall&CeilingBoard. Not only to these panels act as a bright accent to the room, but they also double as a dry erase board.
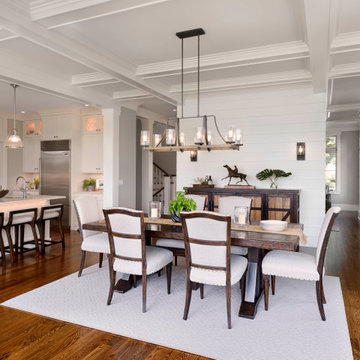
Inspiration pour une grande salle à manger ouverte sur la cuisine traditionnelle avec un mur blanc, un sol en bois brun, un plafond à caissons et du lambris.

Having worked ten years in hospitality, I understand the challenges of restaurant operation and how smart interior design can make a huge difference in overcoming them.
This once country cottage café needed a facelift to bring it into the modern day but we honoured its already beautiful features by stripping back the lack lustre walls to expose the original brick work and constructing dark paneling to contrast.
The rustic bar was made out of 100 year old floorboards and the shelves and lighting fixtures were created using hand-soldered scaffold pipe for an industrial edge. The old front of house bar was repurposed to make bespoke banquet seating with storage, turning the high traffic hallway area from an avoid zone for couples to an enviable space for groups.
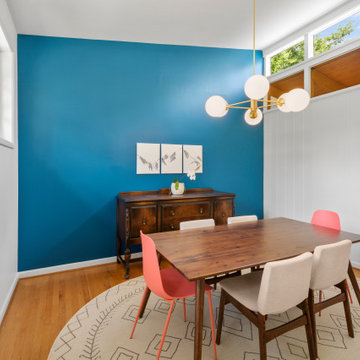
Aménagement d'une petite salle à manger rétro avec une banquette d'angle, un mur bleu, parquet clair, un sol marron, un plafond voûté et du lambris.
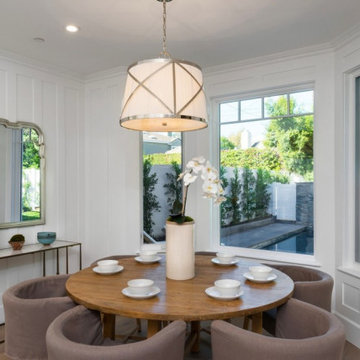
@BuildCisco 1-877-BUILD-57
Idées déco pour une salle à manger craftsman de taille moyenne avec une banquette d'angle, un mur blanc, un sol en bois brun, un sol beige, un plafond à caissons et du lambris.
Idées déco pour une salle à manger craftsman de taille moyenne avec une banquette d'angle, un mur blanc, un sol en bois brun, un sol beige, un plafond à caissons et du lambris.
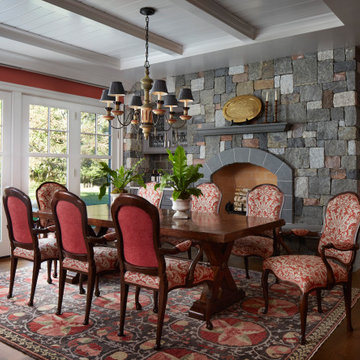
Idées déco pour une salle à manger ouverte sur la cuisine classique avec parquet foncé, une cheminée double-face, un manteau de cheminée en pierre, un sol marron, un plafond décaissé, du lambris et un mur rose.
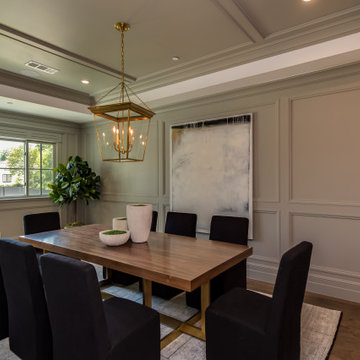
Beautiful dining room with paneled walls and ceiling. Seating for at least 20 (small staging table). Also, we added a custom butlers swinging pantry door with circular window.
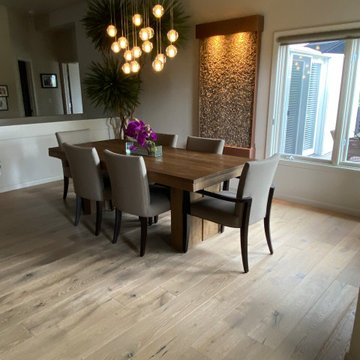
Balboa Oak Hardwood– The Alta Vista Hardwood Flooring is a return to vintage European Design. These beautiful classic and refined floors are crafted out of French White Oak, a premier hardwood species that has been used for everything from flooring to shipbuilding over the centuries due to its stability.
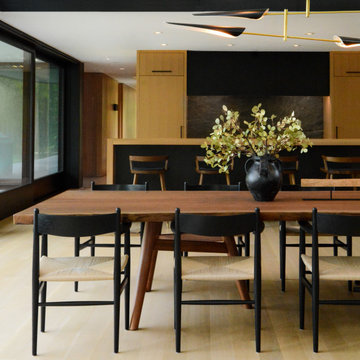
Details of the Michael Dreeben custom dining table, David Weeks chandelier, and modern kitchen in our Modern Northwoods Residence.
Aménagement d'une grande salle à manger ouverte sur le salon contemporaine avec un mur noir, parquet clair, une cheminée standard, un manteau de cheminée en pierre, un sol marron, un plafond voûté et du lambris.
Aménagement d'une grande salle à manger ouverte sur le salon contemporaine avec un mur noir, parquet clair, une cheminée standard, un manteau de cheminée en pierre, un sol marron, un plafond voûté et du lambris.

This dining room is the perfect combination of organic vibes and modern vibes combined. The warm wood floors, raw brick ceiling, and exposed beams are just a few things we love about this space.
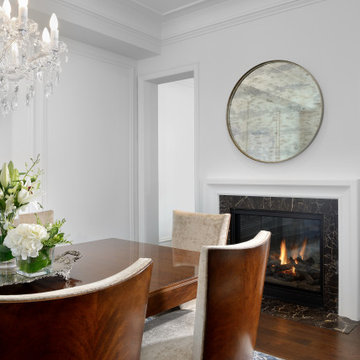
Idée de décoration pour une salle à manger tradition fermée et de taille moyenne avec un mur blanc, parquet foncé, un sol marron, un plafond à caissons et du lambris.
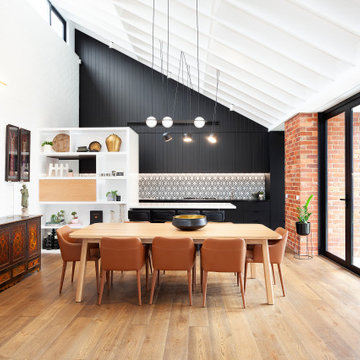
Idées déco pour une salle à manger ouverte sur la cuisine contemporaine avec un mur blanc, un sol en bois brun, un sol marron, poutres apparentes, un plafond voûté et du lambris.
Idées déco de salles à manger avec différents designs de plafond et du lambris
9