Idées déco de salles à manger avec différents designs de plafond et du lambris
Trier par :
Budget
Trier par:Populaires du jour
121 - 140 sur 629 photos
1 sur 3

This custom cottage designed and built by Aaron Bollman is nestled in the Saugerties, NY. Situated in virgin forest at the foot of the Catskill mountains overlooking a babling brook, this hand crafted home both charms and relaxes the senses.
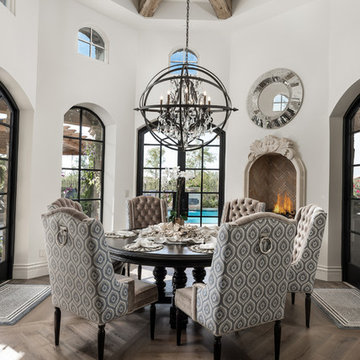
We love this dining area and breakfast nook's arched windows, the exposed beams, and wood floor.
Idées déco pour une très grande salle à manger romantique fermée avec un mur blanc, un sol en bois brun, une cheminée standard, un manteau de cheminée en pierre, un sol marron, un plafond voûté et du lambris.
Idées déco pour une très grande salle à manger romantique fermée avec un mur blanc, un sol en bois brun, une cheminée standard, un manteau de cheminée en pierre, un sol marron, un plafond voûté et du lambris.

Cette photo montre une salle à manger chic fermée avec un mur blanc, un sol en bois brun, aucune cheminée, un sol marron, poutres apparentes et du lambris.
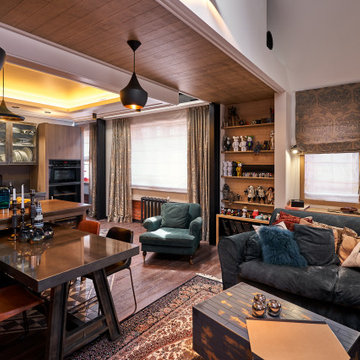
Inspiration pour une salle à manger ouverte sur la cuisine urbaine de taille moyenne avec un plafond décaissé, un mur blanc, parquet foncé, un sol marron et du lambris.
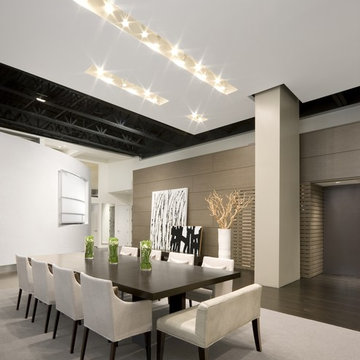
Contemporary dining room furniture and modern wood paneling in a modern Boston loft space.
John Horner Photography
Idées déco pour une grande salle à manger ouverte sur le salon contemporaine avec un mur beige, parquet foncé, un sol marron, poutres apparentes et du lambris.
Idées déco pour une grande salle à manger ouverte sur le salon contemporaine avec un mur beige, parquet foncé, un sol marron, poutres apparentes et du lambris.
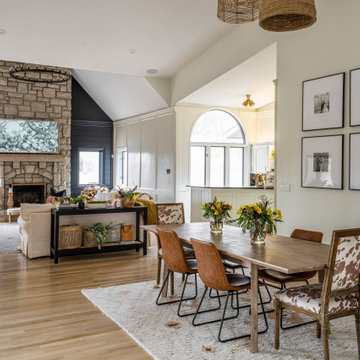
Inspiration pour une grande salle à manger ouverte sur le salon traditionnelle avec un mur blanc, un sol en bois brun, une cheminée standard, un manteau de cheminée en pierre de parement, un sol beige, un plafond voûté et du lambris.
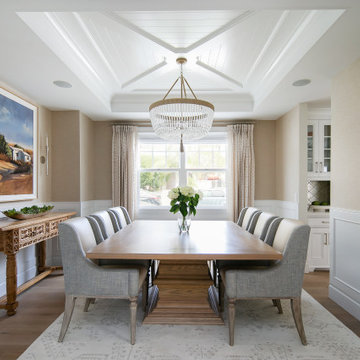
Cette image montre une salle à manger traditionnelle fermée avec un mur beige, un sol en bois brun, aucune cheminée, un sol marron, un plafond à caissons, un plafond décaissé, du lambris et du papier peint.
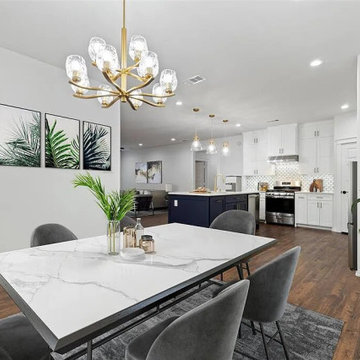
An open kitchen that is not enclosed with walls or confining barriers. This is a thoughtful way of enlarging your home and creating more kitchen space to showcase your beautiful kitchen layout. That way, They can 'wow' visitors and give an easy connection to the living room. This beautiful white kitchen was made of solid wood white finish cabinets. The white walls and white ceramic tiles match the overall look. The kitchen contains a corner pantry. The appliance finish was stainless steel to match the design and the final look. The result was an open, modern kitchen with good flow and function
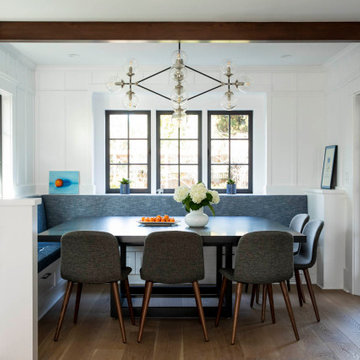
board and batton wall panels, black windows, glass tiles, open shelves, butcher block countertops, bench seats, custom dining table
shaker cabinets
Idée de décoration pour une grande salle à manger ouverte sur la cuisine tradition avec un mur blanc, un sol en bois brun, un sol marron, poutres apparentes et du lambris.
Idée de décoration pour une grande salle à manger ouverte sur la cuisine tradition avec un mur blanc, un sol en bois brun, un sol marron, poutres apparentes et du lambris.
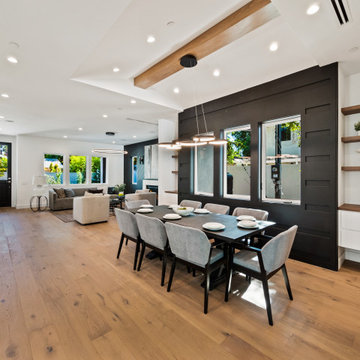
Aménagement d'une grande salle à manger ouverte sur le salon campagne avec un mur noir, un sol en bois brun, poutres apparentes et du lambris.
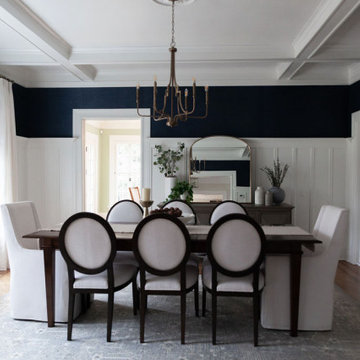
Idées déco pour une salle à manger ouverte sur le salon classique de taille moyenne avec un mur bleu, un sol en bois brun, un sol marron, un plafond à caissons et du lambris.
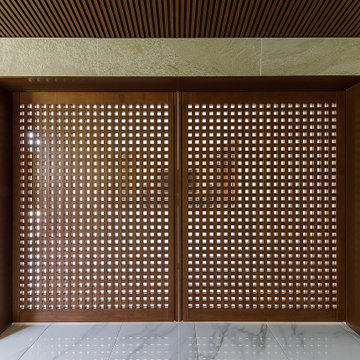
格子戸のデザインは弊事務所の定番デザインです。過去の数々の実作を通して最も美しく感じる開口率です。両面組子ですので、どちら側から見ても無垢の製作建具の同じ重厚感を感じることが出来ます。上吊りのソフトモーションですので1枚50㎏も有る建具ですが、スムーズに開閉できます。
Cette image montre une grande salle à manger ouverte sur la cuisine asiatique avec un mur beige, un sol en carrelage de céramique, un sol blanc, un plafond en bois et du lambris.
Cette image montre une grande salle à manger ouverte sur la cuisine asiatique avec un mur beige, un sol en carrelage de céramique, un sol blanc, un plafond en bois et du lambris.
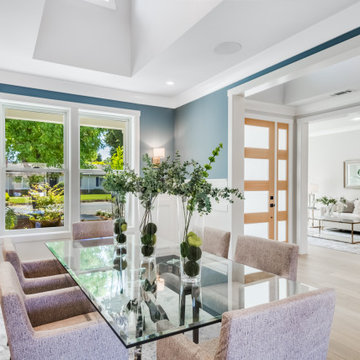
California Ranch Farmhouse Style Design 2020
Cette photo montre une grande salle à manger nature fermée avec un mur bleu, parquet clair, aucune cheminée, un sol gris, un plafond voûté et du lambris.
Cette photo montre une grande salle à manger nature fermée avec un mur bleu, parquet clair, aucune cheminée, un sol gris, un plafond voûté et du lambris.
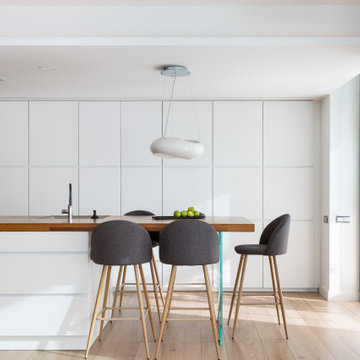
obra de arte original
Cette photo montre une grande salle à manger moderne avec un mur gris, un sol en carrelage de porcelaine, un plafond décaissé, du lambris et un sol beige.
Cette photo montre une grande salle à manger moderne avec un mur gris, un sol en carrelage de porcelaine, un plafond décaissé, du lambris et un sol beige.
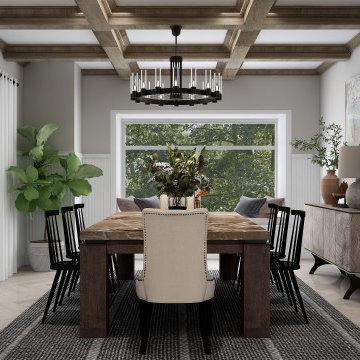
Exemple d'une salle à manger ouverte sur la cuisine nature de taille moyenne avec un mur blanc, parquet clair, un sol beige, du lambris, aucune cheminée et poutres apparentes.
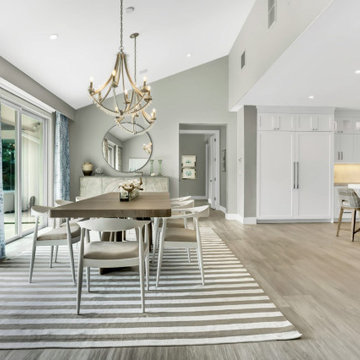
Aménagement d'une très grande salle à manger ouverte sur le salon bord de mer avec un mur blanc, un sol en carrelage de porcelaine, un sol gris, un plafond voûté et du lambris.
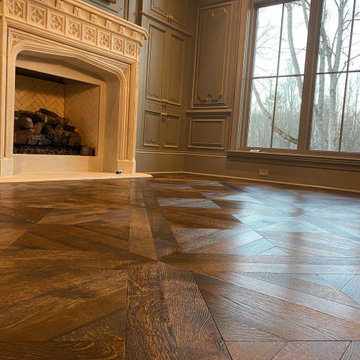
Handcut french parquet floors, installed, sanded wirebrushed and oiled with hardwax oil
Cette photo montre une salle à manger ouverte sur le salon victorienne de taille moyenne avec mur métallisé, parquet foncé, une cheminée standard, un manteau de cheminée en béton, un plafond décaissé et du lambris.
Cette photo montre une salle à manger ouverte sur le salon victorienne de taille moyenne avec mur métallisé, parquet foncé, une cheminée standard, un manteau de cheminée en béton, un plafond décaissé et du lambris.
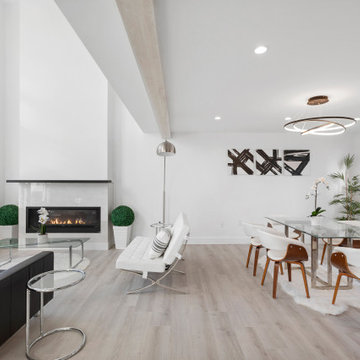
Idées déco pour une salle à manger ouverte sur le salon moderne de taille moyenne avec un mur blanc, parquet clair, aucune cheminée, un manteau de cheminée en bois, un sol marron, un plafond décaissé et du lambris.
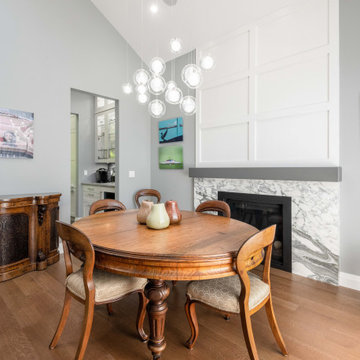
To accommodate a larger great room space, we installed new steel beams and reconfigured the central stairway.
We moved the more formal dining room to the front of the house. It’s accessible through the new butler’s pantry.
This new configuration, with an eating nook added beside the kitchen, allows for a seamless flow between the family room and the newly opened kitchen and eating area.
To make cooking and being organized more enjoyable, we added a recycling pull-out, a magic corner, spice pull-outs, tray dividers, and lift-up doors. It’s details like these that are important to consider when doing kitchen renovations.
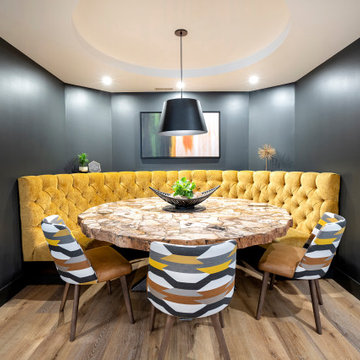
Réalisation d'une grande salle à manger minimaliste avec un mur noir, un sol en vinyl, un plafond décaissé et du lambris.
Idées déco de salles à manger avec différents designs de plafond et du lambris
7