Idées déco de salles à manger avec différents designs de plafond et du lambris
Trier par :
Budget
Trier par:Populaires du jour
61 - 80 sur 629 photos
1 sur 3

Idée de décoration pour une grande salle à manger ouverte sur le salon tradition avec un mur vert, un sol en bois brun, une cheminée standard, un manteau de cheminée en pierre, un sol marron, poutres apparentes et du lambris.

Our design team listened carefully to our clients' wish list. They had a vision of a cozy rustic mountain cabin type master suite retreat. The rustic beams and hardwood floors complement the neutral tones of the walls and trim. Walking into the new primary bathroom gives the same calmness with the colors and materials used in the design.

Dining room
Idées déco pour une grande salle à manger éclectique avec un mur bleu, parquet foncé, une cheminée standard, un manteau de cheminée en pierre, un sol marron, un plafond en papier peint et du lambris.
Idées déco pour une grande salle à manger éclectique avec un mur bleu, parquet foncé, une cheminée standard, un manteau de cheminée en pierre, un sol marron, un plafond en papier peint et du lambris.
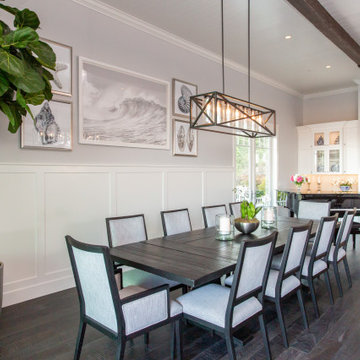
Exemple d'une salle à manger ouverte sur le salon bord de mer avec un mur marron, parquet foncé, aucune cheminée, un sol marron, poutres apparentes et du lambris.

Contemporary open plan dining room and kitchen with views of the garden and adjacent interior spaces.
Cette photo montre une grande salle à manger ouverte sur la cuisine tendance avec un mur blanc, parquet clair, cheminée suspendue, un manteau de cheminée en béton, un sol beige, un plafond décaissé et du lambris.
Cette photo montre une grande salle à manger ouverte sur la cuisine tendance avec un mur blanc, parquet clair, cheminée suspendue, un manteau de cheminée en béton, un sol beige, un plafond décaissé et du lambris.

Wall colour: Grey Moss #234 by Little Greene | Chandelier is the large Rex pendant by Timothy Oulton | Joinery by Luxe Projects London
Cette image montre une grande salle à manger traditionnelle avec un mur gris, parquet foncé, cheminée suspendue, un manteau de cheminée en pierre, un sol marron, un plafond à caissons et du lambris.
Cette image montre une grande salle à manger traditionnelle avec un mur gris, parquet foncé, cheminée suspendue, un manteau de cheminée en pierre, un sol marron, un plafond à caissons et du lambris.
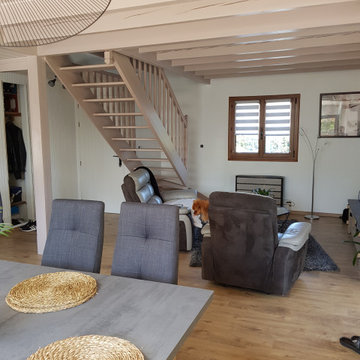
Après relooking.
Cette photo montre une salle à manger ouverte sur le salon industrielle de taille moyenne avec un mur beige, sol en stratifié, aucune cheminée, poutres apparentes et du lambris.
Cette photo montre une salle à manger ouverte sur le salon industrielle de taille moyenne avec un mur beige, sol en stratifié, aucune cheminée, poutres apparentes et du lambris.
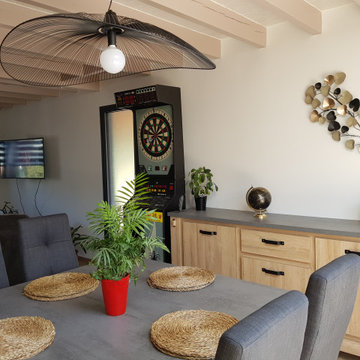
Après relooking.
Inspiration pour une salle à manger ouverte sur le salon urbaine de taille moyenne avec un mur beige, sol en stratifié, aucune cheminée, poutres apparentes et du lambris.
Inspiration pour une salle à manger ouverte sur le salon urbaine de taille moyenne avec un mur beige, sol en stratifié, aucune cheminée, poutres apparentes et du lambris.

Cette photo montre une salle à manger ouverte sur la cuisine bord de mer avec un mur marron, un sol en vinyl, un sol gris, poutres apparentes et du lambris.

Sumptuous italianate dining room
Idée de décoration pour une grande salle à manger fermée avec un mur marron, un sol en bois brun, une cheminée standard, un manteau de cheminée en pierre, un sol marron, un plafond voûté et du lambris.
Idée de décoration pour une grande salle à manger fermée avec un mur marron, un sol en bois brun, une cheminée standard, un manteau de cheminée en pierre, un sol marron, un plafond voûté et du lambris.
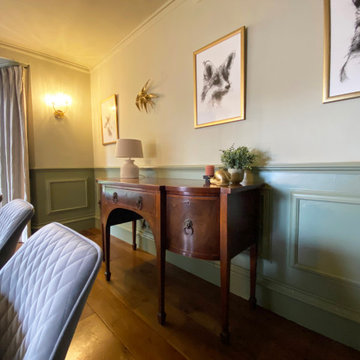
This luxurious dining room had a great transformation. The table and sideboard had to stay, everything else has been changed.
Idée de décoration pour une grande salle à manger design avec un mur vert, parquet foncé, un poêle à bois, un manteau de cheminée en bois, un sol marron, poutres apparentes et du lambris.
Idée de décoration pour une grande salle à manger design avec un mur vert, parquet foncé, un poêle à bois, un manteau de cheminée en bois, un sol marron, poutres apparentes et du lambris.
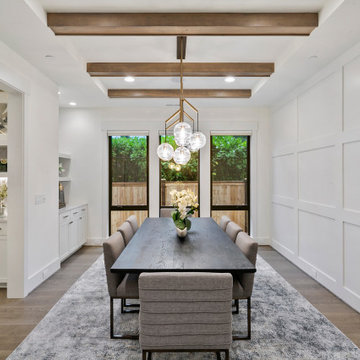
The Kensington's dining room combines elegance and warmth to create a welcoming space for gathering and enjoying meals. The black window trim adds a touch of contrast against the white walls, while the golden chandelier and hardware add a luxurious and sophisticated feel. The grey chairs provide a modern and stylish seating option around the dining table. A grid wall adds visual interest and texture to the room. The hardwood floor brings a natural element and warmth to the space. A potted plant adds a refreshing touch of greenery. A rug defines the dining area and adds comfort underfoot. The white painted cabinets and trim contribute to the bright and airy atmosphere. Wooden beams on the ceiling add a rustic and charming element. The Kensington's dining room is a beautiful blend of classic and contemporary design, creating a perfect setting for memorable meals and enjoyable gatherings.

Idées déco pour une salle à manger campagne fermée et de taille moyenne avec un mur bleu, une cheminée standard, un manteau de cheminée en pierre, un sol marron, un plafond en bois et du lambris.

Craftsman Style Residence New Construction 2021
3000 square feet, 4 Bedroom, 3-1/2 Baths
Idées déco pour une salle à manger ouverte sur le salon craftsman de taille moyenne avec un mur gris, un sol en bois brun, un sol gris, un plafond à caissons et du lambris.
Idées déco pour une salle à manger ouverte sur le salon craftsman de taille moyenne avec un mur gris, un sol en bois brun, un sol gris, un plafond à caissons et du lambris.
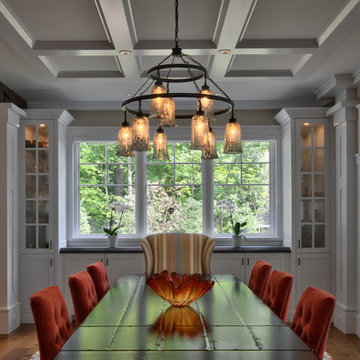
Saari & Forrai Photography
MSI Custom Homes, LLC
Cette image montre une grande salle à manger ouverte sur la cuisine rustique avec un mur blanc, un sol en bois brun, aucune cheminée, un sol marron, un plafond à caissons et du lambris.
Cette image montre une grande salle à manger ouverte sur la cuisine rustique avec un mur blanc, un sol en bois brun, aucune cheminée, un sol marron, un plafond à caissons et du lambris.

A view from the kitchen of this nautical-inspired living and dining space with a large stone fireplace and built-ins.
Photo by Ashley Avila Photography
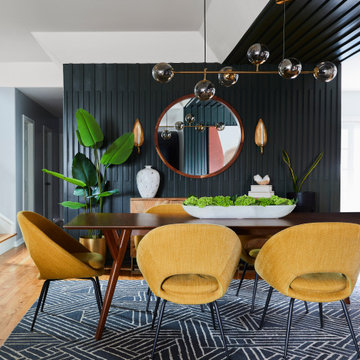
We made an awkward open space into a functional and sophisticated haven, uniquely blending mid-century charm with the essence of California living. Designed to harmoniously accommodate both playfulness and refined living, our client's vision was to create an inviting living space, a stylish dining area, and a fun-filled kid's play zone all within one cohesive layout.
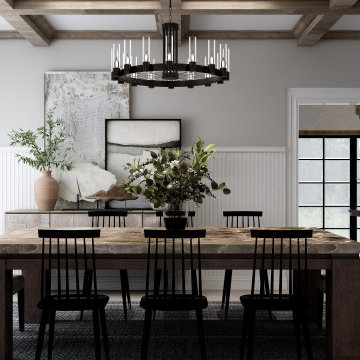
Exemple d'une salle à manger ouverte sur la cuisine nature de taille moyenne avec un mur blanc, parquet clair, un sol beige, du lambris, aucune cheminée et poutres apparentes.
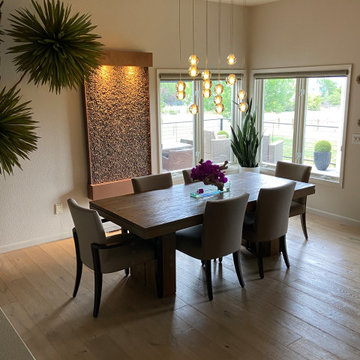
Balboa Oak Hardwood– The Alta Vista Hardwood Flooring is a return to vintage European Design. These beautiful classic and refined floors are crafted out of French White Oak, a premier hardwood species that has been used for everything from flooring to shipbuilding over the centuries due to its stability.

Réalisation d'une grande salle à manger ouverte sur le salon design avec un mur beige, un sol en bois brun, une cheminée double-face, un manteau de cheminée en pierre, un sol beige, un plafond à caissons et du lambris.
Idées déco de salles à manger avec différents designs de plafond et du lambris
4