Idées déco de salles à manger avec différents habillages de murs
Trier par :
Budget
Trier par:Populaires du jour
101 - 120 sur 336 photos
1 sur 3
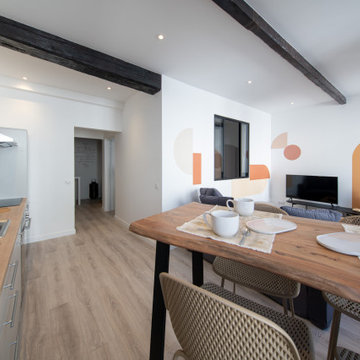
L’enjeu est de créer un décor avec une identité singulière, pour susciter un effet coup de coeur, déclencheur de réservations. En effet dans le secteur du tourisme, fortement concurrencé, la décoration intérieure aide votre hébergement à se démarquer en créant une expérience unique et mémorable pour les invités.
L’ambiance se doit d’avoir pour finalité de susciter repos et bien-être. Nous sommes bien conscients que les vacances ont le pouvoir de nous ressourcer. Nous choisissons donc nos lieux de villégiature pour y poser momentanément nos valises, et nos soucis du quotidien.
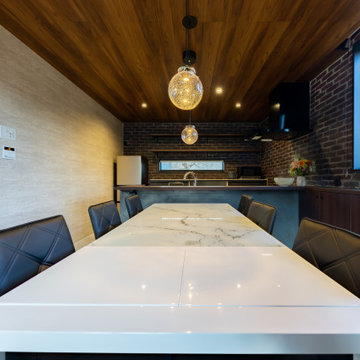
Réalisation d'une salle à manger ouverte sur la cuisine minimaliste de taille moyenne avec un mur marron, un sol en contreplaqué, un sol gris, un plafond en bois, un mur en parement de brique et éclairage.

「川口×かわいい×変わる×リノベーション」がコンセプトの
KAWAリノのモデルハウスです。
ブルーを基調とした北欧家具で全体をデザイン。
キッチンはダイニングテーブルと一体型になったオーダーキッチン。
友達を呼んでホームパーティーも可能な空間です。
現在販売中・本物件は家具込みの物件となります。
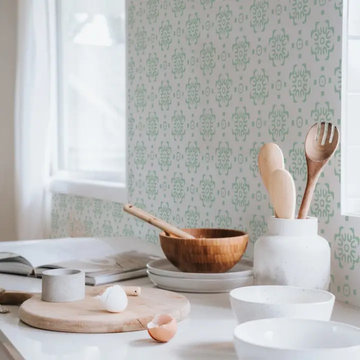
This beautiful tile design sage and white peel and stick wallpaper is easy to hang yourself. At Blue Mist Paint and Flooring we have all the proper tools to help you hang this wallpaper.
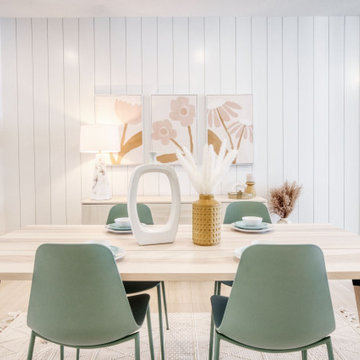
Cette photo montre une petite salle à manger ouverte sur la cuisine scandinave avec un mur blanc, sol en stratifié, une cheminée standard, un sol beige et du lambris de bois.
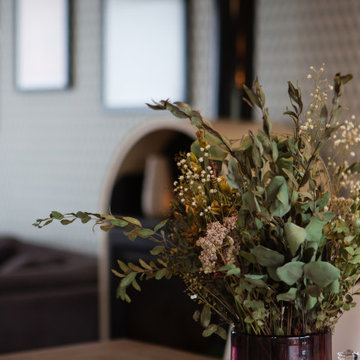
Vue salle à manger - après
Idées déco pour une salle à manger ouverte sur le salon scandinave de taille moyenne avec un mur vert, parquet clair, un poêle à bois, un manteau de cheminée en métal et du papier peint.
Idées déco pour une salle à manger ouverte sur le salon scandinave de taille moyenne avec un mur vert, parquet clair, un poêle à bois, un manteau de cheminée en métal et du papier peint.
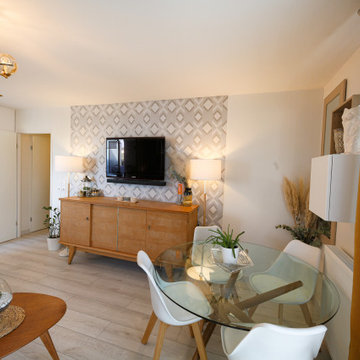
La table en verre, la table basse ainsi que le bahut étaient déjà existants donc nous avons juste revu les murs, l'aménagement de la pièce et ajouter du mobilier et des accessoires en adéquation avec ceux-ci afin de créer un style scandinave dans cet intérieur.
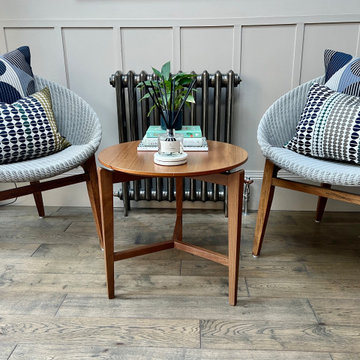
This dining room was given a face lift with modern panelling throughout, a new paint colour including the ceiling and new lighting scheme.
Idées déco pour une petite salle à manger ouverte sur le salon rétro avec un mur beige, un sol en bois brun, un sol marron et du lambris.
Idées déco pour une petite salle à manger ouverte sur le salon rétro avec un mur beige, un sol en bois brun, un sol marron et du lambris.
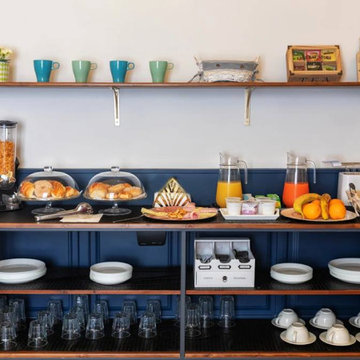
Inspiration pour une grande salle à manger ouverte sur le salon bohème avec un mur jaune, un sol en carrelage de céramique, un sol gris et boiseries.
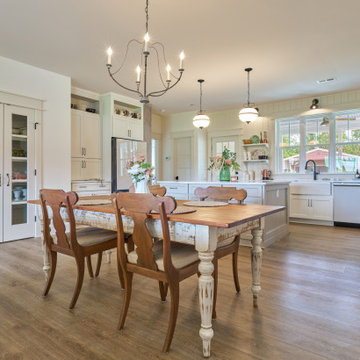
Refined yet natural. A white wire-brush gives the natural wood tone a distinct depth, lending it to a variety of spaces. With the Modin Collection, we have raised the bar on luxury vinyl plank. The result is a new standard in resilient flooring. Modin offers true embossed in register texture, a low sheen level, a rigid SPC core, an industry-leading wear layer, and so much more.
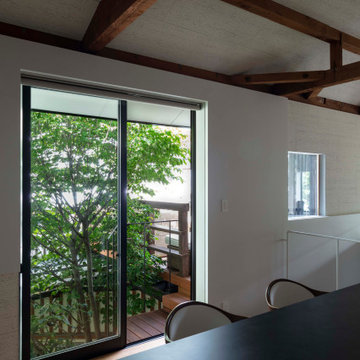
腰窓を掃き出し窓に変えて外部のデッキテラスへと繋がります。
photo:Shigeo Ogawa
Idée de décoration pour une petite salle à manger ouverte sur la cuisine avec un mur blanc, un sol en contreplaqué, aucune cheminée, un sol marron, poutres apparentes et du papier peint.
Idée de décoration pour une petite salle à manger ouverte sur la cuisine avec un mur blanc, un sol en contreplaqué, aucune cheminée, un sol marron, poutres apparentes et du papier peint.

A visual artist and his fiancée’s house and studio were designed with various themes in mind, such as the physical context, client needs, security, and a limited budget.
Six options were analyzed during the schematic design stage to control the wind from the northeast, sunlight, light quality, cost, energy, and specific operating expenses. By using design performance tools and technologies such as Fluid Dynamics, Energy Consumption Analysis, Material Life Cycle Assessment, and Climate Analysis, sustainable strategies were identified. The building is self-sufficient and will provide the site with an aquifer recharge that does not currently exist.
The main masses are distributed around a courtyard, creating a moderately open construction towards the interior and closed to the outside. The courtyard contains a Huizache tree, surrounded by a water mirror that refreshes and forms a central part of the courtyard.
The house comprises three main volumes, each oriented at different angles to highlight different views for each area. The patio is the primary circulation stratagem, providing a refuge from the wind, a connection to the sky, and a night sky observatory. We aim to establish a deep relationship with the site by including the open space of the patio.
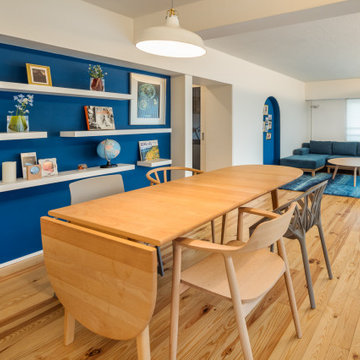
Idées déco pour une grande salle à manger ouverte sur le salon moderne avec un mur blanc, un sol en bois brun, aucune cheminée, un sol beige, poutres apparentes et du lambris de bois.
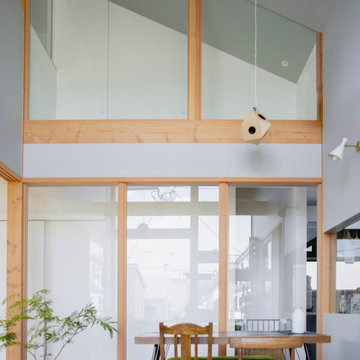
Réalisation d'une petite salle à manger chalet fermée avec un mur gris, un sol en bois brun, aucune cheminée, un sol gris, un plafond en papier peint et du papier peint.
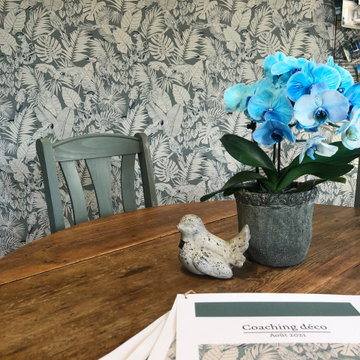
J'étais intervenu chez mes clients au mois d'août dans le cadre d'un coaching déco, afin de les guider dans le réaménagement de leur salle à manger. Quelques mois après le projet est terminé, et le rendu est superbe!
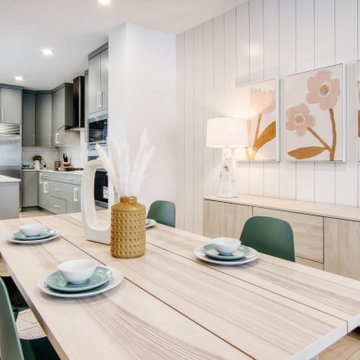
Idée de décoration pour une petite salle à manger ouverte sur la cuisine nordique avec un mur blanc, sol en stratifié, une cheminée standard, un sol beige et du lambris de bois.
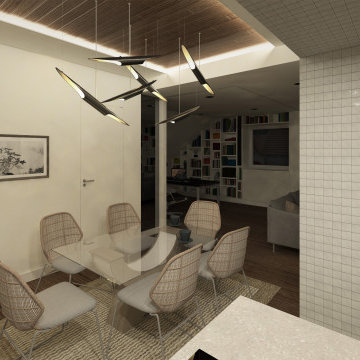
Inspiration pour une salle à manger ouverte sur le salon minimaliste avec un mur blanc, parquet clair, du lambris et un plafond en bois.
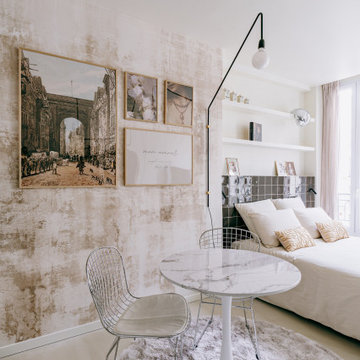
Réalisation d'une petite salle à manger ouverte sur le salon design avec un mur beige, sol en béton ciré, un sol beige, du papier peint et éclairage.
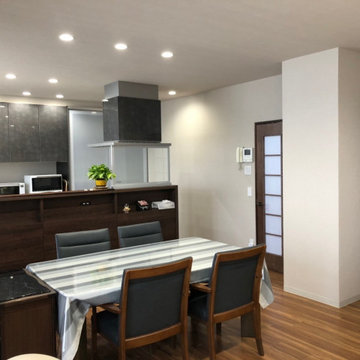
Idées déco pour une petite salle à manger ouverte sur le salon moderne avec un mur gris, un sol marron, un plafond en papier peint et du papier peint.
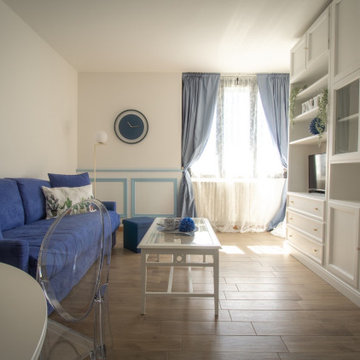
Progetto completo (dal render al lavoro finito) per questo appartamento sul lago di Como acquistato da una coppia Belga con l'intenzione di destinarlo agli affitti brevi. Abbiamo assistito i clienti già durante la fase di acquisto dell'immobile selezionandolo tra altri sul mercato. Abbiamo creato un progetto in formato render per dare la possibilità ai clienti di visualizzare l'effetto finale dopo il restyling. A progetto approvato siamo passati alla fase attuativa. Le prime immagini sono dei render, a seguire il progetto completato ed infine le immagini dell'appartamento prima del cambio look.
Curiosità: l'immobile ha iniziato a ricevere prenotazioni dopo soli 15 minuti che è stato messo sul mercato!
Idées déco de salles à manger avec différents habillages de murs
6