Idées déco de salles à manger avec différents habillages de murs
Trier par :
Budget
Trier par:Populaires du jour
121 - 140 sur 336 photos
1 sur 3
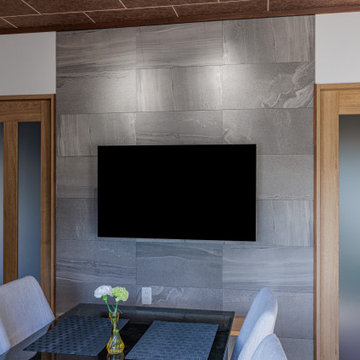
Exemple d'une salle à manger ouverte sur la cuisine de taille moyenne avec un mur gris, un sol en vinyl, aucune cheminée, un sol gris, un plafond en papier peint, du papier peint et éclairage.
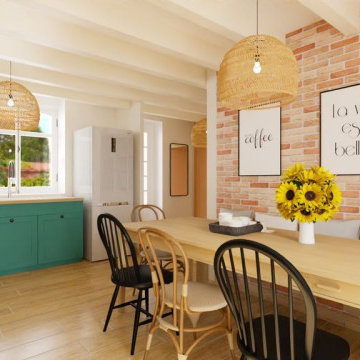
Exemple d'une salle à manger nature de taille moyenne avec un sol en carrelage de céramique, un sol beige, poutres apparentes et un mur en parement de brique.
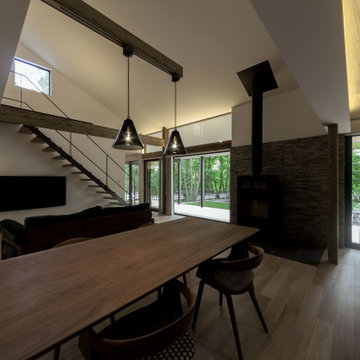
リビングに鎮座する薪ストーブは、暖房だけでなく、音や光、香りでも心を暖めてくれる。階段はスケルトンとすることで、高窓からの光を下すとともに、薪ストーブの暖気を2階に導く
Exemple d'une salle à manger ouverte sur le salon de taille moyenne avec un mur blanc, parquet clair, un poêle à bois, un manteau de cheminée en pierre, un sol beige, un plafond en papier peint et du papier peint.
Exemple d'une salle à manger ouverte sur le salon de taille moyenne avec un mur blanc, parquet clair, un poêle à bois, un manteau de cheminée en pierre, un sol beige, un plafond en papier peint et du papier peint.
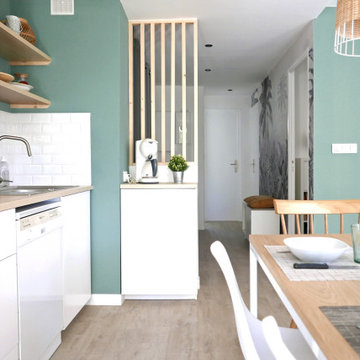
La rénovation de cet appartement familial en bord de mer fût un beau challenge relevé en 8 mois seulement !
L'enjeu était d'offrir un bon coup de frais et plus de fonctionnalité à cet intérieur restés dans les années 70. Adieu les carrelages colorées, tapisseries et petites pièces cloisonnés.
Nous avons revus entièrement le plan en ajoutant à ce T2 un coin nuit supplémentaire et une belle pièce de vie donnant directement sur la terrasse : idéal pour les vacances !
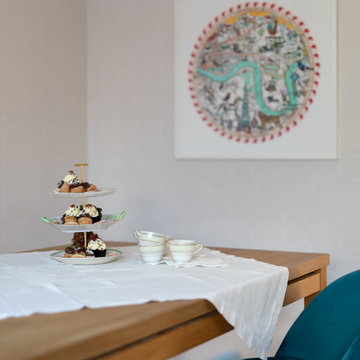
China Clay - Mid 176, Little Greene, wallpaper, artwork Early Victorian wallpaper, Anaglypta, textured, painted wallpaper Velvet chair, blue, green, pink walls, dining table, cake stand
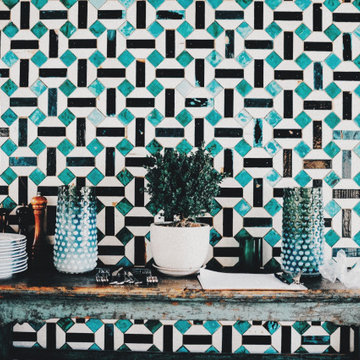
Diseño del patio de un Hotel en Filipinas. Mesa decorativa con platos y utensilios para la comida. Pared con azulejos y el color de la isla con azulejos imitando el caparazón de la tortuga.
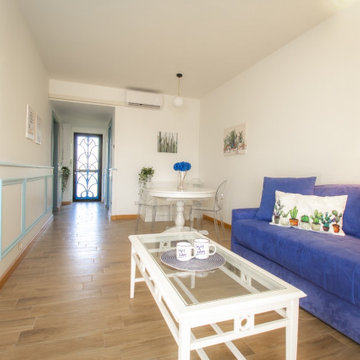
Progetto completo (dal render al lavoro finito) per questo appartamento sul lago di Como acquistato da una coppia Belga con l'intenzione di destinarlo agli affitti brevi. Abbiamo assistito i clienti già durante la fase di acquisto dell'immobile selezionandolo tra altri sul mercato. Abbiamo creato un progetto in formato render per dare la possibilità ai clienti di visualizzare l'effetto finale dopo il restyling. A progetto approvato siamo passati alla fase attuativa. Le prime immagini sono dei render, a seguire il progetto completato ed infine le immagini dell'appartamento prima del cambio look.
Curiosità: l'immobile ha iniziato a ricevere prenotazioni dopo soli 15 minuti che è stato messo sul mercato!
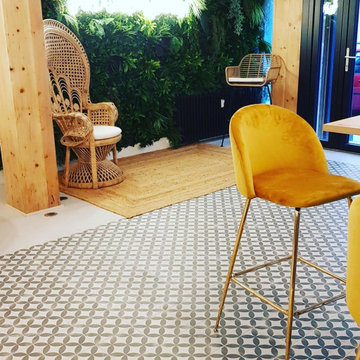
Exemple d'une salle à manger moderne en bois fermée et de taille moyenne avec un mur multicolore, un sol en carrelage de porcelaine, aucune cheminée, un sol multicolore et poutres apparentes.
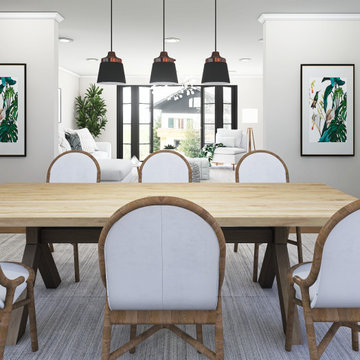
Aménagement d'une salle à manger ouverte sur la cuisine moderne de taille moyenne avec un mur vert, un sol en contreplaqué, un sol marron et du papier peint.
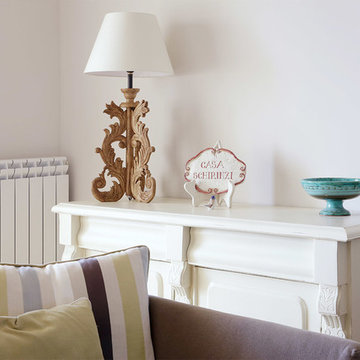
Zona Giorno:
- Ri-laccatura vecchio mobile del cliente
Idée de décoration pour une salle à manger ouverte sur le salon style shabby chic avec un sol en bois brun et du papier peint.
Idée de décoration pour une salle à manger ouverte sur le salon style shabby chic avec un sol en bois brun et du papier peint.
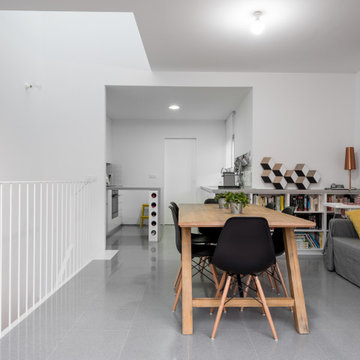
Idées déco pour une salle à manger ouverte sur la cuisine contemporaine de taille moyenne avec un mur blanc, un sol gris et un mur en parement de brique.
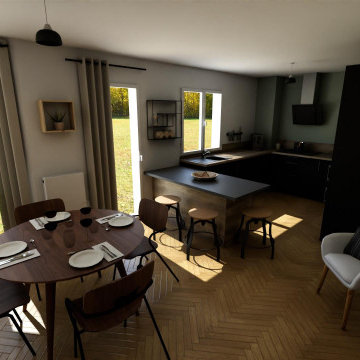
Projet de réaménagement des espaces.
Trouver la place de chaque meuble avec les particularités de l'appartement, le bow window et la pièce toute en longueur.
Projet situé dans les Ardennes.

3D architectural animation company has created an amazing 3d interior visualization of Sky Lounge in New York City. This is one of our favorite Apartments design 3d interiors, which you can see in the Images above. Starting to imagine what it would be like to live in these ultra-modern and sophisticated condos? This design 3d interior will give you a great inspiration to create your own 3d interior.
This is an example of how a 3D architectural visualization Service can be used to create an immersive, fully immersive environment. It’s an icon designed by Yantram 3D Architectural Animation Company and a demo of how they can use 3D architectural animation and 3D virtual reality to create a functional, functional, and rich immersive environment.
We created 3D Interior Visualization of the Sky Lounge and guiding principles, in order to better understand the growing demand that is being created by the launch of Sky Lounge in New York City. The 3D renderings were inspired by the City's Atmosphere, strong blue color, and potential consumers’ personalities, which are exactly what we felt needed to be incorporated into the design of the interior of Sky Launch.
If you’ve ever been to New York City (or even heard of it), you may have seen the Sky Lounge in the Downtown Eastside. The Sky Lounge is a rooftop area for relaxation on multi-story buildings. that features art-house music and a larger-than-life view of the Building and is actually the best dinner date place for New Yorkers, so there is a great demand for their space.
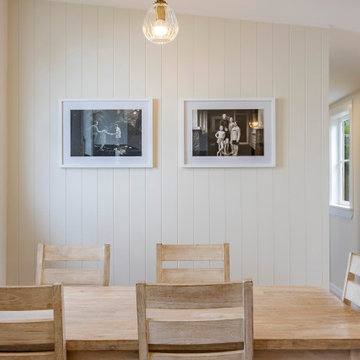
By swapping the kitchen and dining room, the kitchen became a focal point, offering views of the existing deck from all spaces.
Inspiration pour une petite salle à manger ouverte sur la cuisine traditionnelle avec un mur blanc, un sol en bois brun et du lambris de bois.
Inspiration pour une petite salle à manger ouverte sur la cuisine traditionnelle avec un mur blanc, un sol en bois brun et du lambris de bois.
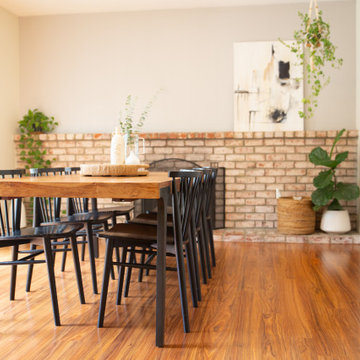
Réalisation d'une salle à manger ouverte sur le salon chalet de taille moyenne avec un mur blanc, parquet clair, une cheminée standard, un manteau de cheminée en brique et un mur en parement de brique.
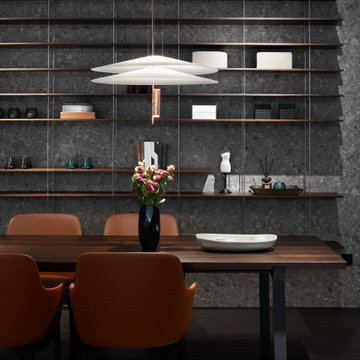
Exemple d'une grande salle à manger ouverte sur la cuisine tendance avec un mur gris, parquet foncé, aucune cheminée, un sol gris, un plafond en bois et un mur en parement de brique.
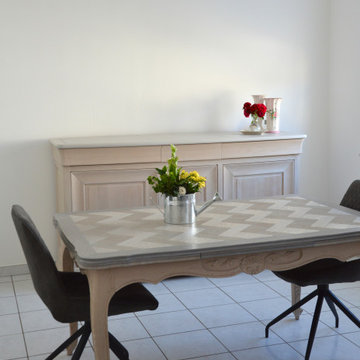
Une enfilade en merisier et une table à rallonges en chêne massif et placage, sont revisitées, en harmonie, pour dynamiser une salle à manger.
Exemple d'une salle à manger éclectique en bois fermée et de taille moyenne avec un mur blanc, tomettes au sol, aucune cheminée et un sol gris.
Exemple d'une salle à manger éclectique en bois fermée et de taille moyenne avec un mur blanc, tomettes au sol, aucune cheminée et un sol gris.
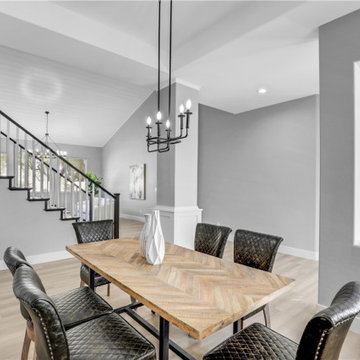
Réalisation d'une salle à manger tradition fermée et de taille moyenne avec un mur gris, un sol en vinyl, aucune cheminée, un sol beige, un plafond voûté et boiseries.
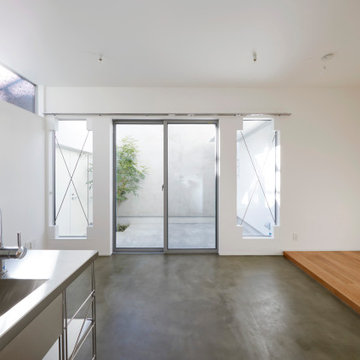
102号室LDKより専用庭をみる。
コンクリート床により内外が一体的につながる。
Idées déco pour une petite salle à manger ouverte sur le salon moderne avec un mur blanc, sol en béton ciré, un plafond en papier peint et du papier peint.
Idées déco pour une petite salle à manger ouverte sur le salon moderne avec un mur blanc, sol en béton ciré, un plafond en papier peint et du papier peint.
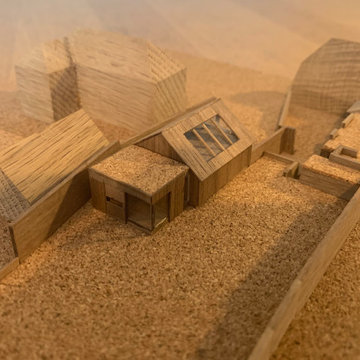
Studio B.a.d where appointed in September 2019 to undertake a detailed feasibility study of Holly Cottage a listed house which sits in Meonstoke High street in the heart of the South Downs national park
The feasibility study was commissioned to review how the existing house is used by the family and how it might accommodate, the extended family members and how it responds to the garden and immediate landscape. The feasibility study is a strategic exercise in reviewing the key requirement's of the family and the wider opportunities, to exploit the potential of the site and beautiful garden. Its also an opportunity to create greater flexibility within the the plan layout and its relationship to the garden and maximizing long views looking East down the mature garden, lined with flint walls.
The design strategy has been to review and respond to the existing conditions, which currently exist within both the house and the landscape. The challenge has been to look at a number of design ideas, which have been presented to the conservation officer, in detailed dialogue to establish a positive process.
Studio B.a.d along with our Heritage and planning consultant experts, entered into a series of pre application discussions, working through a number of sketch proposals, reaching successful common ground with the South Downs national park.
A series of options where carefully created, considered and presented, to look at the type of form, material and detailed composition of the various extensions. The response has been to the existing situation of the sensitive nature of the local vernacular. These options seek to address the excellent position the house holds, with regards to solar orientation. So the options have sought to maximize both the wonderful long views across the site whilst looking to harness the opportunities for a new stand alone annex and study / office space..
As well as the elevational treatments, being carefully considered, with the use of local brick and stained timber. There has been an element of exploiting and opening up the current floor plan condition around the kitchen, to open up views to the flint lined garden.
The final proposal submitted for planning has sought at all levels, to engage with the garden, by looking to open up possibilities for the various spaces to exploit the mature surrounding landscape and its relationship to the house and new extension, annex, garage and home office / study.
Idées déco de salles à manger avec différents habillages de murs
7