Idées déco de salles à manger avec du lambris de bois
Trier par :
Budget
Trier par:Populaires du jour
81 - 100 sur 130 photos
1 sur 3
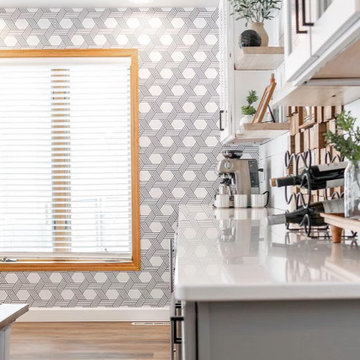
Dining room and bar area allows for further storage and entertaining with a pop of contrasts with the wallpaper and wood accent walls and floating shelves.
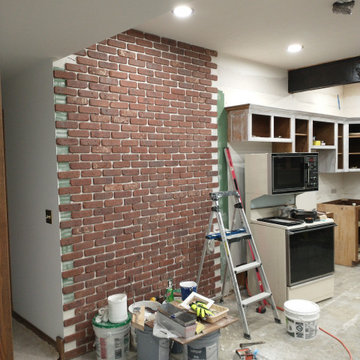
Idées déco pour une salle à manger ouverte sur la cuisine industrielle de taille moyenne avec un mur blanc, un sol en carrelage de céramique, un sol marron, poutres apparentes et du lambris de bois.
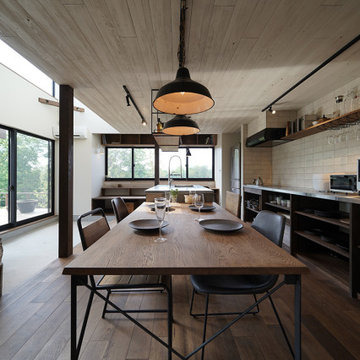
Aménagement d'une salle à manger ouverte sur le salon industrielle de taille moyenne avec un mur blanc, parquet foncé, un poêle à bois, un manteau de cheminée en béton, un sol marron, un plafond en lambris de bois, du lambris de bois et éclairage.
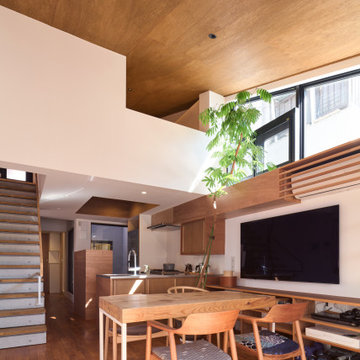
みんなのフロア ダイニングキッチン
3階は光が入る明るい家族のフロア。3方の窓を望め、フロア全体を見渡せる中央にキッチンを配置しました。
写真:西川公朗
Aménagement d'une salle à manger ouverte sur le salon moderne de taille moyenne avec un mur blanc, un sol en bois brun, aucune cheminée, un sol marron, un plafond en bois et du lambris de bois.
Aménagement d'une salle à manger ouverte sur le salon moderne de taille moyenne avec un mur blanc, un sol en bois brun, aucune cheminée, un sol marron, un plafond en bois et du lambris de bois.
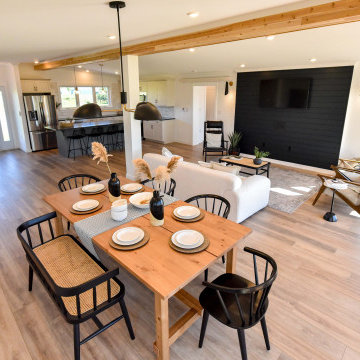
A Scandi-modern feeling asthetic leaves this cottage feeling warm and open. The dining space is a lovely transition between the cedar sunroom and spacious open kitchen.
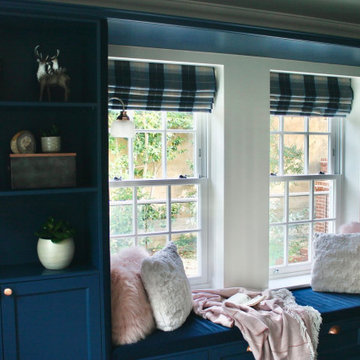
Beautiful window seating and joinery
Réalisation d'une salle à manger ouverte sur la cuisine tradition de taille moyenne avec un mur bleu, parquet foncé, un sol marron, du lambris de bois et éclairage.
Réalisation d'une salle à manger ouverte sur la cuisine tradition de taille moyenne avec un mur bleu, parquet foncé, un sol marron, du lambris de bois et éclairage.
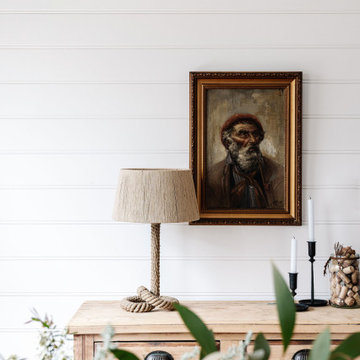
Réalisation d'une salle à manger ouverte sur la cuisine marine de taille moyenne avec parquet clair, un mur blanc, un manteau de cheminée en béton et du lambris de bois.
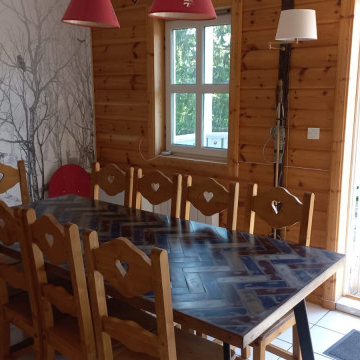
Exemple d'une petite salle à manger montagne avec un sol en carrelage de céramique, un poêle à bois, un sol blanc et du lambris de bois.
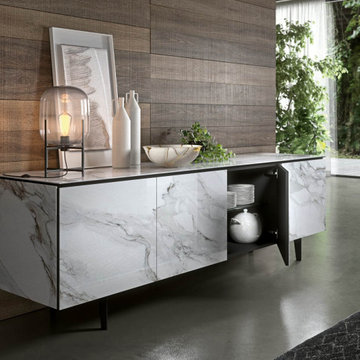
Zum Shop -> https://www.livarea.de/ozzio-keramik-sideboard-armor
Das Designer Esszimmer präsentiert ein weißes Sideboard mit einer Front aus Keramikplatten.
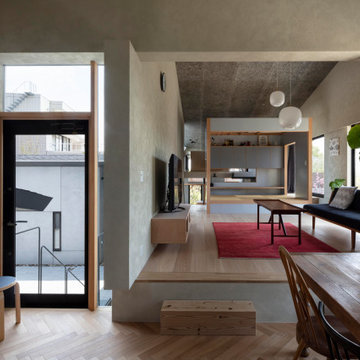
リビングへと繋がるスキップはちょうど腰掛けにもなる高さ。柔らかく閉じながらも連続していく空間となっています。
photo:Shigeo Ogawa
Idée de décoration pour une grande salle à manger nordique fermée avec un mur beige, parquet clair, aucune cheminée, un sol beige, un plafond décaissé et du lambris de bois.
Idée de décoration pour une grande salle à manger nordique fermée avec un mur beige, parquet clair, aucune cheminée, un sol beige, un plafond décaissé et du lambris de bois.
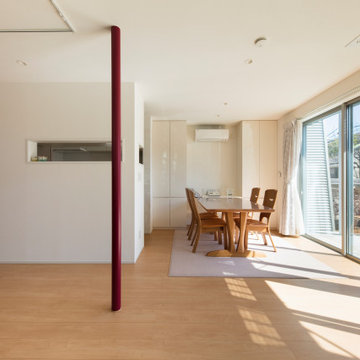
南面に面したダイニングは、庭と一体化しサンサンと降り注ぐ光に日々の移ろいを感じさせる落ち着いた空間。
Inspiration pour une salle à manger ouverte sur la cuisine minimaliste de taille moyenne avec un mur blanc, un sol blanc, un plafond en lambris de bois, du lambris de bois et un sol en contreplaqué.
Inspiration pour une salle à manger ouverte sur la cuisine minimaliste de taille moyenne avec un mur blanc, un sol blanc, un plafond en lambris de bois, du lambris de bois et un sol en contreplaqué.
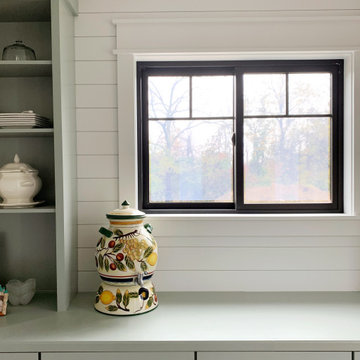
Cottage dining area
Exemple d'une salle à manger chic avec un mur blanc et du lambris de bois.
Exemple d'une salle à manger chic avec un mur blanc et du lambris de bois.
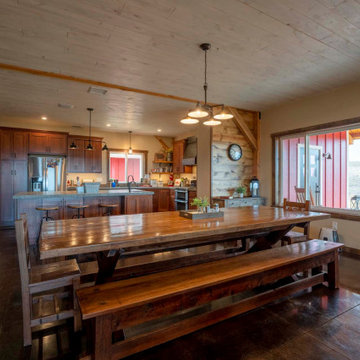
Post and beam dining room connected to kitchen
Aménagement d'une salle à manger ouverte sur la cuisine montagne de taille moyenne avec parquet foncé, un sol marron, un plafond en lambris de bois et du lambris de bois.
Aménagement d'une salle à manger ouverte sur la cuisine montagne de taille moyenne avec parquet foncé, un sol marron, un plafond en lambris de bois et du lambris de bois.
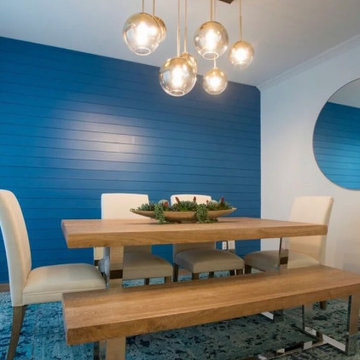
Inspiration pour une salle à manger minimaliste fermée et de taille moyenne avec un mur bleu, un sol en bois brun, un sol beige et du lambris de bois.
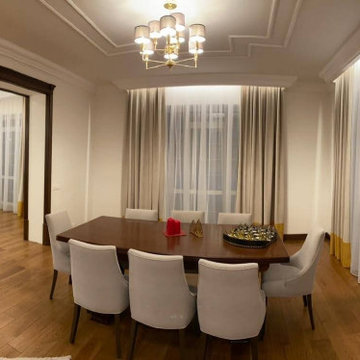
Inspiration pour une grande salle à manger ouverte sur le salon rustique avec un mur blanc, un sol en bois brun, une cheminée ribbon, un manteau de cheminée en pierre de parement, un sol marron, un plafond en bois et du lambris de bois.
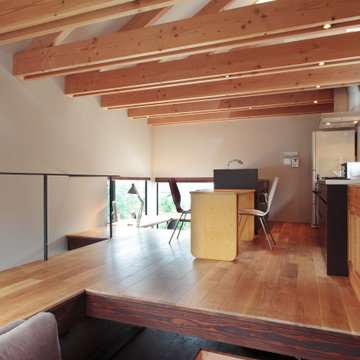
Inspiration pour une petite salle à manger vintage avec un mur beige, un sol en contreplaqué, un sol beige, poutres apparentes et du lambris de bois.
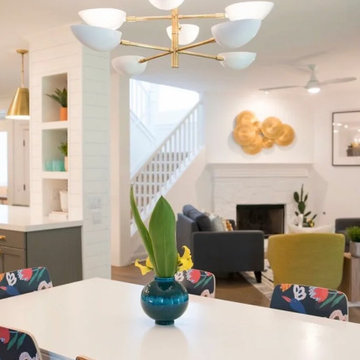
Idée de décoration pour une salle à manger ouverte sur le salon minimaliste de taille moyenne avec un mur blanc, un sol en bois brun, une cheminée d'angle, un manteau de cheminée en pierre, un sol beige et du lambris de bois.
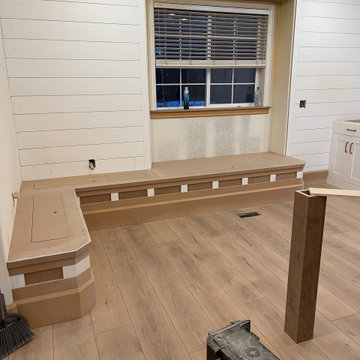
Our stylish custom corner built-in bench, a functional and elegant addition to your dining room. Designed to seamlessly fit into the corner, this bench maximizes both space and style. Crafted with precision, it features a sleek and comfortable seating area, perfect for intimate family meals or gatherings with friends.
What sets this bench apart is its practical storage solution. Lift the thoughtfully designed lids to reveal ample space beneath the seats, providing a discreet yet accessible storage option for your dining essentials. This clever integration of storage ensures a clutter-free dining area while maintaining the aesthetic appeal of the bench.
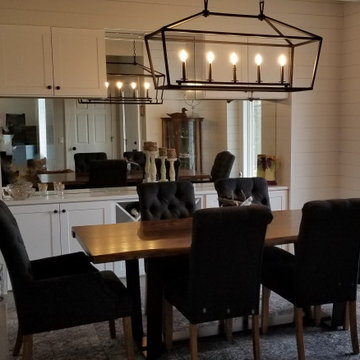
This beautiful live edge dining table brings a rustic charm to this modern farmhouse dining room. Upholstered chairs add elegance and texture to the space and invite guests to sit a while. The beautiful ceiling is finished in shiplap the same ash gray color as the hardwood flooring, and the black linear lantern keeps the room airy. The walls are finished in white shiplap help to ground the space and really bring that quientessential farmhouse feel home.
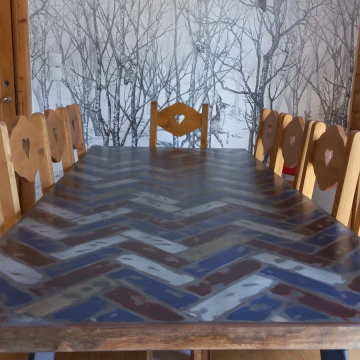
Inspiration pour une petite salle à manger ouverte sur le salon chalet avec un sol en carrelage de céramique, un poêle à bois, un sol blanc et du lambris de bois.
Idées déco de salles à manger avec du lambris de bois
5