Idées déco de salles à manger avec du papier peint et un mur en parement de brique
Trier par :
Budget
Trier par:Populaires du jour
241 - 260 sur 6 735 photos
1 sur 3
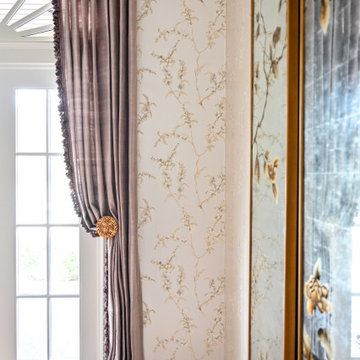
A majestic moment within this Cypress, TX renovation. This dining room is luxury at its finest. Crafted with satin finishes, fine crystal, and decadent fabrics to create a design that is truly bespoke and captivating to all who enter.
Every detail within the space surrounds you in luxury, for guests dine upon velvet dining chairs while silk custom drapery, intricate gold medallions, and iridescent floral wallcovering line the walls.

This great home in Bent Tree, with stunning golf course views, was a delightful project! Due to unfortunate water damage, we were given the opportunity to redesign a beautiful dining room, kitchen and breakfast area in the coastal style this couple has enjoyed for decades. We were able to embrace all of the things they love: fine materials such as marble, the clean transitional aesthetic and light and bright areas. Our clients’ favorite color, blue, was strategically incorporated throughout the spaces in varying tones to create depth and interest. The kitchen was expanded to ensure functionality and provide oodles of storage. This peaceful and inviting retreat will surely be enjoyed for many years to come.

Embellishment and few building work like tiling, cladding, carpentry and electricity of a double bedroom and double bathrooms included one en-suite flat based in London.
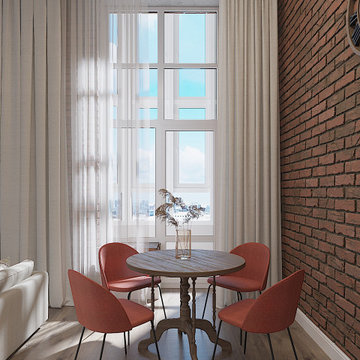
Cette photo montre une salle à manger ouverte sur le salon rétro de taille moyenne avec un sol en vinyl, aucune cheminée, un sol marron et un mur en parement de brique.
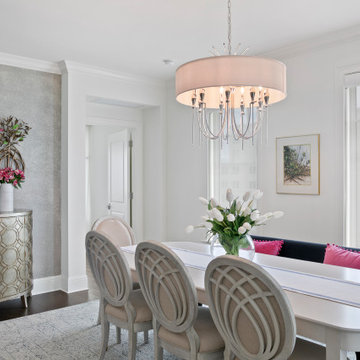
Our Tampa studio gave this home a fun, cheerful, Florida-style appeal with colorful furnishings dotting the neutral palette. Patterned wallpapers, thoughtful decor, beautiful artworks, striking light fixtures, and stylish finishes and materials give the home a cozy, luxe vibe.
---
Project designed by interior design studio Home Frosting. They serve the entire Tampa Bay area including South Tampa, Clearwater, Belleair, and St. Petersburg.
For more about Home Frosting, see here: https://homefrosting.com/
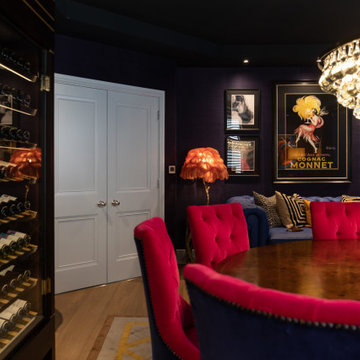
BURLESQUE DINING ROOM
We designed this extraordinary room as part of a large interior design project in Stamford, Lincolnshire. Our client asked us to create for him a Moulin Rouge themed dining room to enchant his guests in the evenings – and to house his prized collection of fine wines.
The palette of deep hues, rich dark wood tones and accents of opulent brass create a warm, luxurious and magical backdrop for poker nights and unforgettable dinner parties.
CLIMATE CONTROLLED WINE STORAGE
The biggest wow factor in this room is undoubtedly the luxury wine cabinet, which was custom designed and made for us by Spiral Cellars. Standing proud in the centre of the back wall, it maintains a constant temperature for our client’s collection of well over a hundred bottles.
As a nice finishing touch, our audio-visuals engineer found a way to connect it to the room’s Q–Motion mood lighting system, integrating it perfectly within the room at all times of day.
POKER NIGHTS AND UNFORGETTABLE DINNER PARTIES
We always love to work with a quirky and OTT brief! This room encapsulates the drama and mystery we are so passionate about creating for our clients.
The wallpaper – a cool, midnight blue grasscloth – envelopes you in the depths of night; the warmer oranges and pinks advancing powerfully out of this shadowy background.
The antique dining table in the centre of the room was brought from another of our client’s properties, and carefully integrated into this design. Another existing piece was the Chesterfield which we had stripped and reupholstered in sumptuous blue leather.
On this project we delivered our full interior design service, which includes concept design visuals, a rigorous technical design package and full project coordination and installation service.
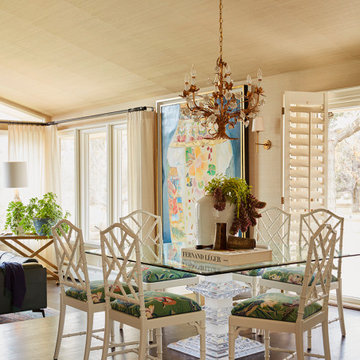
This dining room has white wooden chairs with a green floral fabric. The chairs sit around a glass coffee table and a gold chandelier hangs overhead.
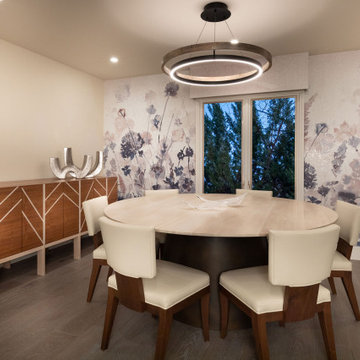
Idée de décoration pour une salle à manger design de taille moyenne avec une banquette d'angle, un mur beige, un sol en bois brun, un sol marron et du papier peint.
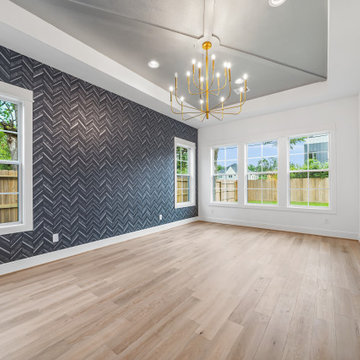
Cette photo montre une salle à manger chic avec un mur blanc, parquet clair, un plafond à caissons et du papier peint.
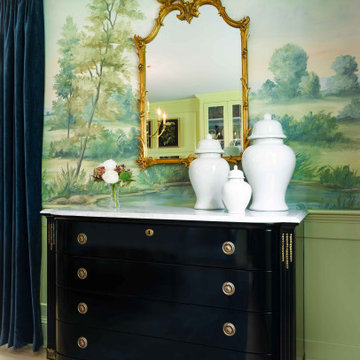
High glossed marble chest of drawers
Cette photo montre une salle à manger chic avec un mur vert, parquet clair, une cheminée standard, un manteau de cheminée en brique et du papier peint.
Cette photo montre une salle à manger chic avec un mur vert, parquet clair, une cheminée standard, un manteau de cheminée en brique et du papier peint.
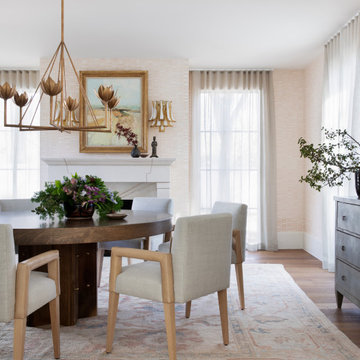
Inspiration pour une salle à manger traditionnelle avec un mur beige, un sol en bois brun, un sol marron et du papier peint.
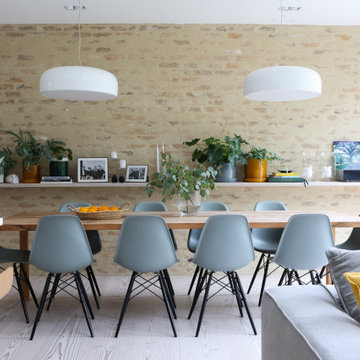
Open plan kitchen with dining area
Inspiration pour une salle à manger design avec un mur beige, parquet clair, un sol beige et un mur en parement de brique.
Inspiration pour une salle à manger design avec un mur beige, parquet clair, un sol beige et un mur en parement de brique.
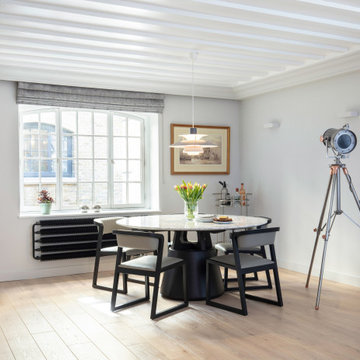
We installed Terma radiators in this space, in a matte black colour. The flooring throughout this apartment is engineered oak.
Idée de décoration pour une petite salle à manger ouverte sur le salon design avec un mur blanc, du papier peint et éclairage.
Idée de décoration pour une petite salle à manger ouverte sur le salon design avec un mur blanc, du papier peint et éclairage.

Зона столовой отделена от гостиной перегородкой из ржавых швеллеров, которая является опорой для брутального обеденного стола со столешницей из массива карагача с необработанными краями. Стулья вокруг стола относятся к эпохе европейского минимализма 70-х годов 20 века. Были перетянуты кожей коньячного цвета под стиль дивана изготовленного на заказ. Дровяной камин, обшитый керамогранитом с текстурой ржавого металла, примыкает к исторической белоснежной печи, обращенной в зону гостиной. Кухня зонирована от зоны столовой островом с барной столешницей. Подножье бара, сформировавшееся стихийно в результате неверно в полу выведенных водорозеток, было решено превратить в ступеньку, которая является излюбленным местом детей - на ней очень удобно сидеть в маленьком возрасте. Полы гостиной выложены из массива карагача тонированного в черный цвет.
Фасады кухни выполнены в отделке микроцементом, который отлично сочетается по цветовой гамме отдельной ТВ-зоной на серой мраморной панели и другими монохромными элементами интерьера.
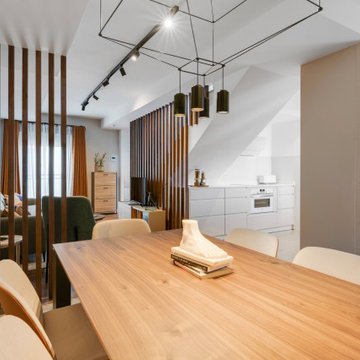
Espacio abierto que une salón, comedor y cocina
Inspiration pour une salle à manger design avec un mur beige, parquet foncé, un sol marron et du papier peint.
Inspiration pour une salle à manger design avec un mur beige, parquet foncé, un sol marron et du papier peint.
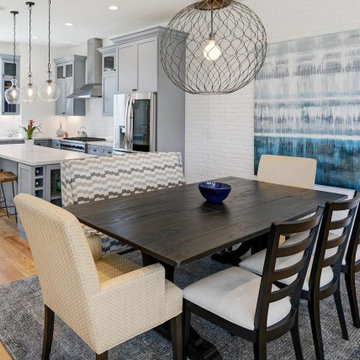
A new design was created for the light-filled great room including new living room furniture, dining room furniture, lighting, and artwork for the room that coordinated with the beautiful hardwood floors, brick walls, and blue kitchen cabinetry.
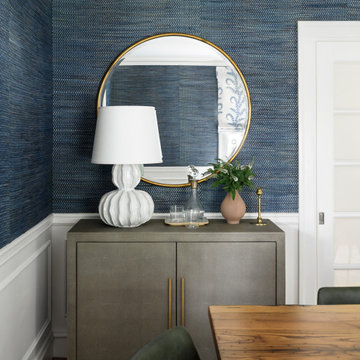
Cette image montre une salle à manger traditionnelle fermée avec un mur bleu et du papier peint.
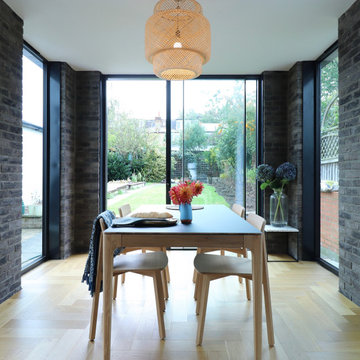
Inspiration pour une salle à manger design de taille moyenne avec un mur en parement de brique, un mur gris, parquet clair et un sol beige.

Dans la cuisine, une deuxième banquette permet de dissimuler un radiateur et crée un espace repas très agréable avec un décor panoramique sur les murs.
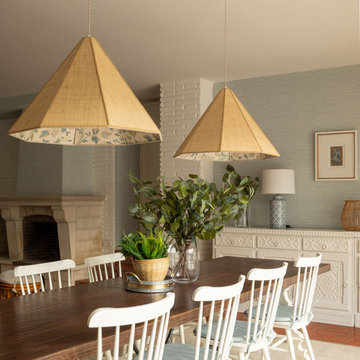
Idées déco pour une grande salle à manger ouverte sur le salon classique avec un mur bleu, un sol en carrelage de céramique, une cheminée standard, un manteau de cheminée en pierre, un sol marron et du papier peint.
Idées déco de salles à manger avec du papier peint et un mur en parement de brique
13