Idées déco de salles à manger avec du papier peint et un mur en parement de brique
Trier par :
Budget
Trier par:Populaires du jour
161 - 180 sur 6 711 photos
1 sur 3

Inviting dining room for the most sophisticated guests to enjoy after enjoying a cocktail at this incredible bar.
Réalisation d'une très grande salle à manger ouverte sur le salon tradition avec un mur beige, un sol en carrelage de porcelaine, un sol blanc, un plafond à caissons et du papier peint.
Réalisation d'une très grande salle à manger ouverte sur le salon tradition avec un mur beige, un sol en carrelage de porcelaine, un sol blanc, un plafond à caissons et du papier peint.
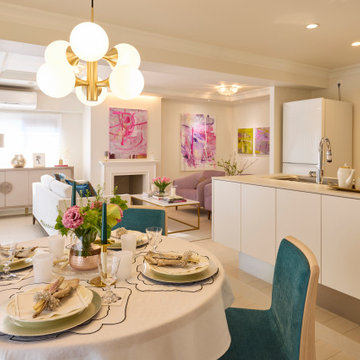
Idées déco pour une salle à manger ouverte sur le salon classique de taille moyenne avec un mur blanc, un sol en contreplaqué, un sol blanc et du papier peint.
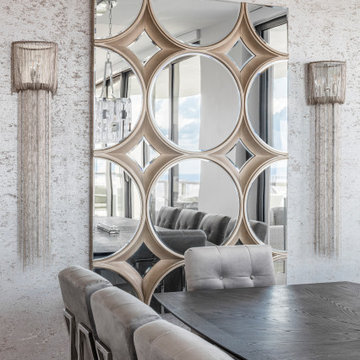
Every inch of this 4,200-square-foot condo on Las Olas—two units combined into one inside the tallest building in Fort Lauderdale—is dripping with glamour, starting right away in the entrance with Phillip Jeffries’ Cloud wallpaper and crushed velvet gold chairs by Koket. Along with tearing out some of the bathrooms and installing sleek and chic new vanities, Laure Nell Interiors outfitted the residence with all the accoutrements that make it perfect for the owners—two doctors without children—to enjoy an evening at home alone or entertaining friends and family. On one side of the condo, we turned the previous kitchen into a wet bar off the family room. Inspired by One Hotel, the aesthetic here gives off permanent vacation vibes. A large rattan light fixture sets a beachy tone above a custom-designed oversized sofa. Also on this side of the unit, a light and bright guest bedroom, affectionately named the Bali Room, features Phillip Jeffries’ silver leaf wallpaper and heirloom artifacts that pay homage to the Indian heritage of one of the owners. In another more-moody guest room, a Currey and Co. Grand Lotus light fixture gives off a golden glow against Phillip Jeffries’ dip wallcovering behind an emerald green bed, while an artist hand painted the look on each wall. The other side of the condo took on an aesthetic that reads: The more bling, the better. Think crystals and chrome and a 78-inch circular diamond chandelier. The main kitchen, living room (where we custom-surged together Surya rugs), dining room (embellished with jewelry-like chain-link Yale sconces by Arteriors), office, and master bedroom (overlooking downtown and the ocean) all reside on this side of the residence. And then there’s perhaps the jewel of the home: the powder room, illuminated by Tom Dixon pendants. The homeowners hiked Machu Picchu together and fell in love with a piece of art on their trip that we designed the entire bathroom around. It’s one of many personal objets found throughout the condo, making this project a true labor of love.
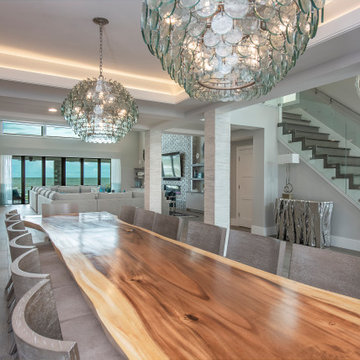
If the question of #diningtablegoals ever came up, it'd be answered by this @phillipsco live edge dining table. Paired with Bernhardt chairs and Currey & Co. chandeliers

Another view I've not shared before of our extension project in Maida Vale, West London. I think this shot truly reveals the glass 'skylight' ceiling which gives the dining area such a wonderful 'outdoor-in' experience. The brief for the family home was to design a rear extension with an open-plan kitchen and dining area. The bespoke banquette seating with a soft grey fabric offers plenty of room for the family and provides useful storage under the seats. And the sliding glass doors by @maxlightltd open out onto the garden.
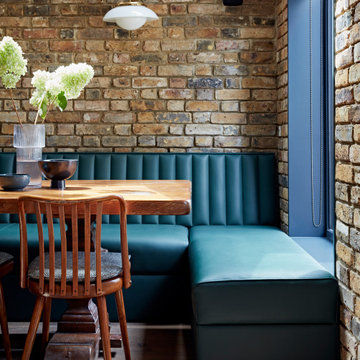
Idée de décoration pour une salle à manger ouverte sur la cuisine design avec parquet clair et un mur en parement de brique.
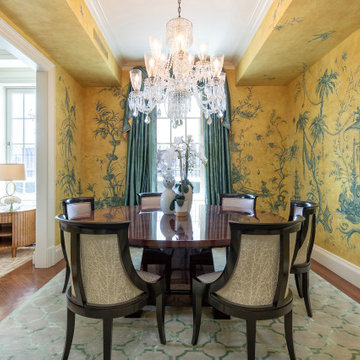
Idées déco pour une salle à manger classique avec un mur jaune, un sol en bois brun, un sol marron, un plafond décaissé et du papier peint.
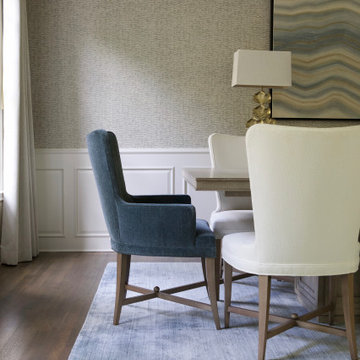
Cette image montre une grande salle à manger ouverte sur le salon traditionnelle avec mur métallisé, un sol en bois brun, un sol marron, un plafond en papier peint et du papier peint.
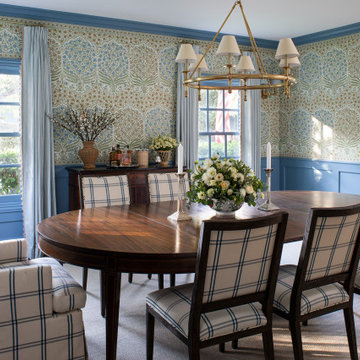
Inspiration pour une salle à manger traditionnelle fermée avec du papier peint, boiseries, un mur multicolore, parquet foncé et un sol marron.
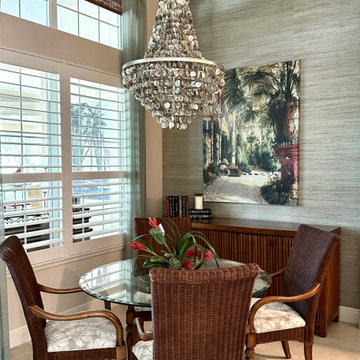
Cette image montre une salle à manger ethnique de taille moyenne avec une banquette d'angle, un sol en carrelage de porcelaine et du papier peint.
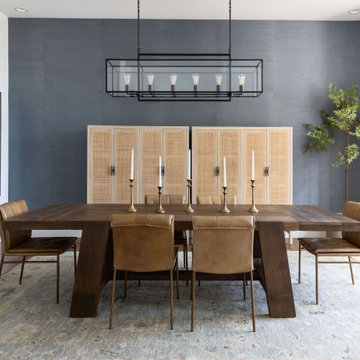
Interior Design Scottsdale
Idée de décoration pour une salle à manger tradition avec un mur gris, un sol en bois brun, un sol marron et du papier peint.
Idée de décoration pour une salle à manger tradition avec un mur gris, un sol en bois brun, un sol marron et du papier peint.

Modern coastal dining room with a mix of elegant and contemporary elements. White slipcovered chairs pop against a blue area rug and airy patterned wall treatment and tiled three-sided fireplace.
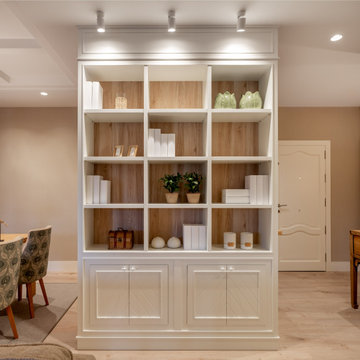
Reforma integral Sube Interiorismo www.subeinteriorismo.com
Biderbost Photo
Idée de décoration pour une salle à manger ouverte sur le salon tradition de taille moyenne avec un mur gris, sol en stratifié, aucune cheminée, un sol marron, un plafond décaissé et du papier peint.
Idée de décoration pour une salle à manger ouverte sur le salon tradition de taille moyenne avec un mur gris, sol en stratifié, aucune cheminée, un sol marron, un plafond décaissé et du papier peint.
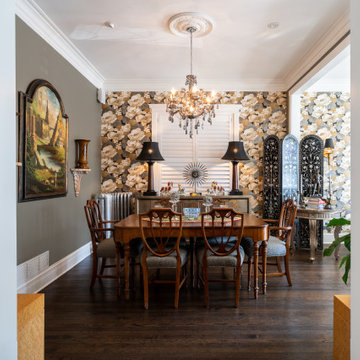
This formal dining room embraces maximalist design with a gold and silver floral wallpaper accent wall (Seabrook Designs Nouveau Luxe). The other walls are painted Benjamin Moore Sparrow green. Traditional elegance is enhanced with the crown molding, ceiling rose, and layered lighting including a chandelier.
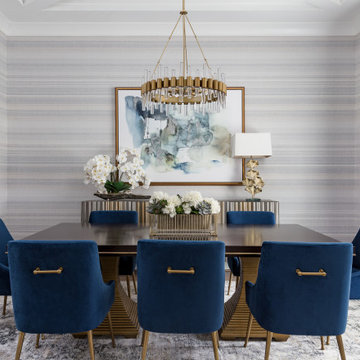
Cette photo montre une salle à manger chic fermée avec un mur multicolore, un sol en bois brun, un sol marron, un plafond à caissons et du papier peint.
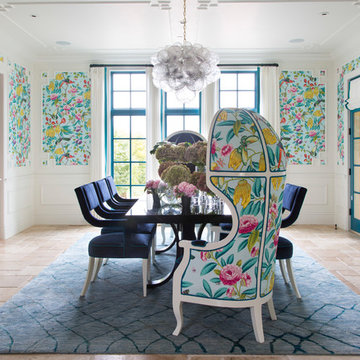
A top to bottom renovation by Andrea Schumacher Interiors enlivened this Colorado home using bold color choices and prints. The Alice in Wonderland aesthetic of the dining space feels especially fresh and youthful.
Photo Credit: Emily Minton Redfield
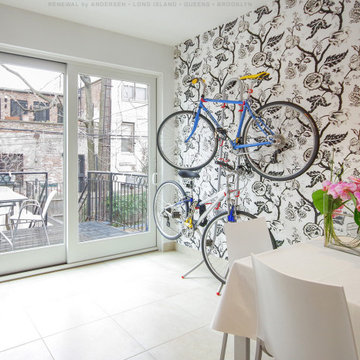
Stylish kitchen dinette with a new sliding glass doors we installed. With a gorgeous graphic accent wall and bright beautiful design, this dining area looks fantastic with a new white patio door we installed in this home in Brooklyn. Get started replacing your doors and windows now with Renewal by Andersen of Brooklyn, Queens and all of Long Island.
. . . . . . . . . .
Find the perfect doors for your home -- Contact Us Today: (844) 245-2799
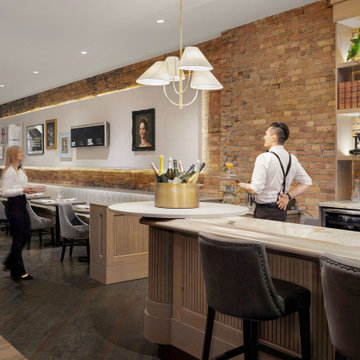
This beautiful historic building was constructed in 1893 and was originally occupied by the Calgary Herald, the oldest running newspaper in the city. Since then, a lot of great stories have been shared in this space and the current restaurateurs have developed the most suitable concept; FinePrint. It denotes an elusive balance between sophistication and simplicity, refinement and fun.
Our design intent was to create a restaurant that felt polished, yet inviting and comfortable for all guests to enjoy. The custom designed details throughout were carefully curated to embrace the historical character of the building and to set the tone for great new stories and to celebrate all of life’s occasions.
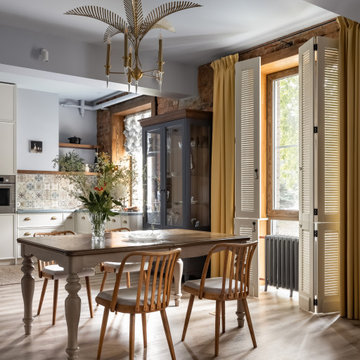
Idée de décoration pour une salle à manger ouverte sur la cuisine de taille moyenne avec un mur bleu, sol en stratifié, un sol beige et un mur en parement de brique.

Idée de décoration pour une grande salle à manger tradition fermée avec un mur gris, parquet clair, un sol marron, un plafond décaissé et du papier peint.
Idées déco de salles à manger avec du papier peint et un mur en parement de brique
9