Idées déco de salles à manger avec du papier peint et un mur en parement de brique
Trier par :
Budget
Trier par:Populaires du jour
141 - 160 sur 6 711 photos
1 sur 3
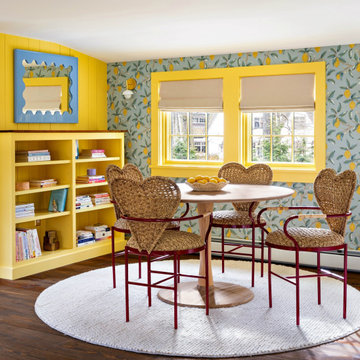
antique floor, antique furniture, architectural digest, classic design, colorful accents, cool new york homes, cottage core, country home, elegant antique, lemon wallpaper, historic home, vintage home, vintage style

Aménagement d'une salle à manger éclectique avec une banquette d'angle, un mur multicolore, un sol en bois brun, un sol marron et du papier peint.
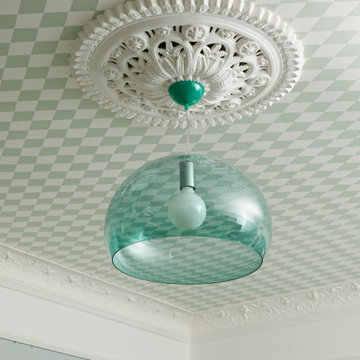
Cette image montre une grande salle à manger ouverte sur la cuisine bohème avec un mur bleu, un plafond en papier peint, du papier peint et éclairage.

Garden extension with high ceiling heights as part of the whole house refurbishment project. Extensions and a full refurbishment to a semi-detached house in East London.

Dark brown ring-backed dining chairs are high style, especially underneath a tiered glass chandelier. The heavy, more masculine dining room table and dark chairs are balanced with a copper triptych over the textured wallpaper, vases of greenery, and purple flowers.
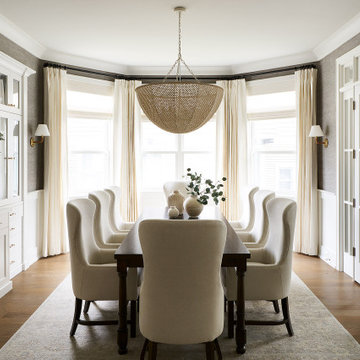
Cette image montre une salle à manger traditionnelle fermée et de taille moyenne avec un mur vert, parquet clair, un sol marron et du papier peint.
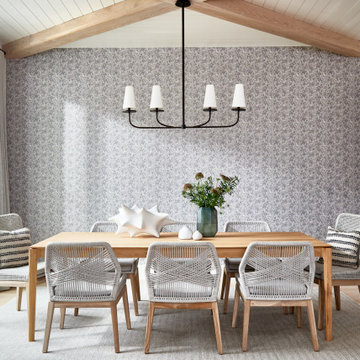
Cette photo montre une grande salle à manger nature avec parquet clair, poutres apparentes et du papier peint.
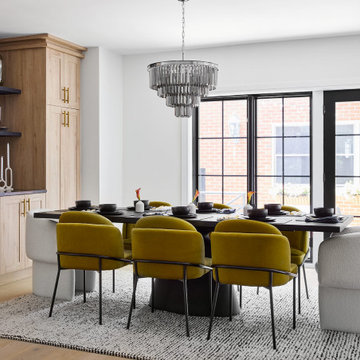
Over in the dining room, we introduced some more sculptural furniture and bold pops of color. The overall intent for this space was to elevate the existing built-ins and chandelier to feel more aligned with our client’s aesthetic. It was also important to create a cohesive flow between the open-concept spaces, so we carried over the same ochre tones seen in the living room accessories to tie the spaces together.
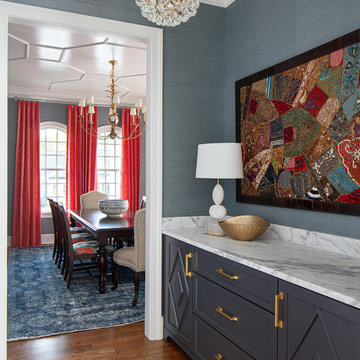
This butler's pantry is directly between the dining room and kitchen. We designed the trim detail on the dining room ceiling and carried the blue grass cloth from the dining room into the butlers pantry on the walls.

Exemple d'une grande salle à manger ouverte sur le salon chic avec un mur gris, un sol en calcaire, un sol beige et du papier peint.
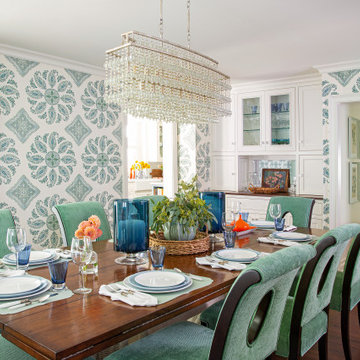
Réalisation d'une grande salle à manger ouverte sur le salon tradition avec un mur bleu, un sol marron et du papier peint.

Inspiration pour une salle à manger ouverte sur le salon minimaliste avec parquet clair, une cheminée standard, un manteau de cheminée en pierre, poutres apparentes et un mur en parement de brique.

Idées déco pour une salle à manger ouverte sur la cuisine contemporaine de taille moyenne avec un mur blanc, parquet foncé, une cheminée ribbon, un manteau de cheminée en carrelage, un sol marron et du papier peint.
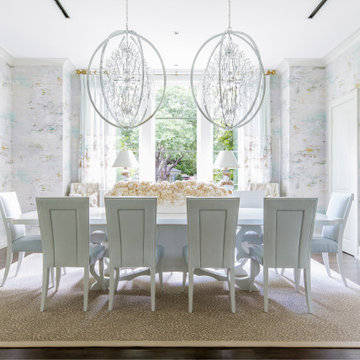
Dining room
Cette image montre une grande salle à manger traditionnelle fermée avec un mur multicolore, un sol en bois brun, aucune cheminée, un sol marron et du papier peint.
Cette image montre une grande salle à manger traditionnelle fermée avec un mur multicolore, un sol en bois brun, aucune cheminée, un sol marron et du papier peint.

Learn more about this project and many more at
www.branadesigns.com
Idée de décoration pour une salle à manger ouverte sur la cuisine design de taille moyenne avec un mur blanc, un sol en contreplaqué, un sol beige, un plafond en papier peint et du papier peint.
Idée de décoration pour une salle à manger ouverte sur la cuisine design de taille moyenne avec un mur blanc, un sol en contreplaqué, un sol beige, un plafond en papier peint et du papier peint.
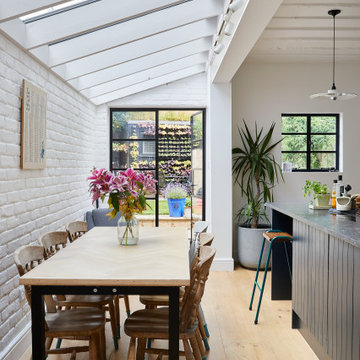
Cette image montre une salle à manger ouverte sur la cuisine design avec un mur blanc, parquet clair, un sol beige et un mur en parement de brique.

Aménagement d'une salle à manger ouverte sur le salon scandinave de taille moyenne avec sol en béton ciré, un sol gris, poutres apparentes, un mur en parement de brique et éclairage.

BAR VIGNETTE
Idée de décoration pour une salle à manger ouverte sur la cuisine marine avec un mur blanc, un sol en bois brun, poutres apparentes, du papier peint, aucune cheminée et un sol beige.
Idée de décoration pour une salle à manger ouverte sur la cuisine marine avec un mur blanc, un sol en bois brun, poutres apparentes, du papier peint, aucune cheminée et un sol beige.

Designed from a “high-tech, local handmade” philosophy, this house was conceived with the selection of locally sourced materials as a starting point. Red brick is widely produced in San Pedro Cholula, making it the stand-out material of the house.
An artisanal arrangement of each brick, following a non-perpendicular modular repetition, allowed expressivity for both material and geometry-wise while maintaining a low cost.
The house is an introverted one and incorporates design elements that aim to simultaneously bring sufficient privacy, light and natural ventilation: a courtyard and interior-facing terrace, brick-lattices and windows that open up to selected views.
In terms of the program, the said courtyard serves to articulate and bring light and ventilation to two main volumes: The first one comprised of a double-height space containing a living room, dining room and kitchen on the first floor, and bedroom on the second floor. And a second one containing a smaller bedroom and service areas on the first floor, and a large terrace on the second.
Various elements such as wall lamps and an electric meter box (among others) were custom-designed and crafted for the house.

Inviting dining room for the most sophisticated guests to enjoy after enjoying a cocktail at this incredible bar.
Réalisation d'une très grande salle à manger ouverte sur le salon tradition avec un mur beige, un sol en carrelage de porcelaine, un sol blanc, un plafond à caissons et du papier peint.
Réalisation d'une très grande salle à manger ouverte sur le salon tradition avec un mur beige, un sol en carrelage de porcelaine, un sol blanc, un plafond à caissons et du papier peint.
Idées déco de salles à manger avec du papier peint et un mur en parement de brique
8