Idées déco de salles à manger avec du papier peint
Trier par :
Budget
Trier par:Populaires du jour
141 - 160 sur 1 474 photos
1 sur 3
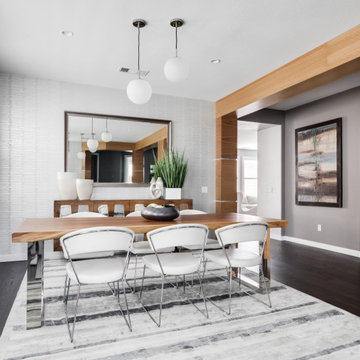
Aménagement d'une salle à manger ouverte sur le salon contemporaine de taille moyenne avec un mur gris, parquet foncé, un sol marron, poutres apparentes, du papier peint et aucune cheminée.
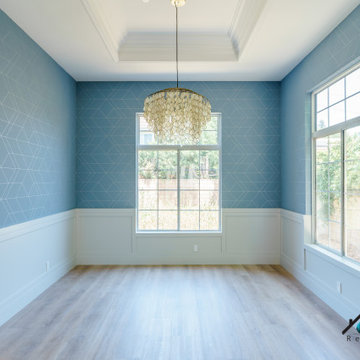
We remodeled this lovely 5 bedroom, 4 bathroom, 3,300 sq. home in Arcadia. This beautiful home was built in the 1990s and has gone through various remodeling phases over the years. We now gave this home a unified new fresh modern look with a cozy feeling. We reconfigured several parts of the home according to our client’s preference. The entire house got a brand net of state-of-the-art Milgard windows.
On the first floor, we remodeled the main staircase of the home, demolishing the wet bar and old staircase flooring and railing. The fireplace in the living room receives brand new classic marble tiles. We removed and demolished all of the roman columns that were placed in several parts of the home. The entire first floor, approximately 1,300 sq of the home, received brand new white oak luxury flooring. The dining room has a brand new custom chandelier and a beautiful geometric wallpaper with shiny accents.
We reconfigured the main 17-staircase of the home by demolishing the old wooden staircase with a new one. The new 17-staircase has a custom closet, white oak flooring, and beige carpet, with black ½ contemporary iron balusters. We also create a brand new closet in the landing hall of the second floor.
On the second floor, we remodeled 4 bedrooms by installing new carpets, windows, and custom closets. We remodeled 3 bathrooms with new tiles, flooring, shower stalls, countertops, and vanity mirrors. The master bathroom has a brand new freestanding tub, a shower stall with new tiles, a beautiful modern vanity, and stone flooring tiles. We also installed built a custom walk-in closet with new shelves, drawers, racks, and cubbies.Each room received a brand new fresh coat of paint.
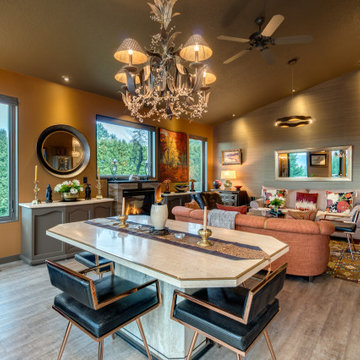
Travertine Dining Table with Brass Inlay, Leather & Rose Metal Chairs, Iron Chandelier, LED Chandelier, Large Mirror,
Idée de décoration pour une salle à manger ouverte sur le salon tradition de taille moyenne avec un mur marron, sol en stratifié, une cheminée standard, un manteau de cheminée en carrelage, un sol marron, un plafond voûté et du papier peint.
Idée de décoration pour une salle à manger ouverte sur le salon tradition de taille moyenne avec un mur marron, sol en stratifié, une cheminée standard, un manteau de cheminée en carrelage, un sol marron, un plafond voûté et du papier peint.
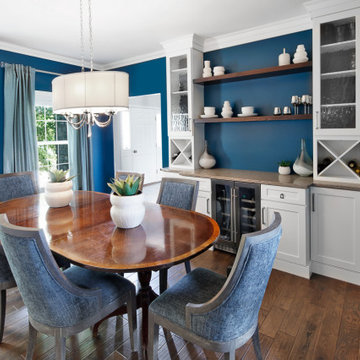
When meeting with our homeowners for this dining room and kitchen renovation project, they presented us with a large wish list. This busy family of five loves to cook and entertain for their large extended family. They felt their current dining room was not functioning to its fullest potential. It felt cramped, dark, outdated, and had no flair. They wanted more room for storage, and convenient areas to mix drinks. They also wanted to keep their vintage dining table.
We began by laying the room out with a brand new custom built in dry bar with a beverage refrigerator. The bar design included a lot of storage for wine, and all of the barware necessities. The homeowners love bold shades of blue, so we wrapped the walls in Benjamin Moore Galapagos Turquoise. We created a focal wall treatment using painted wood and wallpaper. Silk dupioni drapery add elegance to the windows, along with cozy soft blue chairs, and a spectacular crystal chandelier.
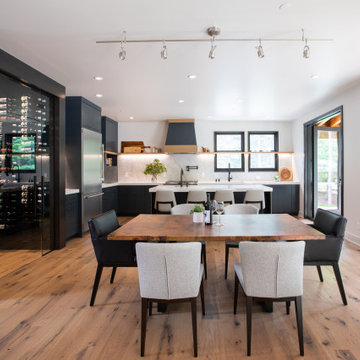
Working with repeat clients is always a dream! The had perfect timing right before the pandemic for their vacation home to get out city and relax in the mountains. This modern mountain home is stunning. Check out every custom detail we did throughout the home to make it a unique experience!
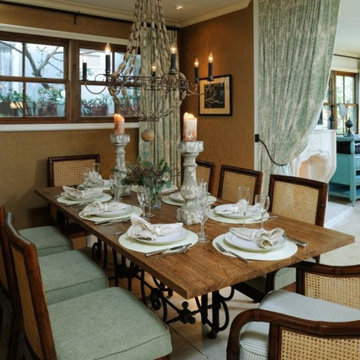
Réalisation d'une petite salle à manger ouverte sur le salon avec un mur marron, un sol en calcaire, un sol beige et du papier peint.
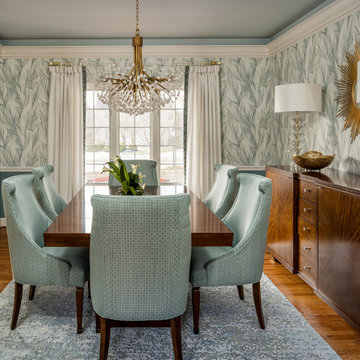
This formal dining room was a blank slate. My clients requested a formal room and wanted to keep the existing teal color. We lightened the color, painted the ceiling an even lighter version of the teal blue and added gorgeous custom window treatments, furniture and lighting. The result is stunning!
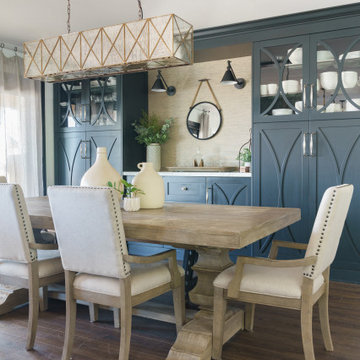
Idées déco pour une grande salle à manger ouverte sur la cuisine campagne avec un mur blanc, un sol en vinyl, un manteau de cheminée en carrelage et du papier peint.
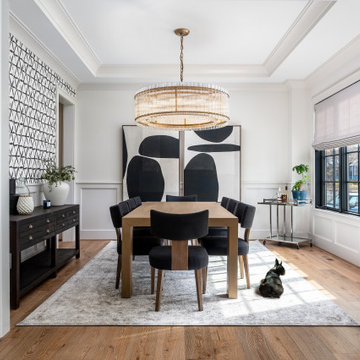
Our clients, a family of five, were moving cross-country to their new construction home and wanted to create their forever dream abode. A luxurious primary bedroom, a serene primary bath haven, a grand dining room, an impressive office retreat, and an open-concept kitchen that flows seamlessly into the main living spaces, perfect for after-work relaxation and family time, all the essentials for the ideal home for our clients! Wood tones and textured accents bring warmth and variety in addition to this neutral color palette, with touches of color throughout. Overall, our executed design accomplished our client's goal of having an open, airy layout for all their daily needs! And who doesn't love coming home to a brand-new house with all new furnishings?
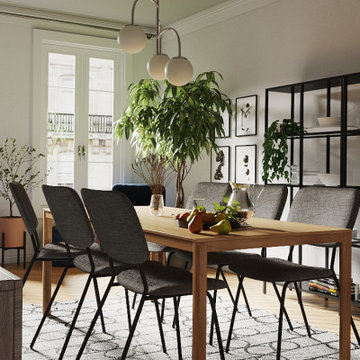
Inspiration pour une petite salle à manger nordique avec une banquette d'angle, un mur beige, un sol en bois brun, un sol beige, un plafond en papier peint et du papier peint.
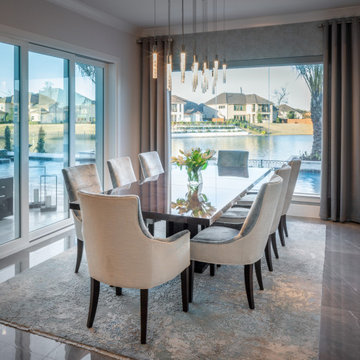
Inspiration pour une salle à manger ouverte sur la cuisine minimaliste de taille moyenne avec un mur blanc, un sol en carrelage de céramique, un sol gris et du papier peint.
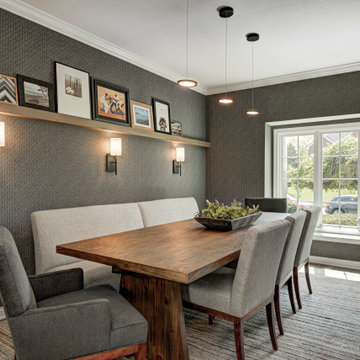
With a vision to blend functionality and aesthetics seamlessly, our design experts embarked on a journey that breathed new life into every corner.
A formal dining room exudes a warm restaurant ambience by adding a banquette. The adjacent kitchen table was removed, welcoming diners into this sophisticated and inviting area.
Project completed by Wendy Langston's Everything Home interior design firm, which serves Carmel, Zionsville, Fishers, Westfield, Noblesville, and Indianapolis.
For more about Everything Home, see here: https://everythinghomedesigns.com/
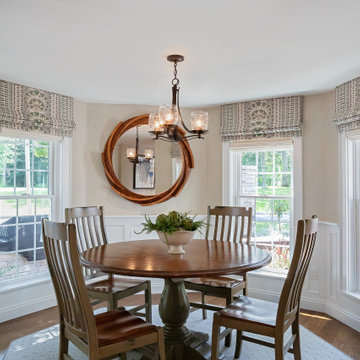
The breakfast room was freshened up with the elimination of bulky furniture and the addition of crisp white wainscoting, vinyl faux grass cloth wallpaper( carried through the kitchen and family room) and a large paddle wheel mirror that opens up the space.
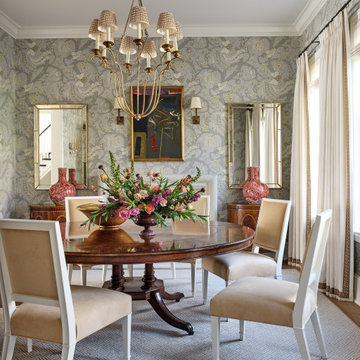
Traditional dining room
Aménagement d'une salle à manger classique fermée et de taille moyenne avec un mur gris, parquet clair, un sol beige et du papier peint.
Aménagement d'une salle à manger classique fermée et de taille moyenne avec un mur gris, parquet clair, un sol beige et du papier peint.
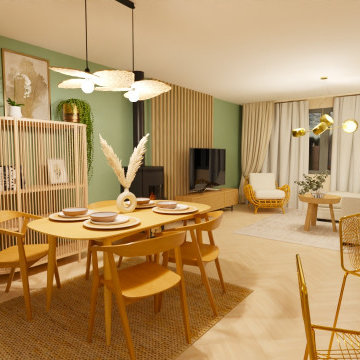
Décoration - Agencement - Mobilier pour un salon- salle à manger-cuisine
Cette image montre une grande rideau de salle à manger rustique avec un mur vert, parquet clair, un poêle à bois et du papier peint.
Cette image montre une grande rideau de salle à manger rustique avec un mur vert, parquet clair, un poêle à bois et du papier peint.
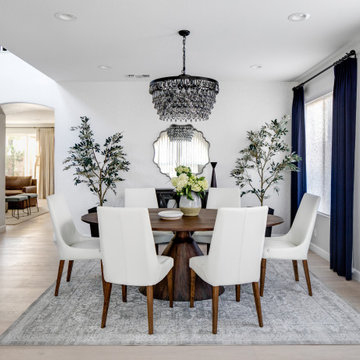
design by: Kennedy Cole Interior Design
build by: Well Done
photos by: Chad Mellon
Idées déco pour une salle à manger ouverte sur le salon classique de taille moyenne avec un mur blanc, parquet clair et du papier peint.
Idées déco pour une salle à manger ouverte sur le salon classique de taille moyenne avec un mur blanc, parquet clair et du papier peint.
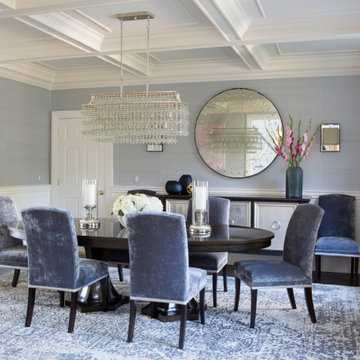
Idée de décoration pour une salle à manger design fermée et de taille moyenne avec un mur gris, parquet foncé, un plafond à caissons et du papier peint.

For the Richmond Symphony Showhouse in 2018. This room was designed by David Barden Designs, photographed by Ansel Olsen. The Mural is "Bel Aire" in the "Emerald" colorway. Installed above a chair rail that was painted to match.
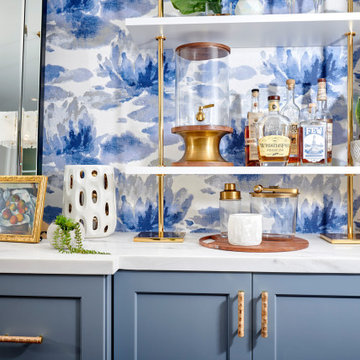
We suggested adding custom built in cabinetry to the dining room and recessed led tape light on the edge of the new wallpaper. Along with distinctive white shelving with brass railings. Combined with a soft rustic dining room table, bold lily wallpaper and custom wall art by Stephanie Paige this dining room is a show stopped for all to enjoy!
Designer and Cabinets by Bonnie Bagley Catlin
Construction MC Construction
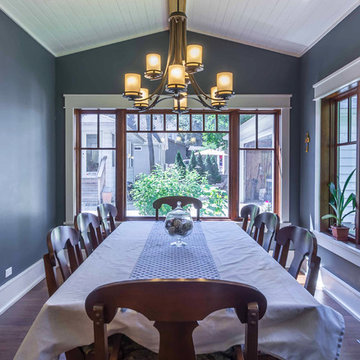
New Craftsman style home, approx 3200sf on 60' wide lot. Views from the street, highlighting front porch, large overhangs, Craftsman detailing. Photos by Robert McKendrick Photography.
Idées déco de salles à manger avec du papier peint
8