Idées déco de salles à manger avec du papier peint
Trier par :
Budget
Trier par:Populaires du jour
161 - 180 sur 1 474 photos
1 sur 3
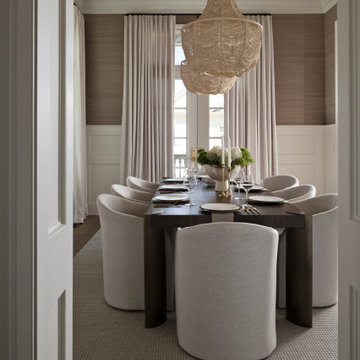
Cette photo montre une grande salle à manger ouverte sur la cuisine chic avec un sol en bois brun, un sol marron, un plafond en papier peint et du papier peint.
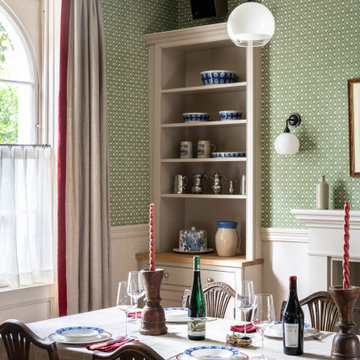
A traditional style dining room renovation in this listed town house in Clerkenwell. Part of a complete home renovation by Gemma Dudgeon Interiors
Inspiration pour une salle à manger traditionnelle avec un mur vert, un sol en bois brun et du papier peint.
Inspiration pour une salle à manger traditionnelle avec un mur vert, un sol en bois brun et du papier peint.
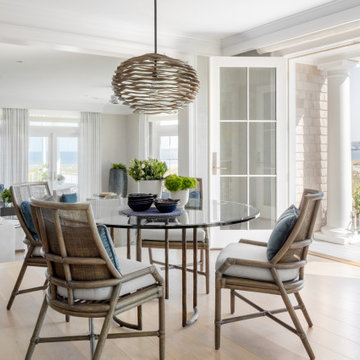
Showing connection between dining area and living room. Shows glass top dining table with four McGuire chairs with cream cushions and blue velvet lumbar pillows in front of open French doors showing the ocean view.
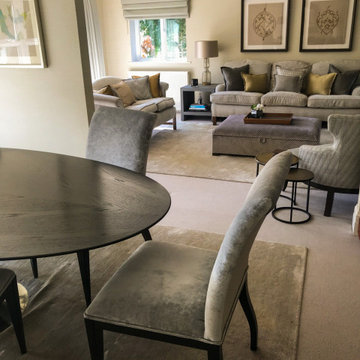
Part of the remodel was to open up the dining room, living room and entrance hall. A beautiful oval feature dining table with nickel pedestal and eight dual fabric dining chairs sit in front of the garden facing bay window. A sideboard with mirror and lamps, round side table and free standing drinks cabinet finish the space. The open plan nature of the space required the design finishes to harmonise throughout.
Services:- Layouts, building consultation, electrical layouts & lighting, mouldings supply, wallpaper and designer paint supply, carpeting and rugs, re-upholstery (sofas & ottoman), curtains, blinds, pelmets, cushions and poles, artwork, custom furniture (dining chairs, dining table, media unit, daybed, armchairs), stock furniture (sideboard, drinks cabinet, bookcases, side tables)
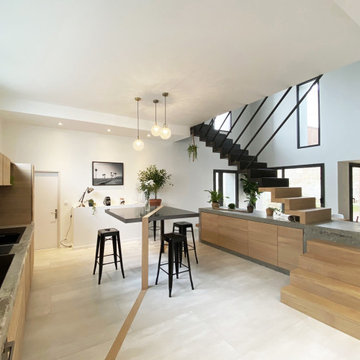
Un escalier unique; pièce maitresse de l'espace faisant office de séparation entre la cuisine et la salle à manger. Posé sur un bloc de béton brut, servant de meuble de cuisine et de banc pour la salle à manger, on passe dessus pour monter à l'étage. Tout le reste s'articule avec simplicité et légèreté autour de cet escalier. Comme la table de la cuisine flottant sur deux pieds qui prennent forme dès l'entrée de la maison en créant une ligne en bois dans le sol. Un ensemble léger visuellement mais techniquement très complexe.
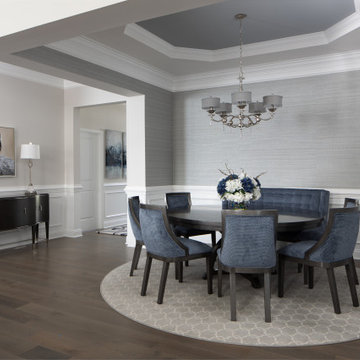
The dining alcove encircles the custom 72" diameter wood table. The tray ceiling, wainscoting and rich crown moldings add classical details. The banquette provides warm additional seating and the custom chandelier finishes the space luxuriously.

Aménagement d'une grande salle à manger scandinave avec un mur gris, parquet en bambou, cheminée suspendue, un manteau de cheminée en métal, un sol marron, un plafond en papier peint et du papier peint.
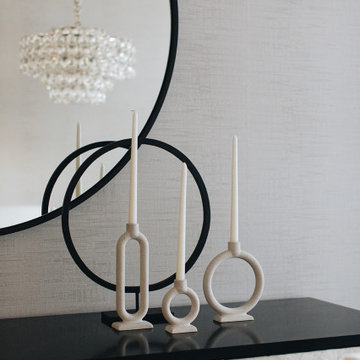
Idée de décoration pour une grande salle à manger tradition fermée avec un mur beige, parquet clair, un sol marron et du papier peint.
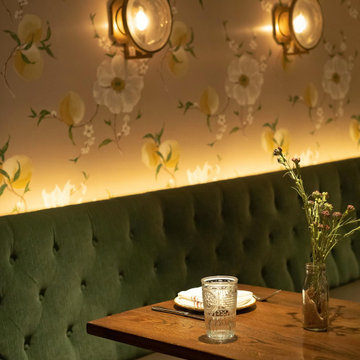
Julep Restaurant Dining Room Design
Idée de décoration pour une grande salle à manger ouverte sur la cuisine bohème avec un mur multicolore, sol en béton ciré, un sol gris, poutres apparentes et du papier peint.
Idée de décoration pour une grande salle à manger ouverte sur la cuisine bohème avec un mur multicolore, sol en béton ciré, un sol gris, poutres apparentes et du papier peint.
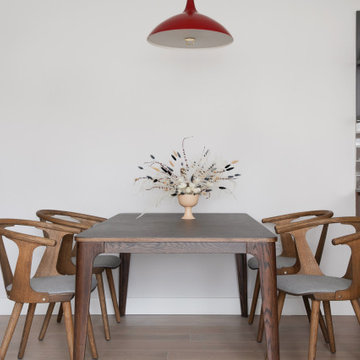
In order to bring this off plan apartment to life, we created and added some much needed bespoke joinery pieces throughout. Optimised for this families' needs, the joinery includes a specially designed floor to ceiling piece in the day room with its own desk, providing some much needed work-from-home space. The interior has received some carefully curated furniture and finely tuned fittings and fixtures to inject the character of this wonderful family and turn a white cube into their new home.
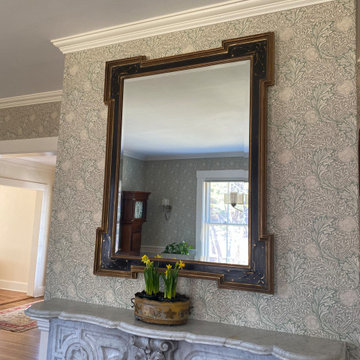
Our attempt at a North Shore Boston Victorian-era Dining Room. Although we do not entertain a lot, the room is very visible and was worth a complete overhaul from 1990s-era decor. We were propelled by a burst cast-iron pipe in the winter of 2021! The project is almost done now, just waiting for a 19th century sofa to be added (after its much-needed re-upholstery). Will update in early April with better photos.
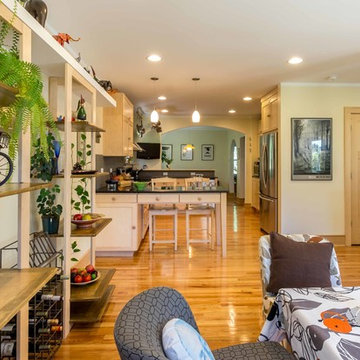
The back of this 1920s brick and siding Cape Cod gets a compact addition to create a new Family room, open Kitchen, Covered Entry, and Master Bedroom Suite above. European-styling of the interior was a consideration throughout the design process, as well as with the materials and finishes. The project includes all cabinetry, built-ins, shelving and trim work (even down to the towel bars!) custom made on site by the home owner.
Photography by Kmiecik Imagery
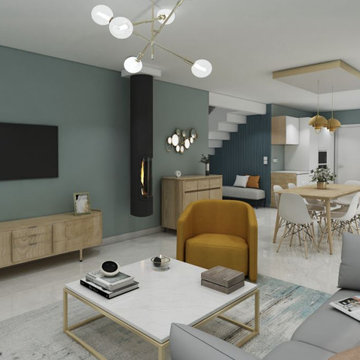
Grand salon sur une cuisine ouverte.
Ici rien n'est cloisonné pour garder l'ouverture de ce grand espace.
Inspiration pour une salle à manger nordique de taille moyenne avec un mur bleu, un sol en carrelage de céramique, un sol gris, du papier peint et un poêle à bois.
Inspiration pour une salle à manger nordique de taille moyenne avec un mur bleu, un sol en carrelage de céramique, un sol gris, du papier peint et un poêle à bois.
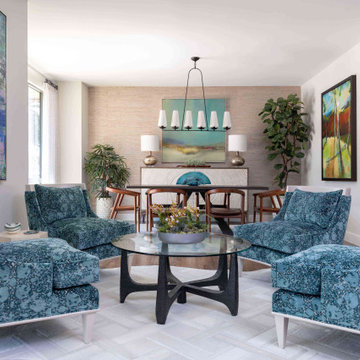
Exemple d'une salle à manger rétro de taille moyenne avec un mur blanc, un sol en bois brun, un sol marron et du papier peint.
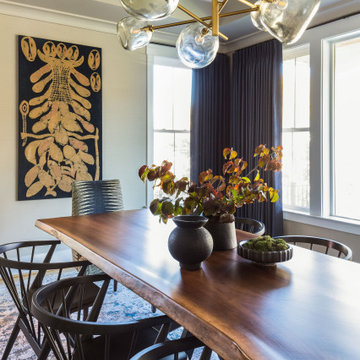
Cette image montre une grande salle à manger bohème fermée avec un mur beige, parquet clair, un sol beige, un plafond en papier peint et du papier peint.
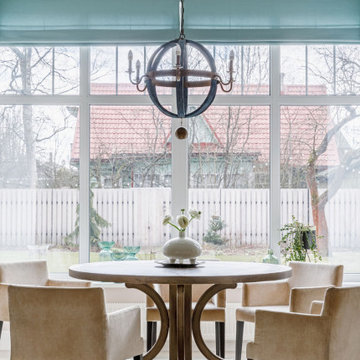
Столовая в эркере
Réalisation d'une salle à manger ouverte sur le salon design de taille moyenne avec un mur beige, un sol en carrelage de porcelaine, un sol blanc et du papier peint.
Réalisation d'une salle à manger ouverte sur le salon design de taille moyenne avec un mur beige, un sol en carrelage de porcelaine, un sol blanc et du papier peint.
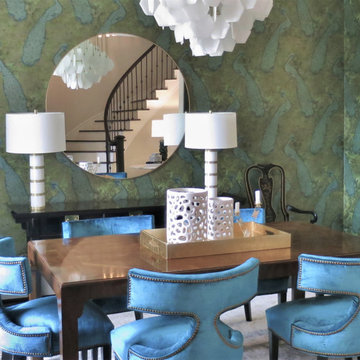
The star of the show is the peacock wallpaper in greens and blues. Dining chairs in blue accents the wallpaper, and the round mirror reflects the circular staircase beyond.
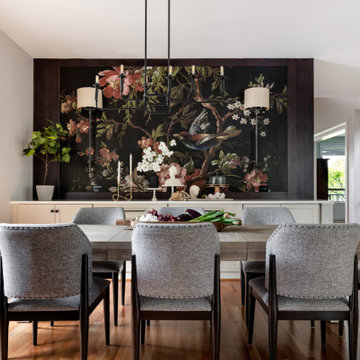
A built-in buffet for storage. A larger than life wall mural with sconce lighting.
Cette image montre une salle à manger ouverte sur le salon traditionnelle de taille moyenne avec un mur blanc, un sol en bois brun, un sol marron et du papier peint.
Cette image montre une salle à manger ouverte sur le salon traditionnelle de taille moyenne avec un mur blanc, un sol en bois brun, un sol marron et du papier peint.
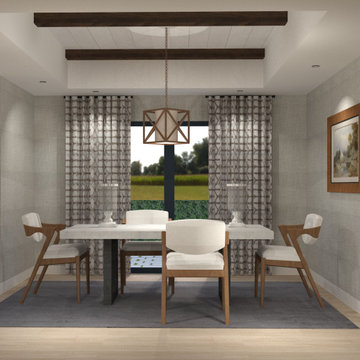
Inspiration pour une salle à manger ouverte sur le salon design de taille moyenne avec un mur blanc, parquet clair, aucune cheminée, un sol beige, un plafond décaissé et du papier peint.
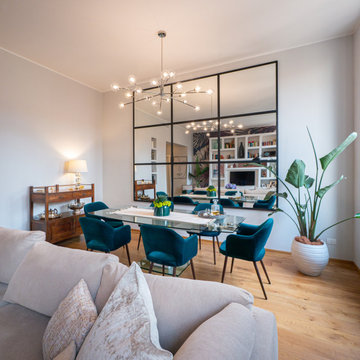
Liadesign
Idée de décoration pour une grande salle à manger design avec un mur gris, parquet clair et du papier peint.
Idée de décoration pour une grande salle à manger design avec un mur gris, parquet clair et du papier peint.
Idées déco de salles à manger avec du papier peint
9