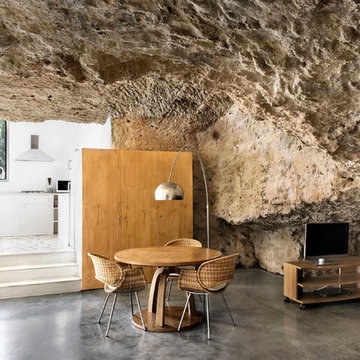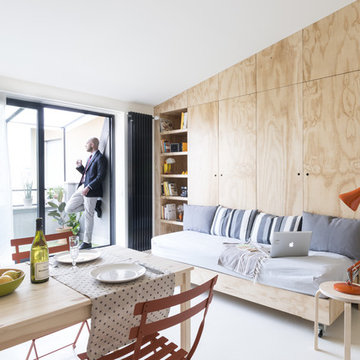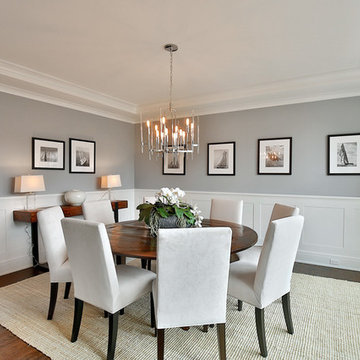Idées déco de salles à manger avec éclairage et verrière
Trier par :
Budget
Trier par:Populaires du jour
101 - 120 sur 7 238 photos
1 sur 3
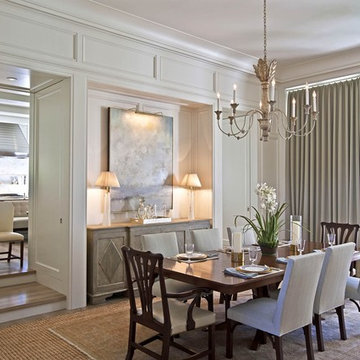
Cette image montre une salle à manger traditionnelle fermée et de taille moyenne avec un mur blanc, parquet clair, aucune cheminée, un sol beige et éclairage.

Exemple d'une très grande salle à manger ouverte sur le salon tendance avec un mur gris, un sol en bois brun, une cheminée double-face, un manteau de cheminée en métal et éclairage.
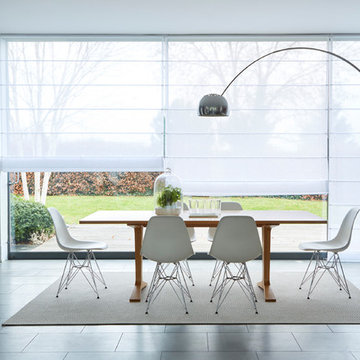
Crystal White Voile Roman blinds. Find out more here https://www.hillarys.co.uk/blinds-range/roman-blinds/voile-roman-blinds/
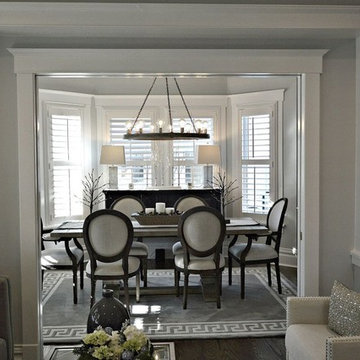
Kristine Ginsberg
Cette image montre une grande salle à manger traditionnelle fermée avec un mur gris, parquet foncé, aucune cheminée et éclairage.
Cette image montre une grande salle à manger traditionnelle fermée avec un mur gris, parquet foncé, aucune cheminée et éclairage.
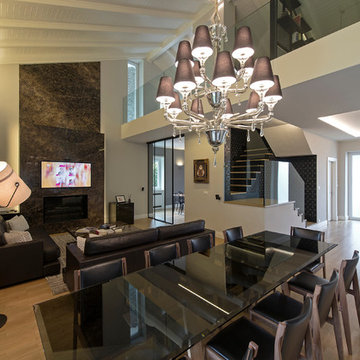
The living room is characterized by the double height and the white wood covered ceiling, the continue light indirectly illuminates the entire length of the hall while a monolith marble emperador at full height that has multiple functions on living scene: fireplace, multimedia and lighting.
The sofas signe the space around the emperador marble table reminiscent of the same marble wall material.
photo Filippo Alfero
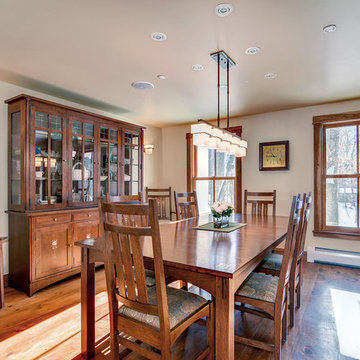
The understated dining room with the Stickley Harvey Ellis inlayed china and dining table is perfect for intimate family dinners and positioned just off the beautiful shaker kitchen. These Stickley pieces are finished in a medium cherry finish.
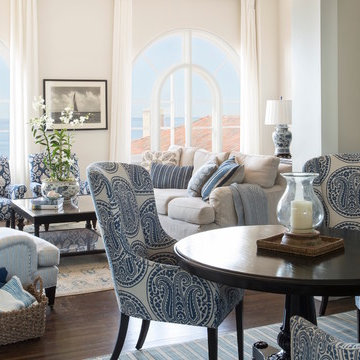
Inspiration pour une salle à manger ouverte sur la cuisine marine de taille moyenne avec un mur blanc, parquet foncé, aucune cheminée et éclairage.
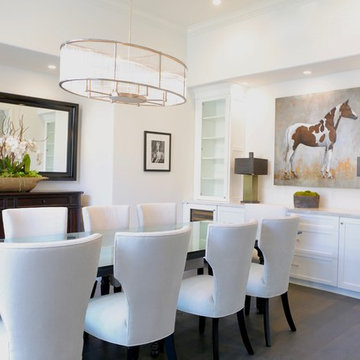
Photography by Mark Liddell and Jared Tafau - TerraGreen Development
Aménagement d'une grande salle à manger classique fermée avec un mur blanc, parquet foncé, aucune cheminée et éclairage.
Aménagement d'une grande salle à manger classique fermée avec un mur blanc, parquet foncé, aucune cheminée et éclairage.

Modern dining room designed and furnished by the interior design team at the Aspen Design Room. Everything from the rug on the floor to the art on the walls was chosen to work together and create a space that is inspiring and comfortable.

Inspiration pour une grande salle à manger ouverte sur le salon design avec un mur blanc, parquet clair, une cheminée double-face, un manteau de cheminée en béton et éclairage.
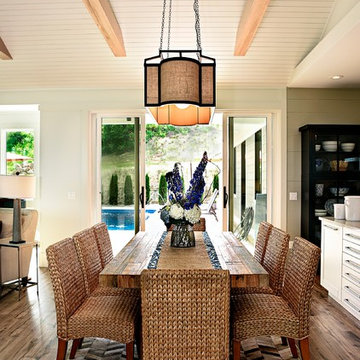
Calybr Homes is truly focused on custom residential homes here in the Grand Traverse Region. We are CUSTOMER DRIVEN! By listening to our customers needs, wants and desires while still staying within a specified budget. Building family dreams one custom home at a time!
A la carte photography
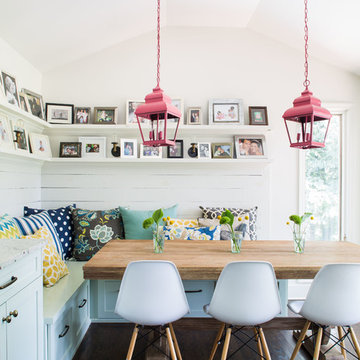
© Jeff herr Photo
Idée de décoration pour une salle à manger champêtre avec parquet foncé, un mur blanc et éclairage.
Idée de décoration pour une salle à manger champêtre avec parquet foncé, un mur blanc et éclairage.
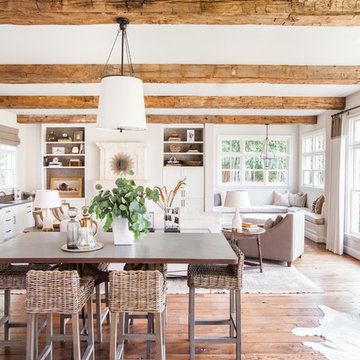
Julie Soefer Photography
Réalisation d'une salle à manger ouverte sur le salon champêtre avec un sol en bois brun et éclairage.
Réalisation d'une salle à manger ouverte sur le salon champêtre avec un sol en bois brun et éclairage.
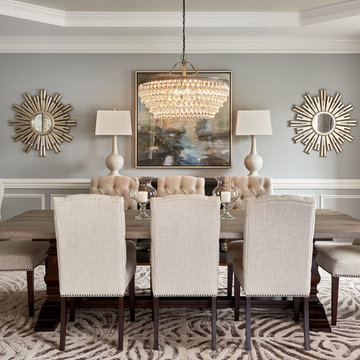
Dustin Peck
Réalisation d'une salle à manger tradition avec un mur gris, une cheminée standard et éclairage.
Réalisation d'une salle à manger tradition avec un mur gris, une cheminée standard et éclairage.

The owners, inspired by mid-century modern architecture, hired Klopf Architecture to design an Eichler-inspired 21st-Century, energy efficient new home that would replace a dilapidated 1940s home. The home follows the gentle slope of the hillside while the overarching post-and-beam roof above provides an unchanging datum line. The changing moods of nature animate the house because of views through large glass walls at nearly every vantage point. Every square foot of the house remains close to the ground creating and adding to the sense of connection with nature.
Klopf Architecture Project Team: John Klopf, AIA, Geoff Campen, Angela Todorova, and Jeff Prose
Structural Engineer: Alex Rood, SE, Fulcrum Engineering (now Pivot Engineering)
Landscape Designer (atrium): Yoshi Chiba, Chiba's Gardening
Landscape Designer (rear lawn): Aldo Sepulveda, Sepulveda Landscaping
Contractor: Augie Peccei, Coast to Coast Construction
Photography ©2015 Mariko Reed
Location: Belmont, CA
Year completed: 2015
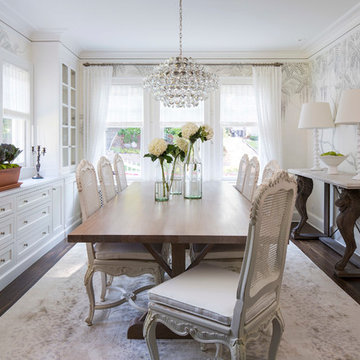
Martha O'Hara Interiors, Interior Design & Photo Styling | John Kraemer & Sons, Remodel | Troy Thies, Photography
Please Note: All “related,” “similar,” and “sponsored” products tagged or listed by Houzz are not actual products pictured. They have not been approved by Martha O’Hara Interiors nor any of the professionals credited. For information about our work, please contact design@oharainteriors.com.
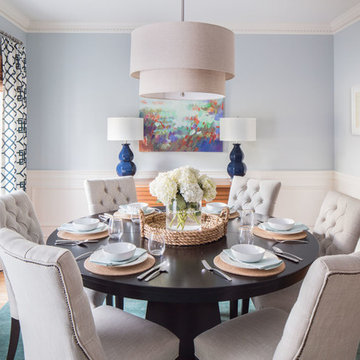
Kyle Caldwell
Réalisation d'une salle à manger tradition avec un mur bleu, parquet clair et éclairage.
Réalisation d'une salle à manger tradition avec un mur bleu, parquet clair et éclairage.
Idées déco de salles à manger avec éclairage et verrière
6
