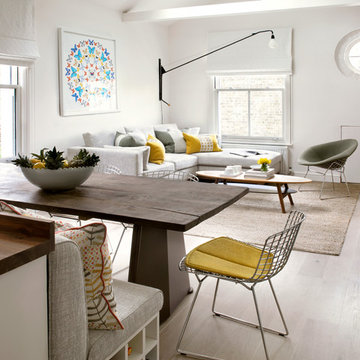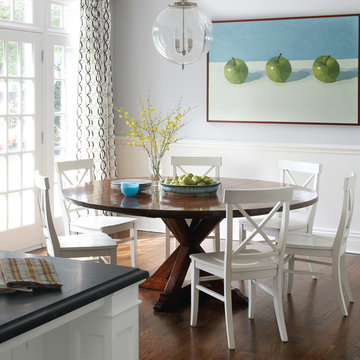Idées déco de salles à manger avec éclairage et verrière
Trier par :
Budget
Trier par:Populaires du jour
121 - 140 sur 7 238 photos
1 sur 3
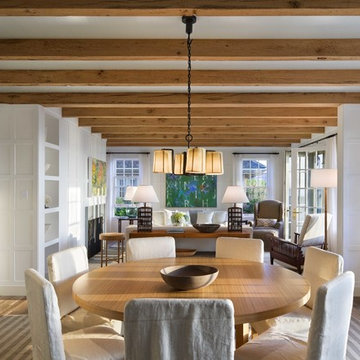
Inspiration pour une grande salle à manger marine avec parquet clair, une cheminée standard, un sol beige et éclairage.
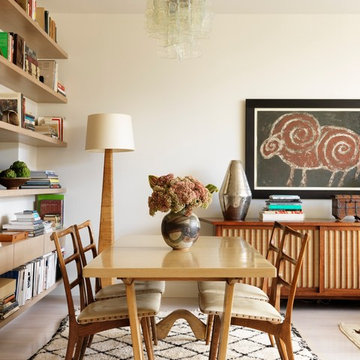
Jonny Valiant
Cette photo montre une petite salle à manger ouverte sur le salon rétro avec un mur blanc, parquet clair, aucune cheminée et éclairage.
Cette photo montre une petite salle à manger ouverte sur le salon rétro avec un mur blanc, parquet clair, aucune cheminée et éclairage.
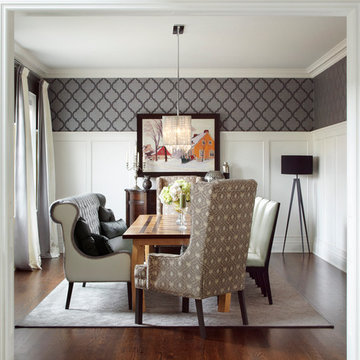
Idée de décoration pour une salle à manger tradition fermée et de taille moyenne avec un mur gris, parquet foncé, aucune cheminée, un sol marron et éclairage.
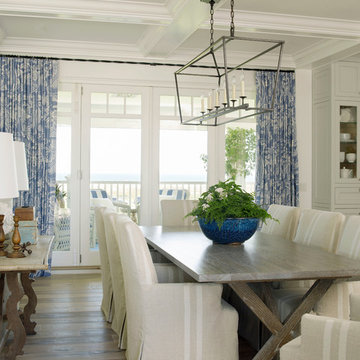
Idées déco pour une grande salle à manger ouverte sur le salon bord de mer avec un mur blanc, parquet clair et éclairage.
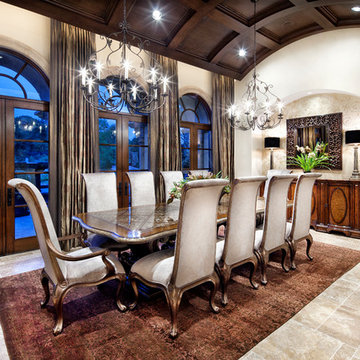
Piston Design
Aménagement d'une salle à manger méditerranéenne fermée avec éclairage.
Aménagement d'une salle à manger méditerranéenne fermée avec éclairage.
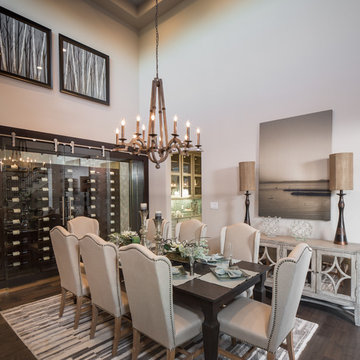
Idée de décoration pour une salle à manger tradition avec un mur blanc, parquet foncé et éclairage.

This residence sits atop a precipice with views to the metropolitan Denver valley to the east and the iconic Flatiron peaks to the west. The two sides of this linear scheme respond independently to the site conditions. The east has a high band of glass for morning light infiltration, with a thick zone of storage below. Dividing the storage areas, a rhythm of intermittent windows provide views to the entry court and distant city. On the opposite side, full height sliding glass panels extend the length of the house embracing the best views. After entering through the solid east wall, the amazing mountain peaks are revealed.
For this residence, simplicity and restraint are the innovation. Materials are limited to wood structure and ceilings, concrete floors, and oxidized steel cladding. The roof extension provides sun shading for the west facing glass and shelter for the end terrace. The house’s modest form and palate of materials place it unpretentiously within its surroundings, allowing the natural environment to carry the day.
A.I.A. Wyoming Chapter Design Award of Merit 2011
Project Year: 2009
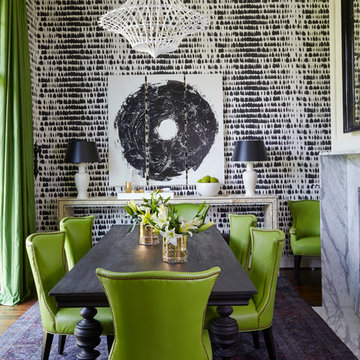
Cette photo montre une salle à manger tendance de taille moyenne avec un mur multicolore, un sol en bois brun, une cheminée standard et éclairage.
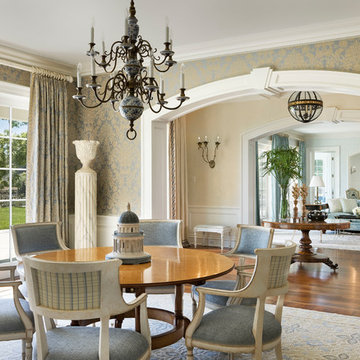
Spacious and elegant Dining Room flows gracefully into the Entrance Hall and Living Room. Photo by Durston Saylor
Idées déco pour une très grande salle à manger victorienne fermée avec un mur multicolore, parquet foncé et éclairage.
Idées déco pour une très grande salle à manger victorienne fermée avec un mur multicolore, parquet foncé et éclairage.
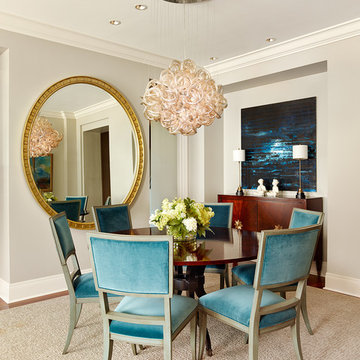
Réalisation d'une petite salle à manger ouverte sur le salon design avec un mur beige, un sol en bois brun, aucune cheminée, un sol marron et éclairage.
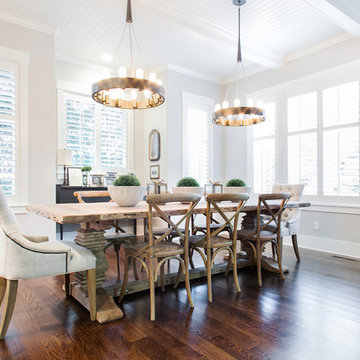
Shawn St.Peter
Cette image montre une salle à manger traditionnelle avec un mur gris, parquet foncé et éclairage.
Cette image montre une salle à manger traditionnelle avec un mur gris, parquet foncé et éclairage.
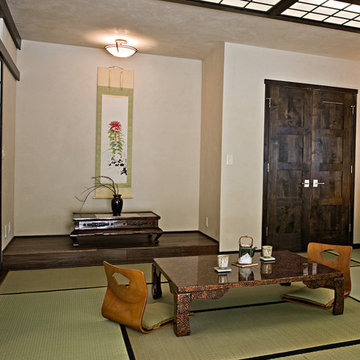
Japanese Tatami Living Room - Living room by day, sleeping room by night in Traditional Japanese Style with floor of Tatami Mats and Shoji rice panel doors. Design by Trilogy Partners, Trey Parker, and Laura Frey. Built by Trilogy Partners
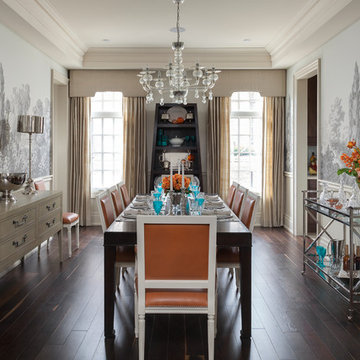
Design: Principles Design Studio Inc
Builder: Rosehaven Homes Inc
Photo Credit: Barry MacKenzie @SevenImageGroup
Cette image montre une grande salle à manger traditionnelle fermée avec parquet foncé, un mur multicolore et éclairage.
Cette image montre une grande salle à manger traditionnelle fermée avec parquet foncé, un mur multicolore et éclairage.
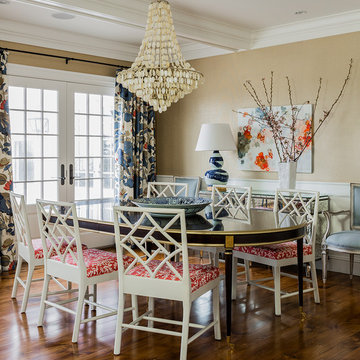
Michael J Lee Photography
Inspiration pour une salle à manger marine avec un mur beige, parquet foncé et éclairage.
Inspiration pour une salle à manger marine avec un mur beige, parquet foncé et éclairage.
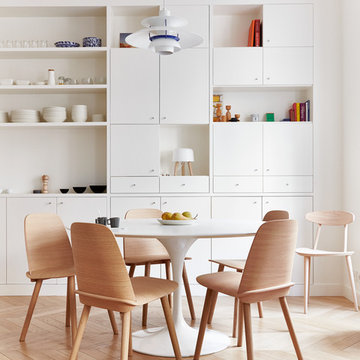
photographer : Idha Lindhag
Idée de décoration pour une salle à manger nordique de taille moyenne avec parquet clair, un mur blanc et éclairage.
Idée de décoration pour une salle à manger nordique de taille moyenne avec parquet clair, un mur blanc et éclairage.
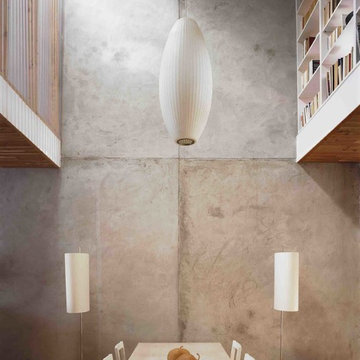
Catherine Tighe
Cette photo montre une salle à manger ouverte sur la cuisine tendance de taille moyenne avec un mur gris et éclairage.
Cette photo montre une salle à manger ouverte sur la cuisine tendance de taille moyenne avec un mur gris et éclairage.
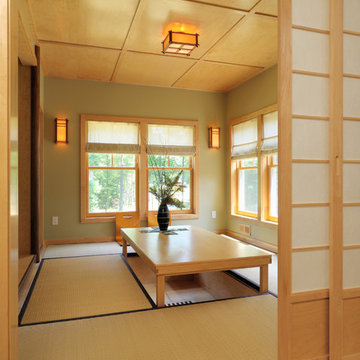
New Construction for a young family with traditional American and Japanese backgrounds.
Photo Credits: David Stansbury
Cette image montre une salle à manger asiatique avec un mur vert et éclairage.
Cette image montre une salle à manger asiatique avec un mur vert et éclairage.
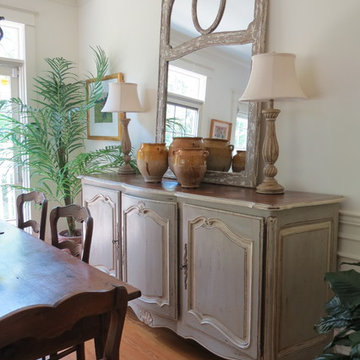
Laxstyles
Inspiration pour une salle à manger ouverte sur le salon traditionnelle de taille moyenne avec un mur beige, un sol en bois brun et éclairage.
Inspiration pour une salle à manger ouverte sur le salon traditionnelle de taille moyenne avec un mur beige, un sol en bois brun et éclairage.
Idées déco de salles à manger avec éclairage et verrière
7
