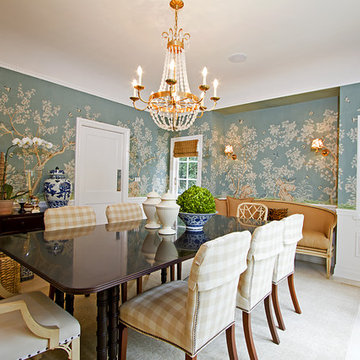Idées déco de salles à manger avec mur métallisé et un mur multicolore
Trier par :
Budget
Trier par:Populaires du jour
61 - 80 sur 5 967 photos
1 sur 3
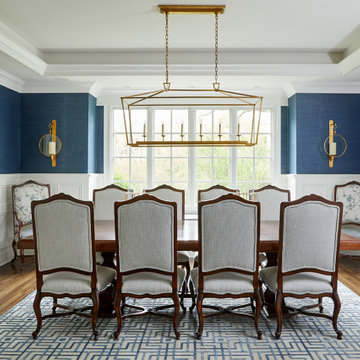
Dining room
Cette image montre une salle à manger traditionnelle avec un mur multicolore, un sol en bois brun, un sol marron, un plafond décaissé et du papier peint.
Cette image montre une salle à manger traditionnelle avec un mur multicolore, un sol en bois brun, un sol marron, un plafond décaissé et du papier peint.
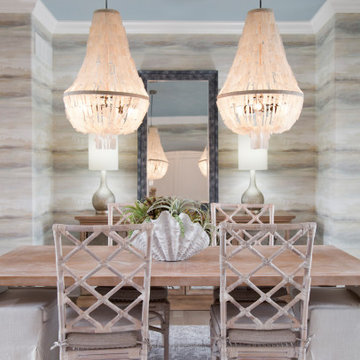
Aménagement d'une grande salle à manger fermée avec un mur multicolore, parquet clair et un sol marron.

The client’s request was quite common - a typical 2800 sf builder home with 3 bedrooms, 2 baths, living space, and den. However, their desire was for this to be “anything but common.” The result is an innovative update on the production home for the modern era, and serves as a direct counterpoint to the neighborhood and its more conventional suburban housing stock, which focus views to the backyard and seeks to nullify the unique qualities and challenges of topography and the natural environment.
The Terraced House cautiously steps down the site’s steep topography, resulting in a more nuanced approach to site development than cutting and filling that is so common in the builder homes of the area. The compact house opens up in very focused views that capture the natural wooded setting, while masking the sounds and views of the directly adjacent roadway. The main living spaces face this major roadway, effectively flipping the typical orientation of a suburban home, and the main entrance pulls visitors up to the second floor and halfway through the site, providing a sense of procession and privacy absent in the typical suburban home.
Clad in a custom rain screen that reflects the wood of the surrounding landscape - while providing a glimpse into the interior tones that are used. The stepping “wood boxes” rest on a series of concrete walls that organize the site, retain the earth, and - in conjunction with the wood veneer panels - provide a subtle organic texture to the composition.
The interior spaces wrap around an interior knuckle that houses public zones and vertical circulation - allowing more private spaces to exist at the edges of the building. The windows get larger and more frequent as they ascend the building, culminating in the upstairs bedrooms that occupy the site like a tree house - giving views in all directions.
The Terraced House imports urban qualities to the suburban neighborhood and seeks to elevate the typical approach to production home construction, while being more in tune with modern family living patterns.
Overview:
Elm Grove
Size:
2,800 sf,
3 bedrooms, 2 bathrooms
Completion Date:
September 2014
Services:
Architecture, Landscape Architecture
Interior Consultants: Amy Carman Design
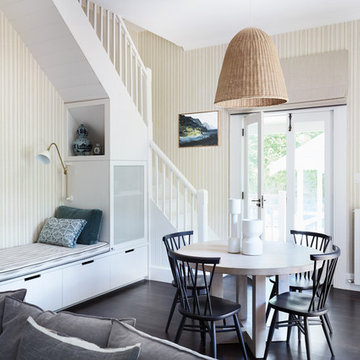
A relaxed family room has been created in what was originally the rear servants wing, complete with maids stair up to the first floor bedrooms.
Interior design, including the under stair joinery, are by Studio Gorman.
Photograph by Prue Ruscoe
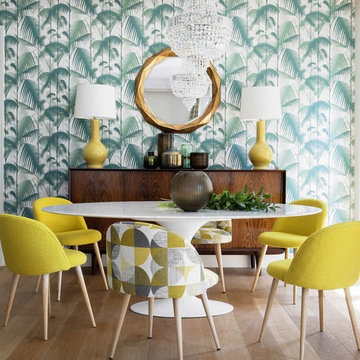
Idée de décoration pour une salle à manger ethnique avec un mur multicolore, parquet clair, aucune cheminée et un sol beige.
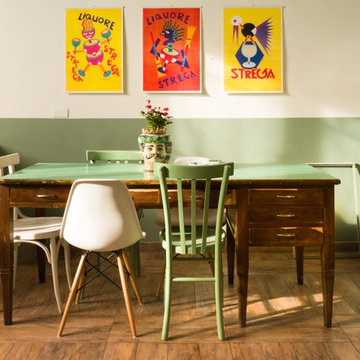
Ilaria Pagnan © 2019 Houzz
Idée de décoration pour une salle à manger bohème avec un mur multicolore, aucune cheminée et un sol marron.
Idée de décoration pour une salle à manger bohème avec un mur multicolore, aucune cheminée et un sol marron.
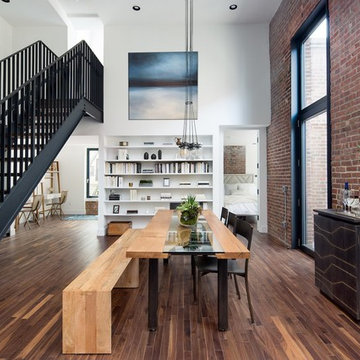
Cette image montre une salle à manger ouverte sur le salon urbaine de taille moyenne avec un mur multicolore, parquet foncé et un sol marron.
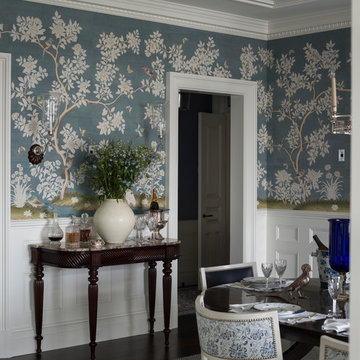
This Dining Room continues the coastal aesthetic of the home with paneled walls and a projecting rectangular bay with access to the outdoor entertainment spaces beyond.
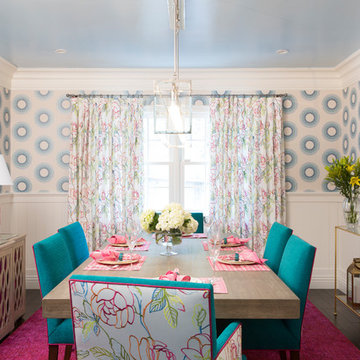
Blue and pink are the perfect pair in this light and cheerful dining room. Consoles on either side of the room create flexible storage for entertaining and serving. The floral embroidered drapery fabric matches the outside dining chair fabric for an extra level of cohesion. Pops of blue are interspersed throughout in the chairs, wallpaper and lacquer ceiling.
Photography: Vivian Johnson
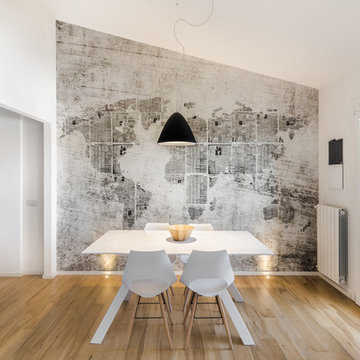
Cédric Dasesson
Exemple d'une salle à manger ouverte sur le salon tendance de taille moyenne avec un mur multicolore, un sol en bois brun, aucune cheminée et un sol marron.
Exemple d'une salle à manger ouverte sur le salon tendance de taille moyenne avec un mur multicolore, un sol en bois brun, aucune cheminée et un sol marron.
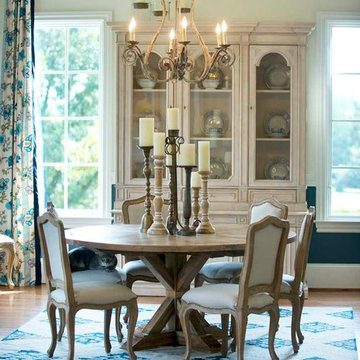
Reed Brown
Exemple d'une rideau de salle à manger avec un mur multicolore et un sol en bois brun.
Exemple d'une rideau de salle à manger avec un mur multicolore et un sol en bois brun.
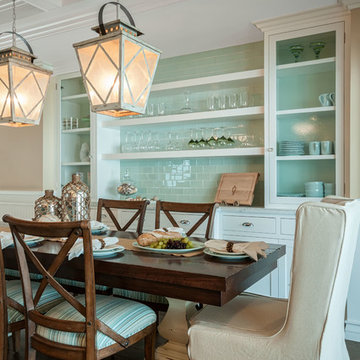
Patricia Bean Expressive Architectural Photography
Idée de décoration pour une salle à manger marine de taille moyenne avec un mur multicolore.
Idée de décoration pour une salle à manger marine de taille moyenne avec un mur multicolore.
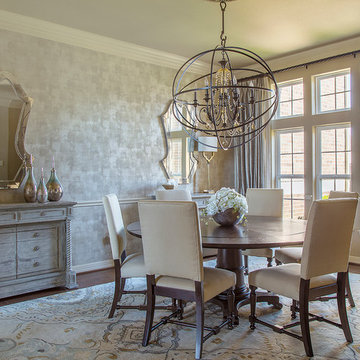
Soft muted colors are paired with mixed metallics to create a casual elegance in this Southern home. Various wood tones & finishes provide an eclectic touch to the spaces. Luxurious custom draperies add classic charm by beautifully framing the rooms. A combination of accessories, custom arrangements & original art bring an authentic uniqueness to the overall design. Pops of vibrant hot pink add a modern twist to the otherwise subtle color scheme of neutrals & airy blue tones.
By Design Interiors
Daniel Angulo Photography.
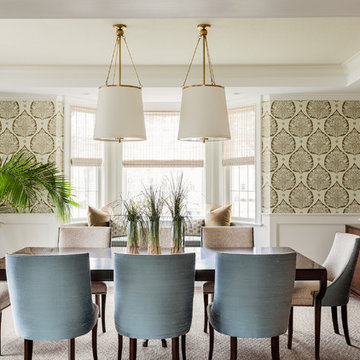
Leblanc Design, LLC
Michael J Lee Photography
Exemple d'une grande salle à manger chic avec un mur multicolore, aucune cheminée, moquette et un sol beige.
Exemple d'une grande salle à manger chic avec un mur multicolore, aucune cheminée, moquette et un sol beige.
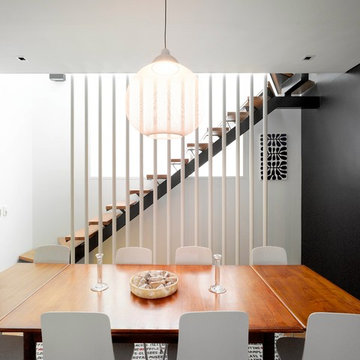
Photo Credit: ArchiShot
Cette photo montre une salle à manger ouverte sur la cuisine tendance de taille moyenne avec un mur multicolore, un sol en bois brun et un sol marron.
Cette photo montre une salle à manger ouverte sur la cuisine tendance de taille moyenne avec un mur multicolore, un sol en bois brun et un sol marron.
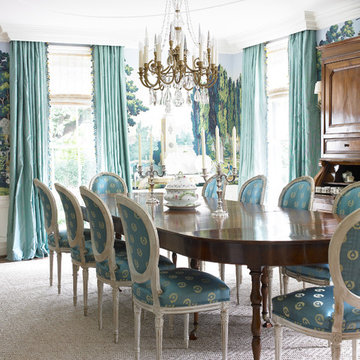
Emily Followill Photography
Aménagement d'une grande salle à manger classique avec un mur multicolore et parquet foncé.
Aménagement d'une grande salle à manger classique avec un mur multicolore et parquet foncé.
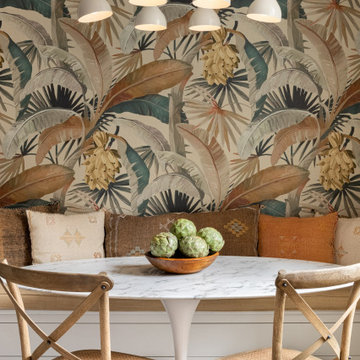
Inspiration pour une salle à manger bohème avec un mur multicolore, un sol en bois brun et un sol marron.

Merrick Ales Photography
Inspiration pour une petite salle à manger design avec un mur multicolore, parquet foncé et aucune cheminée.
Inspiration pour une petite salle à manger design avec un mur multicolore, parquet foncé et aucune cheminée.
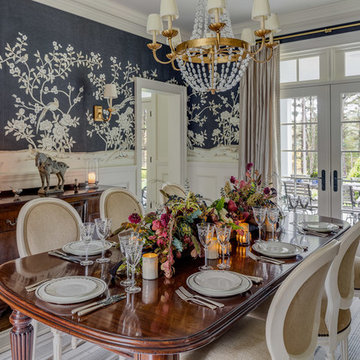
Greg Premru
Réalisation d'une salle à manger champêtre fermée et de taille moyenne avec aucune cheminée, un mur multicolore et parquet foncé.
Réalisation d'une salle à manger champêtre fermée et de taille moyenne avec aucune cheminée, un mur multicolore et parquet foncé.
Idées déco de salles à manger avec mur métallisé et un mur multicolore
4
