Idées déco de salles à manger avec mur métallisé et un mur multicolore
Trier par :
Budget
Trier par:Populaires du jour
81 - 100 sur 5 967 photos
1 sur 3
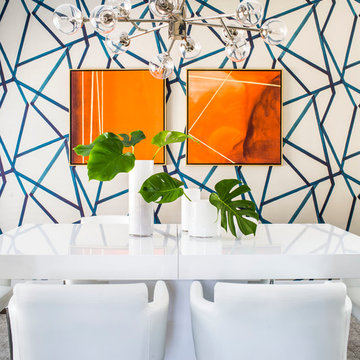
Contemporary dining room with white furniture and geometric wallpapered wall
Jeff Herr Photography
Réalisation d'une salle à manger design avec un mur multicolore, moquette, un sol gris et du papier peint.
Réalisation d'une salle à manger design avec un mur multicolore, moquette, un sol gris et du papier peint.
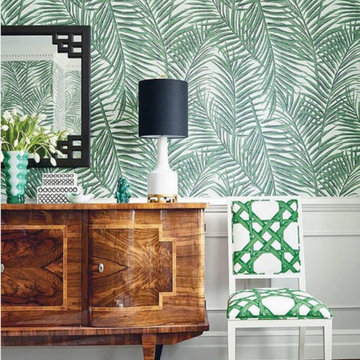
Cette image montre une salle à manger ethnique avec un mur multicolore, parquet foncé, un sol marron et éclairage.
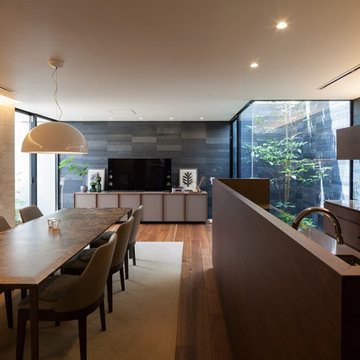
東灘の家 撮影:小川重雄
Réalisation d'une salle à manger ouverte sur le salon asiatique avec un mur multicolore, un sol en bois brun et un sol marron.
Réalisation d'une salle à manger ouverte sur le salon asiatique avec un mur multicolore, un sol en bois brun et un sol marron.
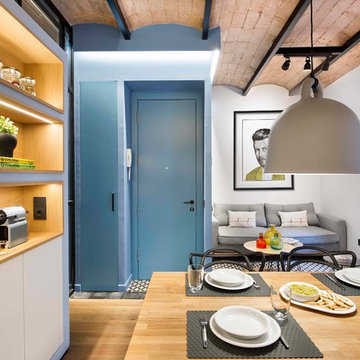
Réalisation d'une salle à manger ouverte sur la cuisine marine de taille moyenne avec un mur multicolore.
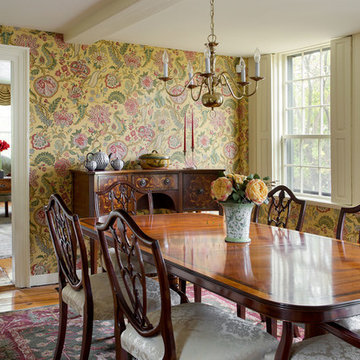
Photo Credit: Eric Roth
Cette photo montre une salle à manger chic fermée avec un mur multicolore et un sol en bois brun.
Cette photo montre une salle à manger chic fermée avec un mur multicolore et un sol en bois brun.
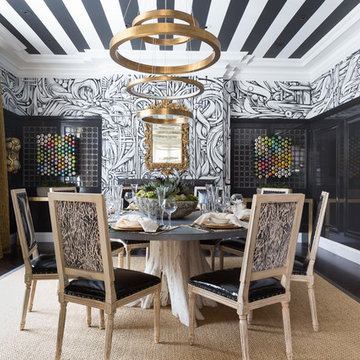
Aménagement d'une salle à manger éclectique fermée avec un mur multicolore et parquet foncé.
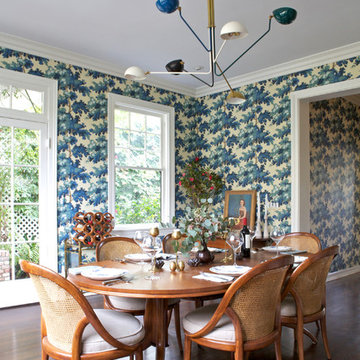
Amy Bartlam
Cette photo montre une salle à manger chic fermée avec un mur multicolore et parquet foncé.
Cette photo montre une salle à manger chic fermée avec un mur multicolore et parquet foncé.
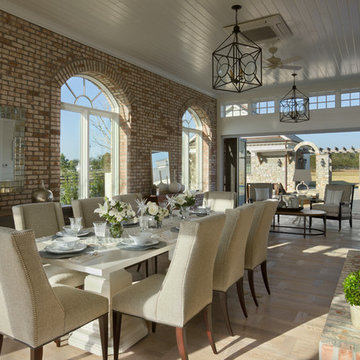
Zoltan Construction, Roger Wade Photography
Réalisation d'une très grande salle à manger ouverte sur la cuisine tradition avec un mur multicolore, parquet foncé et un manteau de cheminée en brique.
Réalisation d'une très grande salle à manger ouverte sur la cuisine tradition avec un mur multicolore, parquet foncé et un manteau de cheminée en brique.
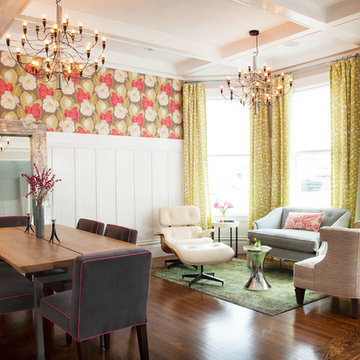
The family and dining areas feature a vintage settee, custom dining chairs, and a bold, floral wallpaper. A large, silver-leafed mirror was placed behind the dining table to make the area feel larger. The industrial chandeliers provide a nice contrast against the feminine wallpaper and vintage pieces.
Photos: Caren Alpert
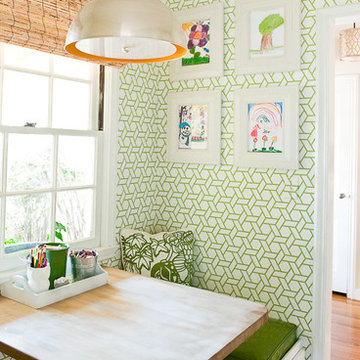
Exemple d'une salle à manger ouverte sur la cuisine tendance avec un mur multicolore et un sol en bois brun.
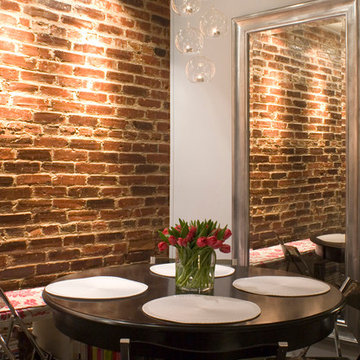
Idées déco pour une petite salle à manger ouverte sur le salon moderne avec un mur multicolore, parquet foncé et aucune cheminée.
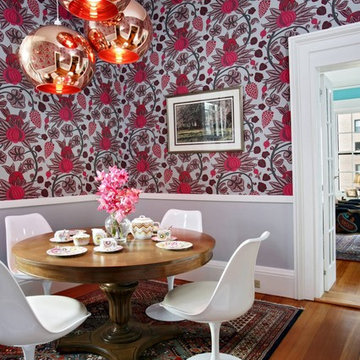
Tom Dixon copper lamps and bold patterned wallpaper provide a strong statement in this small dining room. A mix of modern chairs with an antique dining table
Boston Virtual Imaging
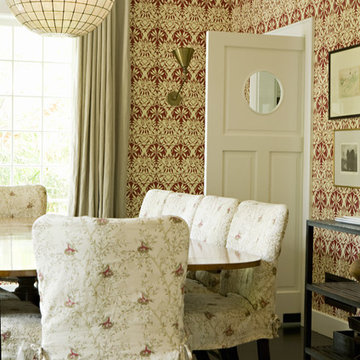
Karyn Millet Photography
Idée de décoration pour une salle à manger tradition avec un mur multicolore et parquet foncé.
Idée de décoration pour une salle à manger tradition avec un mur multicolore et parquet foncé.
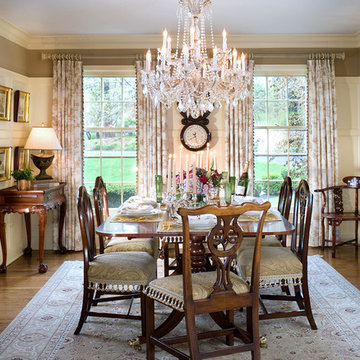
Adding wood moldings three quarters of the way up the walls is the beginning of the elegant look in this dining room. French doors replaced a narrow, single door and opens the way to present this beautiful dining room. A chrystal chandelier illuminates the beautiful woods of the dining room furniture. The table was purchased as new and the six chairs are three sets of different antiques chairs which were refinished and re-upholstered. The window treatments were custom made from a historic patterned toile named, "Mt.Vernon"
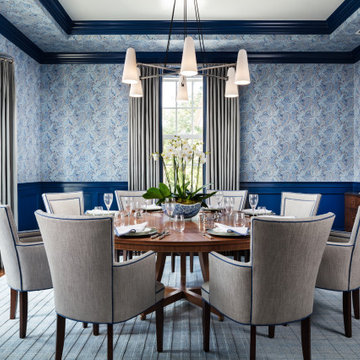
Inspiration pour une salle à manger ethnique fermée avec un mur multicolore, un sol en bois brun, aucune cheminée et un sol marron.
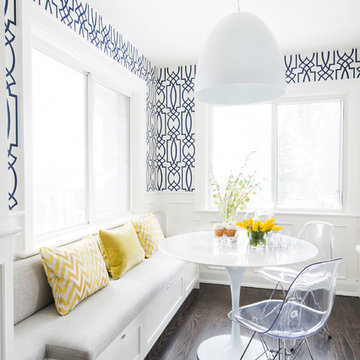
Stephani Buchman
Aménagement d'une salle à manger classique avec un mur multicolore et parquet foncé.
Aménagement d'une salle à manger classique avec un mur multicolore et parquet foncé.
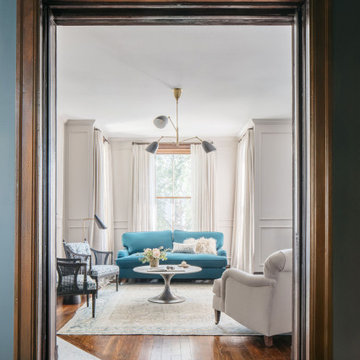
Download our free ebook, Creating the Ideal Kitchen. DOWNLOAD NOW
This unit, located in a 4-flat owned by TKS Owners Jeff and Susan Klimala, was remodeled as their personal pied-à-terre, and doubles as an Airbnb property when they are not using it. Jeff and Susan were drawn to the location of the building, a vibrant Chicago neighborhood, 4 blocks from Wrigley Field, as well as to the vintage charm of the 1890’s building. The entire 2 bed, 2 bath unit was renovated and furnished, including the kitchen, with a specific Parisian vibe in mind.
Although the location and vintage charm were all there, the building was not in ideal shape -- the mechanicals -- from HVAC, to electrical, plumbing, to needed structural updates, peeling plaster, out of level floors, the list was long. Susan and Jeff drew on their expertise to update the issues behind the walls while also preserving much of the original charm that attracted them to the building in the first place -- heart pine floors, vintage mouldings, pocket doors and transoms.
Because this unit was going to be primarily used as an Airbnb, the Klimalas wanted to make it beautiful, maintain the character of the building, while also specifying materials that would last and wouldn’t break the budget. Susan enjoyed the hunt of specifying these items and still coming up with a cohesive creative space that feels a bit French in flavor.
Parisian style décor is all about casual elegance and an eclectic mix of old and new. Susan had fun sourcing some more personal pieces of artwork for the space, creating a dramatic black, white and moody green color scheme for the kitchen and highlighting the living room with pieces to showcase the vintage fireplace and pocket doors.
Photographer: @MargaretRajic
Photo stylist: @Brandidevers
Do you have a new home that has great bones but just doesn’t feel comfortable and you can’t quite figure out why? Contact us here to see how we can help!
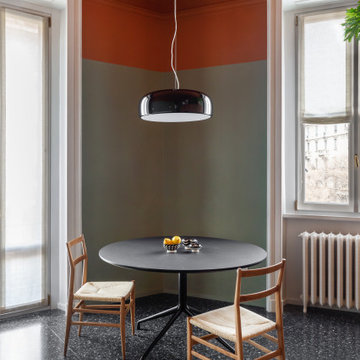
Aménagement d'une petite salle à manger ouverte sur le salon éclectique avec un mur multicolore et un sol noir.

Un coin dînatoire bucolique et romantique, souligné par un angle de papier peint géométrique gris argent et blanc, et des plantes suspendues qui viennent habiller cette table pour deux personnes, avec ces jolies chaises bistrot campagnardes.
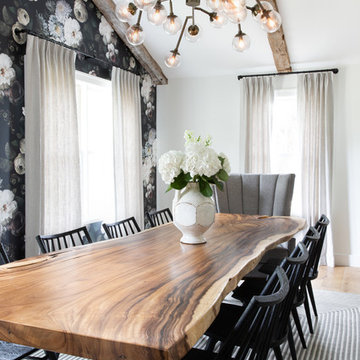
The down-to-earth interiors in this Austin home are filled with attractive textures, colors, and wallpapers.
Project designed by Sara Barney’s Austin interior design studio BANDD DESIGN. They serve the entire Austin area and its surrounding towns, with an emphasis on Round Rock, Lake Travis, West Lake Hills, and Tarrytown.
For more about BANDD DESIGN, click here: https://bandddesign.com/
To learn more about this project, click here:
https://bandddesign.com/austin-camelot-interior-design/
Idées déco de salles à manger avec mur métallisé et un mur multicolore
5