Idées déco de salles à manger avec parquet clair et différents designs de plafond
Trier par :
Budget
Trier par:Populaires du jour
21 - 40 sur 3 155 photos
1 sur 3
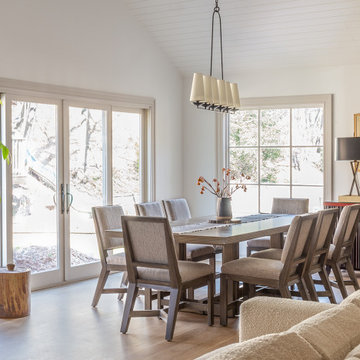
Réalisation d'une salle à manger tradition avec un mur blanc, parquet clair, un sol beige et un plafond voûté.
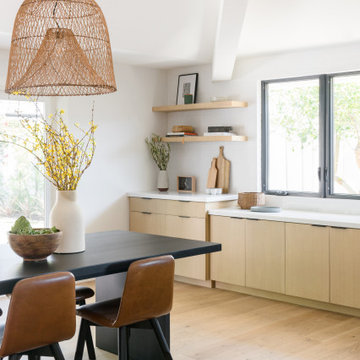
Aménagement d'une salle à manger ouverte sur la cuisine scandinave de taille moyenne avec un mur blanc, parquet clair, un sol marron et un plafond voûté.
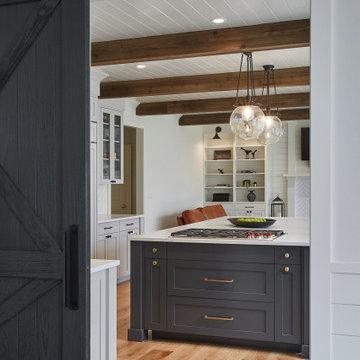
Réalisation d'une salle à manger ouverte sur la cuisine champêtre de taille moyenne avec un mur blanc, parquet clair, poutres apparentes et du lambris de bois.

View of living area and dining area from kitchen. The windows in this space provide a 270 degree views of the river.
Idée de décoration pour une grande salle à manger chalet avec un mur blanc, parquet clair, une cheminée standard, un manteau de cheminée en pierre et poutres apparentes.
Idée de décoration pour une grande salle à manger chalet avec un mur blanc, parquet clair, une cheminée standard, un manteau de cheminée en pierre et poutres apparentes.
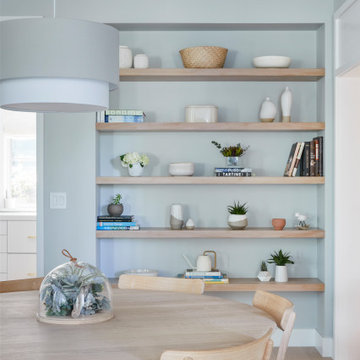
Cette photo montre une salle à manger scandinave avec un mur bleu, parquet clair, un sol beige et poutres apparentes.
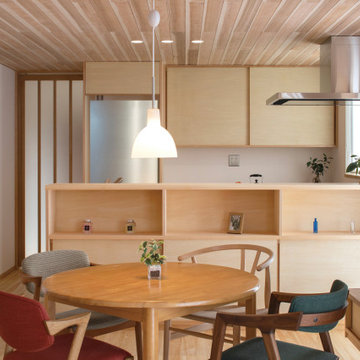
Inspiration pour une salle à manger ouverte sur la cuisine asiatique avec un mur blanc, parquet clair, un sol beige et un plafond en bois.
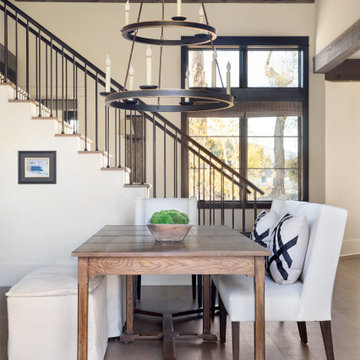
Cette image montre une salle à manger chalet de taille moyenne avec un mur beige, parquet clair, un sol beige et un plafond en bois.
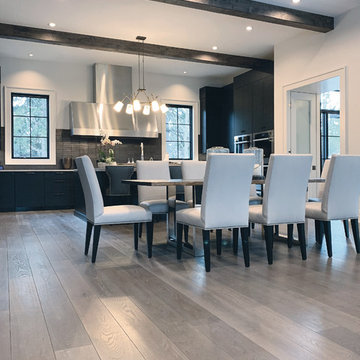
Always at the forefront of style, this Chicago Gold Coast home is no exception. Crisp lines accentuate the bold use of light and dark hues. The white cerused grey toned wood floor fortifies the contemporary impression. Floor: 7” wide-plank Vintage French Oak | Rustic Character | DutchHaus® Collection smooth surface | nano-beveled edge | color Rock | Matte Hardwax Oil. For more information please email us at: sales@signaturehardwoods.com
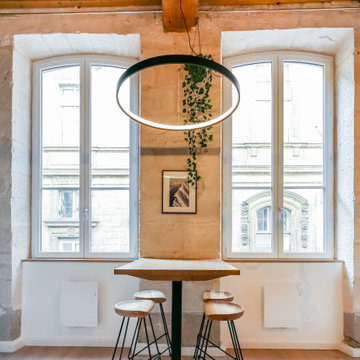
Aménagement d'une salle à manger contemporaine avec un mur beige, parquet clair, un sol beige, poutres apparentes et un plafond en bois.

Dining counter in Boston condo remodel. Light wood cabinets, white subway tile with dark grout, stainless steel appliances, white counter tops, custom interior steel window. Custom sideboard cabinets with white counters. Custom floating cabinets. White ceiling with light exposed beams.

La cheminée est en réalité un poêle à bois auquel on a donné un aspect de cheminée traditionnelle.
Aménagement d'une grande salle à manger ouverte sur le salon campagne avec un mur blanc, poutres apparentes, parquet clair, un poêle à bois et un sol beige.
Aménagement d'une grande salle à manger ouverte sur le salon campagne avec un mur blanc, poutres apparentes, parquet clair, un poêle à bois et un sol beige.

Contractor: Kevin F. Russo
Interiors: Anne McDonald Design
Photo: Scott Amundson
Inspiration pour une salle à manger ouverte sur la cuisine marine avec un mur blanc, parquet clair et un plafond en bois.
Inspiration pour une salle à manger ouverte sur la cuisine marine avec un mur blanc, parquet clair et un plafond en bois.

Idée de décoration pour une salle à manger tradition avec un mur blanc, parquet clair, un sol beige, un plafond en lambris de bois et du lambris de bois.

Modern Dining Room in an open floor plan, sits between the Living Room, Kitchen and Outdoor Patio. The modern electric fireplace wall is finished in distressed grey plaster. Modern Dining Room Furniture in Black and white is paired with a sculptural glass chandelier.
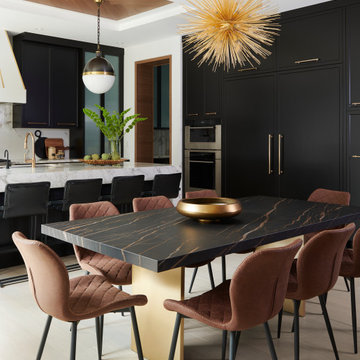
Idées déco pour une grande salle à manger ouverte sur le salon contemporaine avec parquet clair et un plafond décaissé.

Обеденная зона, стол выполнен из натурального слэба дерева и вмещает до 8 персон.
Aménagement d'une grande salle à manger ouverte sur la cuisine scandinave avec un mur blanc, parquet clair, un sol beige et poutres apparentes.
Aménagement d'une grande salle à manger ouverte sur la cuisine scandinave avec un mur blanc, parquet clair, un sol beige et poutres apparentes.
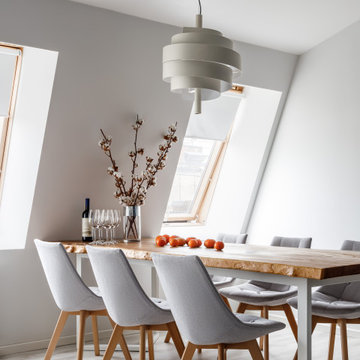
Обеденная зона, стол выполнен из натурального слэба дерева и вмещает до 8 персон.
Idée de décoration pour une grande salle à manger ouverte sur la cuisine nordique avec un mur blanc, parquet clair, un sol beige et poutres apparentes.
Idée de décoration pour une grande salle à manger ouverte sur la cuisine nordique avec un mur blanc, parquet clair, un sol beige et poutres apparentes.

Inspiration pour une petite salle à manger traditionnelle en bois avec une banquette d'angle, un mur gris, parquet clair, un sol marron et un plafond décaissé.

The room was used as a home office, by opening the kitchen onto it, we've created a warm and inviting space, where the family loves gathering.
Aménagement d'une grande salle à manger contemporaine fermée avec un mur bleu, parquet clair, cheminée suspendue, un manteau de cheminée en pierre, un sol beige et un plafond à caissons.
Aménagement d'une grande salle à manger contemporaine fermée avec un mur bleu, parquet clair, cheminée suspendue, un manteau de cheminée en pierre, un sol beige et un plafond à caissons.

A truly special property located in a sought after Toronto neighbourhood, this large family home renovation sought to retain the charm and history of the house in a contemporary way. The full scale underpin and large rear addition served to bring in natural light and expand the possibilities of the spaces. A vaulted third floor contains the master bedroom and bathroom with a cozy library/lounge that walks out to the third floor deck - revealing views of the downtown skyline. A soft inviting palate permeates the home but is juxtaposed with punches of colour, pattern and texture. The interior design playfully combines original parts of the home with vintage elements as well as glass and steel and millwork to divide spaces for working, relaxing and entertaining. An enormous sliding glass door opens the main floor to the sprawling rear deck and pool/hot tub area seamlessly. Across the lawn - the garage clad with reclaimed barnboard from the old structure has been newly build and fully rough-in for a potential future laneway house.
Idées déco de salles à manger avec parquet clair et différents designs de plafond
2