Idées déco de salles à manger avec parquet clair et différents designs de plafond
Trier par :
Budget
Trier par:Populaires du jour
101 - 120 sur 3 155 photos
1 sur 3

Réalisation d'une salle à manger design de taille moyenne avec un mur blanc, parquet clair, un poêle à bois, un manteau de cheminée en métal, un sol blanc et un plafond décaissé.
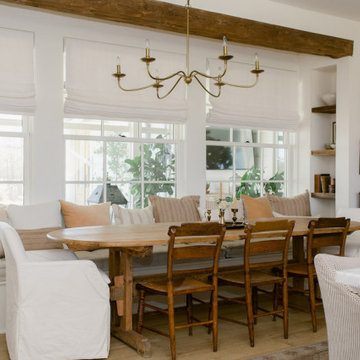
Cette image montre une salle à manger ouverte sur la cuisine rustique de taille moyenne avec un mur blanc, parquet clair, aucune cheminée, un sol marron et poutres apparentes.
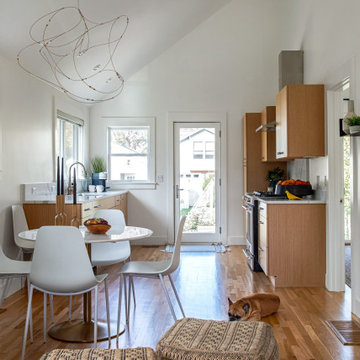
a round white dining table seats four.
Réalisation d'une petite salle à manger minimaliste avec un mur blanc, parquet clair et un plafond voûté.
Réalisation d'une petite salle à manger minimaliste avec un mur blanc, parquet clair et un plafond voûté.
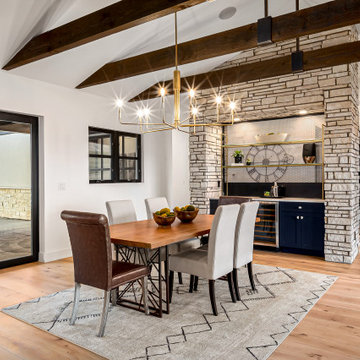
Inspiration pour une salle à manger design avec un mur blanc, parquet clair, un sol beige, poutres apparentes et un plafond voûté.

Réalisation d'une grande salle à manger ouverte sur le salon marine avec parquet clair, un plafond en lambris de bois et du lambris de bois.

A detailed view of the custom Michael Dreeben slab-top table, which comfortably seats ten.
Cette image montre une grande salle à manger ouverte sur le salon design avec un mur noir, parquet clair, une cheminée standard, un manteau de cheminée en pierre, un sol marron, un plafond voûté et du lambris.
Cette image montre une grande salle à manger ouverte sur le salon design avec un mur noir, parquet clair, une cheminée standard, un manteau de cheminée en pierre, un sol marron, un plafond voûté et du lambris.

Dining Room with Stone Fireplace
Exemple d'une salle à manger méditerranéenne de taille moyenne avec un mur beige, parquet clair, une cheminée standard, un manteau de cheminée en pierre de parement, un sol beige et poutres apparentes.
Exemple d'une salle à manger méditerranéenne de taille moyenne avec un mur beige, parquet clair, une cheminée standard, un manteau de cheminée en pierre de parement, un sol beige et poutres apparentes.
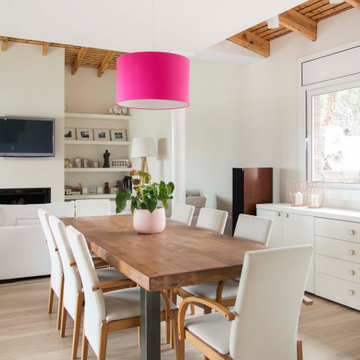
Aménagement d'une salle à manger ouverte sur le salon méditerranéenne avec un mur blanc, parquet clair, un sol beige et un plafond en bois.
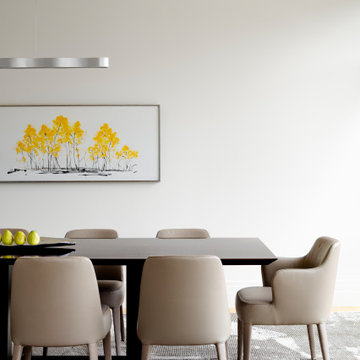
Exemple d'une grande salle à manger moderne fermée avec un mur blanc, parquet clair, aucune cheminée, un sol marron et un plafond décaissé.

Aménagement d'une grande salle à manger ouverte sur le salon rétro avec un mur blanc, parquet clair, une cheminée standard, un manteau de cheminée en carrelage, un sol marron et un plafond voûté.

Inspiration pour une petite salle à manger marine en bois avec une banquette d'angle, un mur blanc, parquet clair, un sol beige et poutres apparentes.
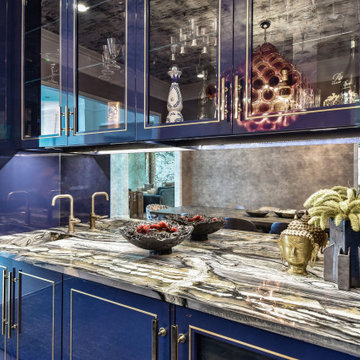
Cette photo montre une grande salle à manger éclectique avec un mur bleu, parquet clair, aucune cheminée, un plafond en papier peint et du papier peint.
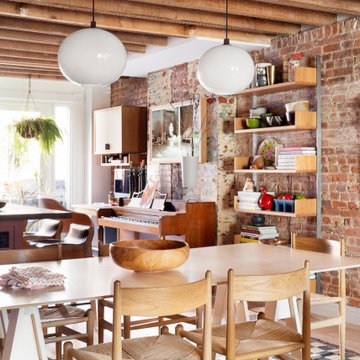
Cette image montre une salle à manger ouverte sur le salon bohème avec un mur rouge, parquet clair, un sol beige, poutres apparentes et un mur en parement de brique.

A bright white kitchen centered by a large oversized island painted in Benjamin Moore Hail Navy. Beautiful white oak floors run through the entire first floor. Ceiling has white shiplap between exposed beams in kitchen and dining room. Stunning pendant lighting ties in the black accents and gold hardware.
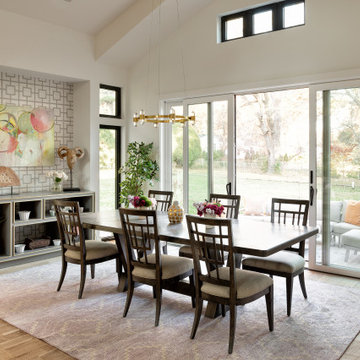
Aménagement d'une salle à manger ouverte sur le salon classique avec un mur blanc, parquet clair, aucune cheminée, un sol beige et un plafond voûté.

This design involved a renovation and expansion of the existing home. The result is to provide for a multi-generational legacy home. It is used as a communal spot for gathering both family and work associates for retreats. ADA compliant.
Photographer: Zeke Ruelas
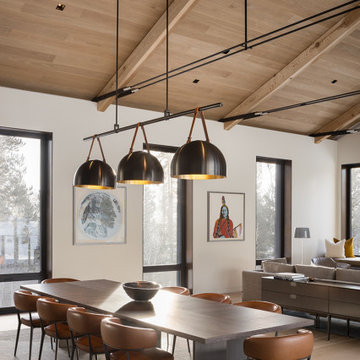
The open, second level pavilion includes the living room, dining room, and Poliform kitchen, vaulted by delicate trusses marching through the space. A stone fireplace anchors one end of the second level pavilion,
Architecture and Interior Design by CLB – Jackson, Wyoming – Bozeman, Montana.
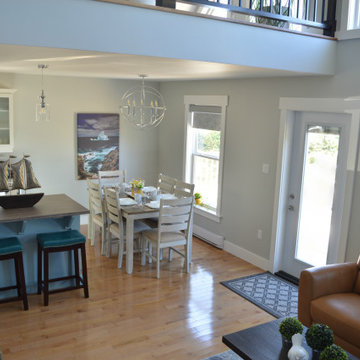
Open concept main floor:
This is a lovely rental chalet , overlooking coastal Rocky Harbor on the beautiful island of Newfoundland, Canada. The whole decorating concept is inspired the peaceful tranquility of its surroundings and the spectacular views of the ocean, harbor and town.
The open concept is light and airy with a coastal, contemporary look. It has an art gallery feel as it displays art and canvas photos from Newfoundland artists.
The living room, bathroom and entry showcases art from local Rocky Harbor artist Miranda Reid.
The dining room displays the 'Grates Cove Iceberg' photo by Newfoundland photographer Eric Bartlett.
The windows make you feel like you are living in the open air as you look out at the nature and coastal views surrounding this chalet.
There are three bedrooms and two bathrooms, including a Master bedroom loft with its own en-suite and reading area with a peaceful view of the harbor.
The accent walls and interior doors are painted with Benjamin Moore paint in Whale Grey. This creates an even flow of colors throughout this space . It boasts beautiful hardwood flooring and contemporary fixtures and decor throughout its interior that reflect a travelers urge to explore.
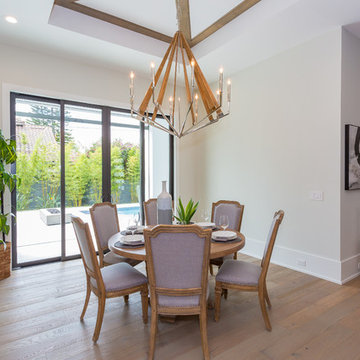
Réalisation d'une petite salle à manger tradition avec une banquette d'angle, un mur beige, parquet clair, un sol beige et poutres apparentes.
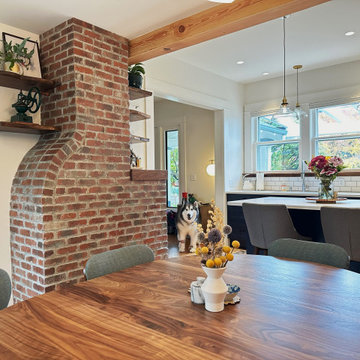
Exposing the chimney created a perfect place for live edge open shelving.
Exemple d'une salle à manger ouverte sur la cuisine chic de taille moyenne avec un mur blanc, parquet clair, une cheminée standard, un manteau de cheminée en brique, un sol beige et poutres apparentes.
Exemple d'une salle à manger ouverte sur la cuisine chic de taille moyenne avec un mur blanc, parquet clair, une cheminée standard, un manteau de cheminée en brique, un sol beige et poutres apparentes.
Idées déco de salles à manger avec parquet clair et différents designs de plafond
6