Idées déco de salles à manger avec parquet clair et un plafond en lambris de bois
Trier par :
Budget
Trier par:Populaires du jour
41 - 60 sur 198 photos
1 sur 3

A Modern Farmhouse formal dining space with spindle back chairs and a wainscoting trim detail.
Cette photo montre une salle à manger nature fermée et de taille moyenne avec parquet clair, un sol marron, un plafond en lambris de bois, boiseries et un mur vert.
Cette photo montre une salle à manger nature fermée et de taille moyenne avec parquet clair, un sol marron, un plafond en lambris de bois, boiseries et un mur vert.
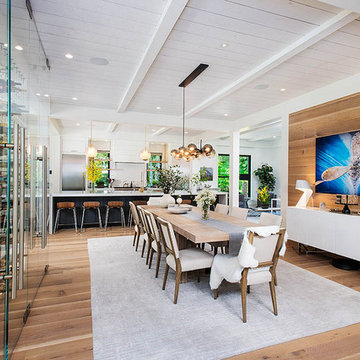
Exemple d'une salle à manger nature en bois avec un mur beige, parquet clair, aucune cheminée, un sol beige et un plafond en lambris de bois.
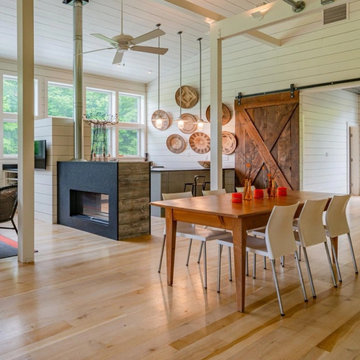
Natural Brown Maple Plank flooring in a Vermont farmhouse, with gorgeous barnboard ceilings in the bedrooms. Finished with a water-based, satin sheen finish.
Flooring: Natural Brown Maple Plank Flooring in varied 5″, 7″ & 9″ widths
Finish: Vermont Plank Flooring Whetstone Valley Farm Finish
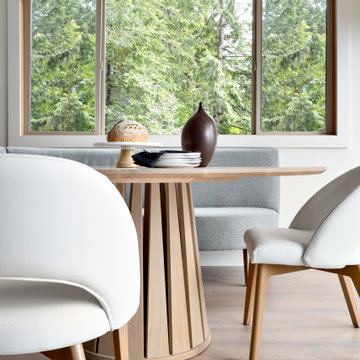
The new owners of this 1974 Post and Beam home originally contacted us for help furnishing their main floor living spaces. But it wasn’t long before these delightfully open minded clients agreed to a much larger project, including a full kitchen renovation. They were looking to personalize their “forever home,” a place where they looked forward to spending time together entertaining friends and family.
In a bold move, we proposed teal cabinetry that tied in beautifully with their ocean and mountain views and suggested covering the original cedar plank ceilings with white shiplap to allow for improved lighting in the ceilings. We also added a full height panelled wall creating a proper front entrance and closing off part of the kitchen while still keeping the space open for entertaining. Finally, we curated a selection of custom designed wood and upholstered furniture for their open concept living spaces and moody home theatre room beyond.
This project is a Top 5 Finalist for Western Living Magazine's 2021 Home of the Year.
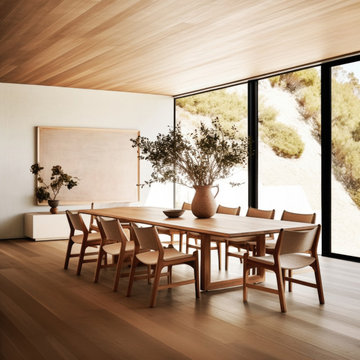
Welcome to Woodland Hills, Los Angeles – where nature's embrace meets refined living. Our residential interior design project brings a harmonious fusion of serenity and sophistication. Embracing an earthy and organic palette, the space exudes warmth with its natural materials, celebrating the beauty of wood, stone, and textures. Light dances through large windows, infusing every room with a bright and airy ambiance that uplifts the soul. Thoughtfully curated elements of nature create an immersive experience, blurring the lines between indoors and outdoors, inviting the essence of tranquility into every corner. Step into a realm where modern elegance thrives in perfect harmony with the earth's timeless allure.
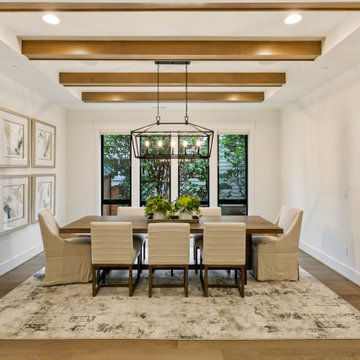
The Kelso's Dining Room is a charming and inviting space designed for family gatherings and entertaining guests. The black farmhouse dining light fixture hangs gracefully from the ceiling, creating a focal point and adding a touch of rustic elegance. The black windows provide a striking contrast against the light-colored elements in the room. The ceiling beams add architectural interest and contribute to the farmhouse aesthetic. The farmhouse dining table serves as the centerpiece, offering ample seating for family and friends. The gray hexagon tile flooring adds a modern and geometric touch, while the white cabinets provide storage and display space for tableware and decor. The light wooden shiplap ceiling adds warmth and character to the room. White chairs surround the wooden table, offering comfortable seating with a clean and timeless look. The white walls and white trim create a bright and airy atmosphere, enhancing the natural light in the space. A gray carpet defines the dining area and adds softness underfoot. The Kelso's Dining Room combines rustic elements with modern touches, creating a stylish and welcoming space for enjoying meals and creating lasting memories.
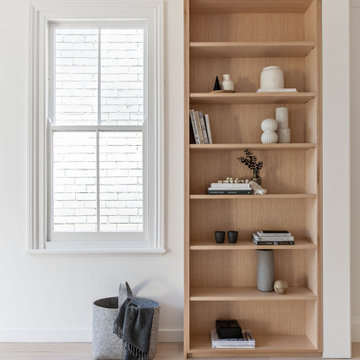
Exemple d'une salle à manger ouverte sur le salon tendance de taille moyenne avec un mur blanc, parquet clair, un sol marron et un plafond en lambris de bois.
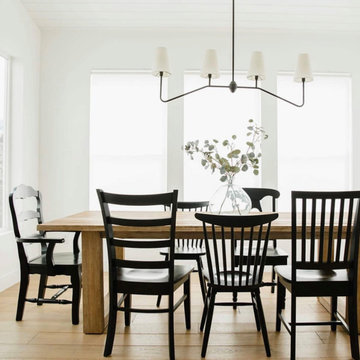
Cette photo montre une salle à manger ouverte sur la cuisine nature de taille moyenne avec un mur blanc, parquet clair et un plafond en lambris de bois.
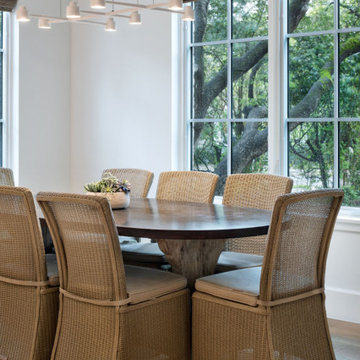
The dining room is bright and spacious with copious views of the exterior greenery.
Idées déco pour une salle à manger ouverte sur la cuisine contemporaine de taille moyenne avec un mur blanc, un sol marron, un plafond en lambris de bois, du lambris de bois et parquet clair.
Idées déco pour une salle à manger ouverte sur la cuisine contemporaine de taille moyenne avec un mur blanc, un sol marron, un plafond en lambris de bois, du lambris de bois et parquet clair.
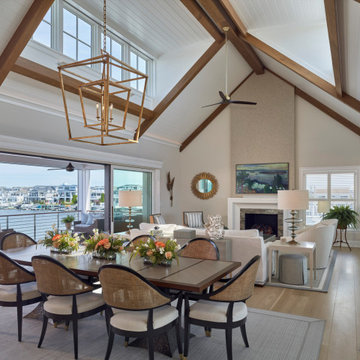
Réalisation d'une salle à manger ouverte sur le salon tradition avec un mur beige, parquet clair, un sol beige, poutres apparentes, un plafond en lambris de bois et un plafond voûté.
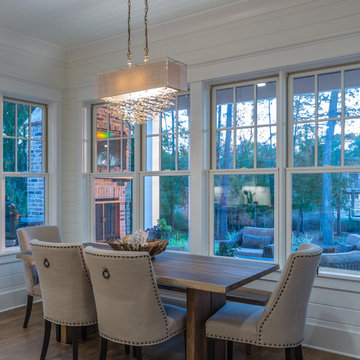
Idées déco pour une salle à manger campagne avec un mur blanc, parquet clair, un plafond en lambris de bois et du lambris de bois.
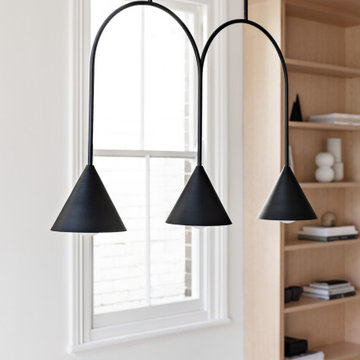
Cette photo montre une salle à manger ouverte sur le salon tendance de taille moyenne avec un mur blanc, parquet clair, un sol marron et un plafond en lambris de bois.
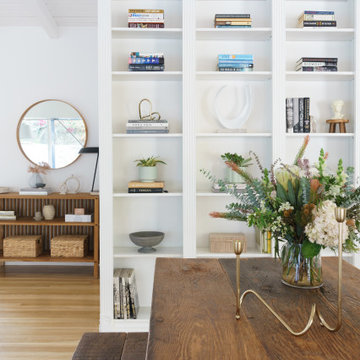
Cette image montre une petite salle à manger ouverte sur la cuisine vintage avec un mur blanc, parquet clair, un sol marron et un plafond en lambris de bois.

Inspiration pour une grande salle à manger ouverte sur la cuisine rustique avec poutres apparentes, un plafond en lambris de bois, un plafond voûté, un mur gris, parquet clair et un sol beige.
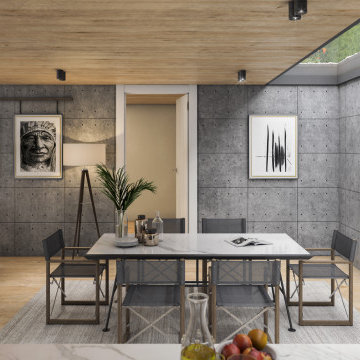
The interior space is flooded with daylight from the sides and from above. The open plan living spaces are ideal for a younger family who like to spend lots of time outside in the garden space.
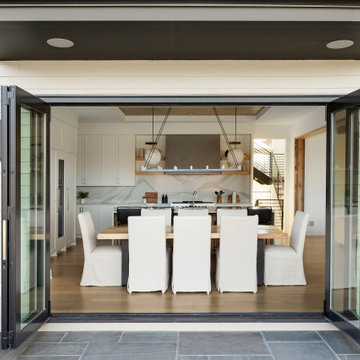
The dining space and walkout raised patio are separated by Marvin’s bi-fold accordion doors which open up to create a shared indoor/outdoor space with stunning prairie conservation views. A chic little pocket office is set just off the kitchen offering an organizational space as well as viewing to the athletic court to keep an eye on the kids at play.
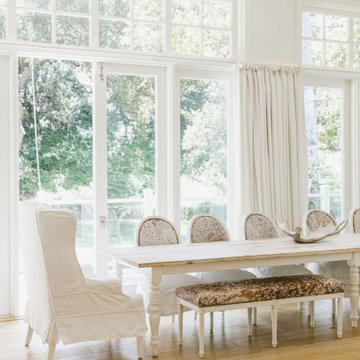
Dining room, Modern french farmhouse. Light and airy. Garden Retreat by Burdge Architects in Malibu, California.
Exemple d'une salle à manger ouverte sur le salon nature avec un mur blanc, parquet clair, une cheminée double-face, un manteau de cheminée en pierre, un sol marron et un plafond en lambris de bois.
Exemple d'une salle à manger ouverte sur le salon nature avec un mur blanc, parquet clair, une cheminée double-face, un manteau de cheminée en pierre, un sol marron et un plafond en lambris de bois.
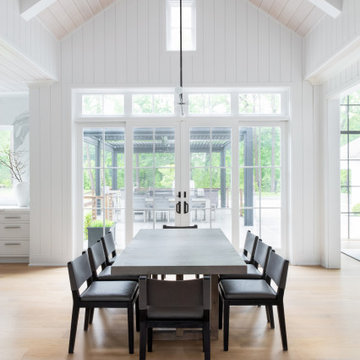
Advisement + Design - Construction advisement, custom millwork & custom furniture design, interior design & art curation by Chango & Co.
Cette photo montre une grande salle à manger ouverte sur la cuisine chic avec parquet clair, un sol marron et un plafond en lambris de bois.
Cette photo montre une grande salle à manger ouverte sur la cuisine chic avec parquet clair, un sol marron et un plafond en lambris de bois.
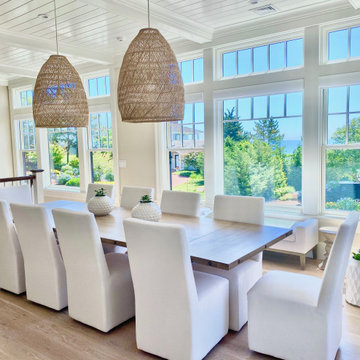
A peaceful dining room and kitchen
Réalisation d'une salle à manger tradition avec un mur gris, parquet clair et un plafond en lambris de bois.
Réalisation d'une salle à manger tradition avec un mur gris, parquet clair et un plafond en lambris de bois.
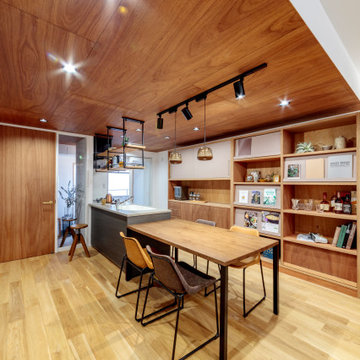
Exemple d'une petite salle à manger ouverte sur le salon rétro avec un mur blanc, parquet clair, un sol beige et un plafond en lambris de bois.
Idées déco de salles à manger avec parquet clair et un plafond en lambris de bois
3