Idées déco de salles à manger avec parquet clair et un sol jaune
Trier par :
Budget
Trier par:Populaires du jour
21 - 40 sur 265 photos
1 sur 3
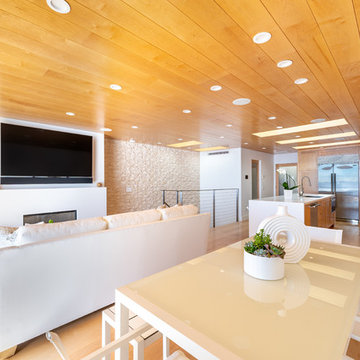
Our clients are seasoned home renovators. Their Malibu oceanside property was the second project JRP had undertaken for them. After years of renting and the age of the home, it was becoming prevalent the waterfront beach house, needed a facelift. Our clients expressed their desire for a clean and contemporary aesthetic with the need for more functionality. After a thorough design process, a new spatial plan was essential to meet the couple’s request. This included developing a larger master suite, a grander kitchen with seating at an island, natural light, and a warm, comfortable feel to blend with the coastal setting.
Demolition revealed an unfortunate surprise on the second level of the home: Settlement and subpar construction had allowed the hillside to slide and cover structural framing members causing dangerous living conditions. Our design team was now faced with the challenge of creating a fix for the sagging hillside. After thorough evaluation of site conditions and careful planning, a new 10’ high retaining wall was contrived to be strategically placed into the hillside to prevent any future movements.
With the wall design and build completed — additional square footage allowed for a new laundry room, a walk-in closet at the master suite. Once small and tucked away, the kitchen now boasts a golden warmth of natural maple cabinetry complimented by a striking center island complete with white quartz countertops and stunning waterfall edge details. The open floor plan encourages entertaining with an organic flow between the kitchen, dining, and living rooms. New skylights flood the space with natural light, creating a tranquil seaside ambiance. New custom maple flooring and ceiling paneling finish out the first floor.
Downstairs, the ocean facing Master Suite is luminous with breathtaking views and an enviable bathroom oasis. The master bath is modern and serene, woodgrain tile flooring and stunning onyx mosaic tile channel the golden sandy Malibu beaches. The minimalist bathroom includes a generous walk-in closet, his & her sinks, a spacious steam shower, and a luxurious soaking tub. Defined by an airy and spacious floor plan, clean lines, natural light, and endless ocean views, this home is the perfect rendition of a contemporary coastal sanctuary.
PROJECT DETAILS:
• Style: Contemporary
• Colors: White, Beige, Yellow Hues
• Countertops: White Ceasarstone Quartz
• Cabinets: Bellmont Natural finish maple; Shaker style
• Hardware/Plumbing Fixture Finish: Polished Chrome
• Lighting Fixtures: Pendent lighting in Master bedroom, all else recessed
• Flooring:
Hardwood - Natural Maple
Tile – Ann Sacks, Porcelain in Yellow Birch
• Tile/Backsplash: Glass mosaic in kitchen
• Other Details: Bellevue Stand Alone Tub
Photographer: Andrew, Open House VC
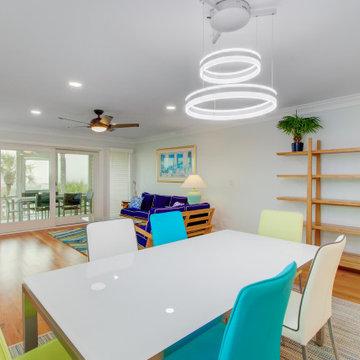
Cette image montre une salle à manger ouverte sur le salon minimaliste de taille moyenne avec un mur bleu, parquet clair, une cheminée standard, un manteau de cheminée en carrelage et un sol jaune.
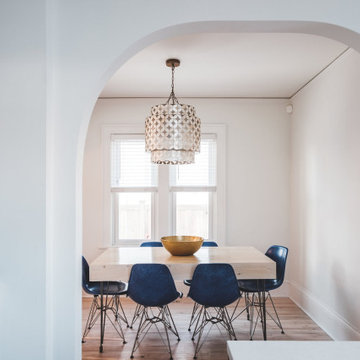
Inspiration pour une petite salle à manger ouverte sur la cuisine design avec un mur blanc, parquet clair et un sol jaune.
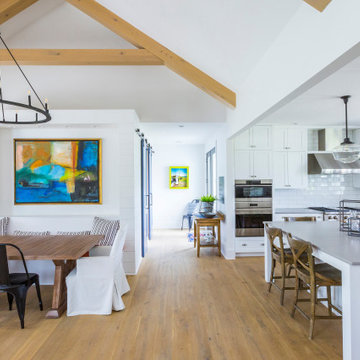
Exemple d'une salle à manger ouverte sur le salon nature avec un mur blanc, parquet clair, un sol jaune, un plafond voûté et du lambris de bois.
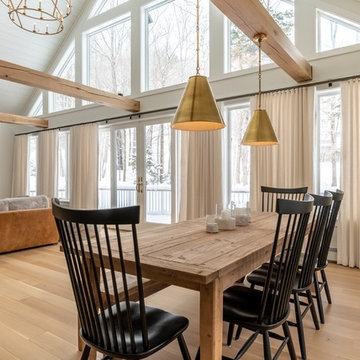
Warm inviting farmhouse style home overlooking Okemo Mountain ski trail. Ripplefold draperies span the backside of the room.
Idées déco pour une très grande salle à manger classique avec un mur blanc, parquet clair, une cheminée standard, un manteau de cheminée en pierre et un sol jaune.
Idées déco pour une très grande salle à manger classique avec un mur blanc, parquet clair, une cheminée standard, un manteau de cheminée en pierre et un sol jaune.
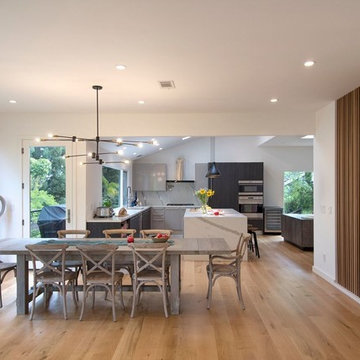
Cette image montre une salle à manger ouverte sur le salon design de taille moyenne avec un mur blanc, parquet clair, aucune cheminée et un sol jaune.

This custom cottage designed and built by Aaron Bollman is nestled in the Saugerties, NY. Situated in virgin forest at the foot of the Catskill mountains overlooking a babling brook, this hand crafted home both charms and relaxes the senses.
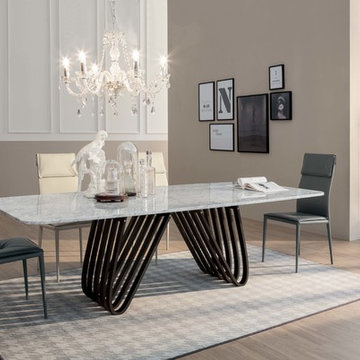
Arpa Dining Table is full of audacious design, denoting a sculpture with real Italian style. Manufactured in Italy by Tonin Casa, Arpa Dining Table is available as a fixed version and as an extension version featuring a sinuous base that’s inspired by the shape of the harp, which when translated into Italian is called arpa.
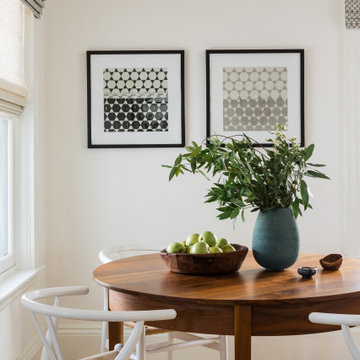
Somerville Breakfast Room
Cette photo montre une petite salle à manger moderne avec une banquette d'angle, un mur blanc, parquet clair et un sol jaune.
Cette photo montre une petite salle à manger moderne avec une banquette d'angle, un mur blanc, parquet clair et un sol jaune.
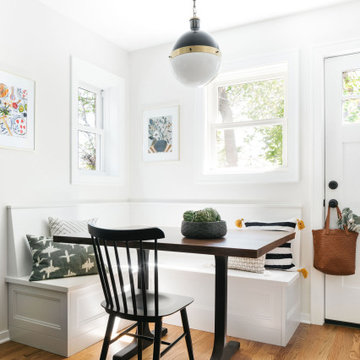
Idées déco pour une petite salle à manger classique fermée avec parquet clair et un sol jaune.
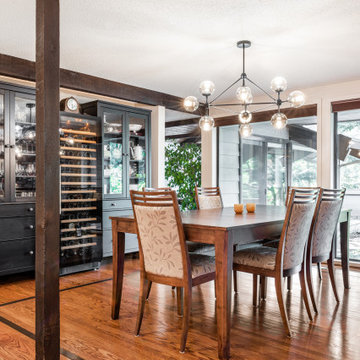
Cette image montre une salle à manger vintage fermée et de taille moyenne avec un mur blanc, parquet clair et un sol jaune.
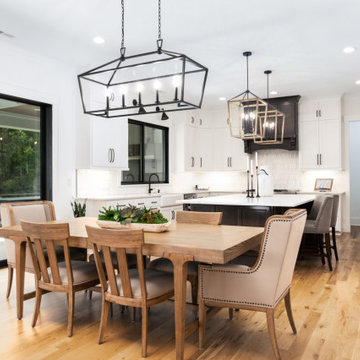
Open kitchen
Idées déco pour une très grande salle à manger ouverte sur la cuisine classique avec un mur blanc, parquet clair et un sol jaune.
Idées déco pour une très grande salle à manger ouverte sur la cuisine classique avec un mur blanc, parquet clair et un sol jaune.
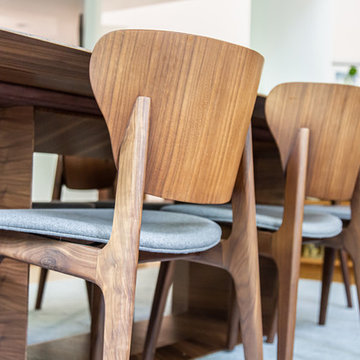
Mid-century modern dining room with clean, modern furniture and colorful accessories.
Cette photo montre une salle à manger ouverte sur le salon rétro de taille moyenne avec un mur blanc, parquet clair, aucune cheminée et un sol jaune.
Cette photo montre une salle à manger ouverte sur le salon rétro de taille moyenne avec un mur blanc, parquet clair, aucune cheminée et un sol jaune.
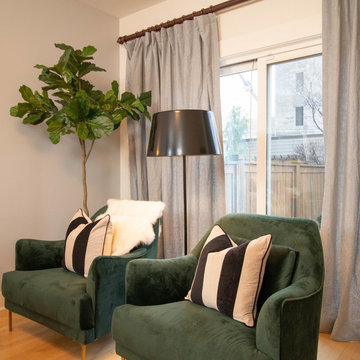
Lionheart Pictures
Idées déco pour une salle à manger contemporaine fermée et de taille moyenne avec un mur bleu, parquet clair, aucune cheminée et un sol jaune.
Idées déco pour une salle à manger contemporaine fermée et de taille moyenne avec un mur bleu, parquet clair, aucune cheminée et un sol jaune.
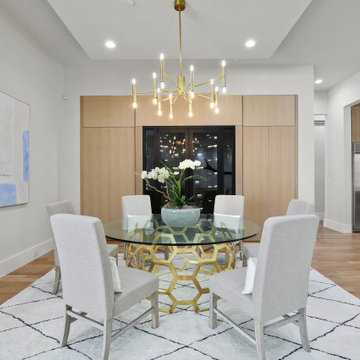
Exemple d'une grande salle à manger ouverte sur la cuisine moderne avec un mur blanc, parquet clair, aucune cheminée et un sol jaune.
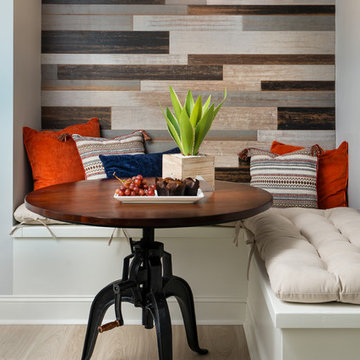
Ilya Zobanov
Exemple d'une salle à manger moderne de taille moyenne avec un mur gris, parquet clair, une cheminée ribbon, un manteau de cheminée en métal et un sol jaune.
Exemple d'une salle à manger moderne de taille moyenne avec un mur gris, parquet clair, une cheminée ribbon, un manteau de cheminée en métal et un sol jaune.
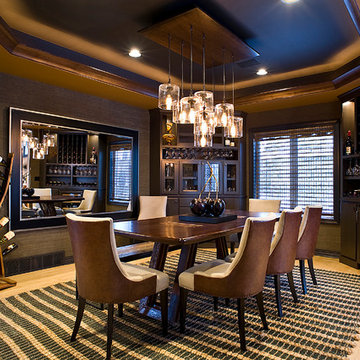
(c) Cipher Imaging Architectural Photogaphy
Cette photo montre une salle à manger tendance fermée et de taille moyenne avec un mur marron, parquet clair, aucune cheminée et un sol jaune.
Cette photo montre une salle à manger tendance fermée et de taille moyenne avec un mur marron, parquet clair, aucune cheminée et un sol jaune.
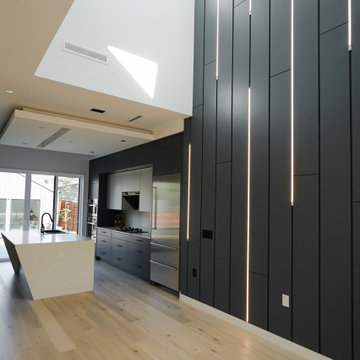
Idées déco pour une très grande salle à manger ouverte sur le salon moderne avec un mur gris, parquet clair, un sol jaune et du lambris.
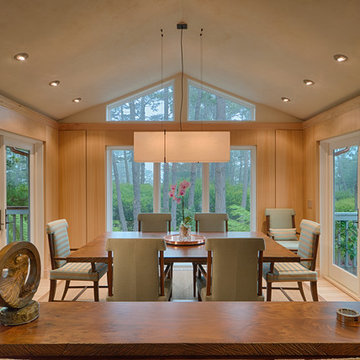
Dining room remodel featuring bamboo clad walls.
Photography by Tim Maloney
Cette image montre une salle à manger ouverte sur la cuisine design de taille moyenne avec un mur jaune, parquet clair et un sol jaune.
Cette image montre une salle à manger ouverte sur la cuisine design de taille moyenne avec un mur jaune, parquet clair et un sol jaune.
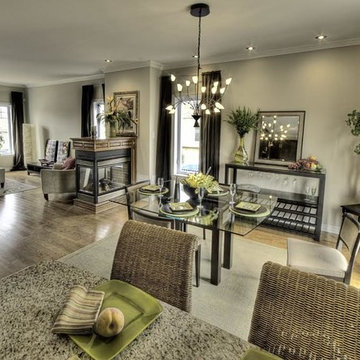
pose d'un plancher de bois d'ingénierie
Idée de décoration pour une grande salle à manger ouverte sur le salon tradition avec un mur beige, parquet clair et un sol jaune.
Idée de décoration pour une grande salle à manger ouverte sur le salon tradition avec un mur beige, parquet clair et un sol jaune.
Idées déco de salles à manger avec parquet clair et un sol jaune
2