Idées déco de salles à manger avec parquet clair
Trier par :
Budget
Trier par:Populaires du jour
61 - 80 sur 3 306 photos
1 sur 3
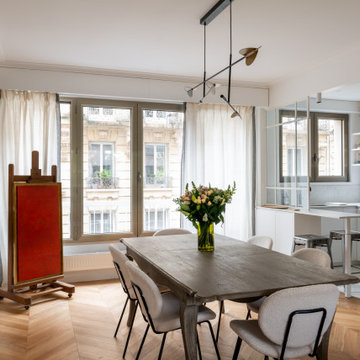
Initialement configuré avec 4 chambres, deux salles de bain & un espace de vie relativement cloisonné, la disposition de cet appartement dans son état existant convenait plutôt bien aux nouveaux propriétaires.
Cependant, les espaces impartis de la chambre parentale, sa salle de bain ainsi que la cuisine ne présentaient pas les volumes souhaités, avec notamment un grand dégagement de presque 4m2 de surface perdue.
L’équipe d’Ameo Concept est donc intervenue sur plusieurs points : une optimisation complète de la suite parentale avec la création d’une grande salle d’eau attenante & d’un double dressing, le tout dissimulé derrière une porte « secrète » intégrée dans la bibliothèque du salon ; une ouverture partielle de la cuisine sur l’espace de vie, dont les agencements menuisés ont été réalisés sur mesure ; trois chambres enfants avec une identité propre pour chacune d’entre elles, une salle de bain fonctionnelle, un espace bureau compact et organisé sans oublier de nombreux rangements invisibles dans les circulations.
L’ensemble des matériaux utilisés pour cette rénovation ont été sélectionnés avec le plus grand soin : parquet en point de Hongrie, plans de travail & vasque en pierre naturelle, peintures Farrow & Ball et appareillages électriques en laiton Modelec, sans oublier la tapisserie sur mesure avec la réalisation, notamment, d’une tête de lit magistrale en tissu Pierre Frey dans la chambre parentale & l’intégration de papiers peints Ananbo.
Un projet haut de gamme où le souci du détail fut le maitre mot !

Modern Dining Room in an open floor plan, sits between the Living Room, Kitchen and Entryway. The modern electric fireplace wall is finished in distressed grey plaster. Modern Dining Room Furniture in Black and white is paired with a sculptural glass chandelier.

Ce projet de plus de 150 m2 est né par l'unification de deux appartements afin d'accueillir une grande famille. Le défi est alors de concevoir un lieu confortable pour les grands et les petits, un lieu de convivialité pour tous, en somme un vrai foyer chaleureux au cœur d'un des plus anciens quartiers de la ville.
Le volume sous la charpente est généreusement exploité pour réaliser un espace ouvert et modulable, la zone jour.
Elle est composée de trois espaces distincts tout en étant liés les uns aux autres par une grande verrière structurante réalisée en chêne. Le séjour est le lieu où se retrouve la famille, où elle accueille, en lien avec la cuisine pour la préparation des repas, mais aussi avec la salle d’étude pour surveiller les devoirs des quatre petits écoliers. Elle pourra évoluer en salle de jeux, de lecture ou de salon annexe.
Photographe Lucie Thomas
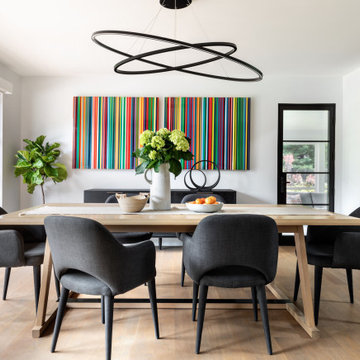
Situated adjacent to the kitchen, this dining room is the perfect entertaining space to have guests over. The colorful pop of artwork on the wall adds visual interest and a fun accent to this space.
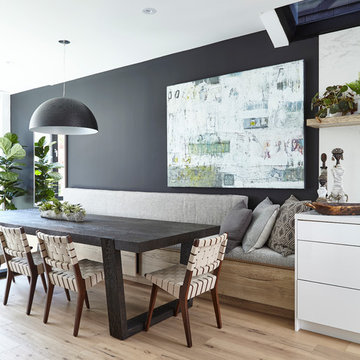
Cette image montre une grande salle à manger ouverte sur la cuisine design avec un mur noir, un sol beige et parquet clair.
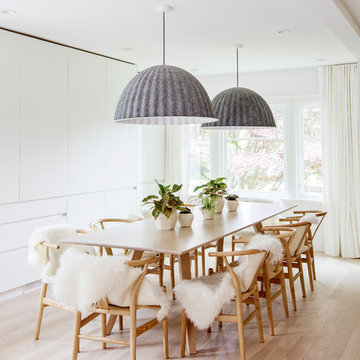
Photo by Janis Nicolay
Inspiration pour une grande salle à manger nordique avec un mur blanc, parquet clair, un sol beige et aucune cheminée.
Inspiration pour une grande salle à manger nordique avec un mur blanc, parquet clair, un sol beige et aucune cheminée.
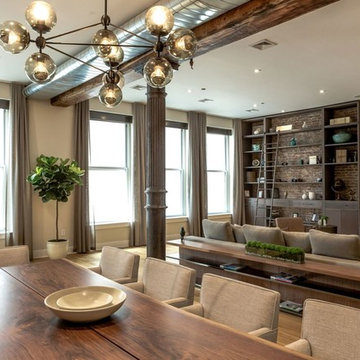
Contemporary, stylish Bachelor loft apartment in the heart of Tribeca New York.
Creating a tailored space with a lay back feel to match the client personality.
This is a loft designed for a bachelor which 4 bedrooms needed to have a different purpose/ function so he could use all his rooms. We created a master bedroom suite, a guest bedroom suite, a home office and a gym.
Several custom pieces were designed and specifically fabricated for this exceptional loft with a 12 feet high ceiling.
It showcases a custom 12’ high wall library as well as a custom TV stand along an original brick wall. The sectional sofa library, the dining table, mirror and dining banquette are also custom elements.
The painting are commissioned art pieces by Peggy Bates.
Photo Credit: Francis Augustine
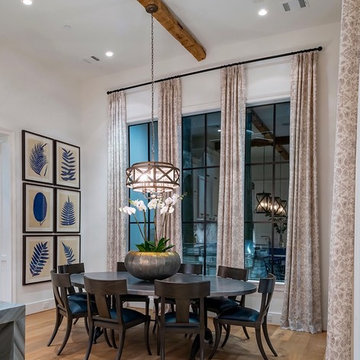
High Ceilings and Tall Cabinetry. Water fall Counters in Marble.
Idées déco pour une grande salle à manger ouverte sur la cuisine classique avec un mur blanc, parquet clair et un sol beige.
Idées déco pour une grande salle à manger ouverte sur la cuisine classique avec un mur blanc, parquet clair et un sol beige.
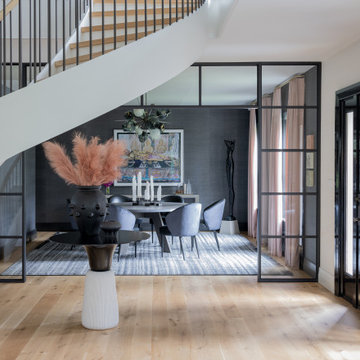
Photography by Michael J. Lee Photography
Aménagement d'une grande salle à manger contemporaine fermée avec un mur gris, parquet clair et du papier peint.
Aménagement d'une grande salle à manger contemporaine fermée avec un mur gris, parquet clair et du papier peint.
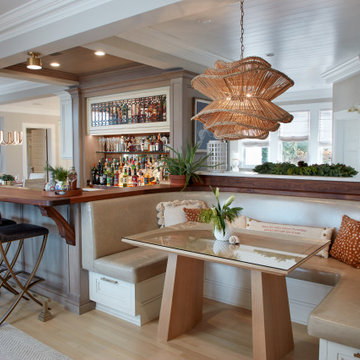
Idée de décoration pour une grande salle à manger tradition avec parquet clair, une banquette d'angle, un mur beige et un sol beige.
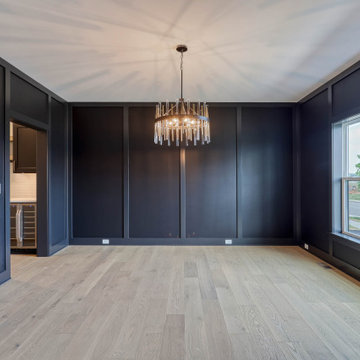
formal dining room with wall detail
Exemple d'une grande salle à manger rétro fermée avec un mur noir, parquet clair, du lambris et un sol marron.
Exemple d'une grande salle à manger rétro fermée avec un mur noir, parquet clair, du lambris et un sol marron.

This brownstone, located in Harlem, consists of five stories which had been duplexed to create a two story rental unit and a 3 story home for the owners. The owner hired us to do a modern renovation of their home and rear garden. The garden was under utilized, barely visible from the interior and could only be accessed via a small steel stair at the rear of the second floor. We enlarged the owner’s home to include the rear third of the floor below which had walk out access to the garden. The additional square footage became a new family room connected to the living room and kitchen on the floor above via a double height space and a new sculptural stair. The rear facade was completely restructured to allow us to install a wall to wall two story window and door system within the new double height space creating a connection not only between the two floors but with the outside. The garden itself was terraced into two levels, the bottom level of which is directly accessed from the new family room space, the upper level accessed via a few stone clad steps. The upper level of the garden features a playful interplay of stone pavers with wood decking adjacent to a large seating area and a new planting bed. Wet bar cabinetry at the family room level is mirrored by an outside cabinetry/grill configuration as another way to visually tie inside to out. The second floor features the dining room, kitchen and living room in a large open space. Wall to wall builtins from the front to the rear transition from storage to dining display to kitchen; ending at an open shelf display with a fireplace feature in the base. The third floor serves as the children’s floor with two bedrooms and two ensuite baths. The fourth floor is a master suite with a large bedroom and a large bathroom bridged by a walnut clad hall that conceals a closet system and features a built in desk. The master bath consists of a tiled partition wall dividing the space to create a large walkthrough shower for two on one side and showcasing a free standing tub on the other. The house is full of custom modern details such as the recessed, lit handrail at the house’s main stair, floor to ceiling glass partitions separating the halls from the stairs and a whimsical builtin bench in the entry.
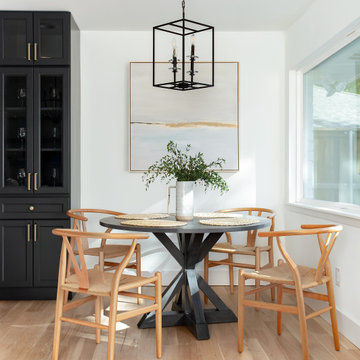
Coastal contemporary finishes and furniture designed by Interior Designer and Realtor Jessica Koltun in Dallas, TX. #designingdreams
Cette image montre une salle à manger ouverte sur la cuisine marine de taille moyenne avec parquet clair, un mur blanc et un sol beige.
Cette image montre une salle à manger ouverte sur la cuisine marine de taille moyenne avec parquet clair, un mur blanc et un sol beige.
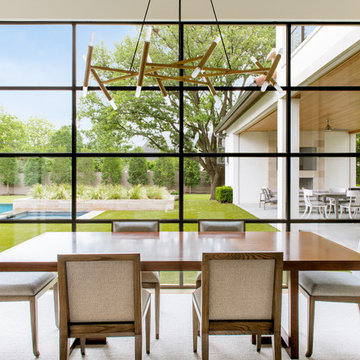
Idées déco pour une très grande salle à manger méditerranéenne avec un mur blanc, parquet clair et aucune cheminée.

This formal dining room embodies French grandeur with a modern traditional feel. From the elegant chandelier to the expansive French and German china collection, we considered the clients style and prized possessions in updating this space with the purpose of gathering and entertaining.
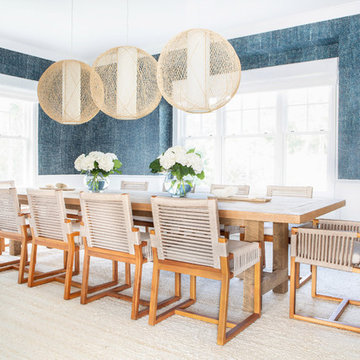
Architectural advisement, Interior Design, Custom Furniture Design & Art Curation by Chango & Co.
Photography by Sarah Elliott
See the feature in Domino Magazine
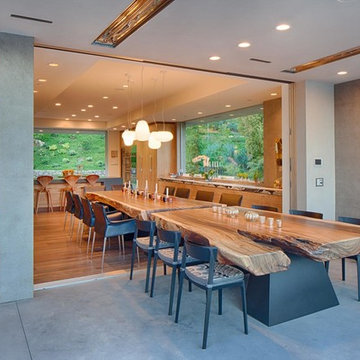
Indoor and outdoor dining room with 24ft. suar slab dining table.
Idée de décoration pour une grande salle à manger ouverte sur la cuisine design avec un mur gris et parquet clair.
Idée de décoration pour une grande salle à manger ouverte sur la cuisine design avec un mur gris et parquet clair.
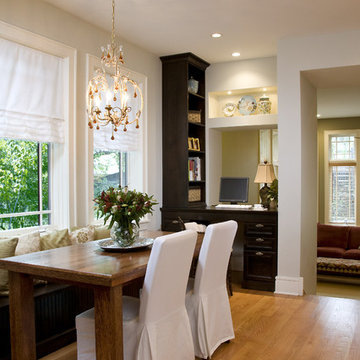
Inspiration pour une grande salle à manger ouverte sur la cuisine traditionnelle avec un mur blanc et parquet clair.

Modern Dining Room in an open floor plan, sits between the Living Room, Kitchen and Backyard Patio. The modern electric fireplace wall is finished in distressed grey plaster. Modern Dining Room Furniture in Black and white is paired with a sculptural glass chandelier. Floor to ceiling windows and modern sliding glass doors expand the living space to the outdoors.
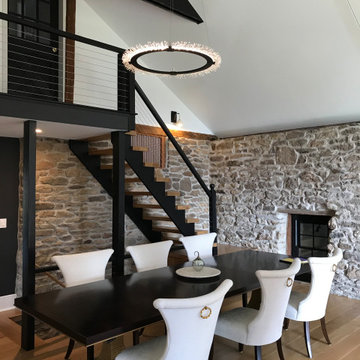
Barn Conversion. Unique blend of ultra modern design complementing 200 year old barn
Idées déco pour une grande salle à manger ouverte sur le salon contemporaine avec parquet clair et un plafond voûté.
Idées déco pour une grande salle à manger ouverte sur le salon contemporaine avec parquet clair et un plafond voûté.
Idées déco de salles à manger avec parquet clair
4