Idées déco de salles à manger avec parquet clair
Trier par :
Budget
Trier par:Populaires du jour
121 - 140 sur 3 306 photos
1 sur 3
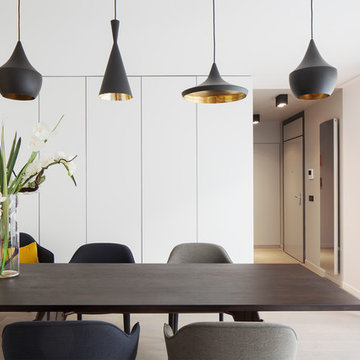
Cette photo montre une salle à manger tendance de taille moyenne avec un mur blanc, parquet clair et aucune cheminée.
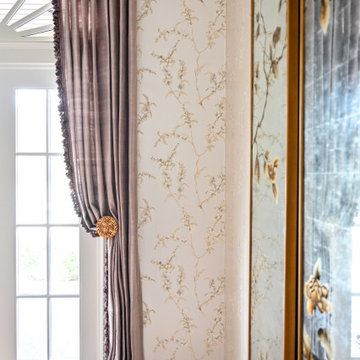
A majestic moment within this Cypress, TX renovation. This dining room is luxury at its finest. Crafted with satin finishes, fine crystal, and decadent fabrics to create a design that is truly bespoke and captivating to all who enter.
Every detail within the space surrounds you in luxury, for guests dine upon velvet dining chairs while silk custom drapery, intricate gold medallions, and iridescent floral wallcovering line the walls.
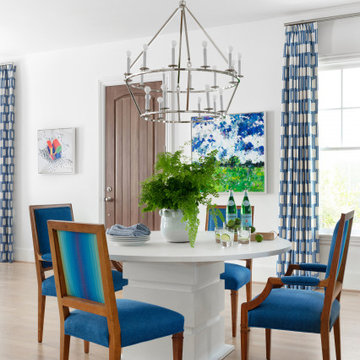
Photography: Rustic White
Inspiration pour une grande salle à manger ouverte sur la cuisine design avec un mur blanc, parquet clair et aucune cheminée.
Inspiration pour une grande salle à manger ouverte sur la cuisine design avec un mur blanc, parquet clair et aucune cheminée.
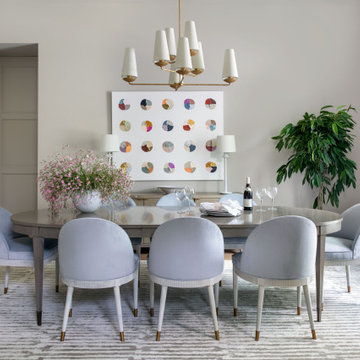
Idées déco pour une grande salle à manger classique fermée avec un mur gris, parquet clair et un sol marron.

Below Buchanan is a basement renovation that feels as light and welcoming as one of our outdoor living spaces. The project is full of unique details, custom woodworking, built-in storage, and gorgeous fixtures. Custom carpentry is everywhere, from the built-in storage cabinets and molding to the private booth, the bar cabinetry, and the fireplace lounge.
Creating this bright, airy atmosphere was no small challenge, considering the lack of natural light and spatial restrictions. A color pallet of white opened up the space with wood, leather, and brass accents bringing warmth and balance. The finished basement features three primary spaces: the bar and lounge, a home gym, and a bathroom, as well as additional storage space. As seen in the before image, a double row of support pillars runs through the center of the space dictating the long, narrow design of the bar and lounge. Building a custom dining area with booth seating was a clever way to save space. The booth is built into the dividing wall, nestled between the support beams. The same is true for the built-in storage cabinet. It utilizes a space between the support pillars that would otherwise have been wasted.
The small details are as significant as the larger ones in this design. The built-in storage and bar cabinetry are all finished with brass handle pulls, to match the light fixtures, faucets, and bar shelving. White marble counters for the bar, bathroom, and dining table bring a hint of Hollywood glamour. White brick appears in the fireplace and back bar. To keep the space feeling as lofty as possible, the exposed ceilings are painted black with segments of drop ceilings accented by a wide wood molding, a nod to the appearance of exposed beams. Every detail is thoughtfully chosen right down from the cable railing on the staircase to the wood paneling behind the booth, and wrapping the bar.

Idée de décoration pour une très grande salle à manger ouverte sur le salon design avec un mur blanc, parquet clair, une cheminée double-face, un manteau de cheminée en métal, un sol beige et un plafond en bois.
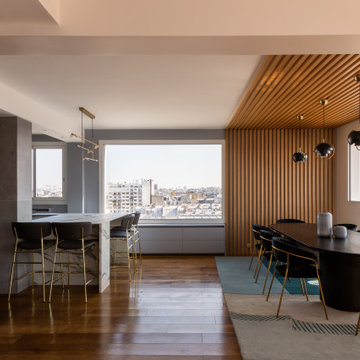
Création d’un grand appartement familial avec espace parental et son studio indépendant suite à la réunion de deux lots. Une rénovation importante est effectuée et l’ensemble des espaces est restructuré et optimisé avec de nombreux rangements sur mesure. Les espaces sont ouverts au maximum pour favoriser la vue vers l’extérieur.
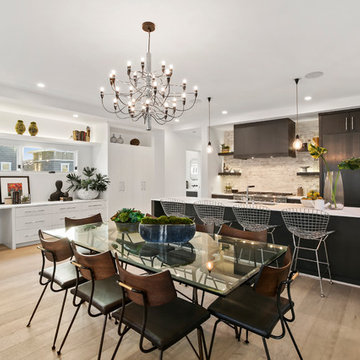
designer finishes, newport beach, luxury finishes
Réalisation d'une salle à manger ouverte sur la cuisine design avec parquet clair, un sol beige et un mur blanc.
Réalisation d'une salle à manger ouverte sur la cuisine design avec parquet clair, un sol beige et un mur blanc.
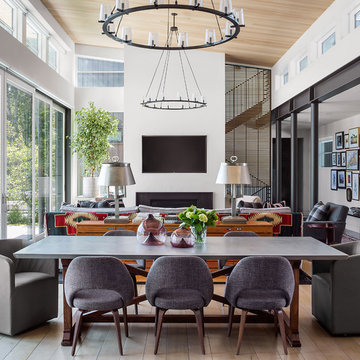
The elegant simplicity of creating design elements from structural steel add a functional element of design interest to the room. Clerestory windows help to add natural light without opening the room to the autocourt and street. Large lift and slide doors open to an outdoor living area, creating true indoor-outdoor living space. A wood ceiling adds character without competing with other design elements and art.
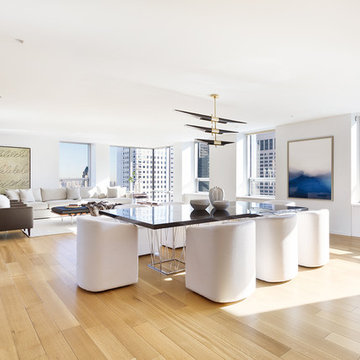
Aménagement d'une grande salle à manger ouverte sur le salon contemporaine avec un mur blanc et parquet clair.
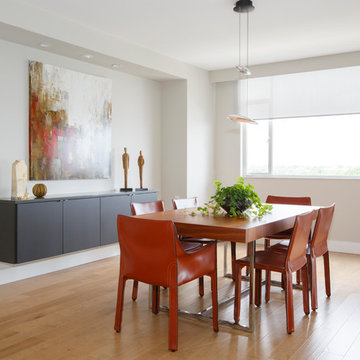
Exemple d'une salle à manger tendance de taille moyenne avec un mur beige et parquet clair.
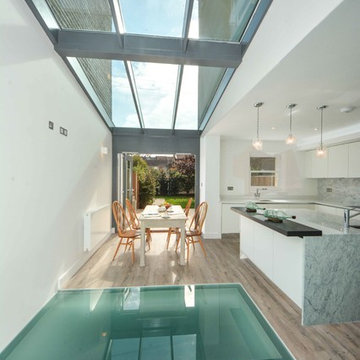
Photographs by Mike Waterman
Idées déco pour une grande salle à manger contemporaine fermée avec un mur blanc et parquet clair.
Idées déco pour une grande salle à manger contemporaine fermée avec un mur blanc et parquet clair.
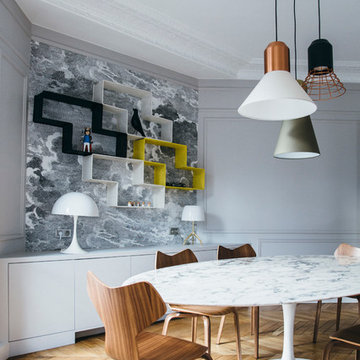
Jennifer Sath
Cette photo montre une salle à manger tendance fermée et de taille moyenne avec un mur gris, parquet clair et aucune cheminée.
Cette photo montre une salle à manger tendance fermée et de taille moyenne avec un mur gris, parquet clair et aucune cheminée.
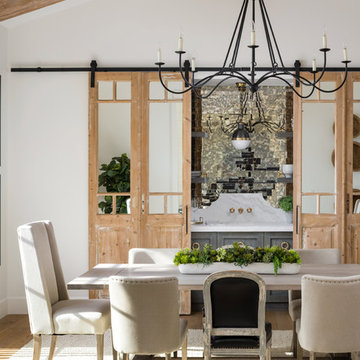
Aménagement d'une grande salle à manger campagne fermée avec un mur blanc, parquet clair, aucune cheminée et un sol marron.
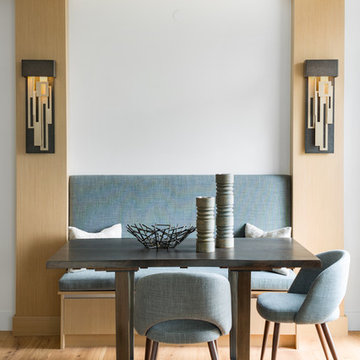
Mill-work columns define the dining area & provide an opportunity to incorporate these fabulous hand-forged metal wall sconces.
Photography By: Barry Calhoun

Exemple d'une très grande salle à manger ouverte sur la cuisine nature avec un mur blanc, parquet clair, une cheminée d'angle et un manteau de cheminée en pierre.
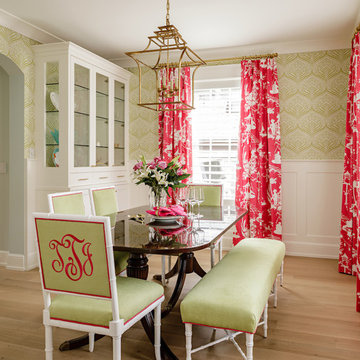
Photography by Lincoln Barbour
Réalisation d'une salle à manger tradition fermée et de taille moyenne avec un mur vert et parquet clair.
Réalisation d'une salle à manger tradition fermée et de taille moyenne avec un mur vert et parquet clair.
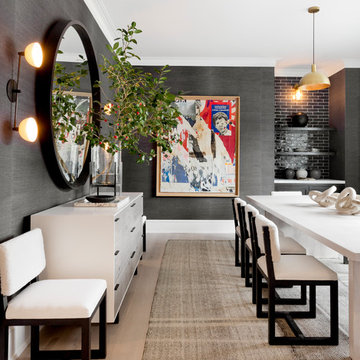
Exemple d'une grande salle à manger scandinave fermée avec un mur gris, parquet clair, aucune cheminée et un sol beige.
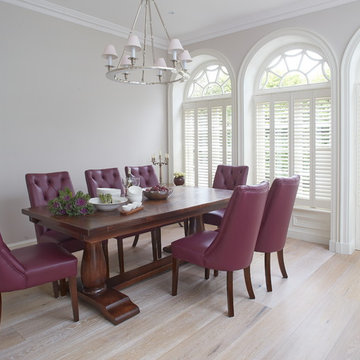
Inspiration pour une salle à manger ouverte sur la cuisine traditionnelle avec un mur gris et parquet clair.
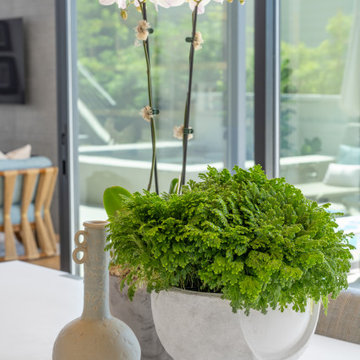
Contemporary furnishings and bold blue hues creates a fun and elevated space that is open to all main public spaces.
Aménagement d'une grande salle à manger ouverte sur la cuisine contemporaine avec un mur blanc, parquet clair et un plafond en bois.
Aménagement d'une grande salle à manger ouverte sur la cuisine contemporaine avec un mur blanc, parquet clair et un plafond en bois.
Idées déco de salles à manger avec parquet clair
7